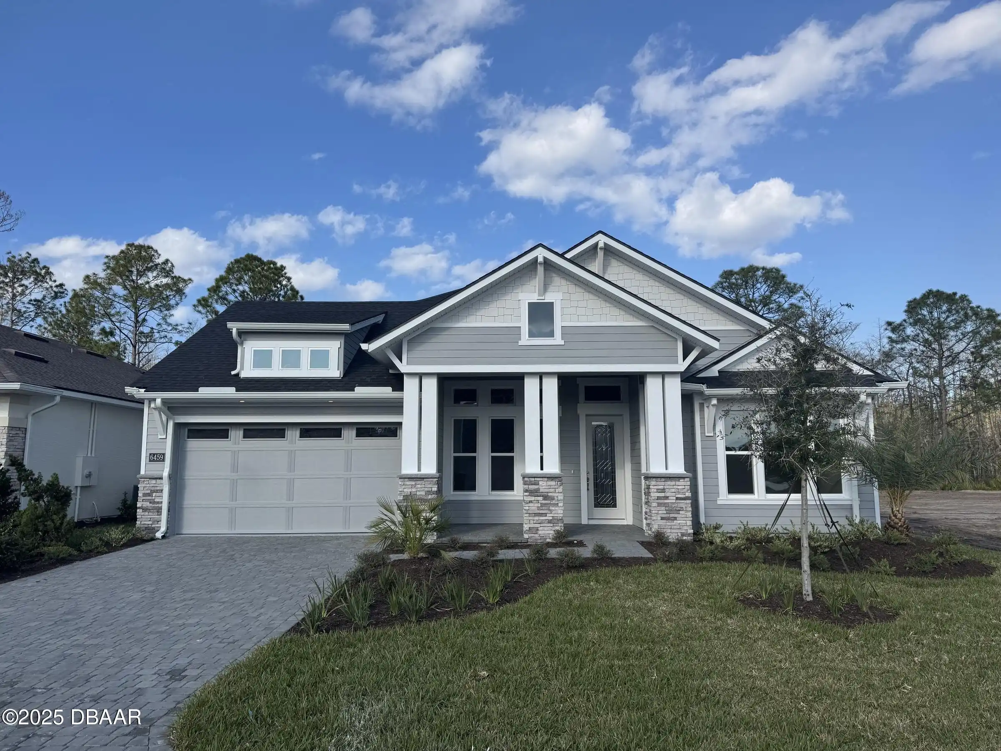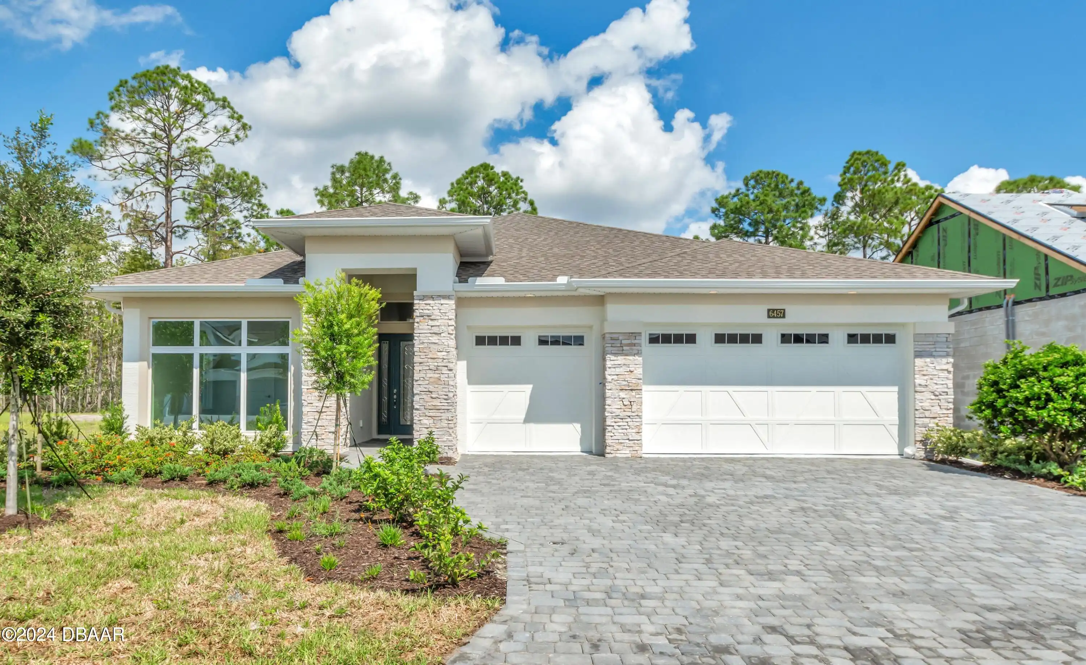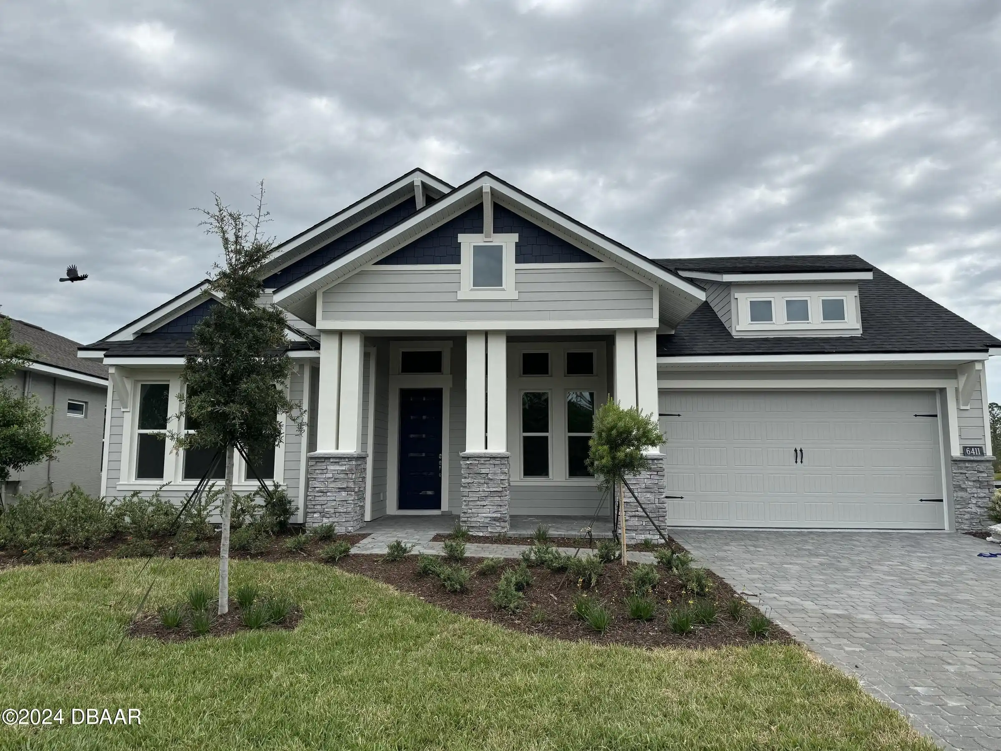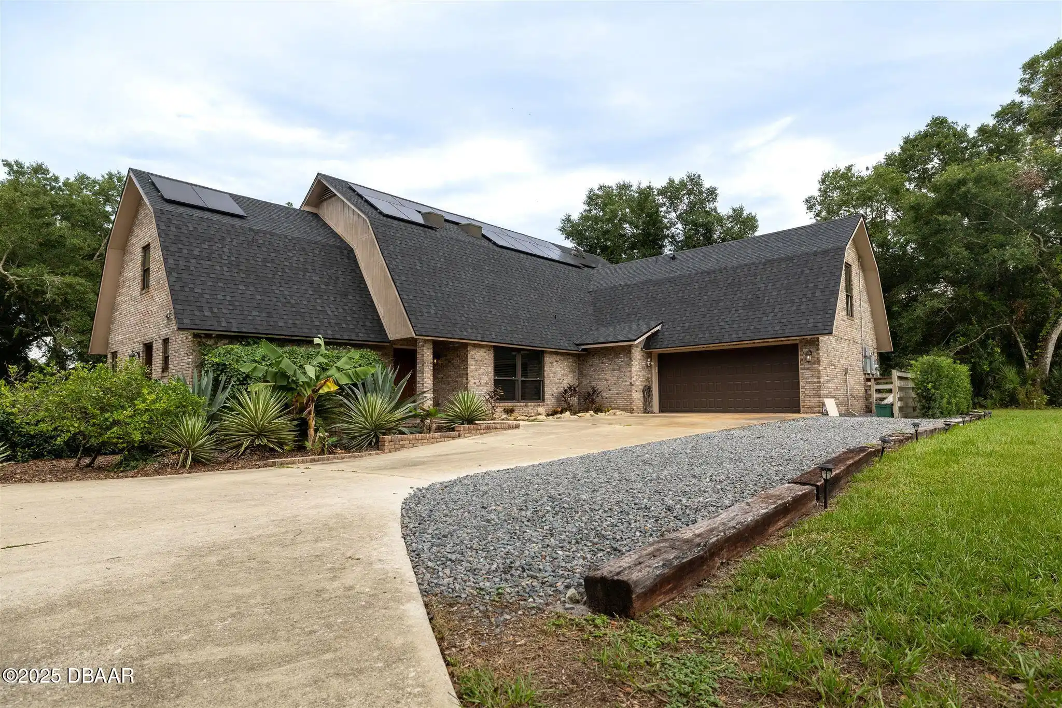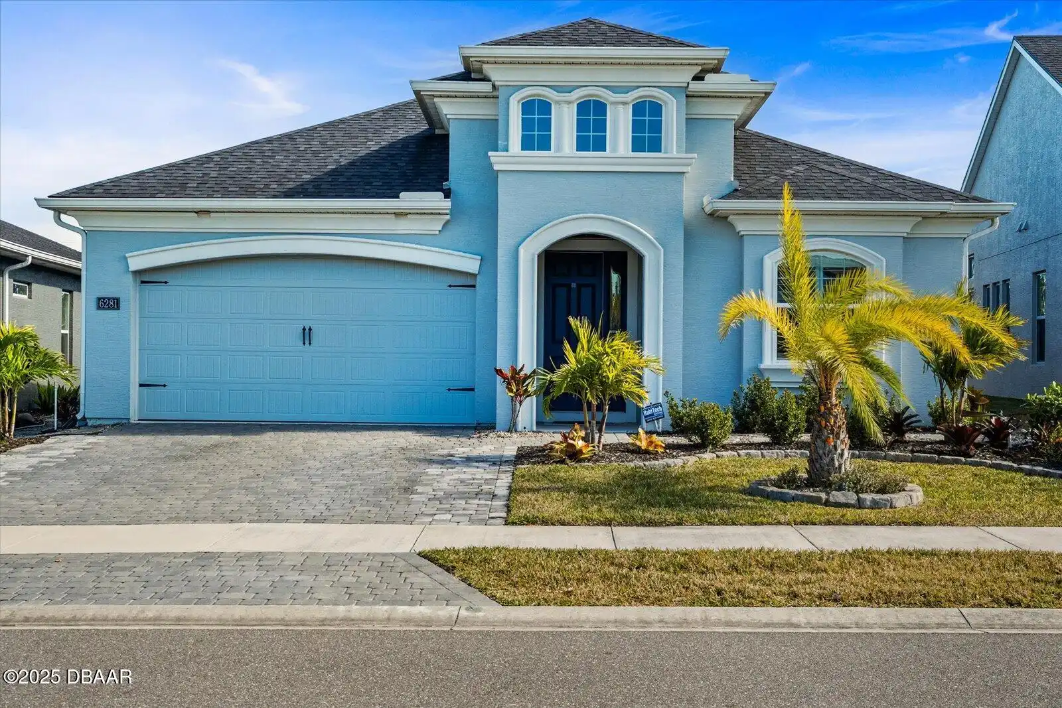Call Us Today: 1 (386) 677 6311
6459 Highfield Village Drive
Port Orange, FL 32128
Port Orange, FL 32128
$779,180
Property Type: Residential
MLS Listing ID: 1204397
Bedrooms: 4
Bathrooms: 3
MLS Listing ID: 1204397
Bedrooms: 4
Bathrooms: 3
Living SQFT: 2,565
Year Built:
Swimming Pool: No
Acres: 0.25
Parking: Attached, Garage, Garage Door Opener, Gated2, Gated
Year Built:
Swimming Pool: No
Acres: 0.25
Parking: Attached, Garage, Garage Door Opener, Gated2, Gated
SHARE: 
PRINT PAGE DESCRIPTION
Don't miss your chance to own this stunning Costa Mesa custom home by ICI Homes available for immediate move-in this January! This 4-bedroom 3-bathroom home offers 2 665 sq. ft. of beautifully designed living space featuring a versatile flex space perfect for your needs. Enjoy a picturesque private view luxury 12x24 plank tile flooring and a gourmet kitchen with quartz countertops 42'' grey cabinets a hidden pantry and top-of-the-line appliances. The extended covered lanai with a summer kitchen rough-in is ideal for outdoor entertaining. The spacious primary suite includes a walk-in shower his/her vanity and an expansive walk-in closet. Other highlights include Smart Home technology energy-efficient features and a 3-car garage. Located in a secure gated community with a pool cabana and tot lot this home is zoned for Spruce Creek schools and is conveniently located near Port Orange Pavilion shopping dining and the beautiful beaches. This home also includes a homebuyer,Don't miss your chance to own this stunning Costa Mesa custom home by ICI Homes available for immediate move-in this January! This 4-bedroom 3-bathroom home offers 2 665 sq. ft. of beautifully designed living space featuring a versatile flex space perfect for your needs. Enjoy a picturesque private view luxury 12x24 plank tile flooring and a gourmet kitchen with quartz countertops 42'' grey cabinets a hidden pantry and top-of-the-line appliances. The extended covered lanai with a summer kitchen rough-in is ideal for outdoor entertaining. The spacious primary suite includes a walk-in shower his/her vanity and an expansive walk-in closet. Other highlights include Smart Home technology energy-efficient features and a 3-car garage. Located in a secure gated community with a pool cabana and tot lot this home is zoned for Spruce Creek schools and is conveniently located near Port Orange Pavilion shopping dining and the beautiful beaches. This home also includes a homebuye
PROPERTY FEATURES
Listing Courtesy of Ici Select Realty Inc
SIMILAR PROPERTIES

