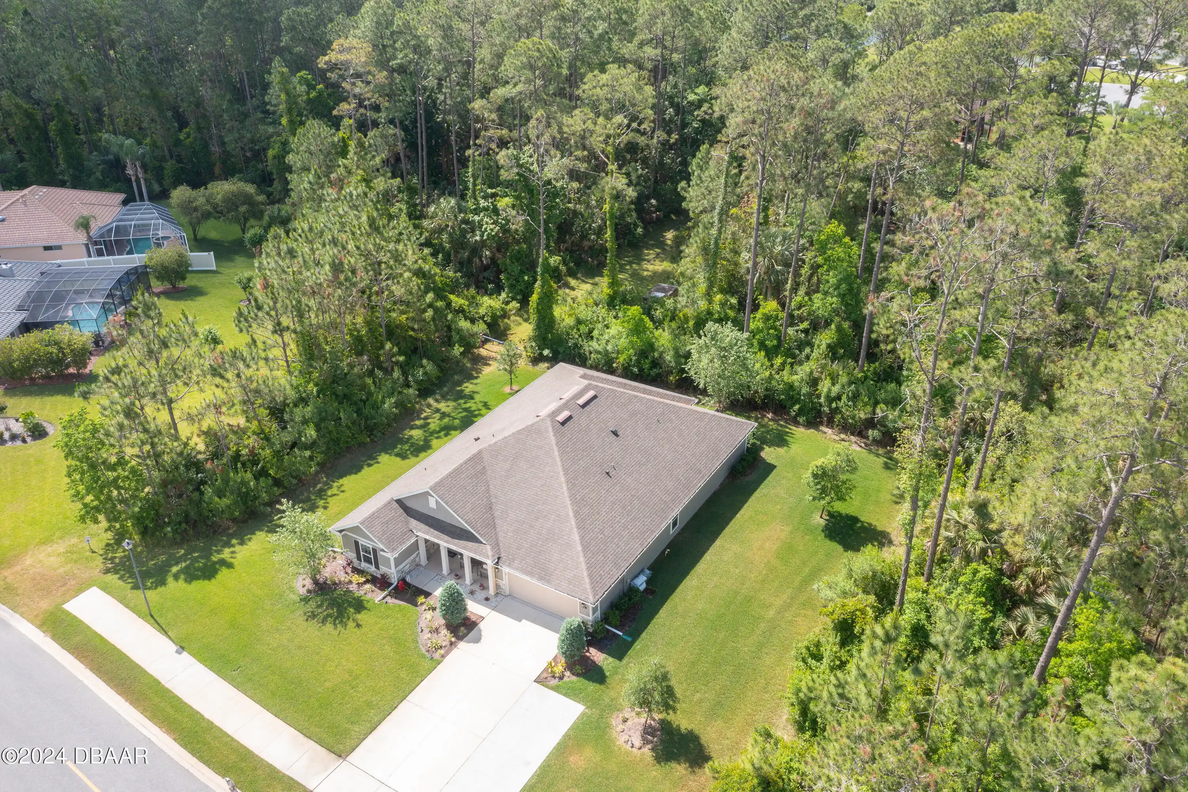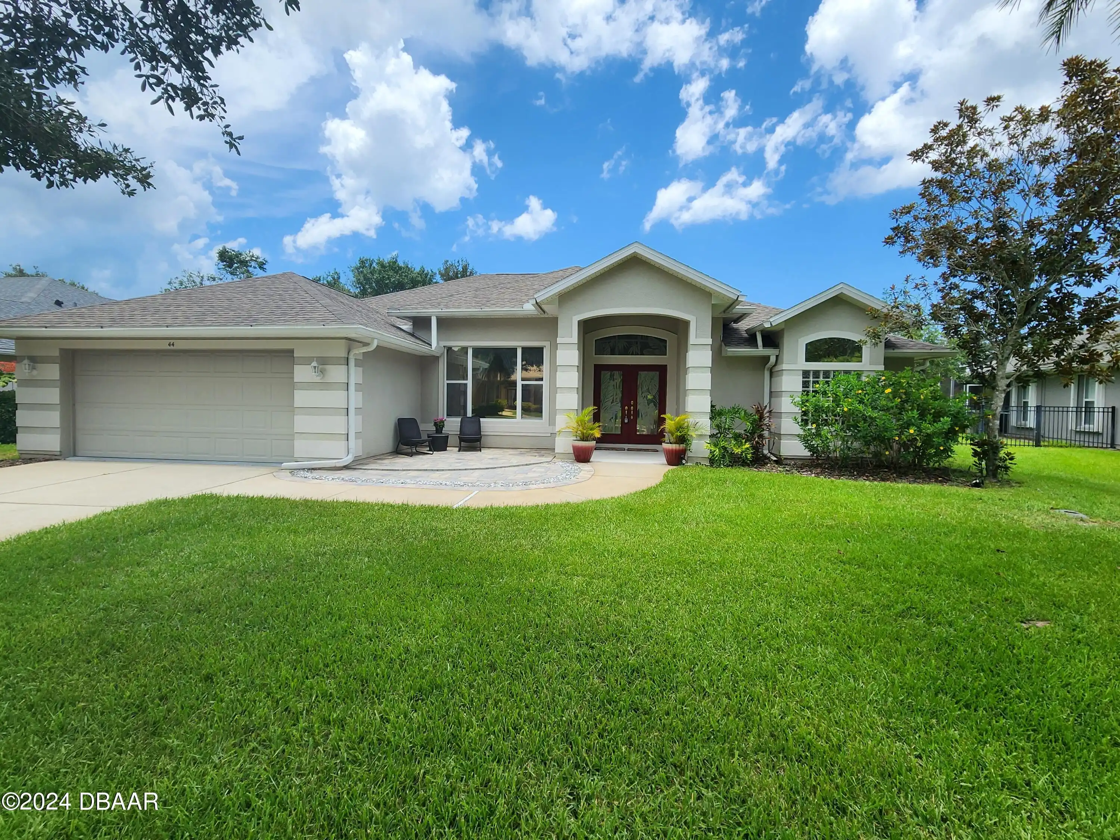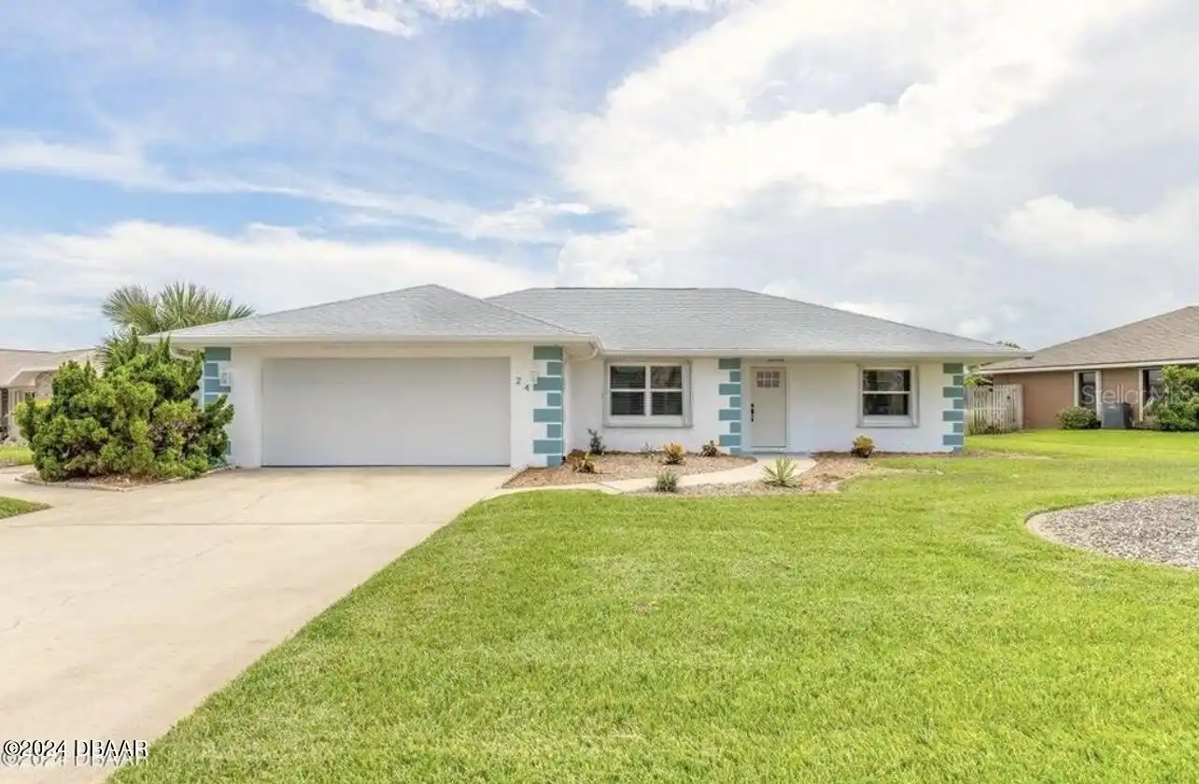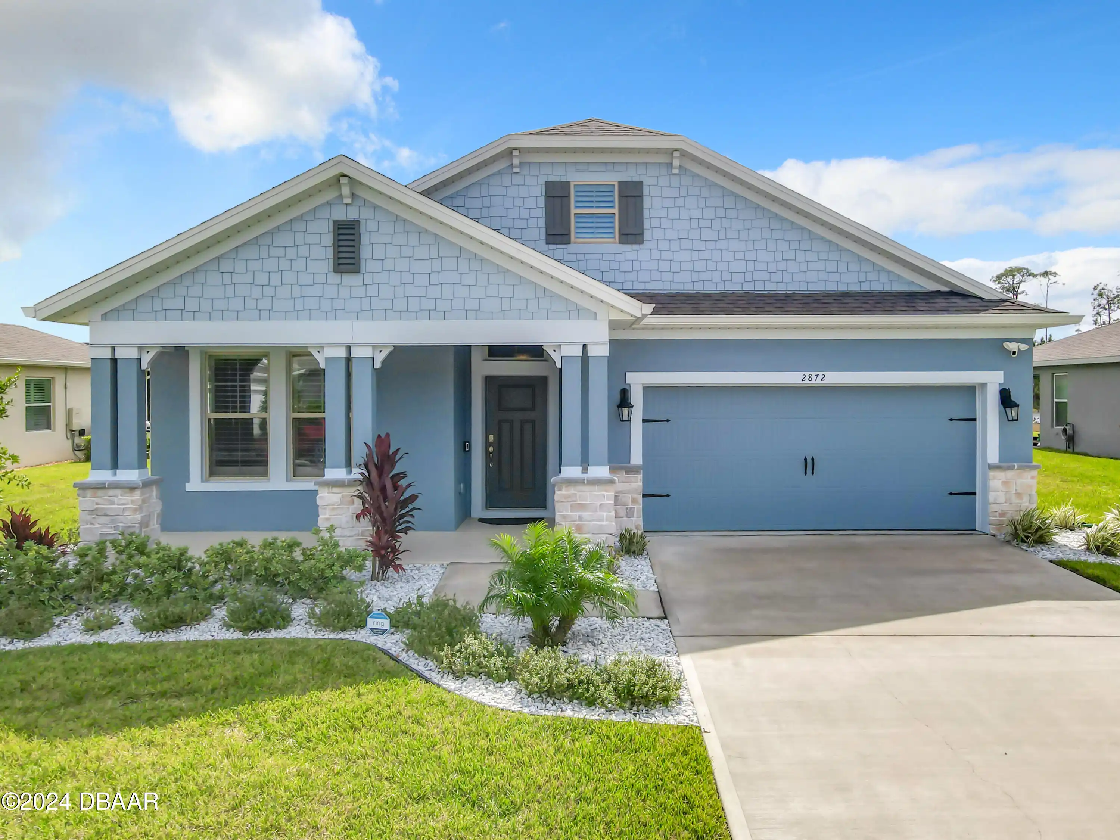Call Us Today: 1 (386) 677 6311
66 Ashford Lakes Drive
Ormond Beach, FL 32174
Ormond Beach, FL 32174
$589,000
Property Type: Residential
MLS Listing ID: 1123368
Bedrooms: 3
Bathrooms: 2
MLS Listing ID: 1123368
Bedrooms: 3
Bathrooms: 2
Living SQFT: 2,558
Year Built: 2019
Swimming Pool: No
Acres: 0.37
Year Built: 2019
Swimming Pool: No
Acres: 0.37
SHARE: 
PRINT PAGE DESCRIPTION
.*HUGE PRICE IMPROVEMENT! This stunning home in Ashford Lakes at Hunters Ridge has 3 beds 2.5 baths an oversized office/flex space and both a formal and casual dining area. Kitchen has a double oven and large island. The master bedroom has tray ceilings and the bathroom leads to a spacious walk-in closet. The extended size garage has professionally epoxied floors. Indulge in outdoor living with a generously sized covered screened-in patio. Neighborhood has two pools pickle ball playground a large active club house and more! Plenty of room for a pool- owner has a current rendering. This is a rare opportunity to experience the epitome of Florida living in a home that seamlessly blends luxury comfort and natural beauty. Convenience meets leisure with proximity to outlet malls and dining and just a mere 20 minutes to the beach offering endless opportunities for relaxation and entertainment,.*HUGE PRICE IMPROVEMENT! This stunning home in Ashford Lakes at Hunters Ridge has 3 beds 2.5 baths an oversized office/flex space and both a formal and casual dining area. Kitchen has a double oven and large island. The master bedroom has tray ceilings and the bathroom leads to a spacious walk-in closet. The extended size garage has professionally epoxied floors. Indulge in outdoor living with a generously sized covered screened-in patio. Neighborhood has two pools pickle ball playground a large active club house and more! Plenty of room for a pool- owner has a current rendering. This is a rare opportunity to experience the epitome of Florida living in a home that seamlessly blends luxury comfort and natural beauty. Convenience meets leisure with proximity to outlet malls and dining and just a mere 20 minutes to the beach offering endless opportunities for relaxation and entertainment Convenience meets leisure with proximity to outlet malls and dining and just a mere 20 minutes to the beach offering endless opportunities for relaxation and entertainment. With
PROPERTY FEATURES
Listing Courtesy of Nonmember Office
SIMILAR PROPERTIES






