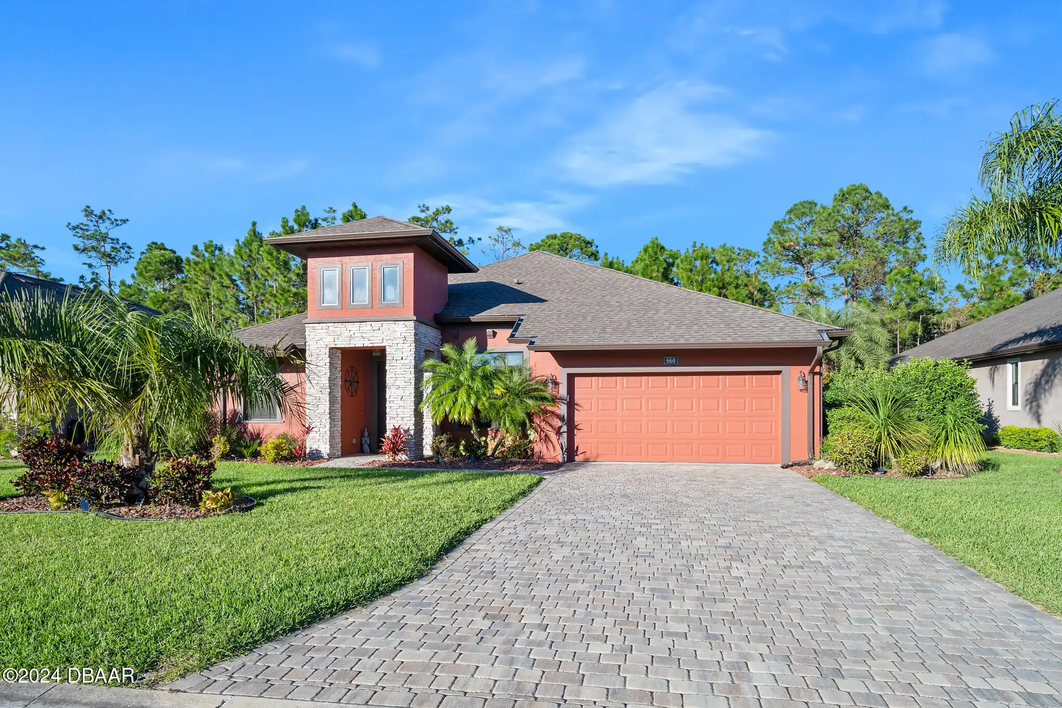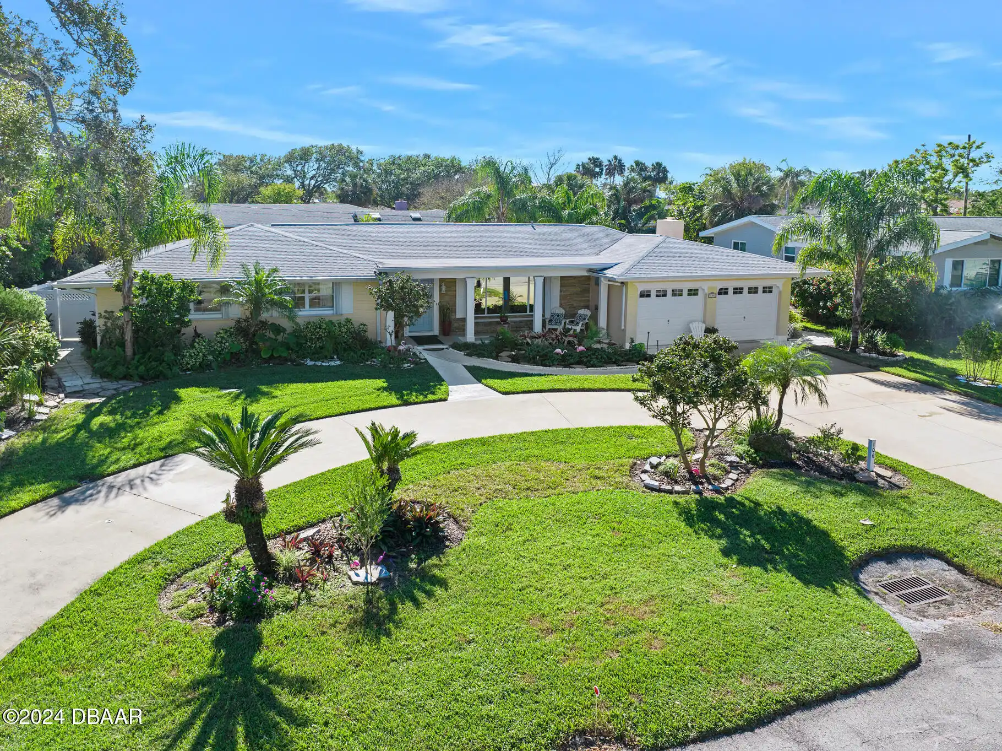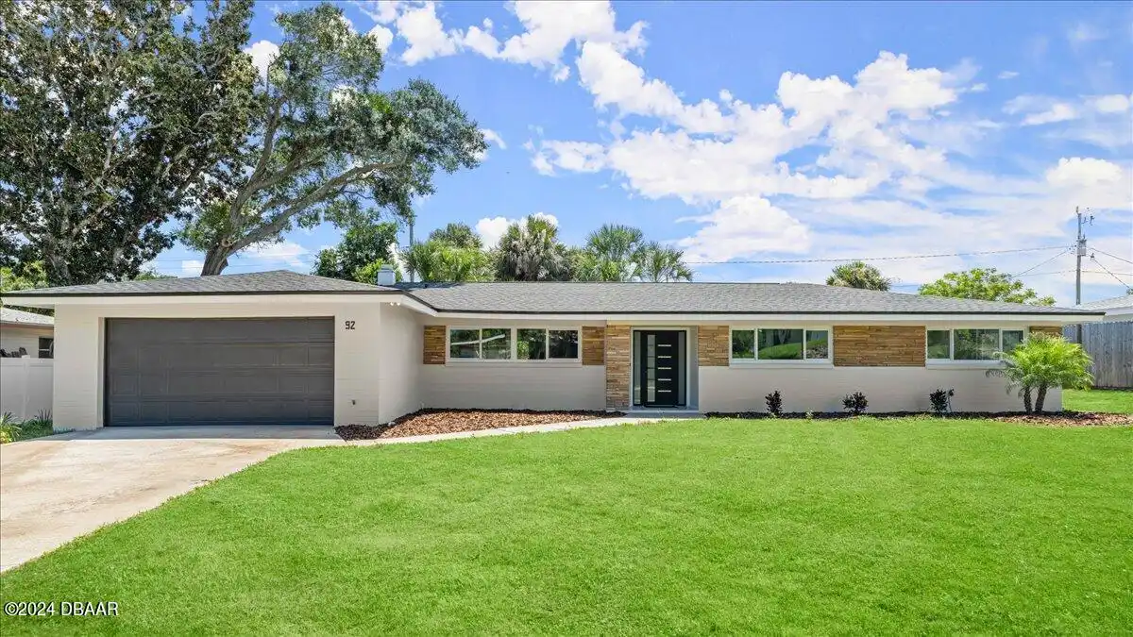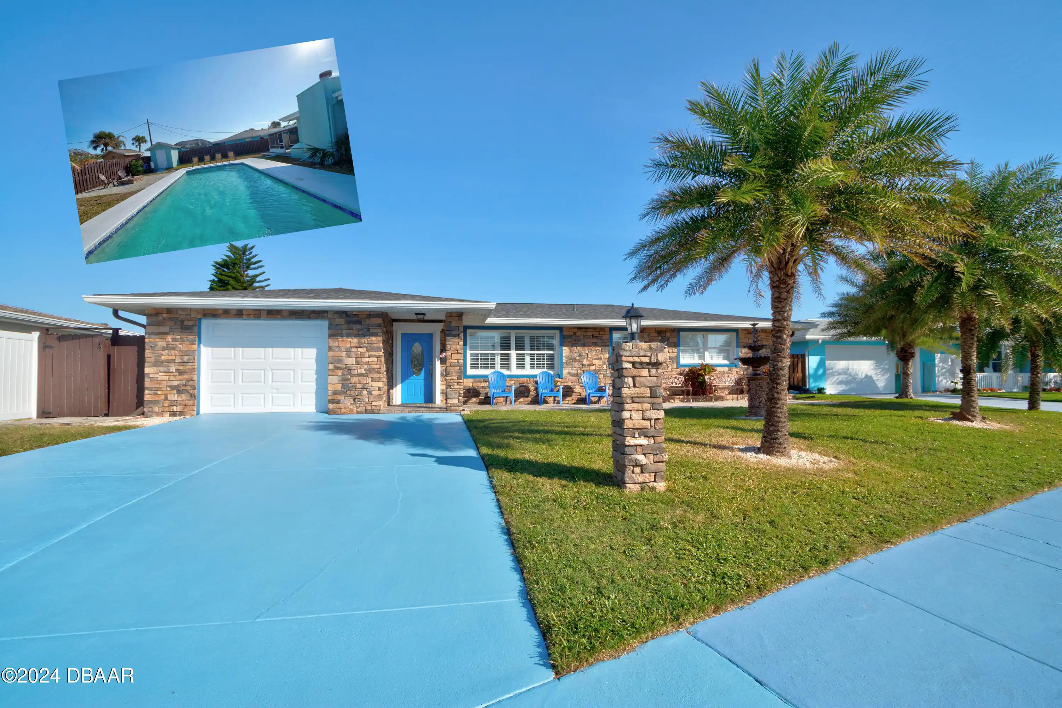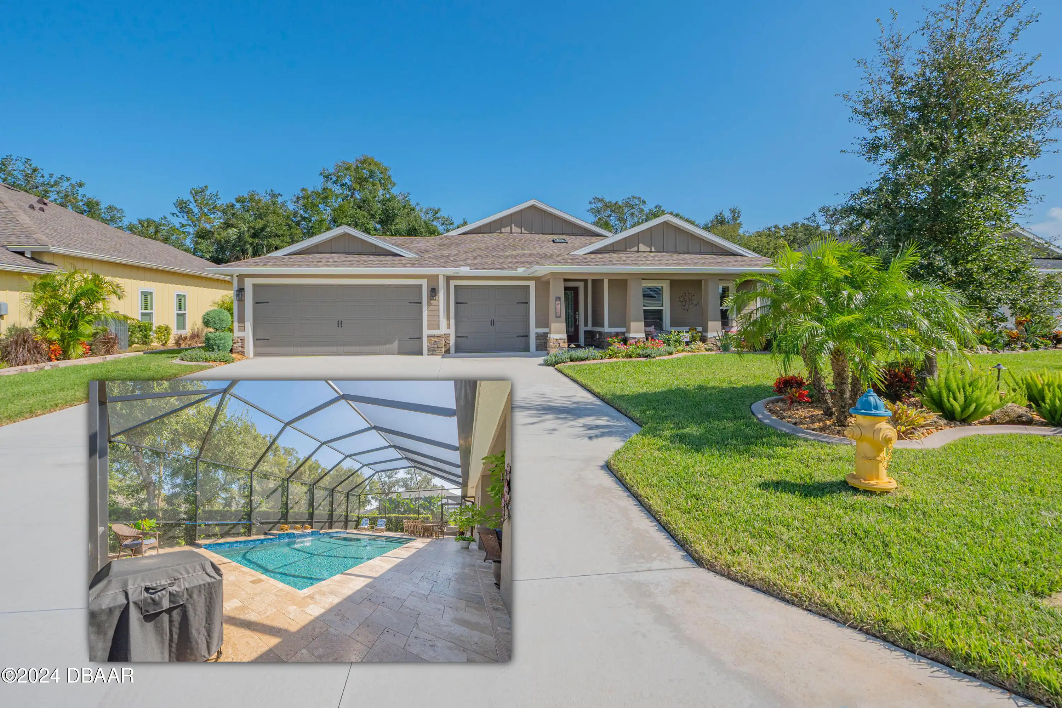Call Us Today: 1 (386) 677 6311
660 Aldenham Lane
Ormond Beach, FL 32174
Ormond Beach, FL 32174
$688,750
Property Type: Residential
MLS Listing ID: 1206448
Bedrooms: 3
Bathrooms: 2
MLS Listing ID: 1206448
Bedrooms: 3
Bathrooms: 2
Living SQFT: 2,668
Year Built: 2018
Swimming Pool: No
Parking: Attached
Year Built: 2018
Swimming Pool: No
Parking: Attached
SHARE: 
PRINT PAGE DESCRIPTION
A custom pool home like no other tucked away on a quiet cul-de-sac with a lovely wooded preserve as a backdrop. Enter this home to experience the wow factor of a custom designer appointed interior and take the opportunity to explore the unique and inviting open floor plan. The home was designed pre-construction to accommodate two large home offices plus 3 generous bedrooms including the poolside primary suite with luxury bath and two cavernous walk-in closets (you will not find another like this). The owners went on to tailor the floorplan to include a massive walk-in pantry just off the sprawling island kitchen which extends into living and dining areas to create the ultimate great room experience. During these early planning stages the draftsman eliminated interior walls within the main living areas and added handsome beams to the ceiling to define the subtle definition between dining living and kitchen.,A custom pool home like no other tucked away on a quiet cul-de-sac with a lovely wooded preserve as a backdrop. Enter this home to experience the wow factor of a custom designer appointed interior and take the opportunity to explore the unique and inviting open floor plan. The home was designed pre-construction to accommodate two large home offices plus 3 generous bedrooms including the poolside primary suite with luxury bath and two cavernous walk-in closets (you will not find another like this). The owners went on to tailor the floorplan to include a massive walk-in pantry just off the sprawling island kitchen which extends into living and dining areas to create the ultimate great room experience. During these early planning stages the draftsman eliminated interior walls within the main living areas and added handsome beams to the ceiling to define the subtle definition between dining living and kitchen. Natural light now floods the home where an accordion door quietly disappears as it stacks beyond the wall and opens the indoor living areas with the beautif
PROPERTY FEATURES
Listing Courtesy of Adams Cameron & Co. Realtors
SIMILAR PROPERTIES

