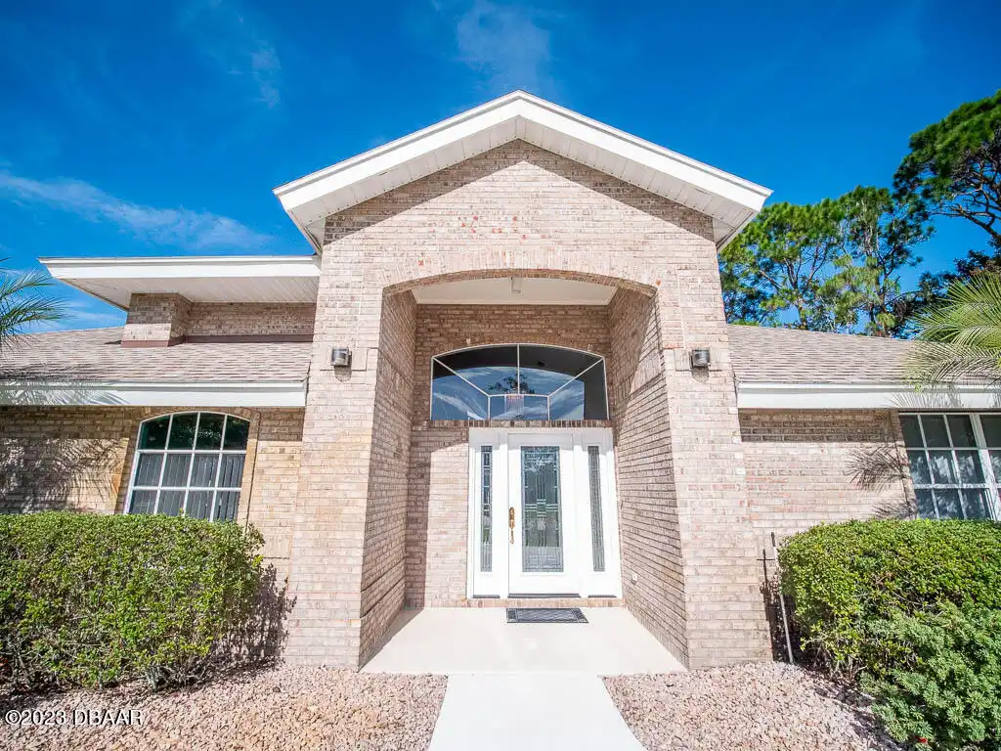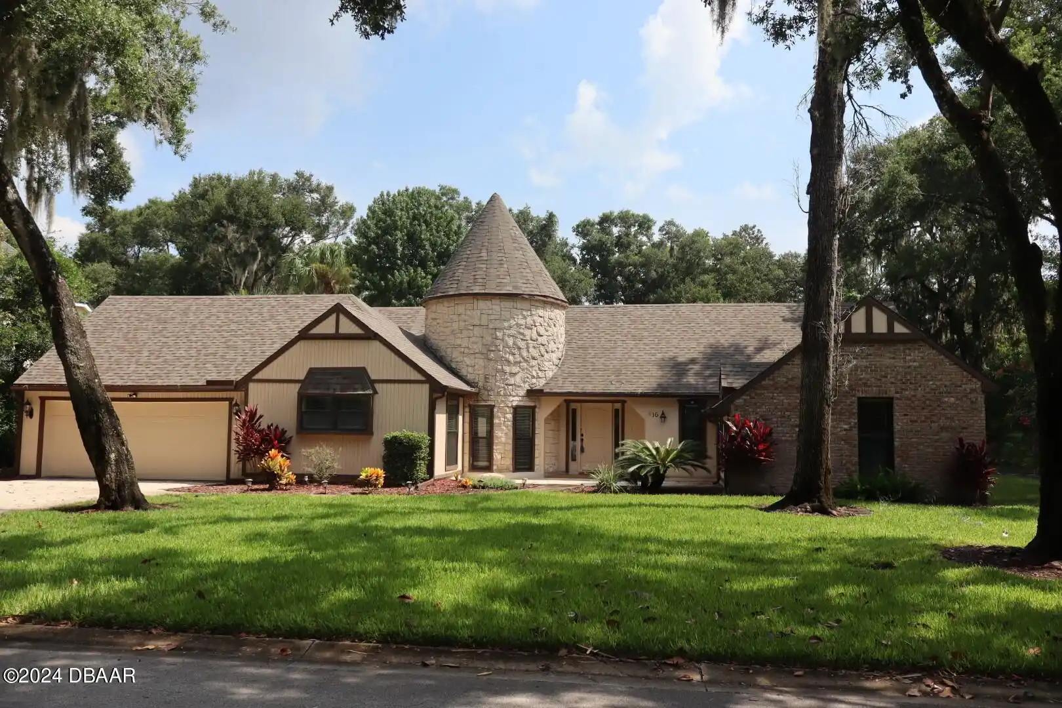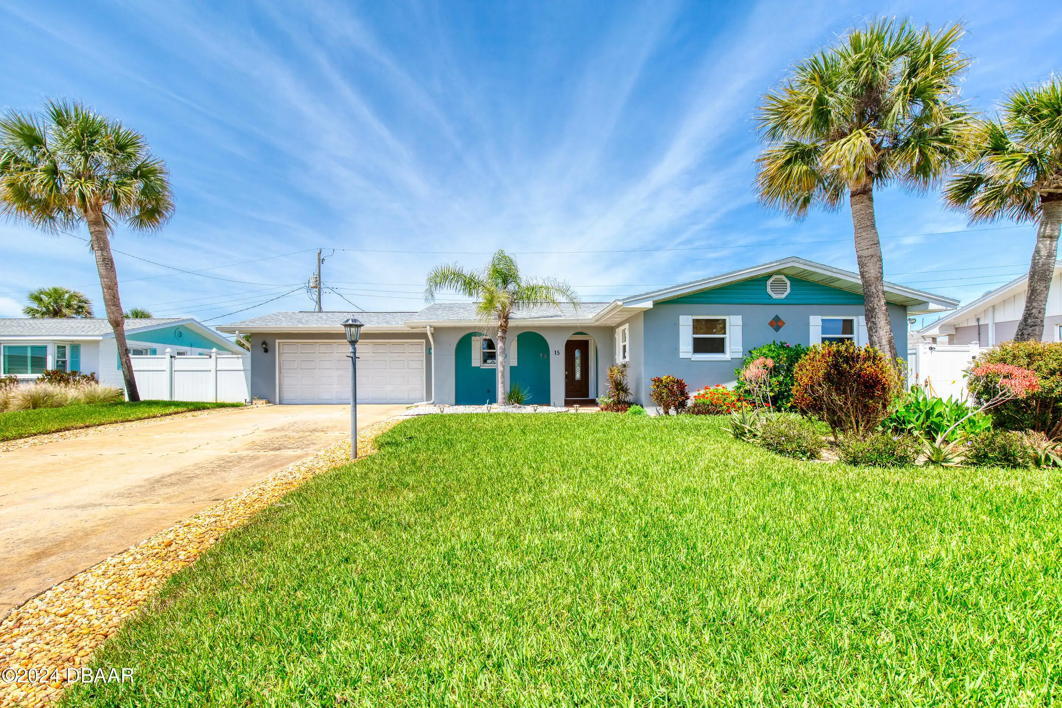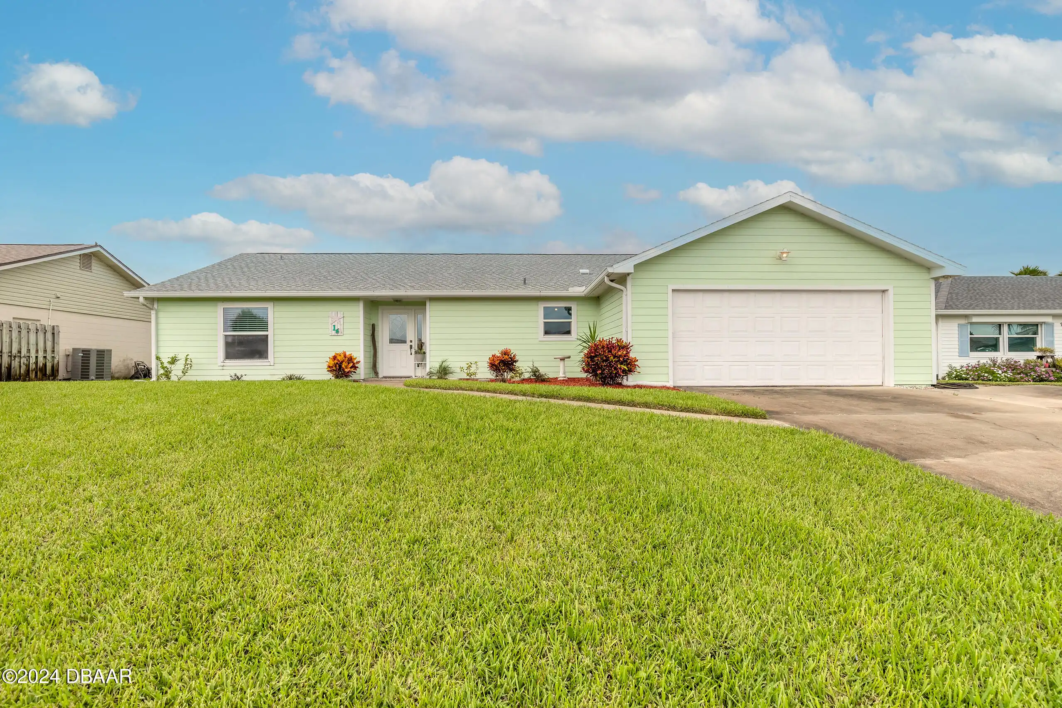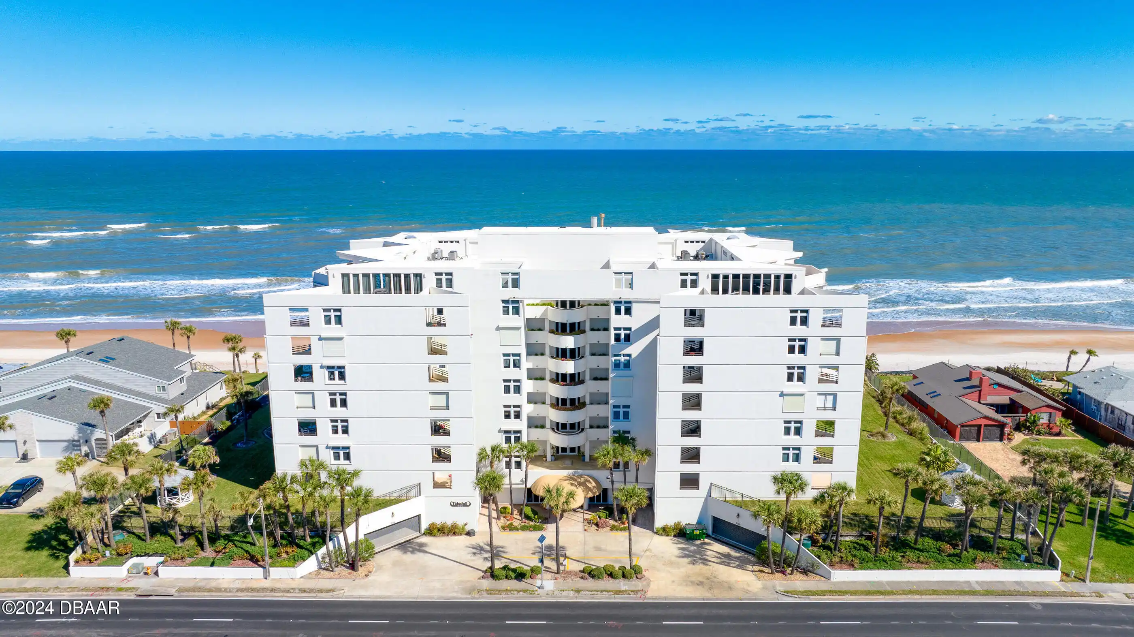Call Us Today: 1 (386) 677 6311
705 Dolphin Head Lane
Ormond Beach, FL 32174
Ormond Beach, FL 32174
$589,000
Property Type: Residential
MLS Listing ID: 1116844
Bedrooms: 3
Bathrooms: 2
MLS Listing ID: 1116844
Bedrooms: 3
Bathrooms: 2
Living SQFT: 2,407
Year Built: 1993
Swimming Pool: No
Acres: 0.52
Year Built: 1993
Swimming Pool: No
Acres: 0.52
SHARE: 
PRINT PAGE DESCRIPTION
This impressive brick family home sits in the Fairway Estate an established neighborhood of Plantation Bay. This house has great curb appeal and on arrival you will be greeted with a circular driveway and side entry garage with plenty of parking at the side. This home has has a great layout and has been very well maintained. Enter through the double decorative doors into a bright and airy floor plan with high ceilings and sight of the whole main areas of the home. There is lots of light with views and access to the pool area through 3 sets of slider doors from the Living area kitchen nook and family room. White kitchen offers lots of storage with s/s appliances including gas stove and granite counter tops. The kitchen nook with space for a table connects to the Family room which has,This impressive brick family home sits in the Fairway Estate an established neighborhood of Plantation Bay. This house has great curb appeal and on arrival you will be greeted with a circular driveway and side entry garage with plenty of parking at the side. This home has has a great layout and has been very well maintained. Enter through the double decorative doors into a bright and airy floor plan with high ceilings and sight of the whole main areas of the home. There is lots of light with views and access to the pool area through 3 sets of slider doors from the Living area kitchen nook and family room. White kitchen offers lots of storage with s/s appliances including gas stove and granite counter tops. The kitchen nook with space for a table connects to the Family room which has a gas fireplace. Double doors give entry to the master bedroom with huge walk in closet and a further set of sliding doors to the pool area. Ensuite has a tub double sinks and separate walk in shower and a separate door to the pool area. There are 2 good sized bedrooms down the hallway to the front of the house where you will find the guest bathroom and laundry room. The patio which has pavers has a cove
PROPERTY FEATURES
Listing Courtesy of Realty Executives Oceanside
SIMILAR PROPERTIES

