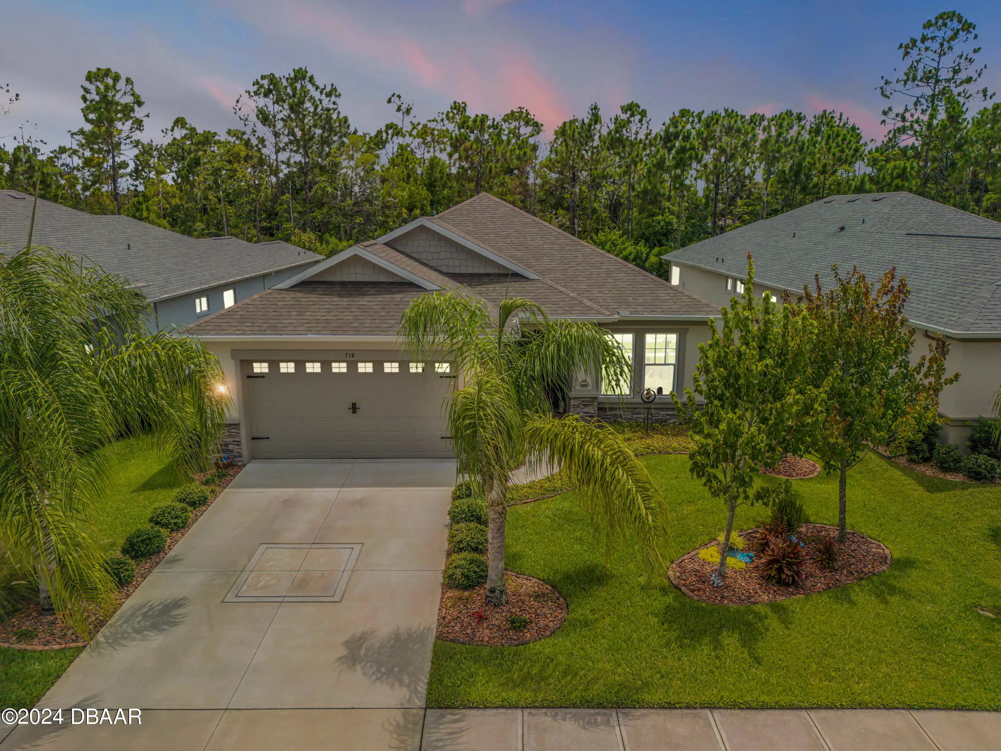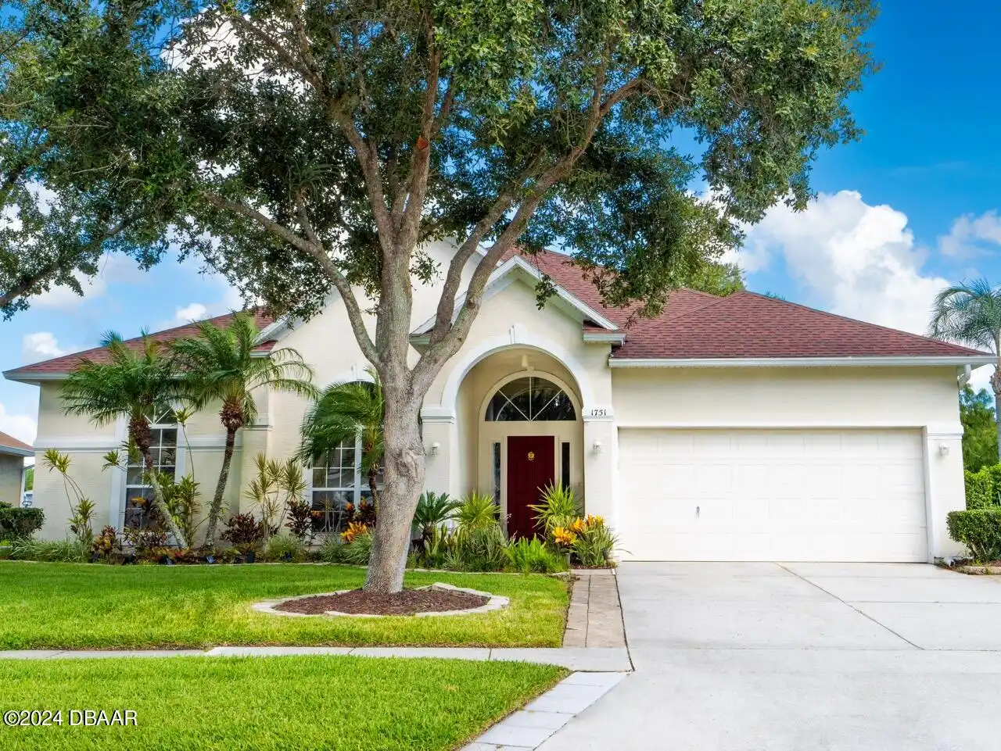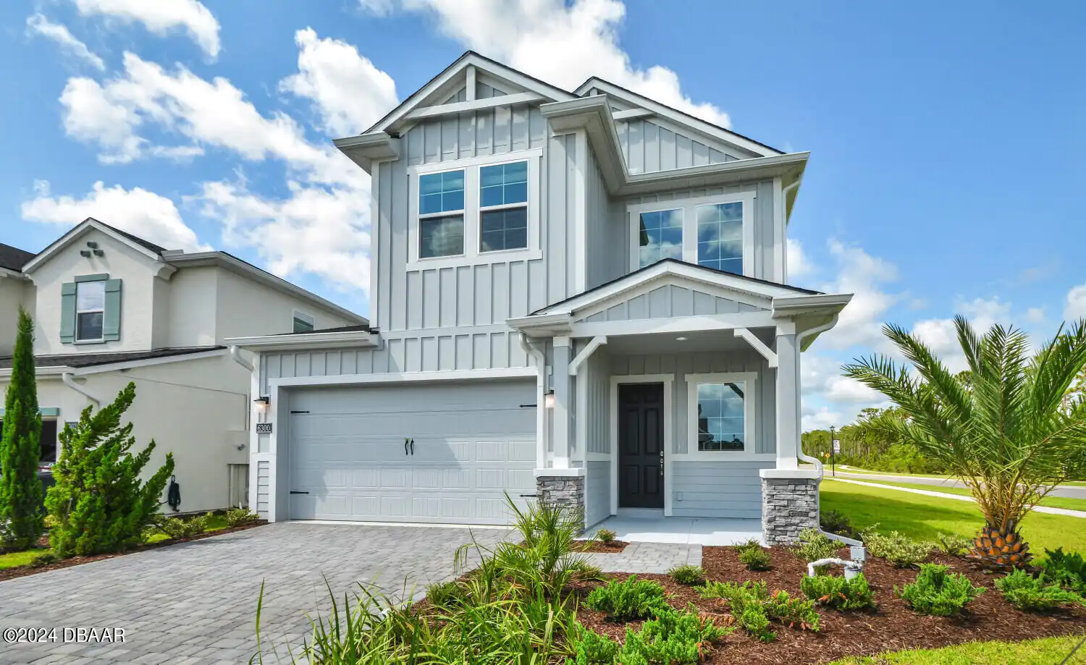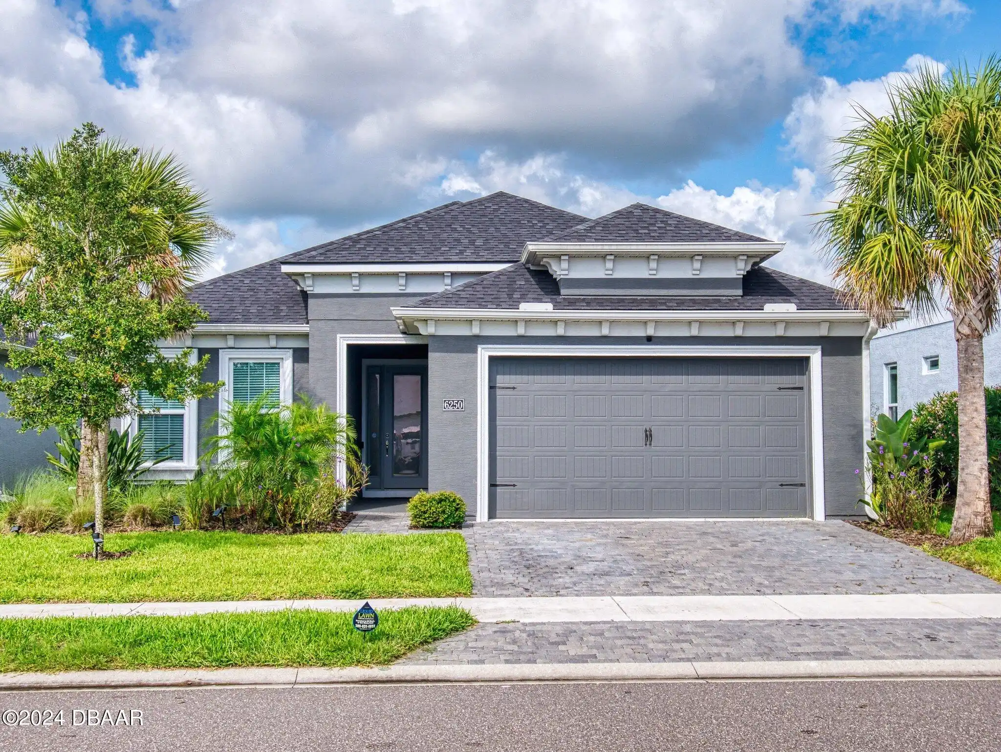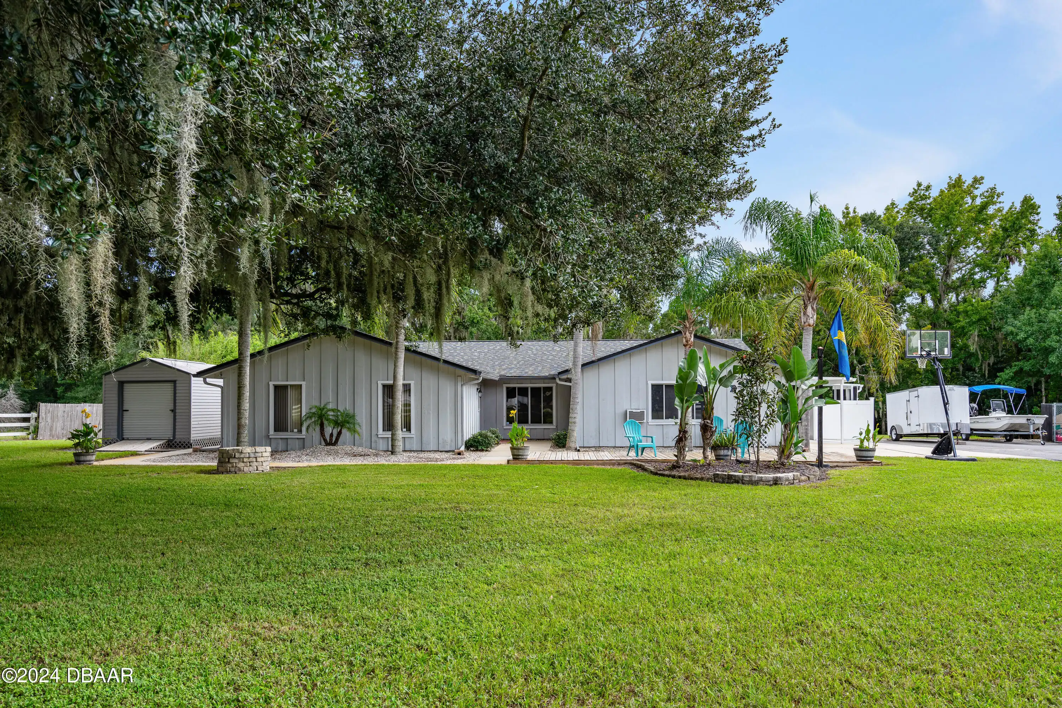Call Us Today: 1 (386) 677 6311
718 Victory Lane
Port Orange, FL 32128
Port Orange, FL 32128
$580,000
Property Type: Residential
MLS Listing ID: 1202328
Bedrooms: 4
Bathrooms: 2
MLS Listing ID: 1202328
Bedrooms: 4
Bathrooms: 2
Living SQFT: 2,205
Year Built: 2020
Swimming Pool: No
Parking: Garage
Year Built: 2020
Swimming Pool: No
Parking: Garage
SHARE: 
PRINT PAGE DESCRIPTION
Welcome to Pinnacle Park where a stunning 4-bedroom home awaits crafted by Paytas Homes with exceptional attention to detail in every corner. As you step through the impressive 8' tall glass front door a tray ceiling in the entryway complemented by whitewashed wood-look ceramic tile offers a floor to ceiling entry experience. Towards the front of the house two beautifully appointed bedrooms and a guest bathroom with a walk-in shower greet you each bedroom showcasing a unique accent wall. The main living area exudes elegance with coffered ceilings and accent moldings. Each closet in the home is upgraded with custom wood shelves adding a touch of luxury. Behind a charming barn door in the great room lies an additional bedroom a perfect spot for a home office. The kitchen is a chef's dream featuring a tile backsplash midnight blue and maritime gray two-tone cabinets that extend to the ceiling and a massive island topped with stunning teak from Bali. The dining area is adorned with beadboard wainscoting and 8' sliding glass doors that open to the outside. The primary suite is a serene retreat spacious enough for a king-size bed against a beautiful accent wall and has a private entry to the patio and backyard. The entrance to the ensuite bathroom is customized with Mackenzie Childs wallpaper and includes two separate closets a garden tub a separate shower a water closet and double vanities with vessel sinks. Step outside and discover an outdoor entertainment oasis! The screened-in summer kitchen and patio area is perfect for gatherings featuring marine-grade plywood cabinets topped with granite ideal for grilling and mixing drinks. Enjoy the hardscape seating area or unwind in the hot tub nestled beneath a pergola. The yard is home to lemon and lime trees for fresh garnishes and the fenced-in area ensures safety for pets and children while providing privacy. The laundry room is a functional space with a built-in ironing board a utility sink and a sun
PROPERTY FEATURES
Listing Courtesy of Engel & Voelkers New Smyrna Beach
SIMILAR PROPERTIES

