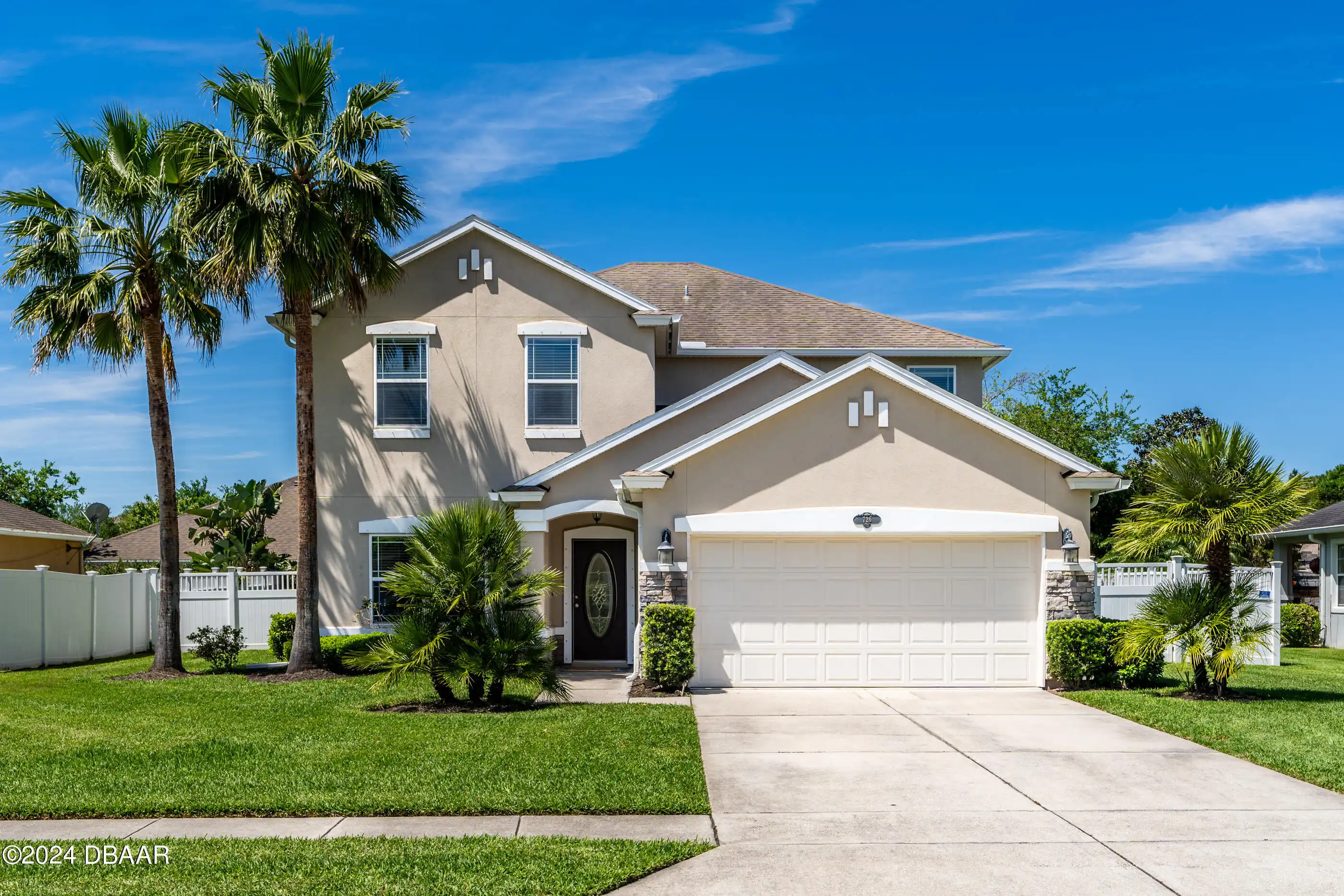Call Us Today: 1 (386) 677 6311
726 Grape Ivy Lane
New Smyrna Beach, FL 32168
New Smyrna Beach, FL 32168
$425,000
Property Type: Residential
MLS Listing ID: 1121875
Bedrooms: 4
Bathrooms: 3
MLS Listing ID: 1121875
Bedrooms: 4
Bathrooms: 3
Living SQFT: 2,927
Year Built: 2012
Swimming Pool: No
Acres: 0.2
Parking: Attached, Garage
Year Built: 2012
Swimming Pool: No
Acres: 0.2
Parking: Attached, Garage
SHARE: 
PRINT PAGE DESCRIPTION
The home of your dreams is available at an incredible price in the desirable Sugar Mill Gardens community of New Smyrna Beach! This spacious 2 927 living SQ FT floor plan features 4 bedrooms 3 full baths and 1 half bath. This home offers lots of upgrades that pair perfectly with the bright open concept gourmet kitchen main floor primary suite and fenced in yard. Situated in a quiet neighborhood close to all the modern conveniences and the beach you will notice this home exudes curb appeal before you even pull into the driveway. The immaculate landscaping freshly painted exterior and stacked stone accents all create a low maintenance vibe and welcome you home. Once inside take note of the formal dining room large family room and first class kitchen offering granite countertops stainless steel appliances and a spacious pantry.,The home of your dreams is available at an incredible price in the desirable Sugar Mill Gardens community of New Smyrna Beach! This spacious 2 927 living SQ FT floor plan features 4 bedrooms 3 full baths and 1 half bath. This home offers lots of upgrades that pair perfectly with the bright open concept gourmet kitchen main floor primary suite and fenced in yard. Situated in a quiet neighborhood close to all the modern conveniences and the beach you will notice this home exudes curb appeal before you even pull into the driveway. The immaculate landscaping freshly painted exterior and stacked stone accents all create a low maintenance vibe and welcome you home. Once inside take note of the formal dining room large family room and first class kitchen offering granite countertops stainless steel appliances and a spacious pantry. On the main floor you will find a half bath for guests and the spacious PRIMARY SUITE complete with a tray ceiling new carpet large walk-in closet ensuite bathroom featuring a garden tub walk-in shower and dual vanities. The second floor offers additional flexible living space in the BONUS ROOM/LOFT
PROPERTY FEATURES
Listing Courtesy of Florida Life Real Estate Group


