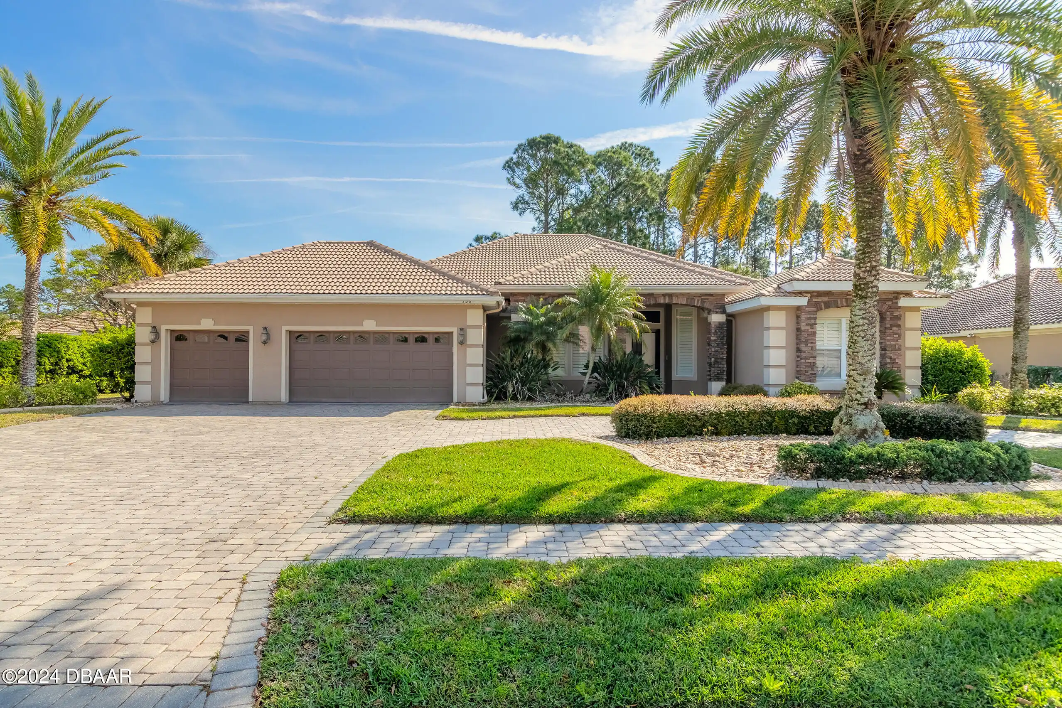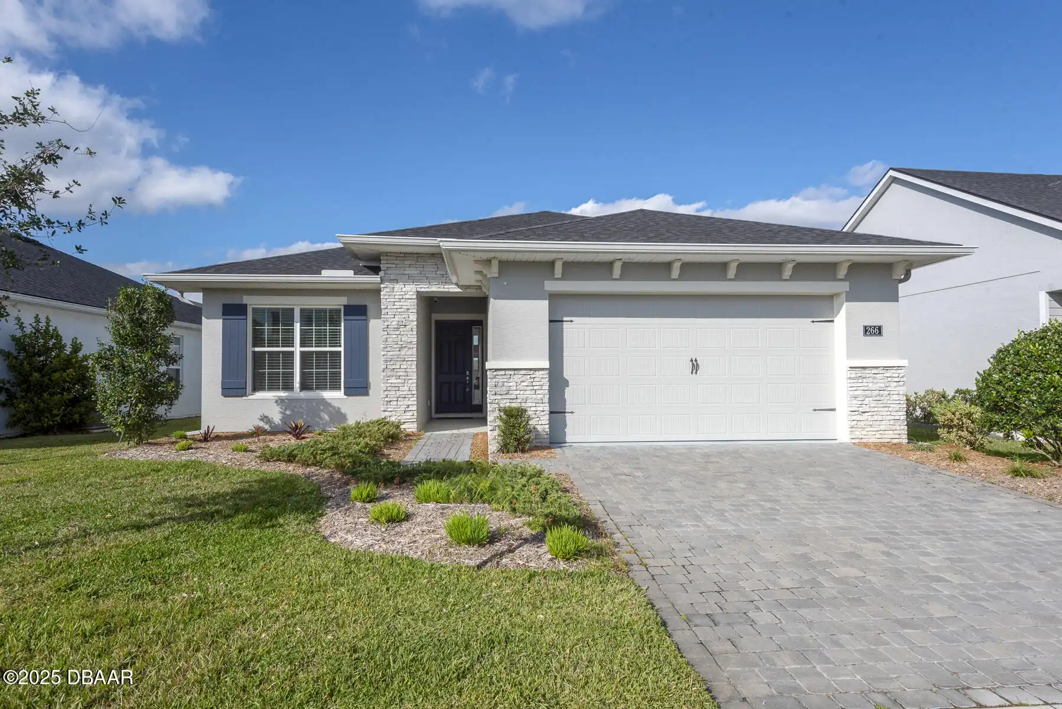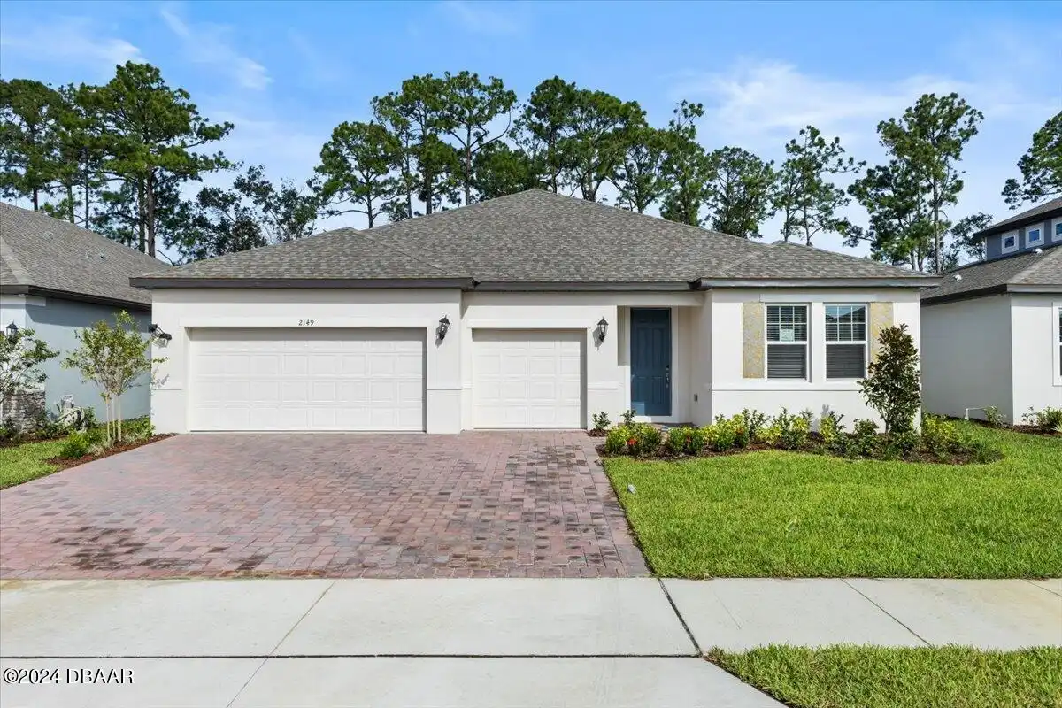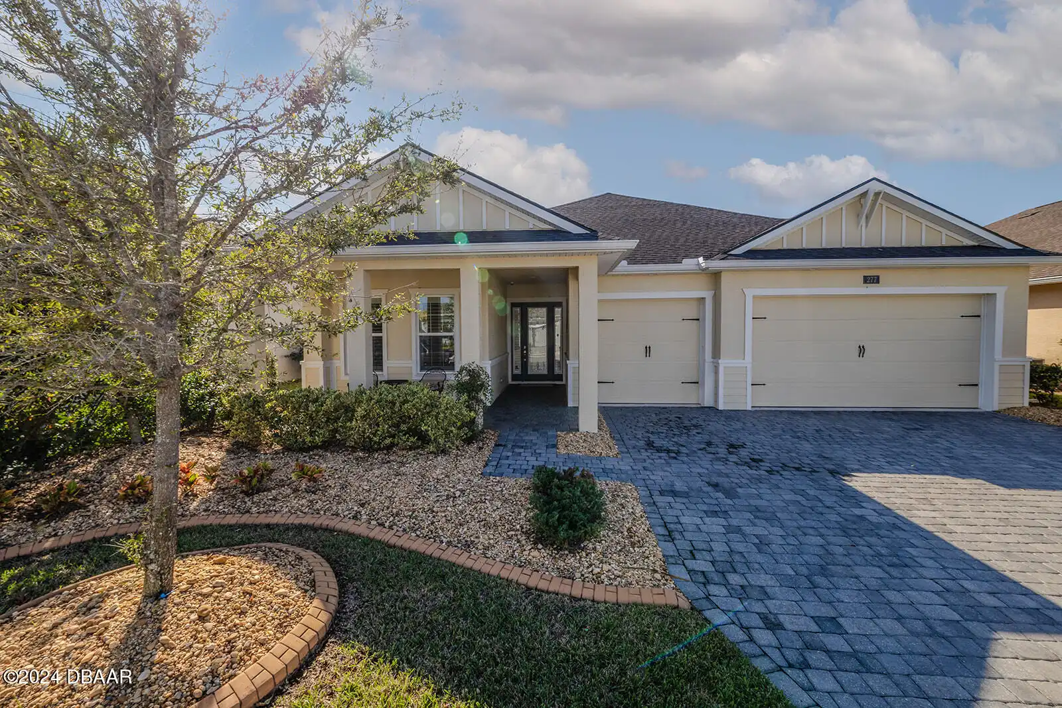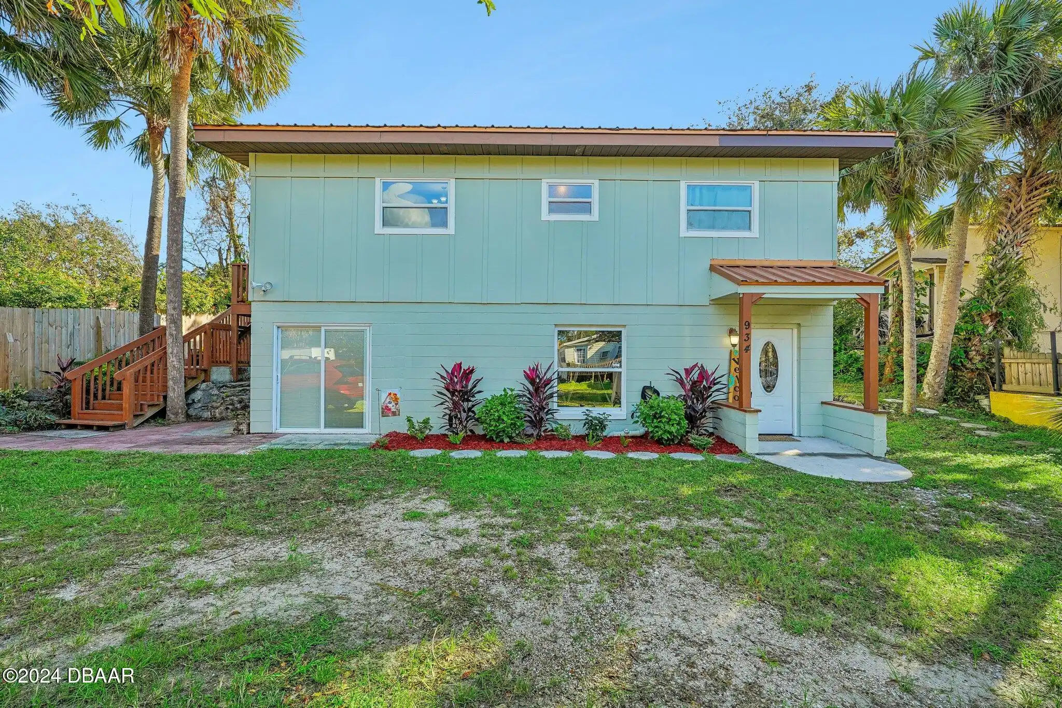Call Us Today: 1 (386) 677 6311
728 Sea Duck Drive
Daytona Beach, FL 32119
Daytona Beach, FL 32119
$579,000
Property Type: Residential
MLS Listing ID: 1204293
Bedrooms: 4
Bathrooms: 3
MLS Listing ID: 1204293
Bedrooms: 4
Bathrooms: 3
Living SQFT: 2,634
Year Built: 2000
Swimming Pool: No
Parking: Attached, Garage, Garage Door Opener
Year Built: 2000
Swimming Pool: No
Parking: Attached, Garage, Garage Door Opener
SHARE: 
PRINT PAGE DESCRIPTION
Discover this stunning fully remodeled 4-bedroom 3-full bath home situated in the prestigious gated community of Pelican Bay conveniently located adjacent to the renowned Pelican Bay Golf Club. This property offers the perfect blend of luxury living golfing convenience and cost-saving features. Upon entering you'll be greeted by a formal living and dining area ideal for entertaining guests. The spacious kitchen is a chef's delight featuring a large breakfast nook upgraded custom cabinetry granite countertops and a stylish backsplash. The pantry provides ample storage for all your culinary needs. The adjoining family room complete with a cozy gas fireplace and sliders creates an inviting space for relaxation.,Discover this stunning fully remodeled 4-bedroom 3-full bath home situated in the prestigious gated community of Pelican Bay conveniently located adjacent to the renowned Pelican Bay Golf Club. This property offers the perfect blend of luxury living golfing convenience and cost-saving features. Upon entering you'll be greeted by a formal living and dining area ideal for entertaining guests. The spacious kitchen is a chef's delight featuring a large breakfast nook upgraded custom cabinetry granite countertops and a stylish backsplash. The pantry provides ample storage for all your culinary needs. The adjoining family room complete with a cozy gas fireplace and sliders creates an inviting space for relaxation. Elegance is reflected throughout the home with plantation shutters and custom window treatments adding sophistication to every room. The private primary suite is a serene retreat offering a tray ceiling sitting area walk-in closet and an elegant en-suite bath with a large shower and raised double vanity with granite counters. Generously sized guest rooms provide comfort and space for family and visitors. The indoor laundry area enhances daily convenience while the oversized 3-car garage and custom paver circular driveway ensur
PROPERTY FEATURES
Listing Courtesy of Exit Real Estate Property Solutions
SIMILAR PROPERTIES

