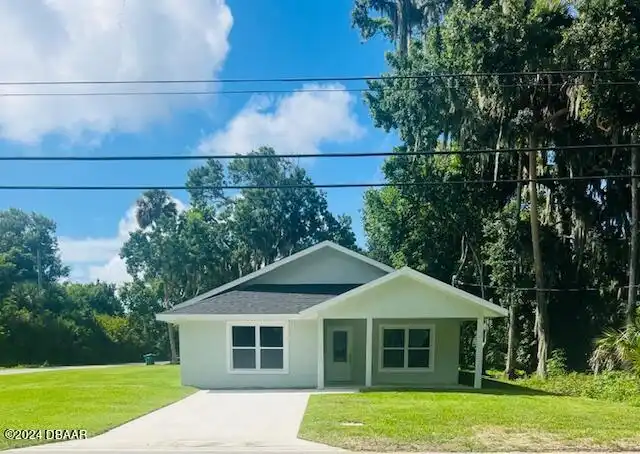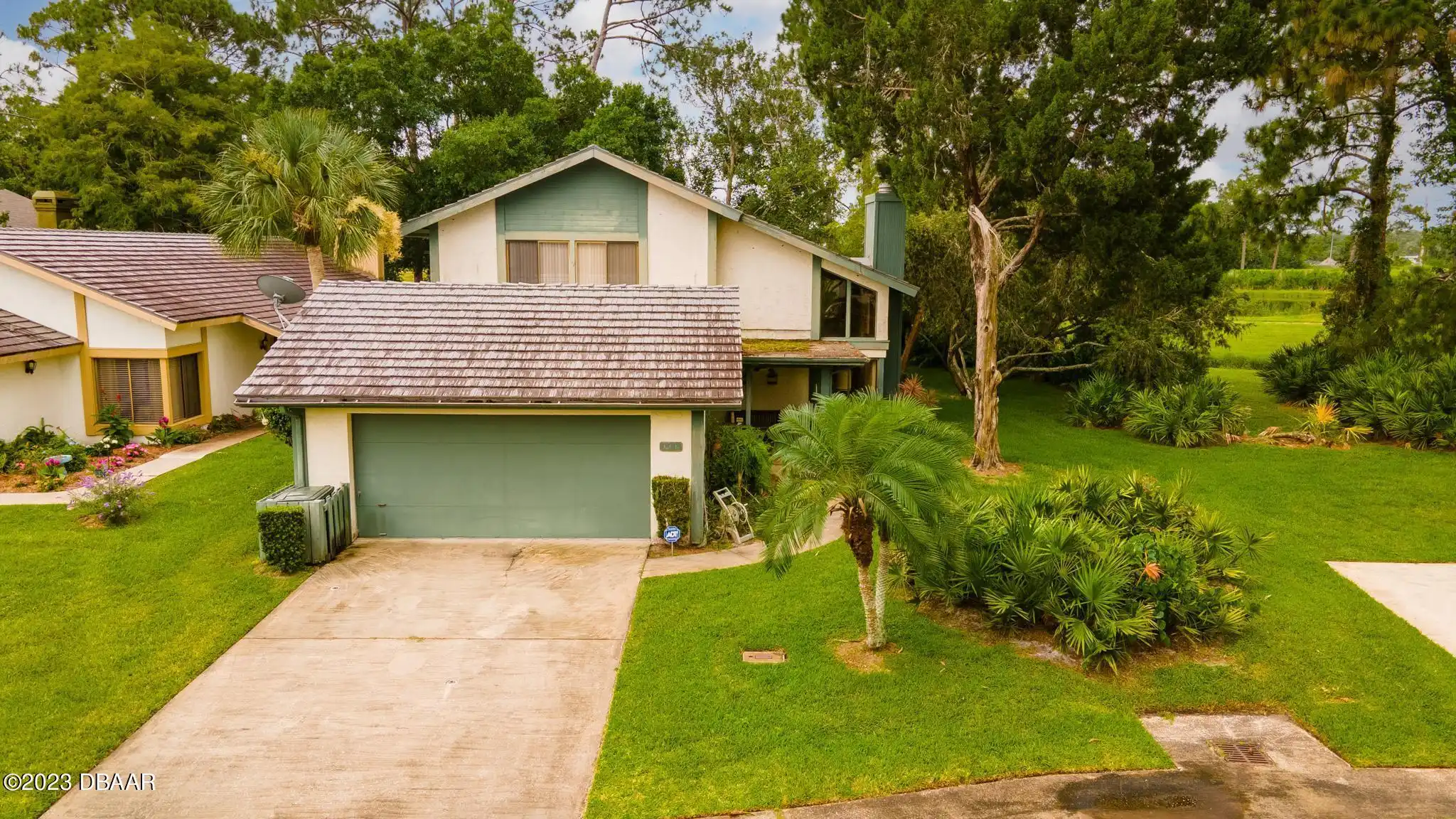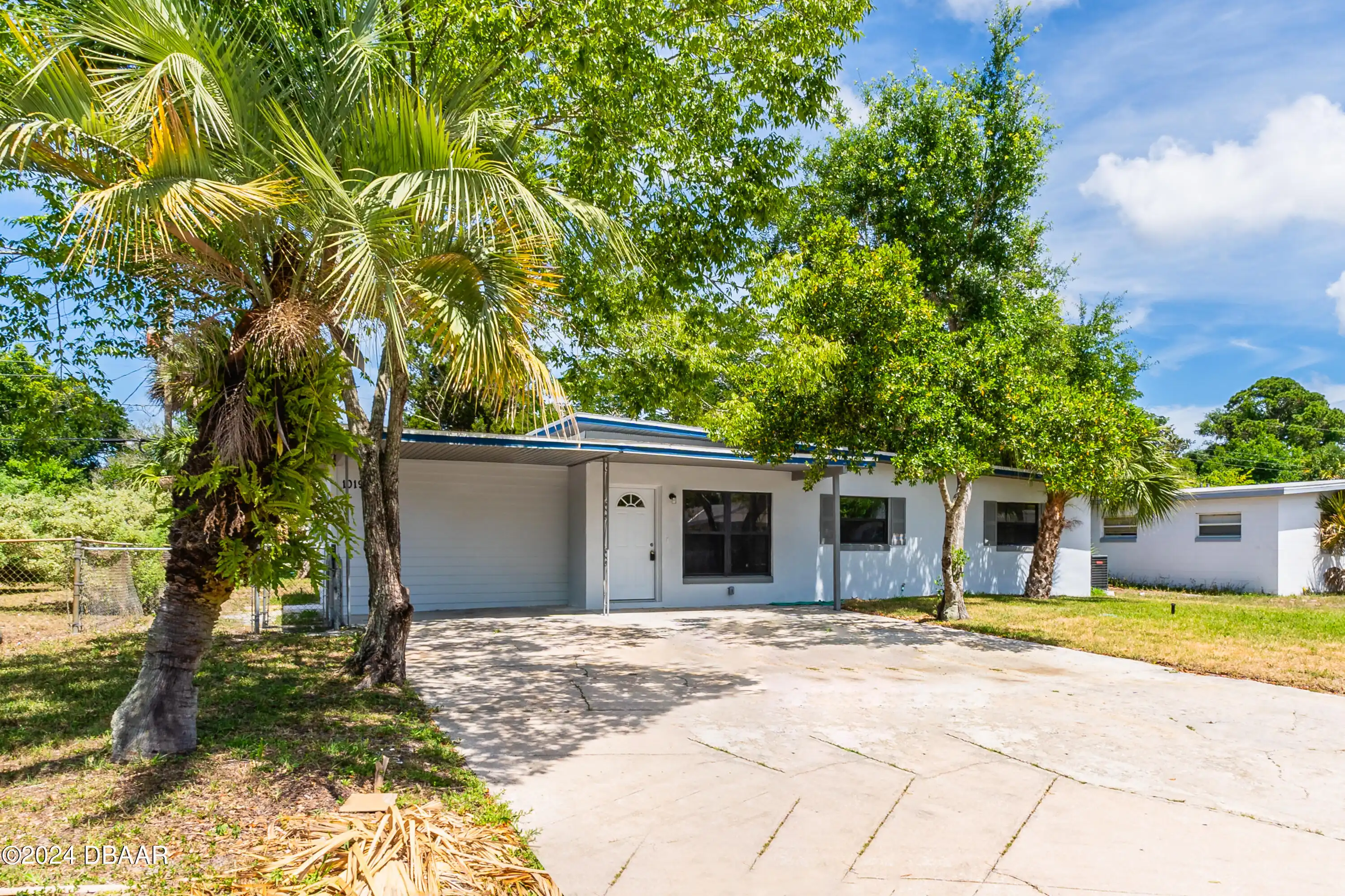Additional Information
Area Major
35 - Mason to LPGA E of 95
Area Minor
35 - Mason to LPGA E of 95
Appliances Other5
Dishwasher, Microwave, Refrigerator, Disposal, Ice Maker, Electric Range
Bathrooms Total Decimal
3.0
Construction Materials Other8
Concrete
Contract Status Change Date
2024-08-19
Cooling Other7
Electric, Central Air
Current Use Other10
Residential
Currently Not Used Accessibility Features YN
No
Currently Not Used Bathrooms Total
3.0
Currently Not Used Building Area Total
2914.0, 2057.0
Currently Not Used Carport YN
Yes, true
Currently Not Used Estimated Completion Date
2024-06-12
Currently Not Used Garage Spaces
2.0
Currently Not Used Garage YN
Yes, true
Currently Not Used Living Area Source
Plans
Currently Not Used New Construction YN
Yes, true
Documents Change Timestamp
2024-06-17T12:42:08Z
Flooring Other13
Vinyl, Carpet
Foundation Details See Remarks2
Block3, Concrete Perimeter, Block, Slab
General Property Information Accessory Dwelling Unit YN
No
General Property Information Association YN
No, false
General Property Information CDD Fee YN
No
General Property Information Carport Spaces
4.0
General Property Information Direction Faces
North
General Property Information Directions
95 E to Nova Road North on Nova Road East on 6th Street.
General Property Information Furnished
Unfurnished
General Property Information Homestead YN
Yes
General Property Information List PriceSqFt
145.36
General Property Information Lot Size Dimensions
75x175
General Property Information Senior Community YN
No, false
General Property Information Stories
1
General Property Information Waterfront YN
No, false
Heating Other16
Hot Water, Electric, Electric3, Central
Interior Features Other17
Pantry, Open Floorplan, Primary Bathroom -Tub with Separate Shower, Ceiling Fan(s), Split Bedrooms, Kitchen Island, Walk-In Closet(s)
Internet Address Display YN
true
Internet Automated Valuation Display YN
true
Internet Consumer Comment YN
true
Internet Entire Listing Display YN
true
Laundry Features None10
Washer Hookup, Electric Dryer Hookup, In Unit
Listing Contract Date
2024-06-14
Listing Terms Other19
Cash, FHA, Conventional, VA Loan
Location Tax and Legal Country
US
Location Tax and Legal Parcel Number
5237-06-08-0090
Location Tax and Legal Tax Annual Amount
435.0
Location Tax and Legal Tax Legal Description4
W 75 FT OF LOTS 9 & 10 BLK 8 HOME ACRES HOLLY HILL MB 11 PG 64 PER OR 5224 PG 4145 PER OR 6461 PGS 0649-0665 INC PER OR 6669 PG 1852 PER OR 7684 PG 1923 PER OR 7873 PG 2021 PER OR 8293 PG 0909 PER OR 8296 PG 1589
Location Tax and Legal Tax Year
2023
Location Tax and Legal Zoning Description
Residential
Lock Box Type See Remarks
Combo
Lot Features Other18
Corner Lot, Sprinklers In Front, Sprinklers In Rear, Few Trees
Lot Size Square Feet
13124.63
Major Change Timestamp
2024-08-19T23:33:23Z
Major Change Type
Status Change
Modification Timestamp
2024-08-19T23:33:57Z
Off Market Date
2024-08-19
Patio And Porch Features Wrap Around
Front Porch
Possession Other22
Close Of Escrow
Price Change Timestamp
2024-08-16T12:57:58Z
Purchase Contract Date
2024-08-19
Rental Restrictions No Minimum
true
Road Frontage Type Other25
City Street
Road Surface Type Paved
Asphalt
Room Types Bathroom 1
true
Room Types Bathroom 1 Level
Main
Room Types Bathroom 2
true
Room Types Bathroom 2 Level
Main
Room Types Bathroom 3
true
Room Types Bathroom 3 Level
Main
Room Types Bedroom 1 Level
Main
Room Types Bedroom 2 Level
Main
Room Types Bedroom 4 Level
Main
Room Types Dining Room
true
Room Types Dining Room Level
Main
Room Types Kitchen Level
Main
Room Types Laundry Level
Main
Room Types Living Room
true
Room Types Living Room Level
Main
Room Types Other Room
true
Room Types Other Room Level
Main
Security Features Other26
Smoke Detector(s)
Sewer Unknown
Public Sewer
StatusChangeTimestamp
2024-08-19T23:33:19Z
Utilities Other29
Water Connected, Electricity Connected, Cable Available, Sewer Connected
Water Source Other31
Public





