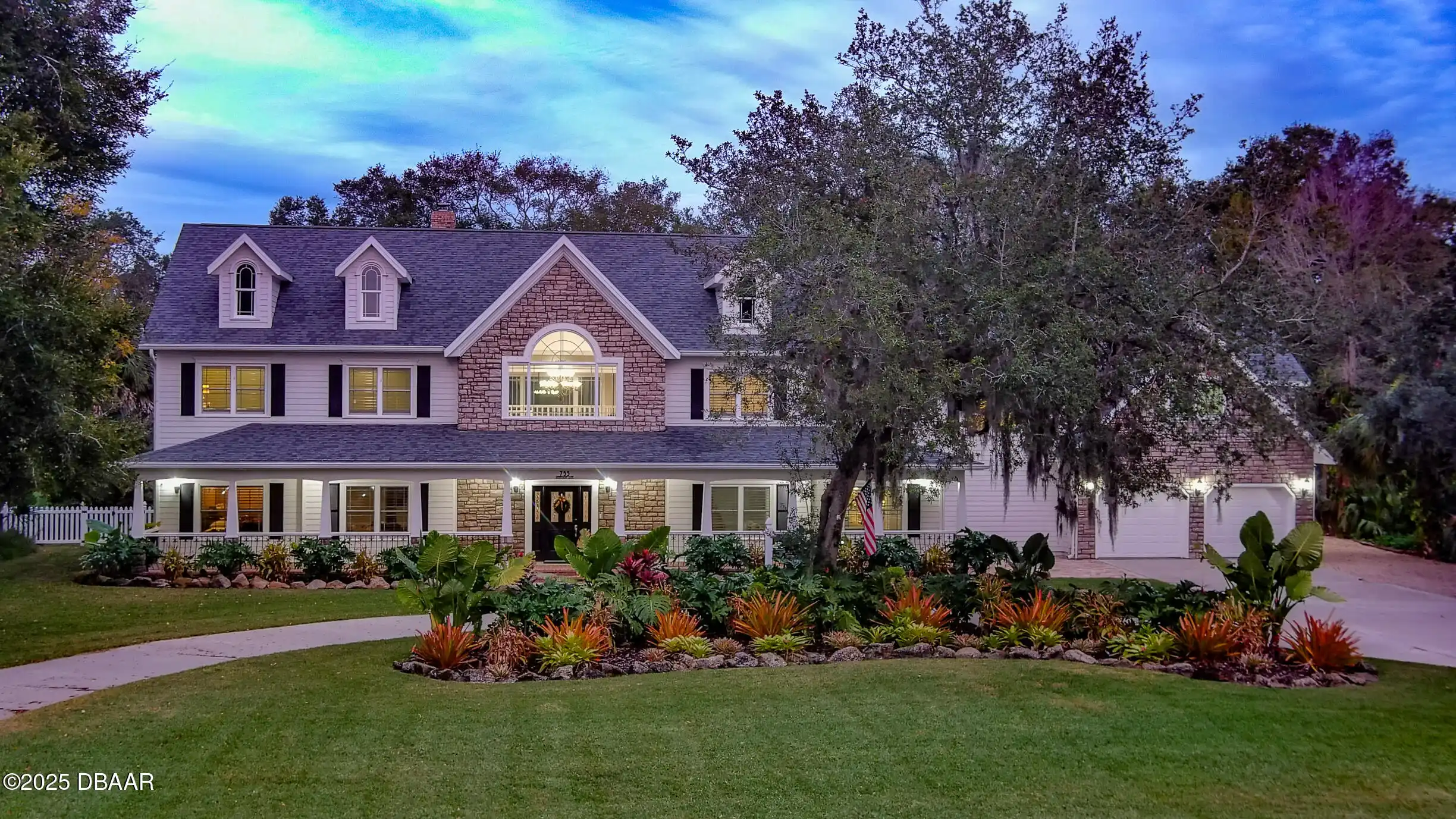Call Us Today: 1 (386) 677 6311
753 Renegade Lane
Port Orange, FL 32127
Port Orange, FL 32127
$1,500,000
Property Type: Residential
MLS Listing ID: 1208372
Bedrooms: 5
Bathrooms: 5
MLS Listing ID: 1208372
Bedrooms: 5
Bathrooms: 5
Living SQFT: 5,497
Year Built: 1991
Swimming Pool: No
Acres: 1.01
Parking: Attached, Garage, Circular Driveway, Garage Door Opener, RV AccessParking
Year Built: 1991
Swimming Pool: No
Acres: 1.01
Parking: Attached, Garage, Circular Driveway, Garage Door Opener, RV AccessParking
SHARE: 
PRINT PAGE DESCRIPTION
Stunning Home in Seminole Woods - A Perfect Blend of Luxury and Comfort. Located on the coveted Renegade Lane this remarkable home sits on a spacious 1-acre lot and offers an exceptional living experience with impressive updates throughout. The property boasts a striking Hardie board exterior with stone accents that enhances its curb appeal complemented by an expansive covered front porch that spans 8 feet deep by 70 feet wide—perfect for outdoor relaxation. From the moment you arrive the meticulously landscaped yard complete with coquina rocks and stones and outdoor lighting creates an inviting atmosphere. A long circular driveway and a five-car garage ensure ample space for vehicles with the garage featuring an epoxy floor and a covered walkway linking to a three-car garage. 2021 Roof painted in 2024 the exterior's fresh look is matched by a newly installed roof and an energy-efficient four zoned A/C system. Inside the home is a showcase of thoughtful upgrades and modern conveniences including two hot water heaters installed in 2021 and 2022 two attic fans and 48 Pella windows and 4 double doors replaced in 2014. Entertainment and relaxation spaces abound with a living room family room dining room game room and media room. A wood-burning fireplace in the family room and beautiful hardwood flooring add warmth and character. Four bathrooms have been elegantly renovated with tile granite and quartz countertops adding a touch of luxury. At the heart of the home the gourmet kitchen is both functional and beautiful equipped with a premium appliance package including a new KitchenAid refrigerator and dishwasher a gas range double sinks and a spacious island. An expansive breakfast bar and an octagonal eat-in café area with panoramic views of the lush backyard enhance the charm. An 11x7 walk-in pantry provides ample storage. Step into the inviting expanse of the updated Primary Suite thoughtfully designed to include a cozy office area discrete
PROPERTY FEATURES
Listing Courtesy of Premier Sotheby's International Realty


