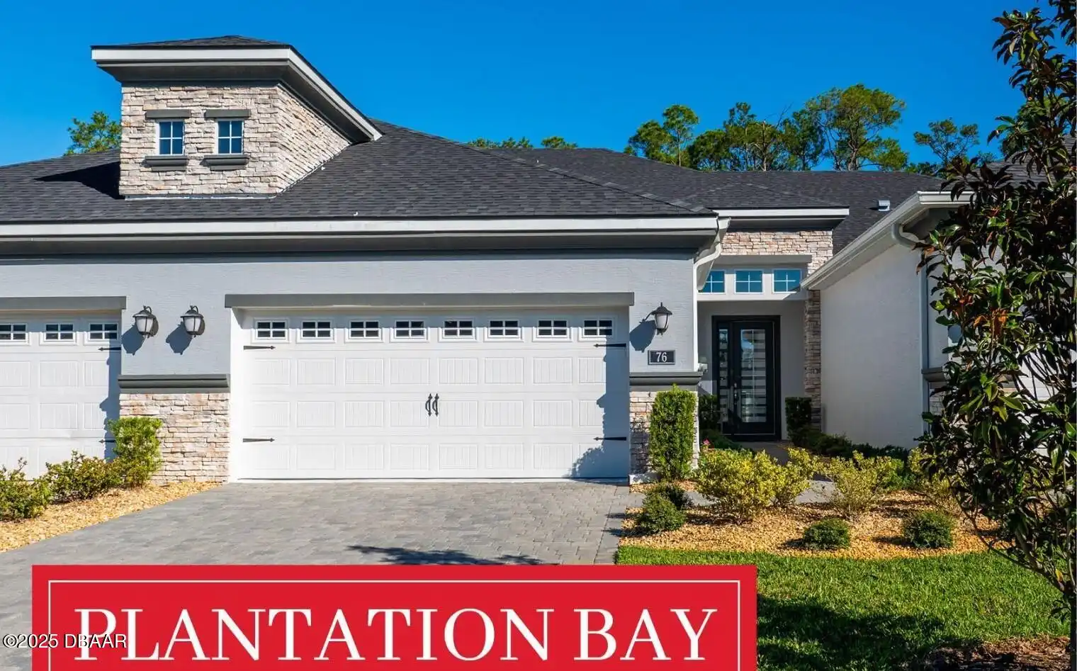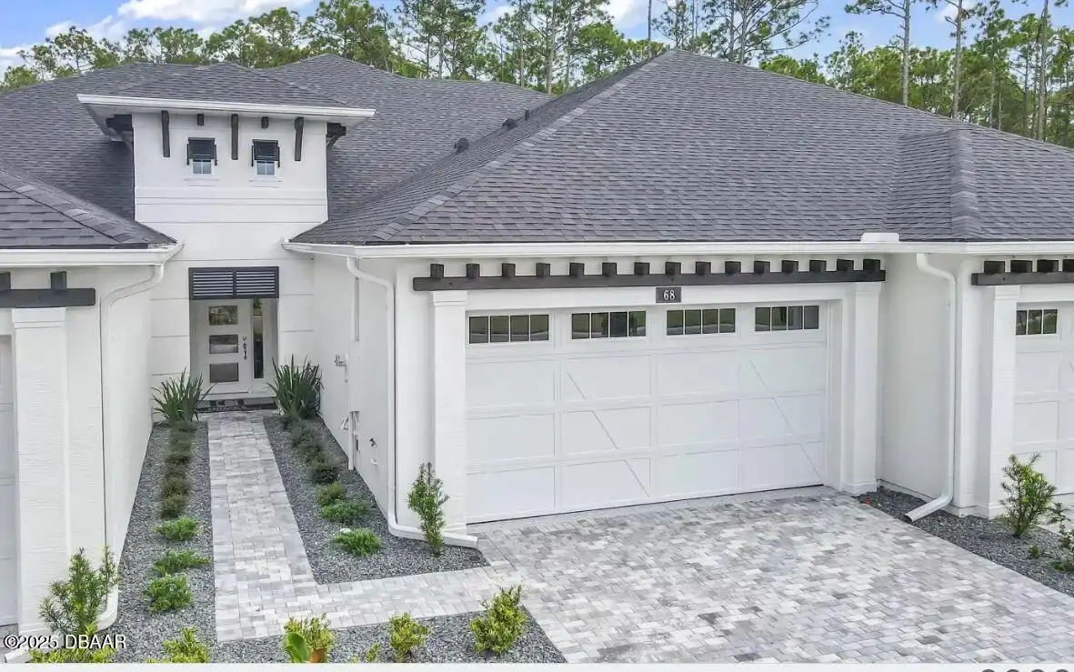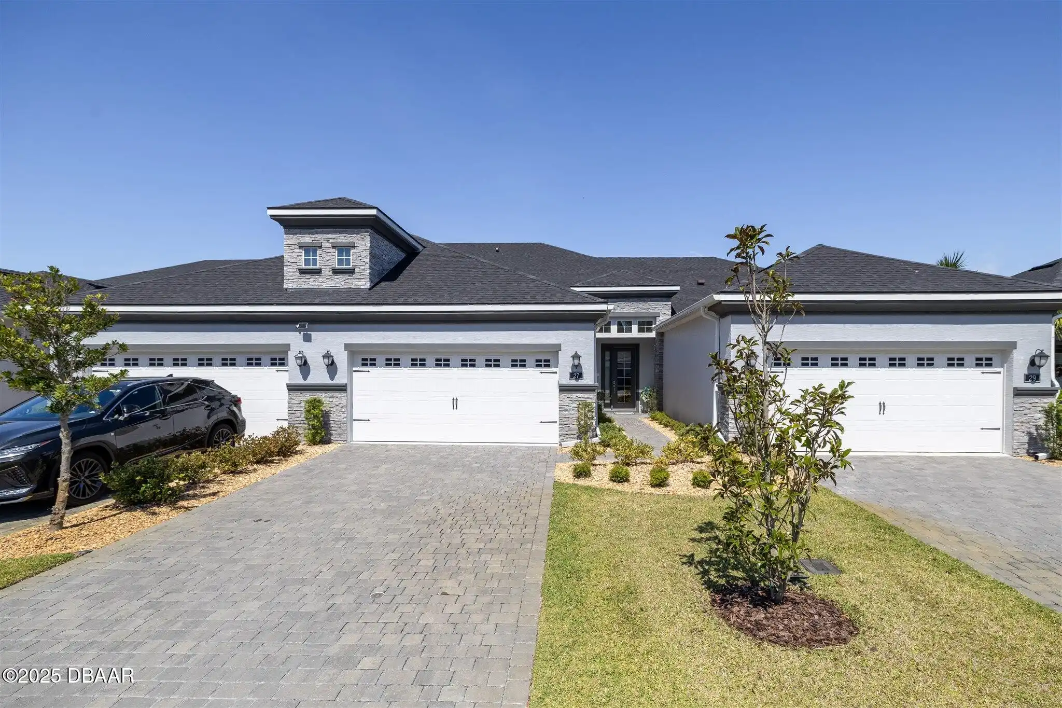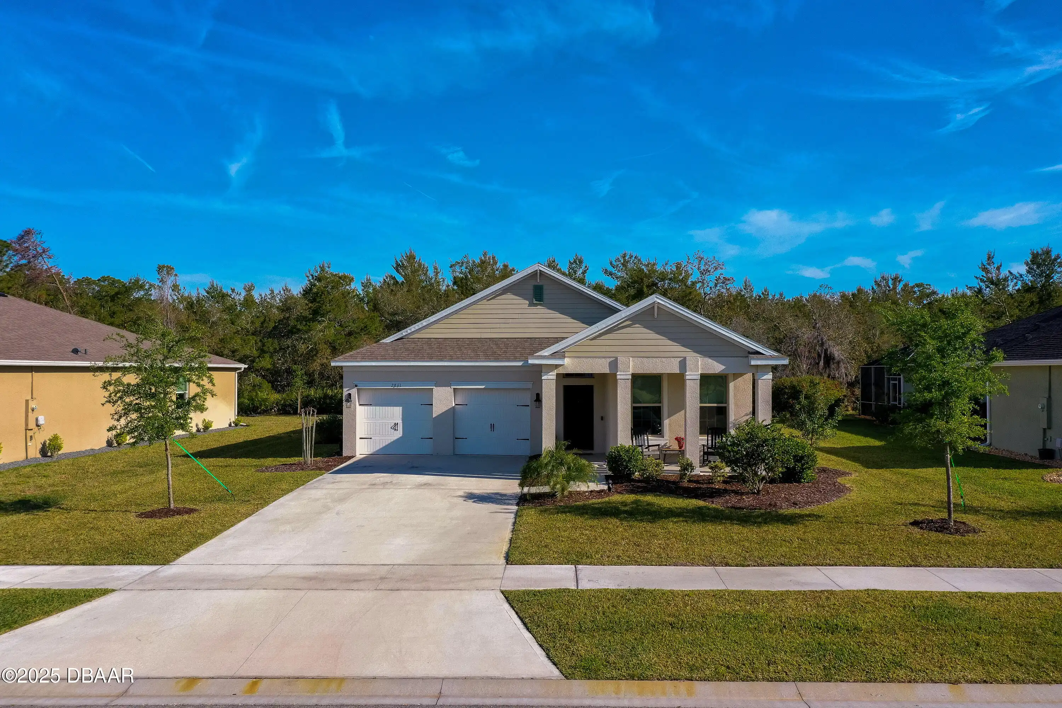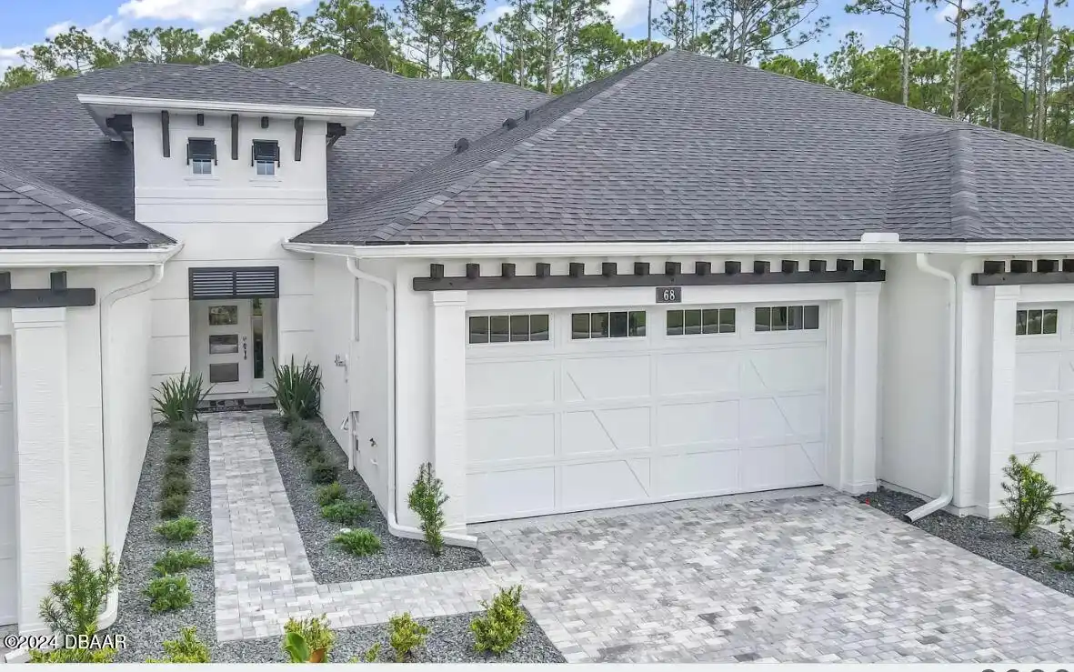Call Us Today: 1 (386) 677 6311
76 Longridge Lane
Ormond Beach, FL 32174
Ormond Beach, FL 32174
$479,500
Property Type: Residential
MLS Listing ID: 1208150
Bedrooms: 3
Bathrooms: 3
MLS Listing ID: 1208150
Bedrooms: 3
Bathrooms: 3
Living SQFT: 2,137
Year Built: 2022
Swimming Pool: No
Parking: Attached, Garage, Garage Door Opener
Year Built: 2022
Swimming Pool: No
Parking: Attached, Garage, Garage Door Opener
SHARE: 
PRINT PAGE DESCRIPTION
Step Inside Your Dream Home with a Digital Walk-thru video! Experience this property as if you're there in person! Nestled in the desirable GATED community of Plantation Bay this immaculately maintained 3 bedrooms 3 bath 2 car garage townhome offers a lifestyle of luxury privacy and convenience. With numerous upgrades and a tranquil location this home is perfectly situated on a unique & UNMATCHED premium homesite (Seller paid many thousands additionally for) that is unique to the home featuring serene views of water & the lushly treed conservation area that provides privacy (no homes or roof-tops behind you; only peaceful nature views) & a backdrop of shaded respite where you can unwind & relax on the screened lanai overlooking the manicured grounds water and mature trees our private oasis awaits. The home's sophistication begins at the entrance where a paver driveway and private front entry with glass-front door set the tone for its exquisite design.,Step Inside Your Dream Home with a Digital Walk-thru video! Experience this property as if you're there in person! Nestled in the desirable GATED community of Plantation Bay this immaculately maintained 3 bedrooms 3 bath 2 car garage townhome offers a lifestyle of luxury privacy and convenience. With numerous upgrades and a tranquil location this home is perfectly situated on a unique & UNMATCHED premium homesite (Seller paid many thousands additionally for) that is unique to the home featuring serene views of water & the lushly treed conservation area that provides privacy (no homes or roof-tops behind you; only peaceful nature views) & a backdrop of shaded respite where you can unwind & relax on the screened lanai overlooking the manicured grounds water and mature trees our private oasis awaits. The home's sophistication begins at the entrance where a paver driveway and private front entry with glass-front door set the tone for its exquisite design. Inside the open and bright floor plan showcases u
PROPERTY FEATURES
Listing Courtesy of Re/max Signature
SIMILAR PROPERTIES

