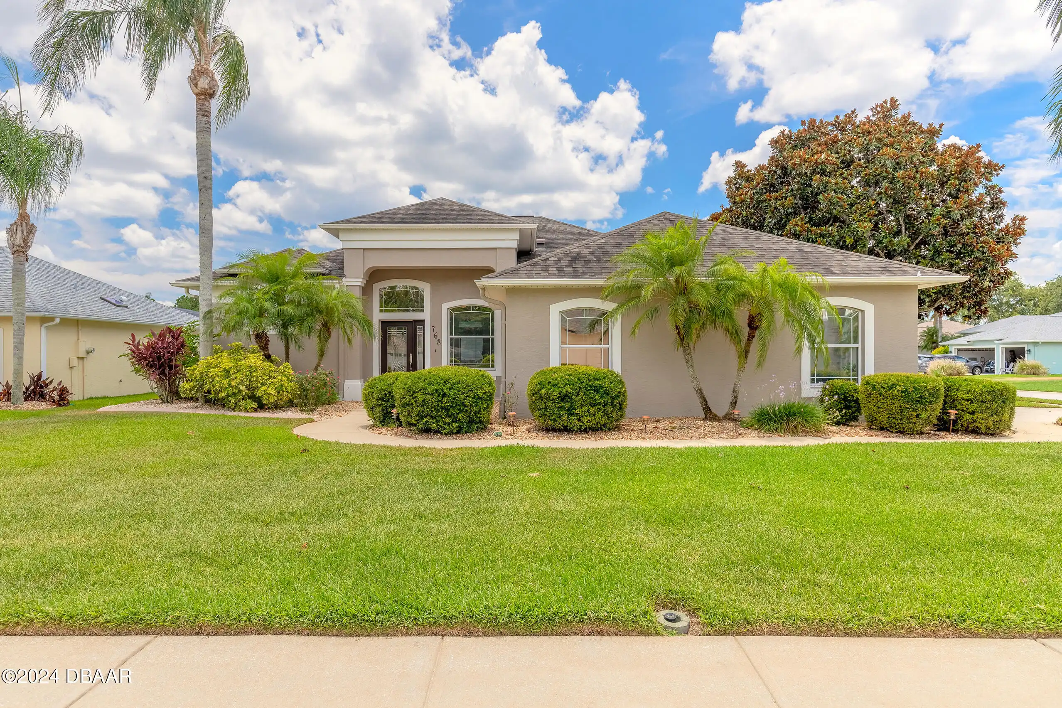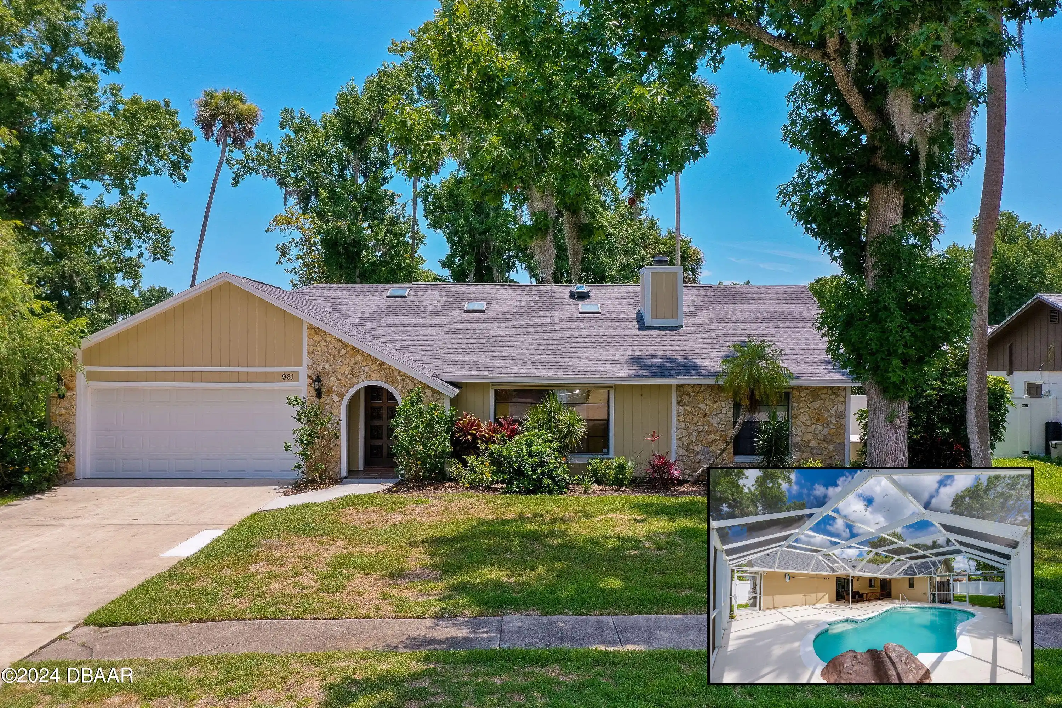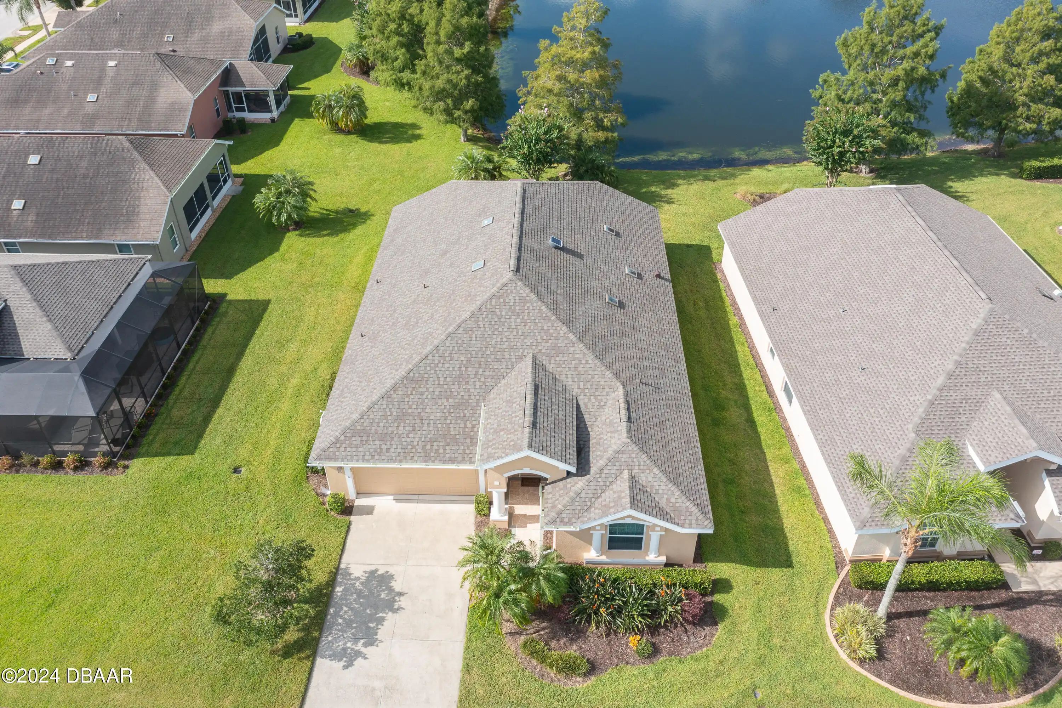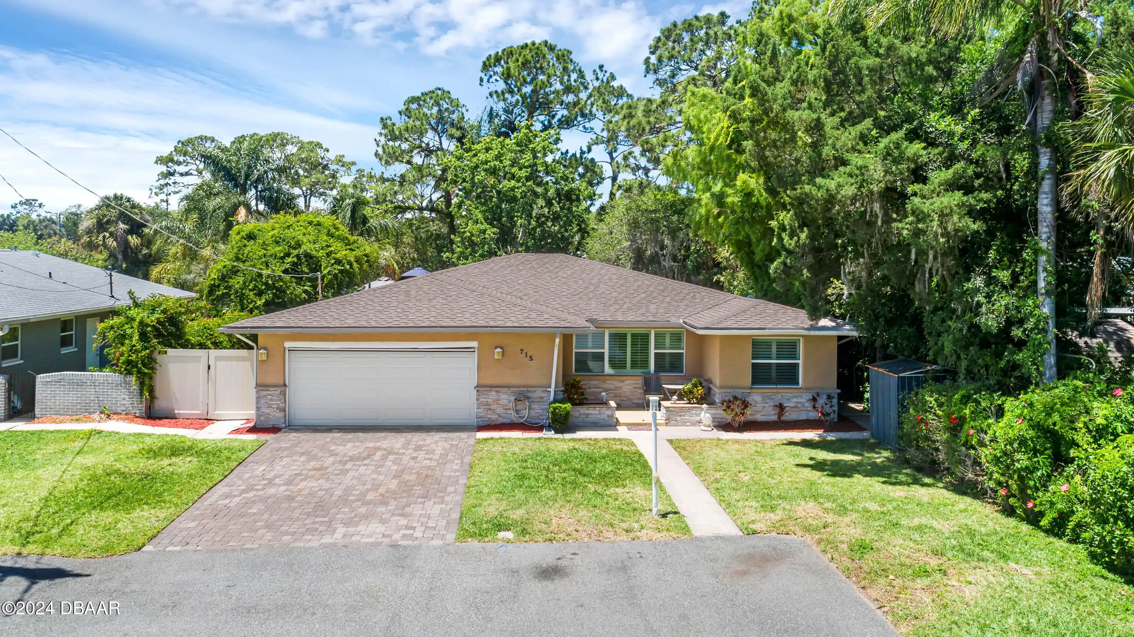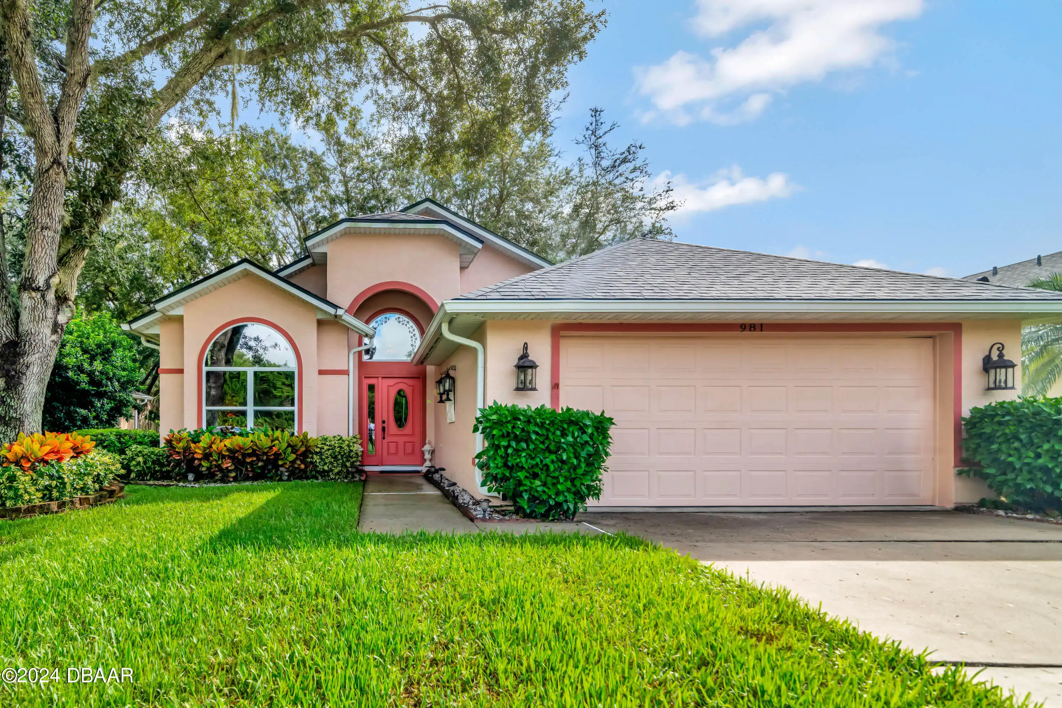Call Us Today: 1 (386) 677 6311
768 Crosswind Way
Port Orange, FL 32128
Port Orange, FL 32128
$491,500
Property Type: Residential
MLS Listing ID: 1200088
Bedrooms: 3
Bathrooms: 2
MLS Listing ID: 1200088
Bedrooms: 3
Bathrooms: 2
Living SQFT: 1,877
Year Built: 2003
Swimming Pool: No
Parking: Attached, Garage
Year Built: 2003
Swimming Pool: No
Parking: Attached, Garage
SHARE: 
PRINT PAGE DESCRIPTION
Nestled in the desirable community of Ashton Lakes this 3-bedroom (plus den) 2-bathroom single-family home is move-in ready and boasts a host of impressive features. The home itself has great curb appeal and is located on a no-through-traffic street. Upon entering the home you will immediately notice how light and bright it is with an abundance of windows high ceilings tile and laminate flooring and a sizable living area that seamlessly transitions into the dining room & kitchen and features vanishing sliders that lead out to the pool area. Spacious kitchen with plenty of storage granite countertops and newer stainless-steel appliances. The master en-suite also offers sliders to access the pool dual sinks a whirlpool tub separate shower and a large walk-in closet. There are 2 additional bedrooms and a den/office on the opposite side of the home with a bathroom and ample closet space. The centerpiece of this oasis is the beautiful solar-heated pool complete with a seren waterfall feature. This thoughtfully designed layout seamlessly blends indoor and outdoor living offering an unparalleled opportunity to relax and rejuvenate in the comfort of your own private retreat. Nice kitchen with lots of storage Granite countertops and newer stainless-steel appliances. All new sun tunnels were installed August 2024. Zoned for Port Orange's top-rated schools and is close to shopping restaurants and the white sandy beaches. Call for your private showing today!,Nestled in the desirable community of Ashton Lakes this 3-bedroom (plus den) 2-bathroom single-family home is move-in ready and boasts a host of impressive features. The home itself has great curb appeal and is located on a no-through-traffic street. Upon entering the home you will immediately notice how light and bright it is with an abundance of windows high ceilings tile and laminate flooring and a sizable living area that seamlessly transitions into the dining room & kitchen and features vanishing sli
PROPERTY FEATURES
Listing Courtesy of Century 21 Sundance Realty
SIMILAR PROPERTIES

