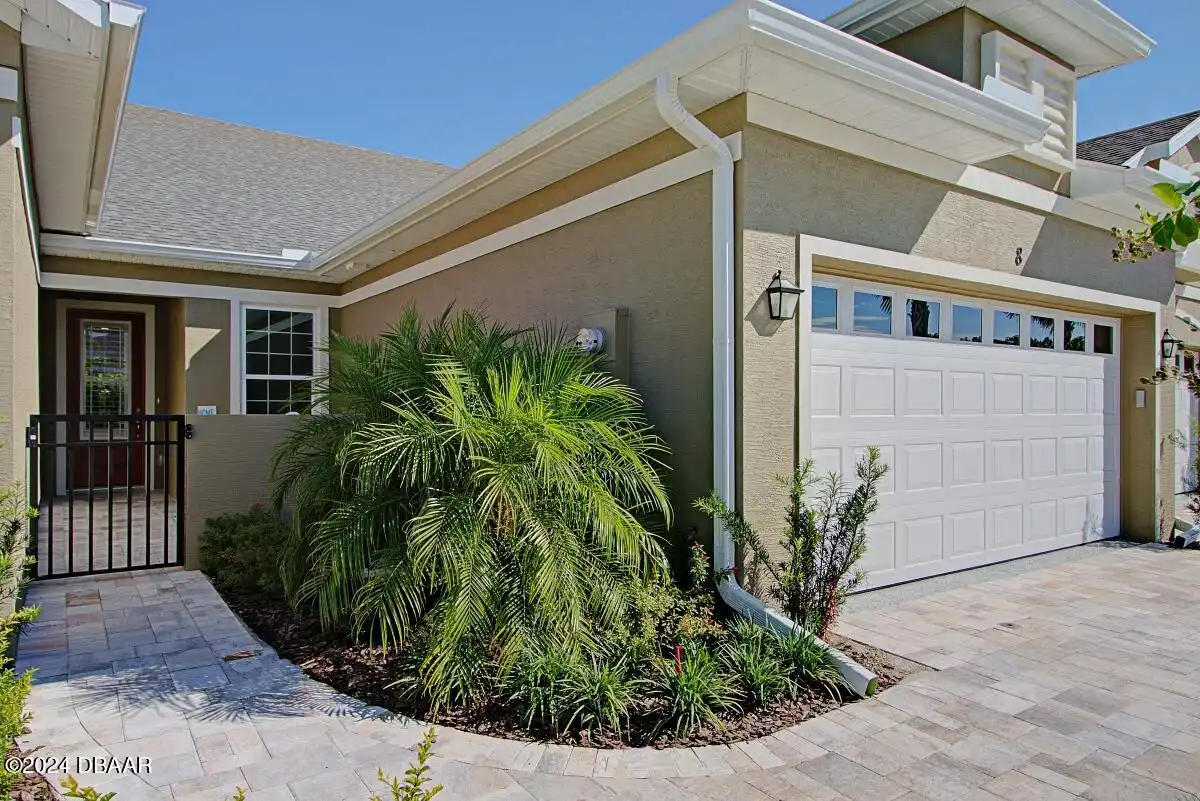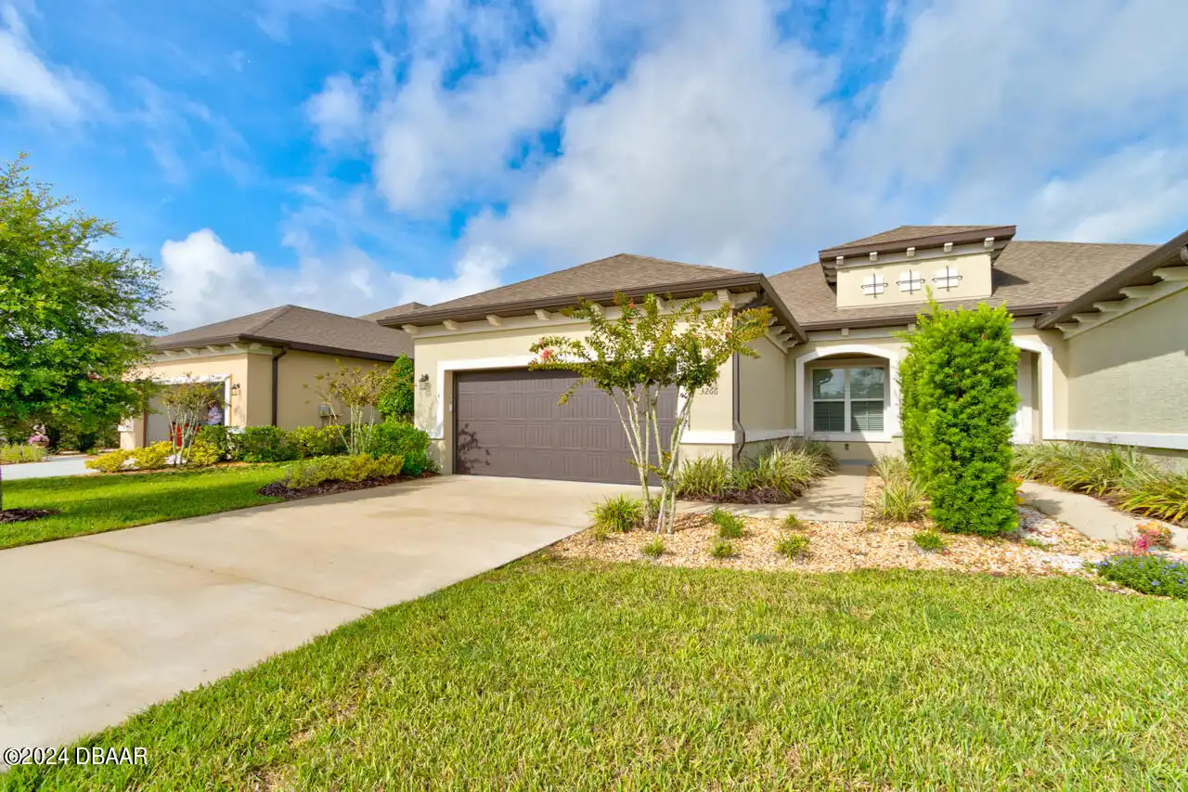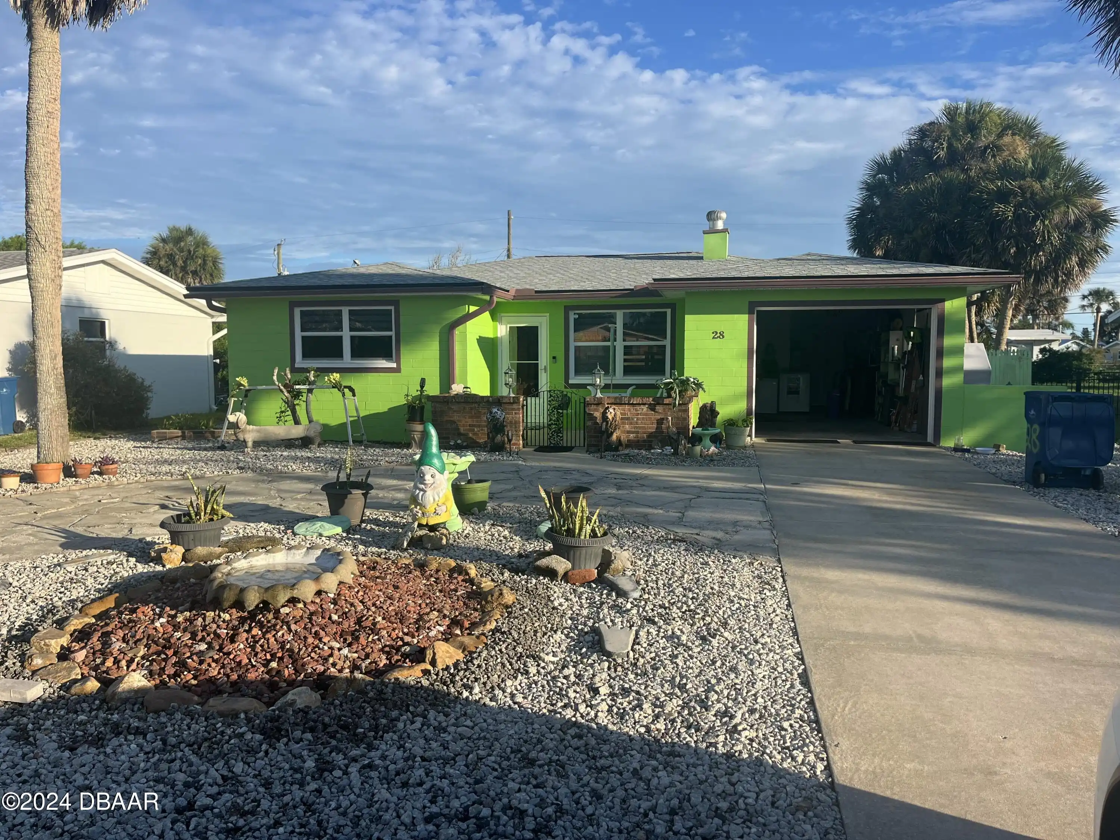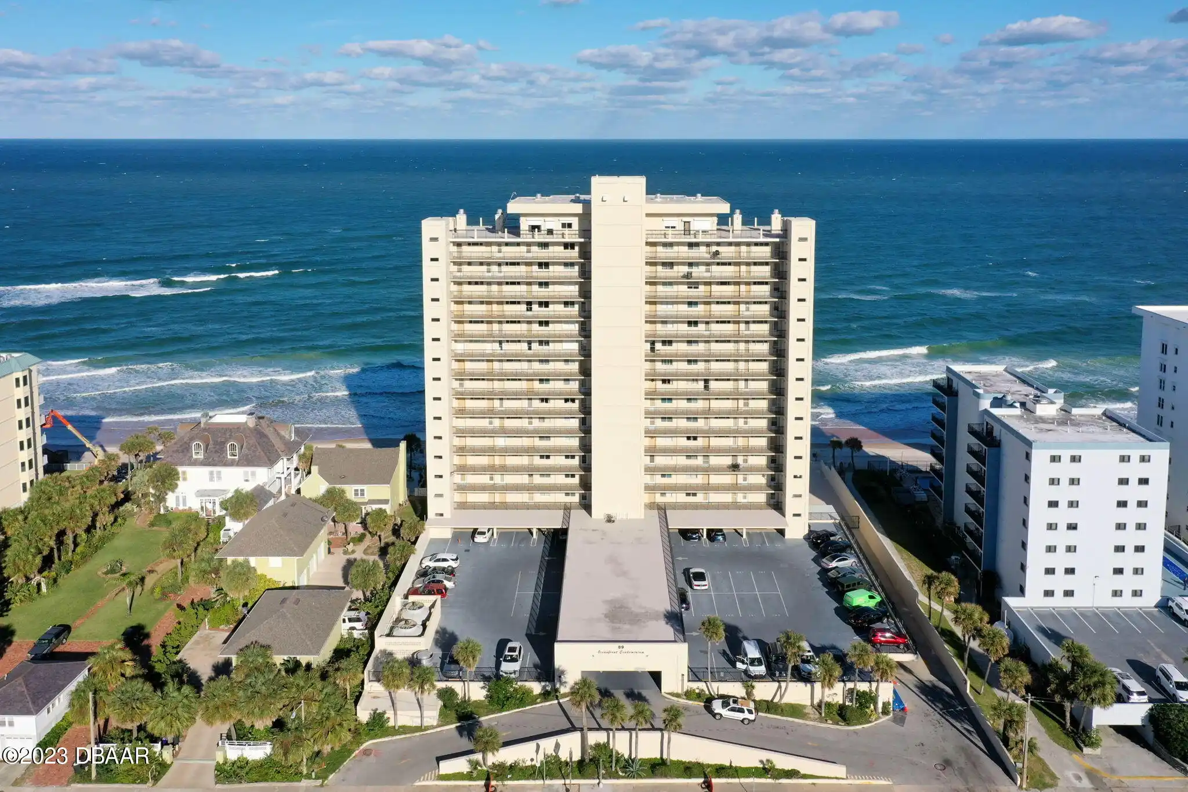Additional Information
Area Major
48 - Ormond Beach W of 95 N of 40
Area Minor
48 - Ormond Beach W of 95 N of 40
Appliances Other5
Tankless Water Heater, Dishwasher, Microwave, Refrigerator, Disposal, Ice Maker
Association Amenities Other2
Cable TV, Clubhouse, Tennis Court(s), Fitness Center, Playground
Association Fee Includes Other4
Maintenance Grounds, Pest Control, Cable TV, Maintenance Grounds2, Maintenance Structure, Cable TV2, Insurance, Other4, Internet, Other, Maintenance Structure2
Bathrooms Total Decimal
2.0
Construction Materials Other8
Stucco, Block
Contract Status Change Date
2024-12-18
Cooling Other7
Central Air
Current Use Other10
Residential
Currently Not Used Accessibility Features YN
No
Currently Not Used Bathrooms Total
2.0
Currently Not Used Building Area Total
2232.0, 1600.0
Currently Not Used Carport YN
No, false
Currently Not Used Estimated Completion Date
2024-12-02
Currently Not Used Garage Spaces
2.0
Currently Not Used Garage YN
Yes, true
Currently Not Used Living Area Source
Builder
Currently Not Used New Construction YN
Yes, true
Documents Change Timestamp
2024-12-18T15:44:54Z
Exterior Features Other11
Courtyard
Foundation Details See Remarks2
Slab
General Property Information Association Fee
900.0
General Property Information Association Fee 2
330.0
General Property Information Association Fee 2 Frequency
Monthly
General Property Information Association Fee Frequency
Annually
General Property Information Association Name
HUNTERS RIDGE HOA
General Property Information Association YN
Yes, true
General Property Information CDD Fee Amount
1300.0
General Property Information CDD Fee YN
Yes
General Property Information Directions
WEST ON HWY 40 (GRANADA) PAST 1-95 TO HUNTERS RIDGE COMMUNITY ON LEFT ON HUNTERS RIDGE BLVD. LEFT ONTO FINCH WALK THEN LEFT TO WRENDALE LOOP
General Property Information Homestead YN
No
General Property Information List PriceSqFt
246.88
General Property Information Property Attached YN2
Yes, true
General Property Information Senior Community YN
Yes, true
General Property Information Stories
1
General Property Information Waterfront YN
No, false
Heating Other16
Heat Pump, Central
Interior Features Other17
Pantry, Eat-in Kitchen, Split Bedrooms, Kitchen Island, Walk-In Closet(s)
Internet Address Display YN
true
Internet Automated Valuation Display YN
false
Internet Consumer Comment YN
false
Internet Entire Listing Display YN
true
Laundry Features None10
In Unit
Listing Contract Date
2024-12-18
Listing Terms Other19
Cash, Conventional, VA Loan
Location Tax and Legal Country
US
Location Tax and Legal Parcel Number
22-14-31-0259-00000-1000
Location Tax and Legal Tax Annual Amount
1647.0
Location Tax and Legal Tax Legal Description4
HUNTINGTON VILLAS PHASE 2B MB 40 PG 56 LOT 100
Location Tax and Legal Tax Year
2023
Location Tax and Legal Zoning Description
Residential
Lock Box Type See Remarks
See Remarks, None8
Lot Size Square Feet
3885.55
Major Change Timestamp
2024-12-18T15:26:11Z
Major Change Type
New Listing
Modification Timestamp
2024-12-18T15:45:26Z
Patio And Porch Features Wrap Around
Rear Porch, Screened
Possession Other22
Close Of Escrow
Road Frontage Type Other25
City Street
Room Types Bedroom 1 Level
Main
Room Types Bedroom 2 Level
Main
Room Types Dining Room
true
Room Types Dining Room Level
Main
Room Types Great Room
true
Room Types Great Room Level
Main
Room Types Kitchen Level
Main
Room Types Other Room
true
Room Types Other Room Level
Main
Security Features Other26
Security System Owned, Fire Alarm, Firewall(s), Smoke Detector(s)
Sewer Unknown
Public Sewer
StatusChangeTimestamp
2024-12-18T15:26:10Z
Utilities Other29
Water Connected, Electricity Connected, Cable Available, Sewer Connected
Water Source Other31
Public







