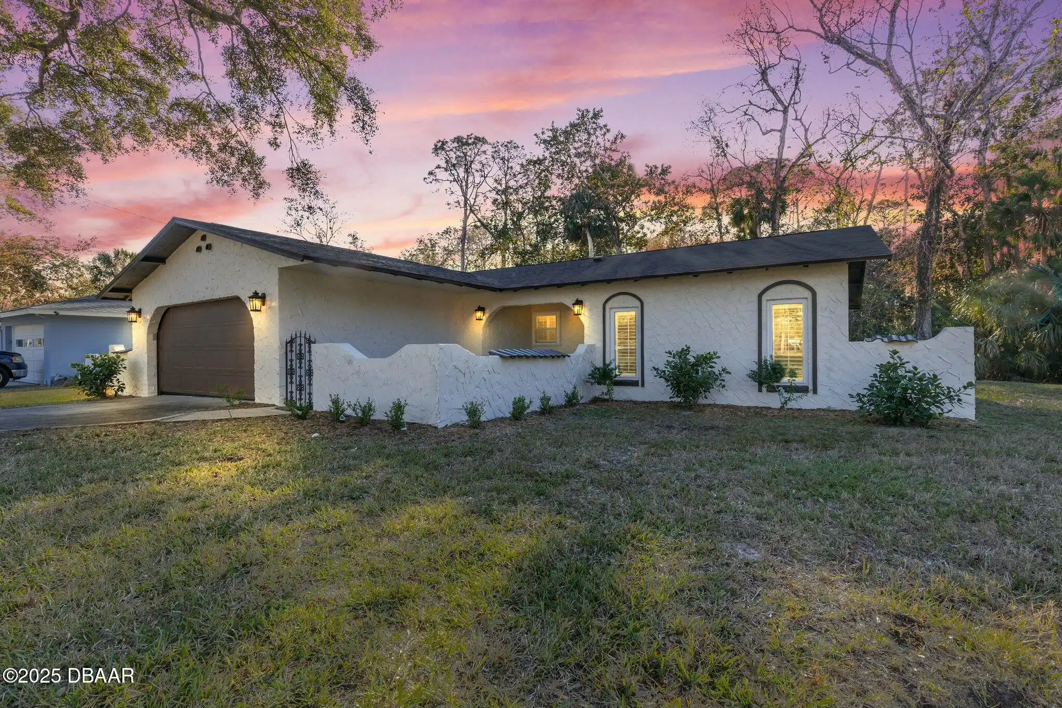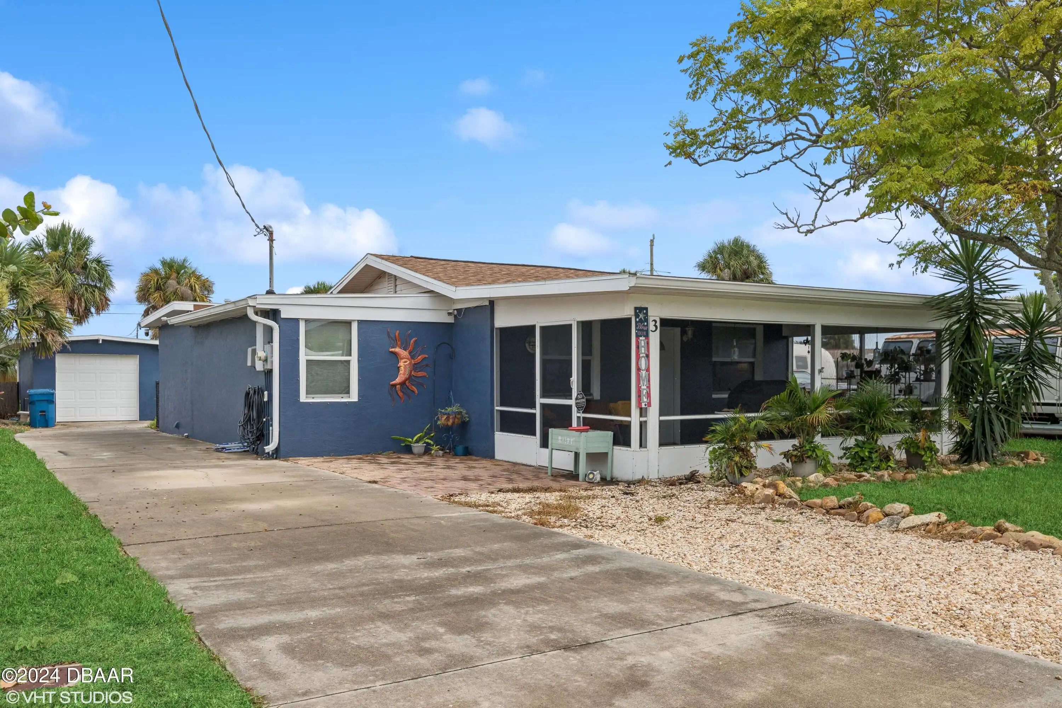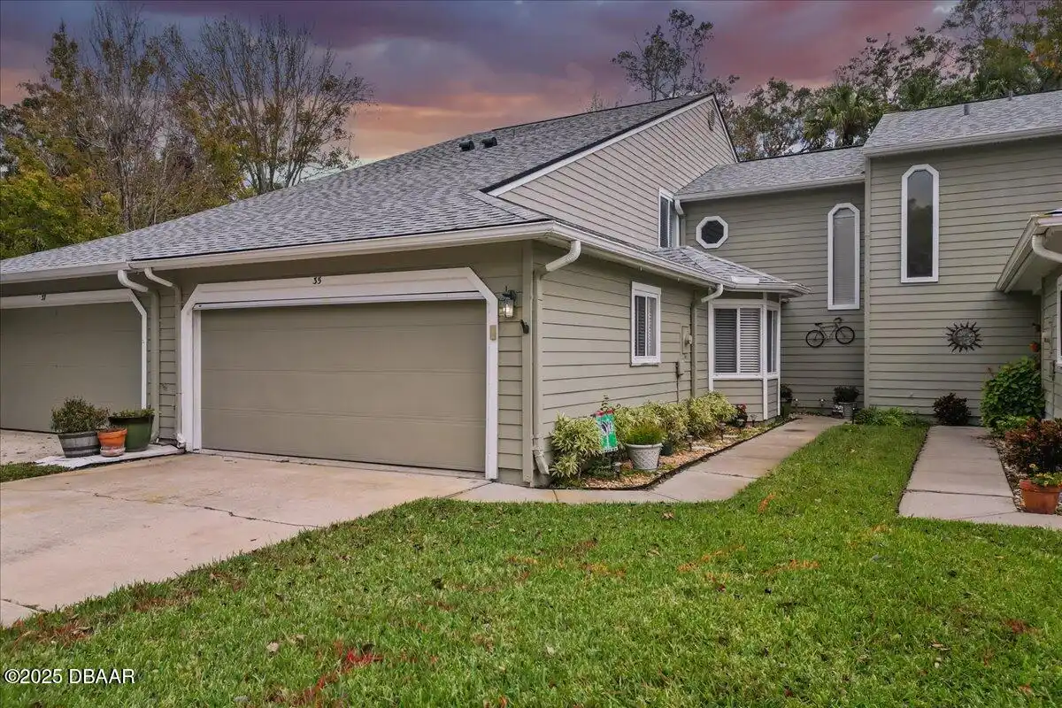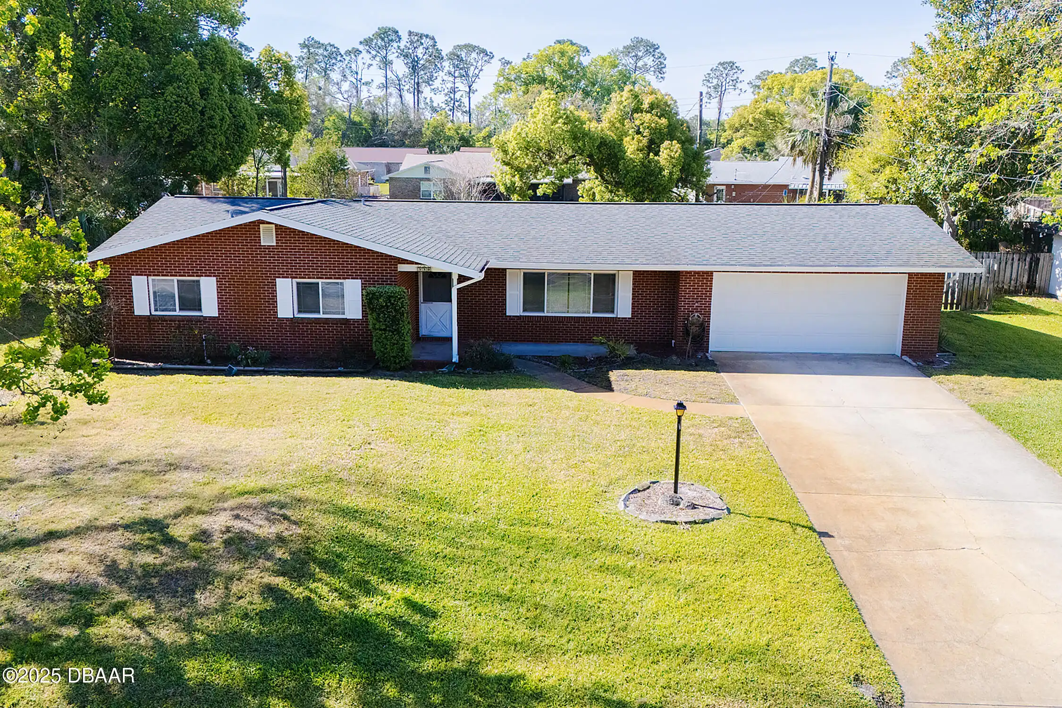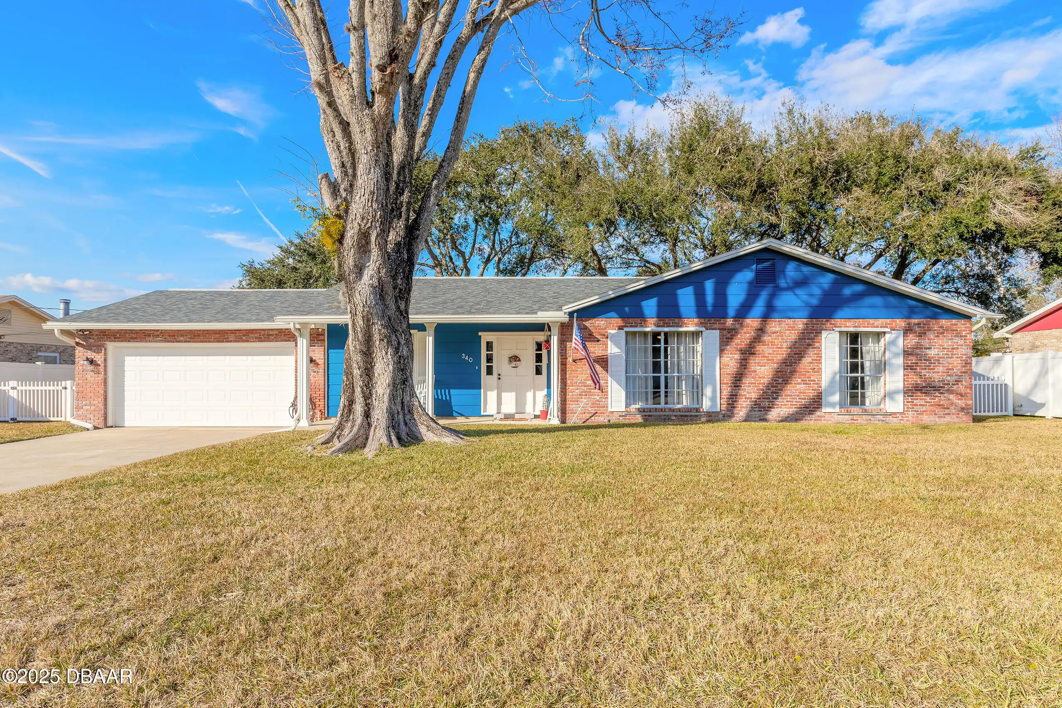Call Us Today: 1 (386) 677 6311
886 W Lindenwood Circle
Ormond Beach, FL 32174
Ormond Beach, FL 32174
$384,900
Property Type: Residential
MLS Listing ID: 1208461
Bedrooms: 3
Bathrooms: 2
MLS Listing ID: 1208461
Bedrooms: 3
Bathrooms: 2
Living SQFT: 1,485
Year Built: 1977
Swimming Pool: No
Acres: 0.49
Parking: Attached, Garage, Garage Door Opener
Year Built: 1977
Swimming Pool: No
Acres: 0.49
Parking: Attached, Garage, Garage Door Opener
SHARE: 
PRINT PAGE DESCRIPTION
Welcome to this beautifully renovated 3-bedroom 2-bathroom home where modern style meets comfort! Every inch of this home has been thoughtfully remodeled offering a fresh contemporary aesthetic while maintaining its original charm. Gorgeous Modern Kitchen - Featuring brand-new stainless-steel appliances sleek granite countertops custom slow-close cabinetry and a spacious breakfast bar perfect for both cooking and entertaining. Open Concept Living - The light-filled open living and dining areas create an inviting atmosphere ideal for family gatherings or cozy evenings. Luxurious Bathrooms - Both bathrooms have been completely updated with stylish tile work new fixtures and a spa-like feel. Spacious Bedrooms - Generously sized rooms with ample industrial style closet organizer space each offering plantation shutters and plenty of natural light. New Flooring Throughout - Beautiful new ceramic porcelain wood plank tile floors add elegance throughout the home. Updated,Welcome to this beautifully renovated 3-bedroom 2-bathroom home where modern style meets comfort! Every inch of this home has been thoughtfully remodeled offering a fresh contemporary aesthetic while maintaining its original charm. Gorgeous Modern Kitchen - Featuring brand-new stainless-steel appliances sleek granite countertops custom slow-close cabinetry and a spacious breakfast bar perfect for both cooking and entertaining. Open Concept Living - The light-filled open living and dining areas create an inviting atmosphere ideal for family gatherings or cozy evenings. Luxurious Bathrooms - Both bathrooms have been completely updated with stylish tile work new fixtures and a spa-like feel. Spacious Bedrooms - Generously sized rooms with ample industrial style closet organizer space each offering plantation shutters and plenty of natural light. New Flooring Throughout - Beautiful new ceramic porcelain wood plank tile floors add elegance throughout the home. Updated Systems - Electric
PROPERTY FEATURES
Listing Courtesy of Simply Real Estate
SIMILAR PROPERTIES

