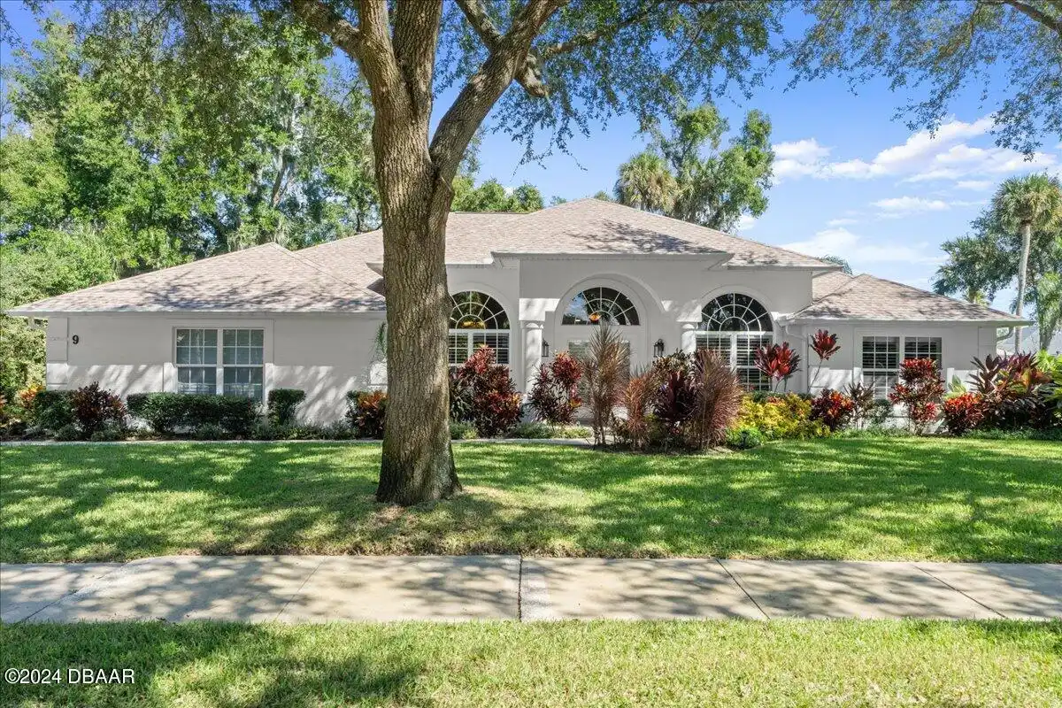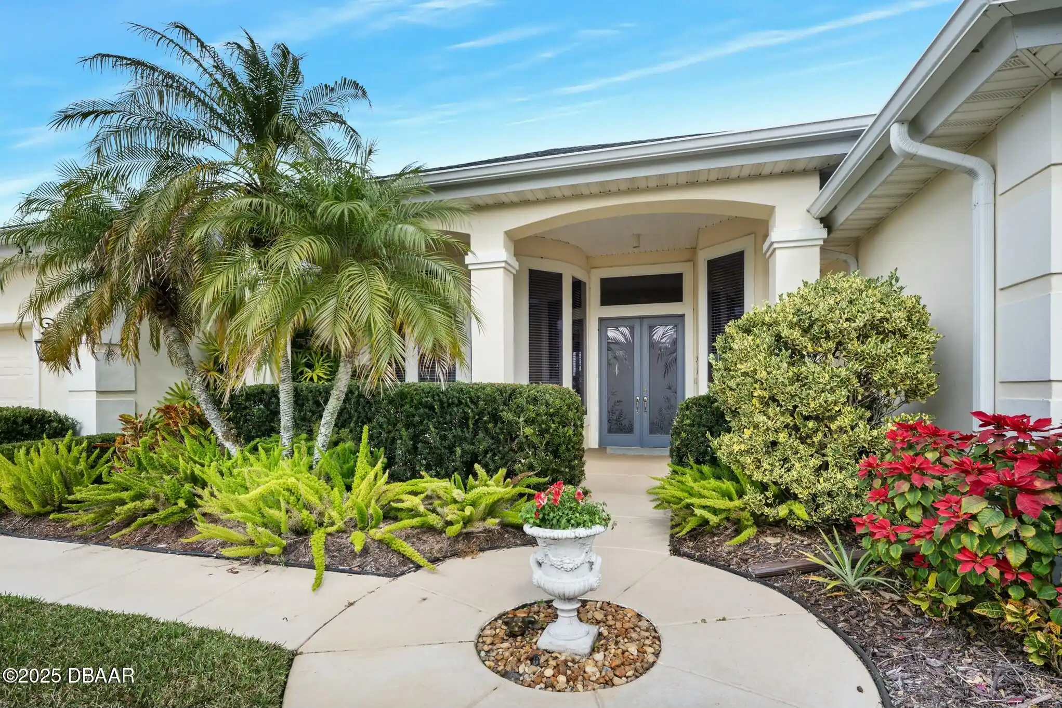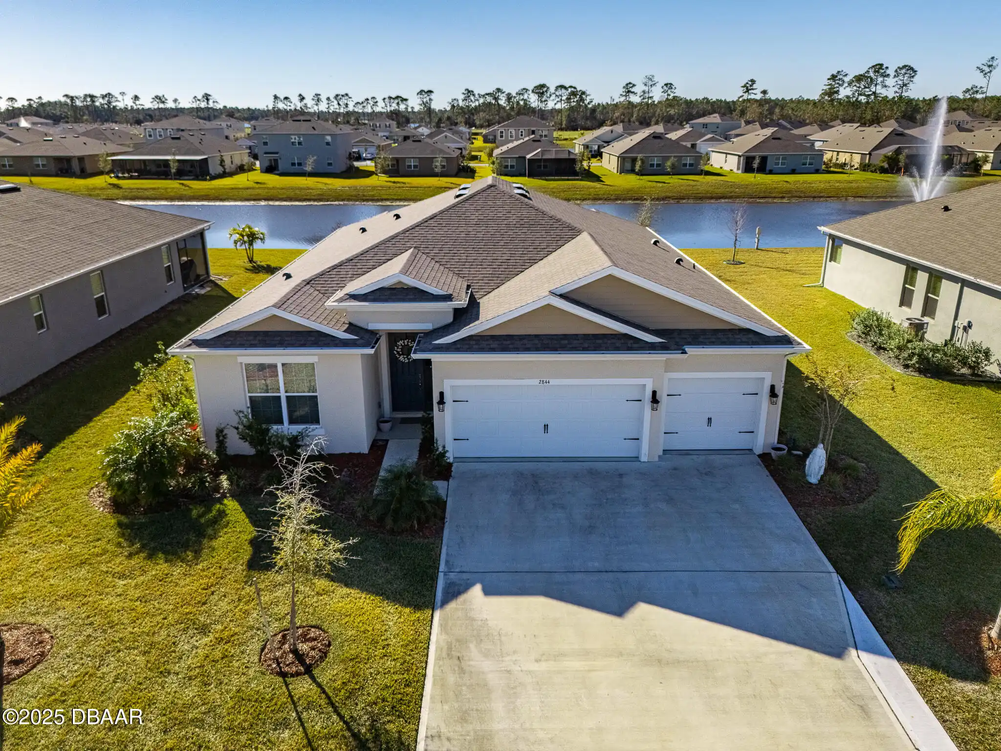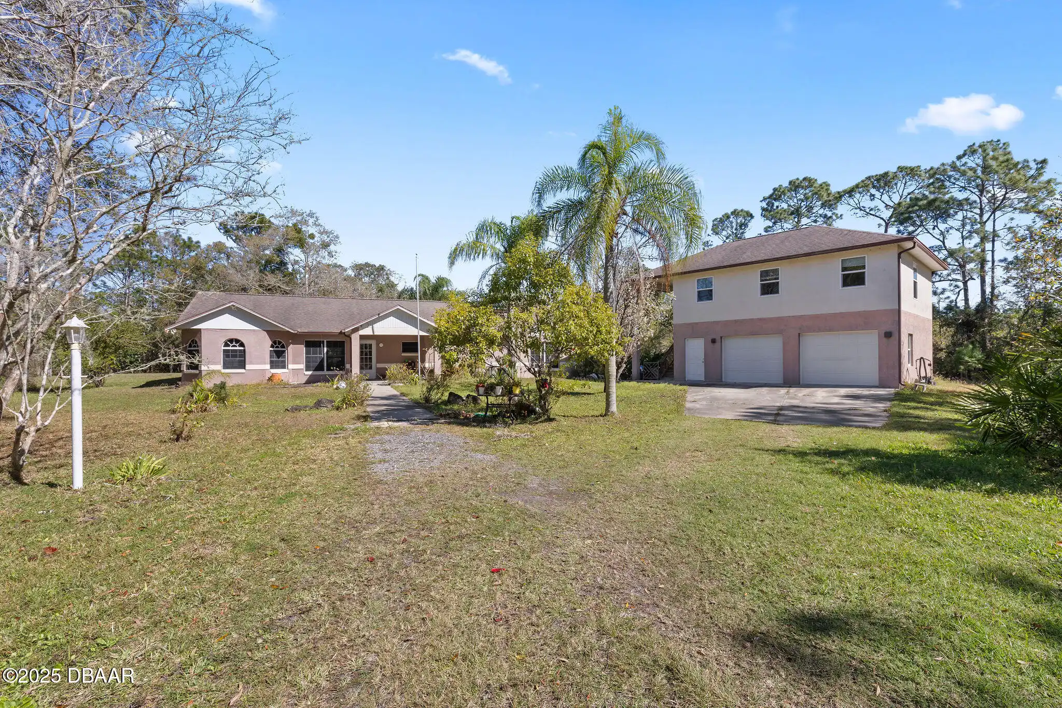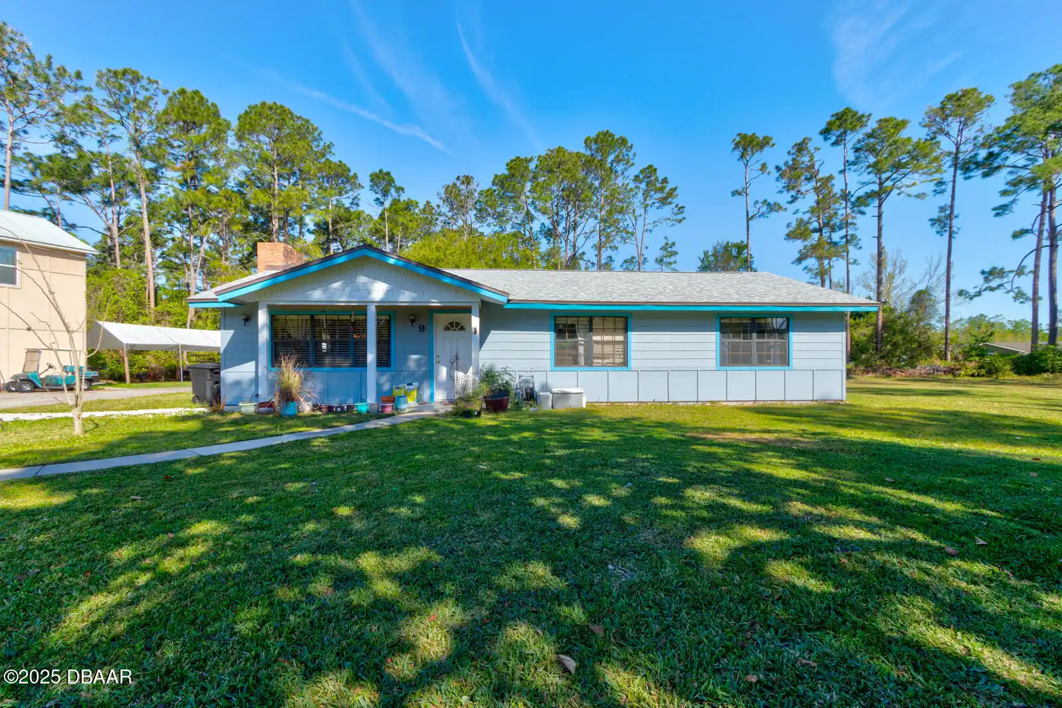Call Us Today: 1 (386) 677 6311
9 Emerald Oaks Lane
Ormond Beach, FL 32174
Ormond Beach, FL 32174
$730,000
Property Type: Residential
MLS Listing ID: 1204992
Bedrooms: 4
Bathrooms: 3
MLS Listing ID: 1204992
Bedrooms: 4
Bathrooms: 3
Living SQFT: 2,790
Year Built: 2002
Swimming Pool: No
Parking: Attached, Garage Door Opener
Year Built: 2002
Swimming Pool: No
Parking: Attached, Garage Door Opener
SHARE: 
PRINT PAGE DESCRIPTION
This beautiful nearly 3 000sf custom-built Johnson Group home sits on nearly half an acre inside the desirable Emerald Estates gated section of Ormond Lakes. If you've been looking for a move in ready saltwater pool home with volume ceilings open floor plan natural lighting and a dedicated office - this is an absolute must see. From the moment you pull in pride of ownership is obvious. New roof as of 2022! Side entry-garage mature landscaping all newer major mechanical systems whole home gutter system updated ''smart'' pool equipment fully irrigated front and back yards and so much more. Upon entering through the double glass doors you're invited in by 12ft ceilings and plenty of natural light. Dedicated office space to your right and formal dining to your left both adorned with plantation shutters. The living room is beyond the foyer and looks out to the pool through the enclosed Florida Room. Kitchen is large and has seating both in the breakfast nook overlooking,This beautiful nearly 3 000sf custom-built Johnson Group home sits on nearly half an acre inside the desirable Emerald Estates gated section of Ormond Lakes. If you've been looking for a move in ready saltwater pool home with volume ceilings open floor plan natural lighting and a dedicated office - this is an absolute must see. From the moment you pull in pride of ownership is obvious. New roof as of 2022! Side entry-garage mature landscaping all newer major mechanical systems whole home gutter system updated ''smart'' pool equipment fully irrigated front and back yards and so much more. Upon entering through the double glass doors you're invited in by 12ft ceilings and plenty of natural light. Dedicated office space to your right and formal dining to your left both adorned with plantation shutters. The living room is beyond the foyer and looks out to the pool through the enclosed Florida Room. Kitchen is large and has seating both in the breakfast nook overlooking the pool as we
PROPERTY FEATURES
Listing Courtesy of Adams Cameron & Co. Realtors
SIMILAR PROPERTIES

