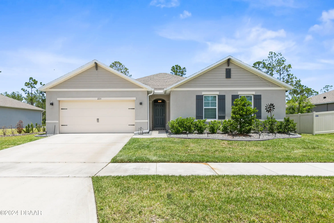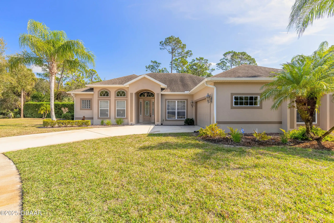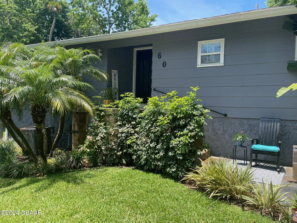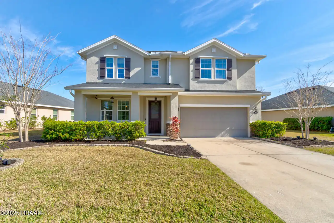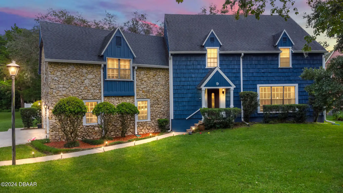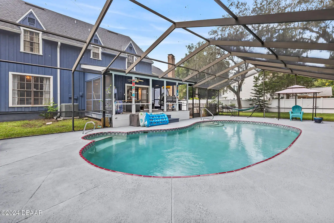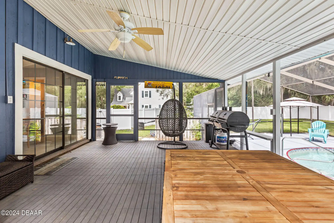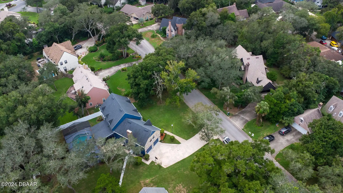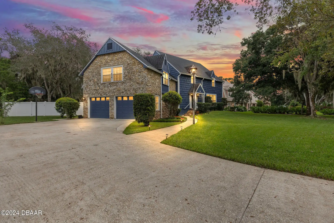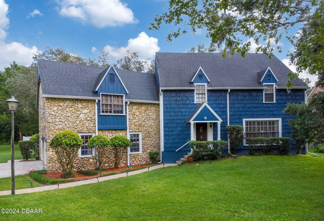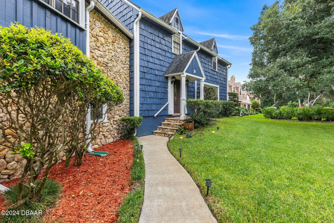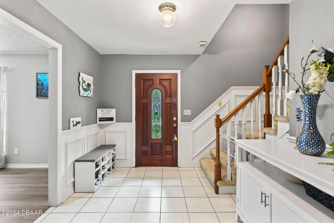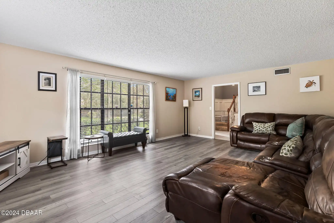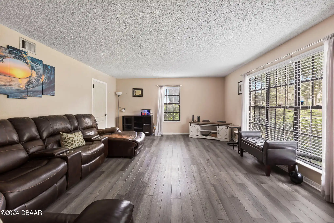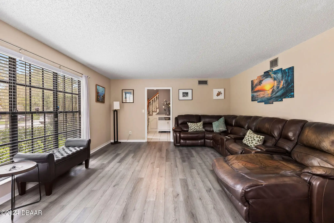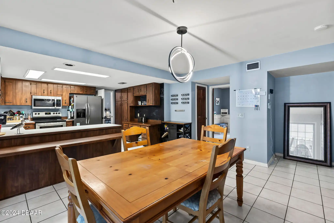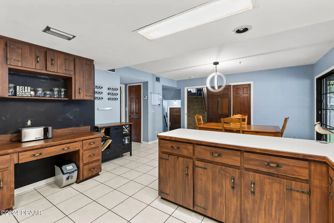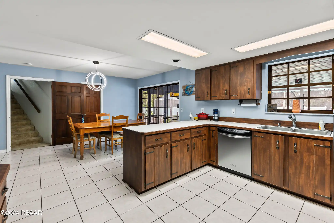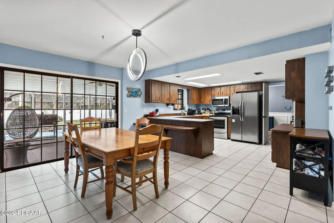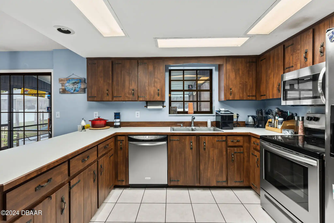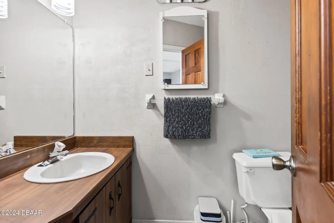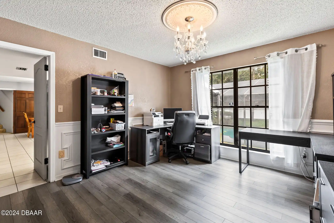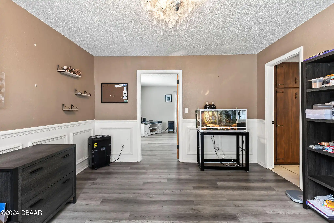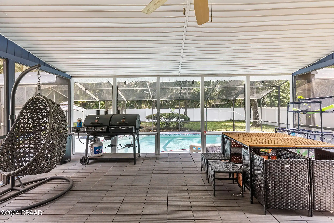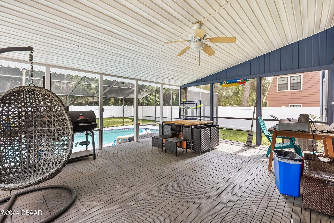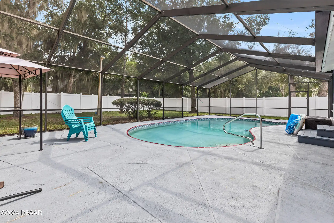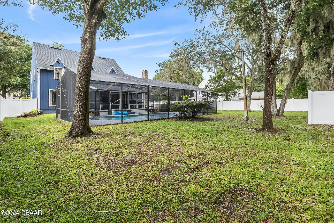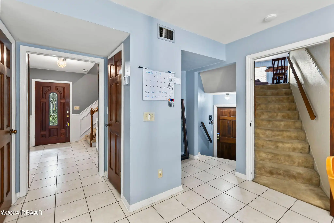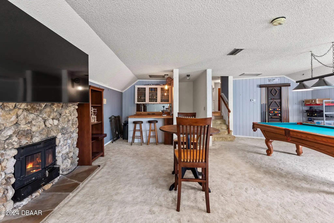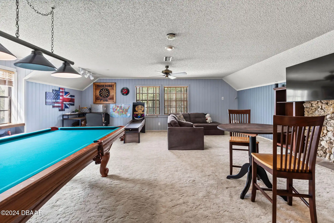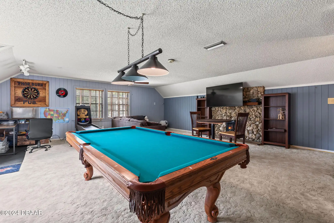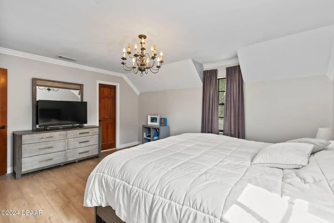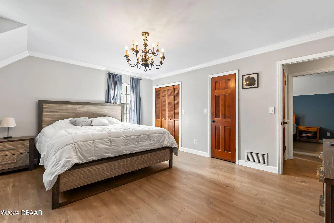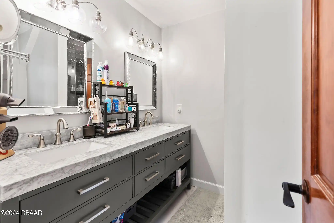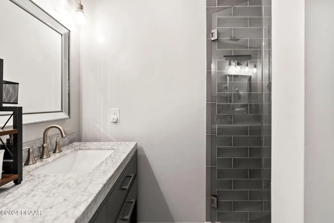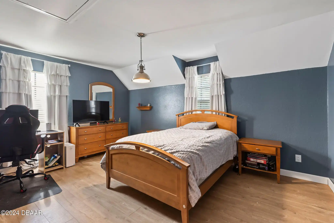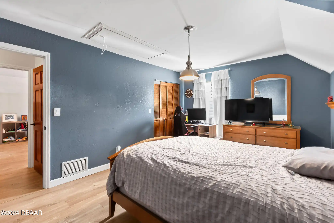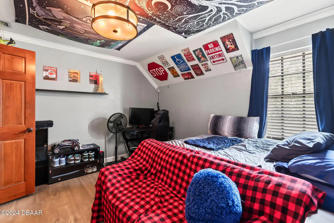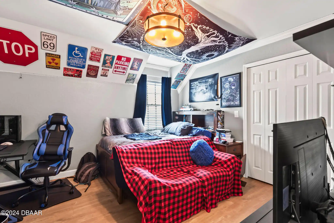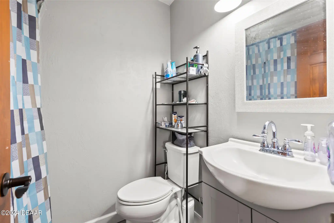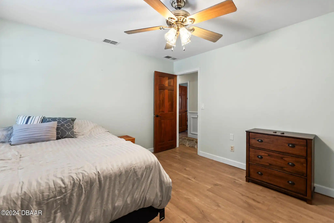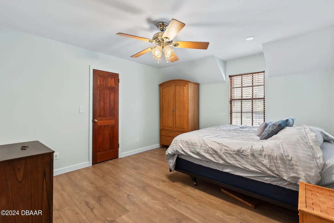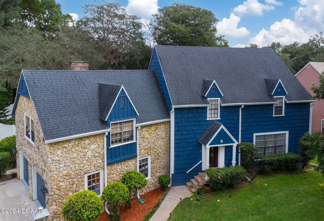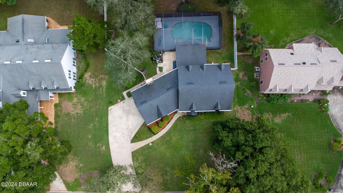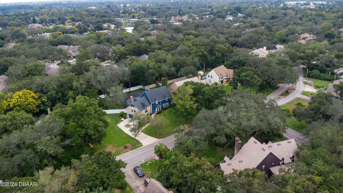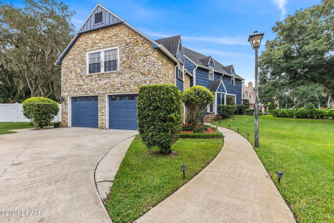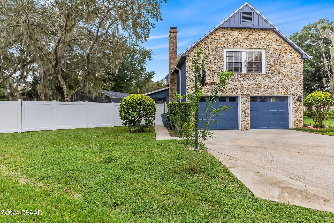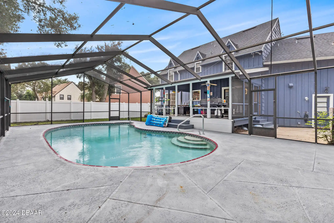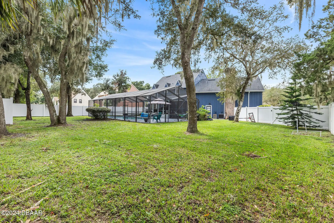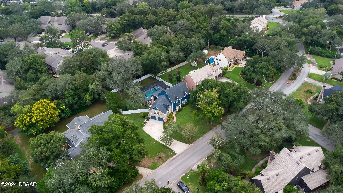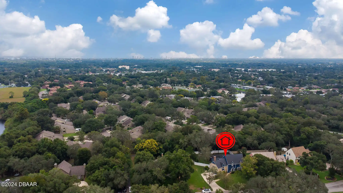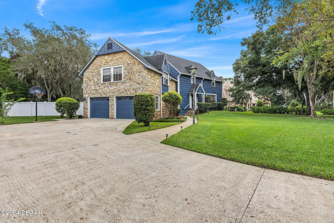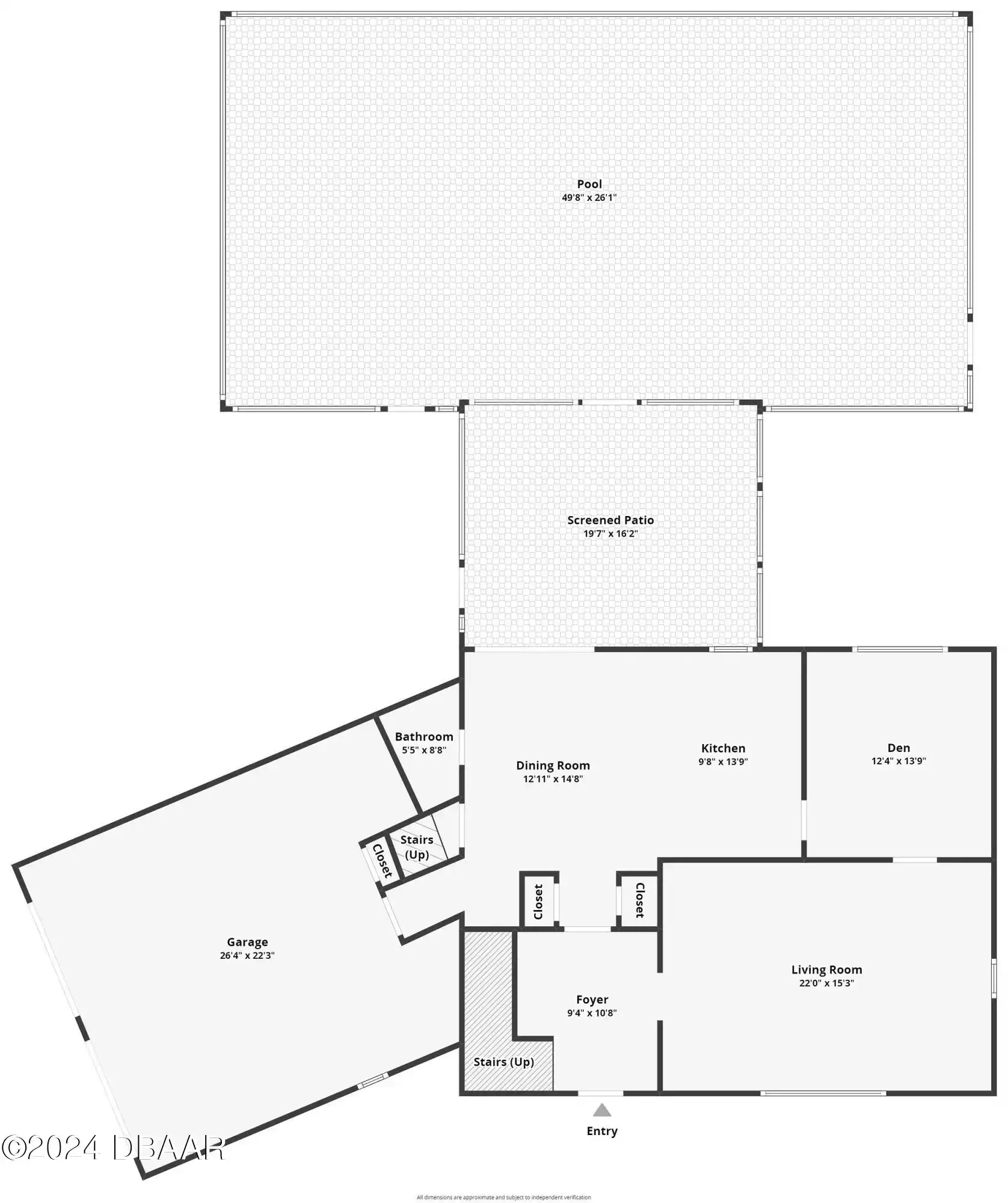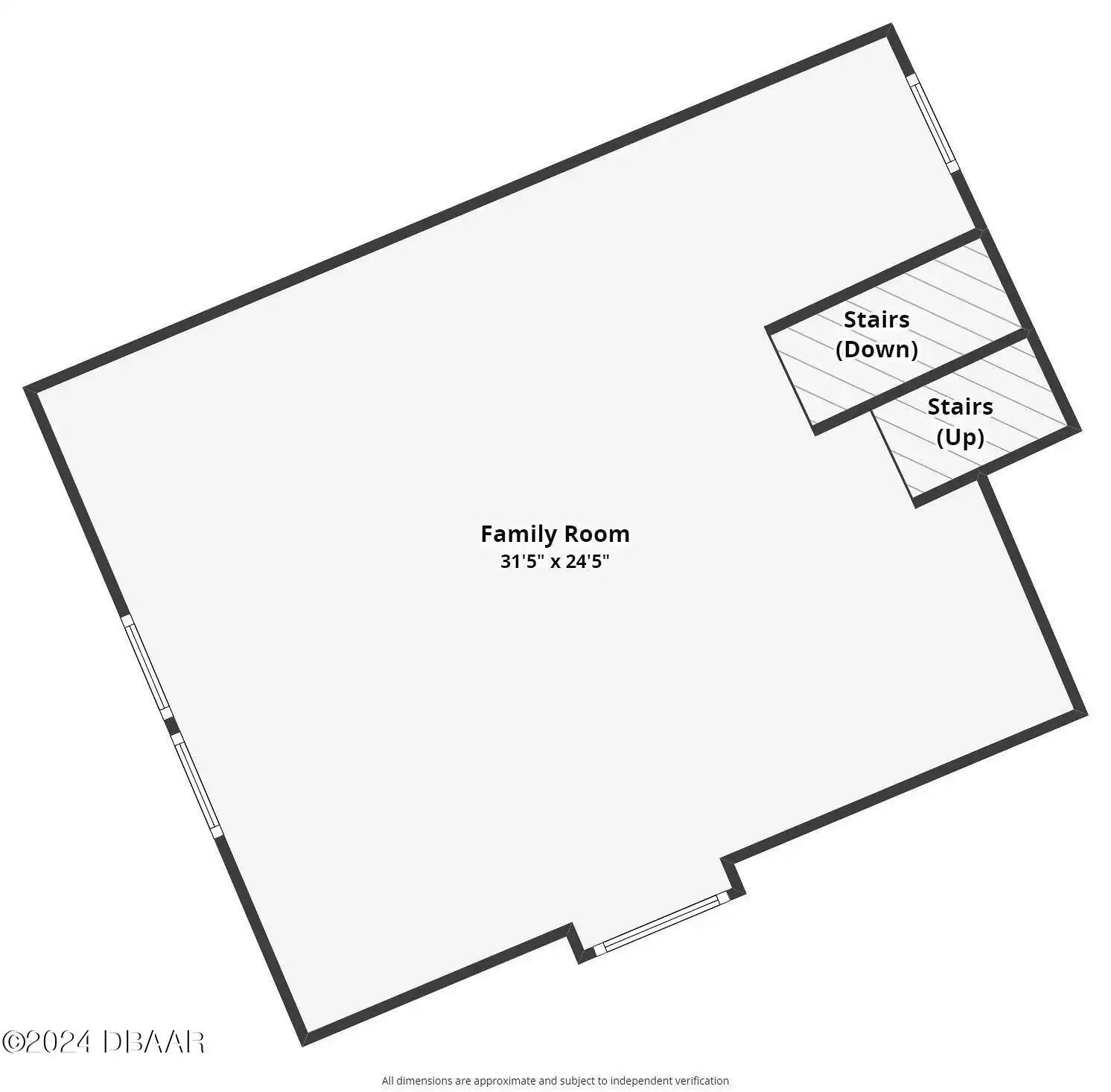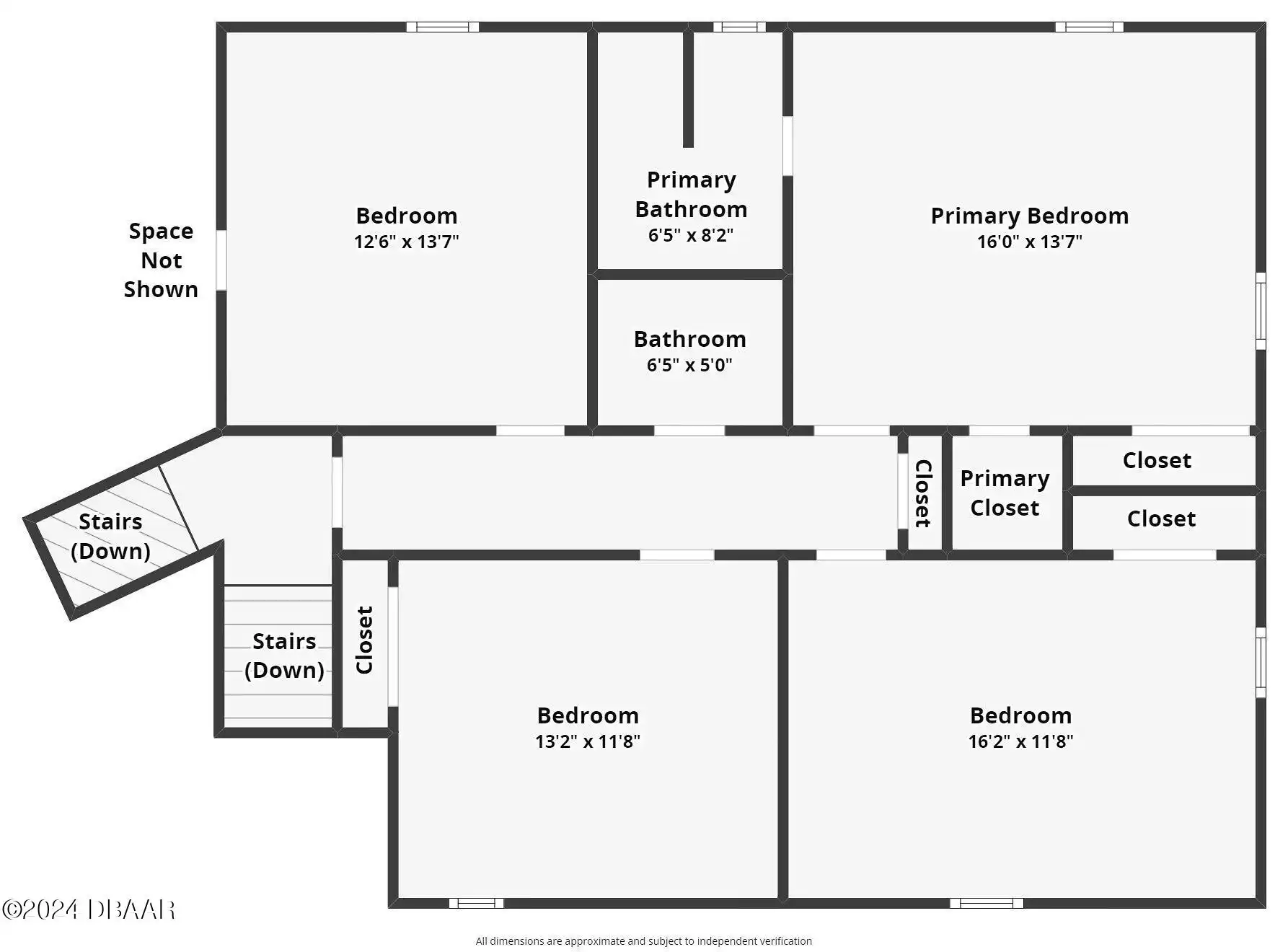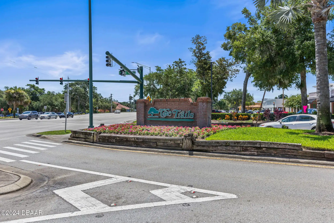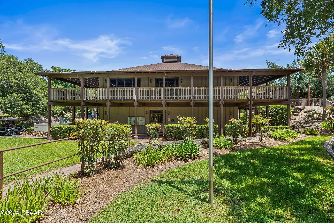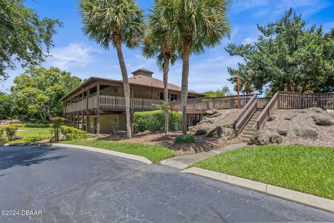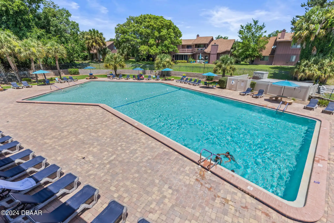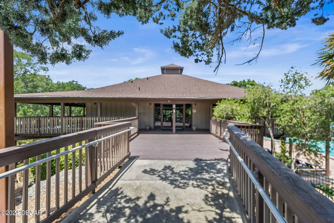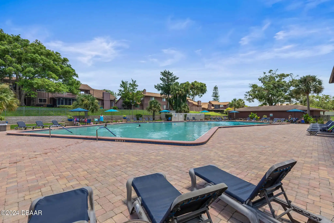Call Us Today: 1 (386) 677 6311
9 Iroquois Trail
Ormond Beach, FL 32174
Ormond Beach, FL 32174
$510,000
Property Type: Residential
MLS Listing ID: 1204620
Bedrooms: 4
Bathrooms: 2
MLS Listing ID: 1204620
Bedrooms: 4
Bathrooms: 2
Living SQFT: 2,856
Year Built: 1978
Swimming Pool: No
Parking: Garage, Garage Door Opener, Additional Parking
Year Built: 1978
Swimming Pool: No
Parking: Garage, Garage Door Opener, Additional Parking
SHARE: 
PRINT PAGE DESCRIPTION
Welcome to this timeless tri-level estate a beautifully crafted 4-bedroom pool home nestled in the highly sought-after Trails neighborhood known for its tree-lined streets and family-friendly ambiance. Perfectly priced this inviting property boasts a thoughtful layout designed with both function and comfort in mind. As you step through the inviting entrance you'll be greeted by a grand foyer that leads to a formal living room featuring a bay of windows that flood the room with natural light. The formal dining room is equally impressive showcasing classic chair rail detailing a statement chandelier with an ornate medallion and abundant windows creating the perfect space for memorable gatherings. The warm and inviting eat-in kitchen is designed for both style and function complete with stainless steel appliances ample cabinetry and a layout that makes meal prep a breeze. Step outside to enjoy the screened-in pool and large fully fenced backyarda perfect setting for outdoor fun whether you're hosting a barbecue or simply relaxing by the pool. Retreat upstairs either from the foyer or from the kitchen. The staircase off the kitchen leads directly to the expansive family room offering a cozy coquina rock fireplace and wet bar all perfect for entertaining guests or relaxing with the family. All bedrooms are privately tucked away on the top floor. The primary suite features elegant designer gray hues striking white crown molding and an updated remodeled en-suite. The second and third bedroom are light and spacious with vibrant contrasting gray tones while the fourth bedroom is a soft pastel with a walk in closet. An updated remodeled hallway bathroom adds convenience. With a two-car garage and a prime location this home is a fantastic opportunity to enjoy the best of both comfort and convenience. Don't miss your chance to own this gem in the Trails! All information taken from the tax record and while deemed reliable cannot be guaranteed.,Welcome to
PROPERTY FEATURES
Additional Information
Area Major
45 - Ormond N of 40 W of US1 E of 95
Area Minor
45 - Ormond N of 40 W of US1 E of 95
Appliances Other5
Electric Oven, Electric Water Heater, Dishwasher, Microwave, Refrigerator, Disposal, Electric Range
Association Amenities Other2
Pool4, Pool
Attached Garage YN
false
Bathrooms Total Decimal
2.5
Bathrooms Total Integer
3
Construction Materials Other8
Shake Siding, Stone
Contract Status Change Date
2025-02-21
Cooling Other7
Electric, Central Air
Cooling YN
true
Current Use Other10
Residential, Single Family
Currently Not Used Accessibility Features YN
No
Currently Not Used Bathrooms Total
3.0
Currently Not Used Building Area Total
3108.0, 2856.0
Currently Not Used Carport YN
No, false
Currently Not Used Garage Spaces
2.0
Currently Not Used Garage YN
Yes, true
Currently Not Used Living Area Source
Appraiser
Currently Not Used New Construction YN
No, false
Days On Market
167
Documents Change Timestamp
2025-02-11T01:34:09.000Z
Fencing Other14
Back Yard, Vinyl, Vinyl2, Full
Fireplace Features Fireplaces Total
1
Fireplace Features Other12
Other12, Other
Fireplace YN
true
Flooring Other13
Vinyl, Tile, Carpet
Foundation Details See Remarks2
Slab
General Property Information Association Fee
261.0
General Property Information Association Fee Frequency
Quarterly
General Property Information Association Name
The Trails
General Property Information Association Phone
866-473-2573
General Property Information Association YN
Yes, true
General Property Information CDD Fee YN
No
General Property Information Direction Faces
West
General Property Information Directions
From Granada enter The Trails Community on Main Trail and continue around stay Right make left on Iroquois Trl. home is on the right.
General Property Information Furnished
Unfurnished
General Property Information Homestead YN
Yes
General Property Information List PriceSqFt
178.57
General Property Information Lot Size Dimensions
100x150
General Property Information Property Attached YN2
No, false
General Property Information Senior Community YN
No, false
General Property Information Stories
2
General Property Information Waterfront YN
No, false
Heating Other16
Heat Pump, Electric, Electric3
Heating YN
true
Interior Features Other17
Pantry, Wet Bar, Breakfast Bar, Primary Bathroom - Shower No Tub, Ceiling Fan(s), Entrance Foyer, Smart Thermostat, His and Hers Closets, Walk-In Closet(s)
Internet Address Display YN
true
Internet Automated Valuation Display YN
true
Internet Consumer Comment YN
true
Internet Entire Listing Display YN
true
Laundry Features None10
In Garage
Levels Three Or More
MultiSplit, Three Or More, Multi/Split
Listing Contract Date
2024-10-04
Listing Terms Other19
Cash, FHA, Conventional, VA Loan
Location Tax and Legal Country
US
Location Tax and Legal High School
Seabreeze
Location Tax and Legal Middle School
Hinson
Location Tax and Legal Parcel Number
4217-01-04-1740
Location Tax and Legal Tax Annual Amount
4556.0
Location Tax and Legal Tax Legal Description4
LOT 174 THE TRAILS SUB UNIT 4 MB 34 PGS 140-141 INC PER OR 4465 PG 4028 PER OR 7285 PG 2231 PER OR 7285 PG 2235 PER OR 7837 PG 0015
Location Tax and Legal Tax Year
2023
Lock Box Type See Remarks
Supra
Lot Size Area
0.34
Lot Size Square Feet
15002.06
Lot Size Units
Acres
Major Change Timestamp
2025-03-20T15:43:05.000Z
Major Change Type
Price Reduced
Mls Status
Active
Modification Timestamp
2025-03-20T15:43:39.000Z
On Market Date
2025-02-21
Patio And Porch Features Wrap Around
Porch, Front Porch, Deck, Rear Porch, Screened, Covered2, Covered
Pets Allowed Yes
Yes
Possession Other22
Close Of Escrow
Price Change Timestamp
2025-03-20T15:43:05.000Z
Roof Other23
Shingle
Room Types Bathroom 3
true
Room Types Bathroom 3 Level
Upper
Room Types Bathroom 4
true
Room Types Bathroom 4 Level
Upper
Room Types Bedroom 1
true
Room Types Bedroom 1 Level
Upper
Room Types Bedroom 2
true
Room Types Bedroom 2 Level
Upper
Room Types Dining Room
true
Room Types Dining Room Level
Main
Room Types Family Room
true
Room Types Family Room Level
Upper
Room Types Kitchen
true
Room Types Kitchen Level
Main
Room Types Living Room
true
Room Types Living Room Level
Main
Rooms Total
8
Sewer Unknown
Public Sewer
StatusChangeTimestamp
2025-02-21T18:31:00.000Z
Utilities Other29
Water Connected, Cable Connected, Electricity Connected, Cable Available, Sewer Connected
Water Source Other31
Public
Listing Courtesy of Simply Real Estate
SIMILAR PROPERTIES

