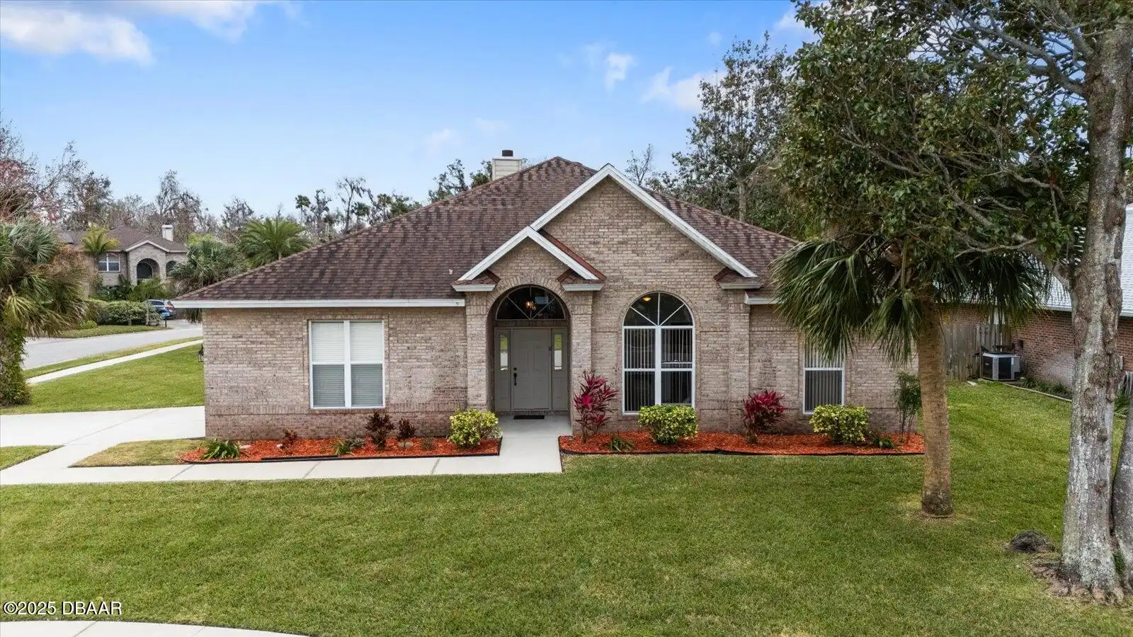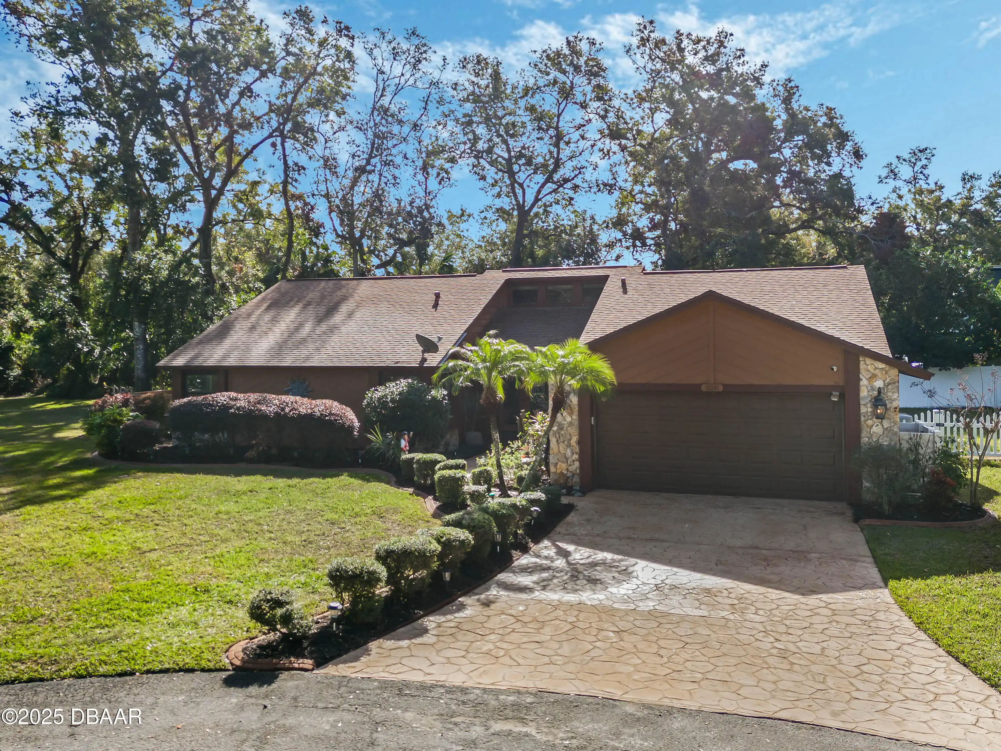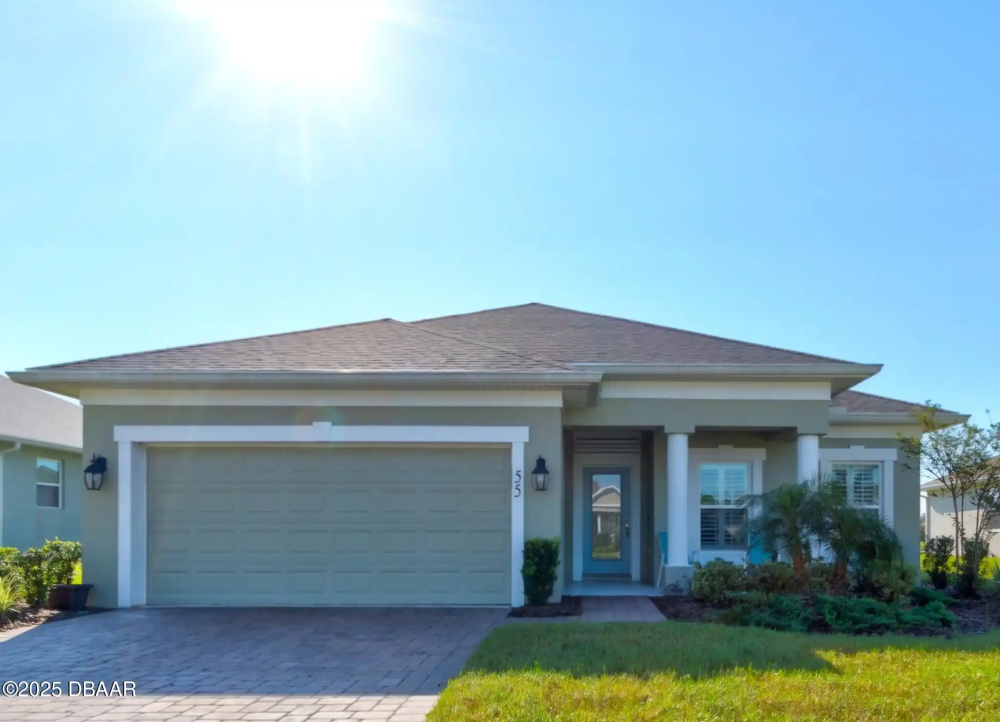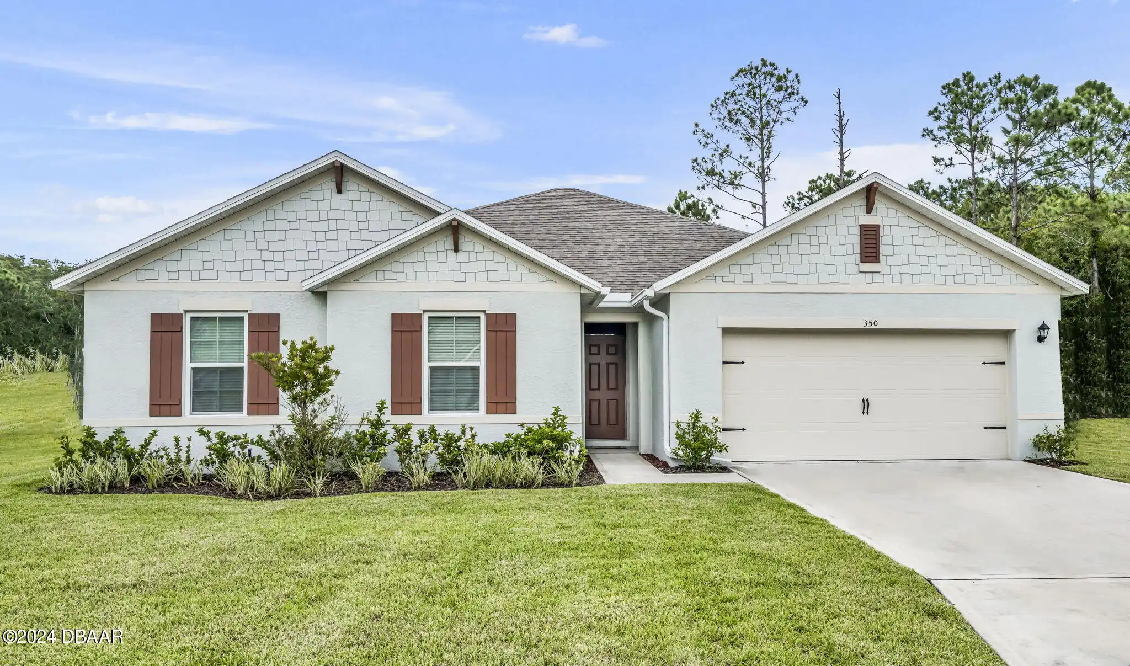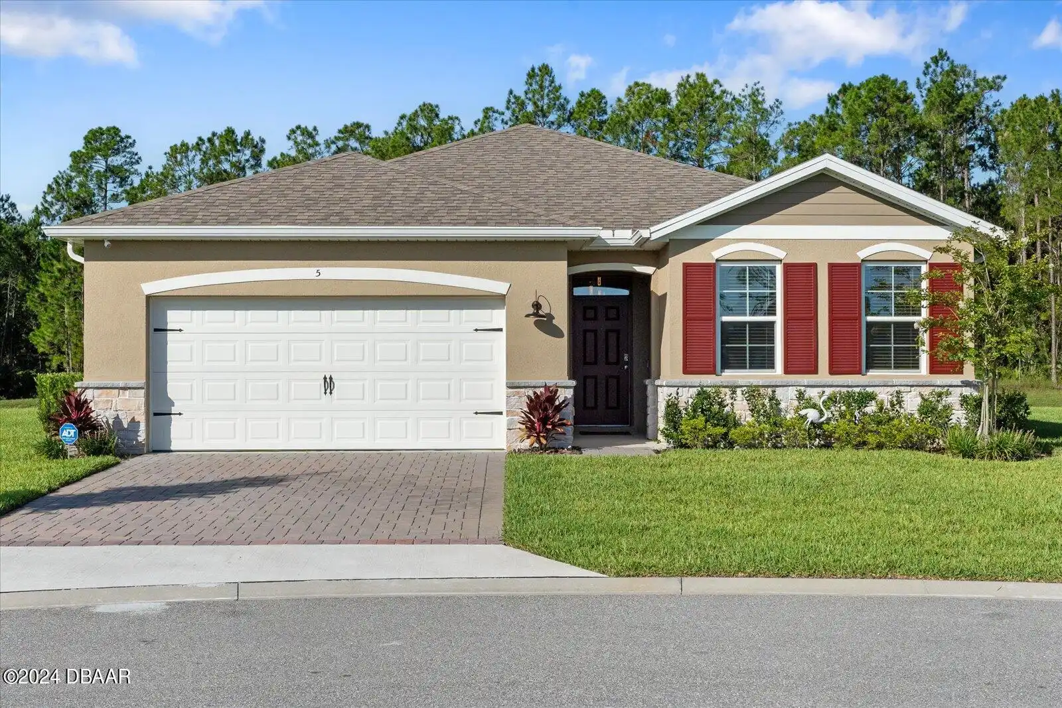Call Us Today: 1 (386) 677 6311
9 King Edward Drive
Ormond Beach, FL 32174
Ormond Beach, FL 32174
$459,000
Property Type: Residential
MLS Listing ID: 1208728
Bedrooms: 4
Bathrooms: 2
MLS Listing ID: 1208728
Bedrooms: 4
Bathrooms: 2
Living SQFT: 2,328
Year Built: 1994
Swimming Pool: No
Parking: Garage, Garage Door Opener
Year Built: 1994
Swimming Pool: No
Parking: Garage, Garage Door Opener
SHARE: 
PRINT PAGE DESCRIPTION
Welcome to this beautifully updated brick concrete block home perfectly situated on a corner lot in a quiet well-maintained neighborhood with a one-way entrance and exit for added privacy. Step inside to discover a huge updated granite kitchen featuring a massive breakfast bar perfect for entertaining! The home boasts two spacious living areas separated by a stunning wood-burning fireplace centerpiece that has never been used. Enjoy peace of mind with storm shutters all around tinted windows a brand-new A/C system and a 50-gallon circular pump hot water heater. The 8-ft triple sliding glass door brings in abundant natural light and opens to a beautiful backyard setting. The primary suite offers tall ceilings tile flooring and a huge walk-in closet. The en-suite bath is a true retreat featuring dual vanities a walk-in shower with a sitting bench and a soaking tub that has never been used plus a split A/C unit for ultimate comfort. Additional highlights include . CON'T .,Welcome to this beautifully updated brick concrete block home perfectly situated on a corner lot in a quiet well-maintained neighborhood with a one-way entrance and exit for added privacy. Step inside to discover a huge updated granite kitchen featuring a massive breakfast bar perfect for entertaining! The home boasts two spacious living areas separated by a stunning wood-burning fireplace centerpiece that has never been used. Enjoy peace of mind with storm shutters all around tinted windows a brand-new A/C system and a 50-gallon circular pump hot water heater. The 8-ft triple sliding glass door brings in abundant natural light and opens to a beautiful backyard setting. The primary suite offers tall ceilings tile flooring and a huge walk-in closet. The en-suite bath is a true retreat featuring dual vanities a walk-in shower with a sitting bench and a soaking tub that has never been used plus a split A/C unit for ultimate comfort. Additional highlights include . CON'T . incl
PROPERTY FEATURES
Listing Courtesy of Keller Williams Realty Florida Partners
SIMILAR PROPERTIES

