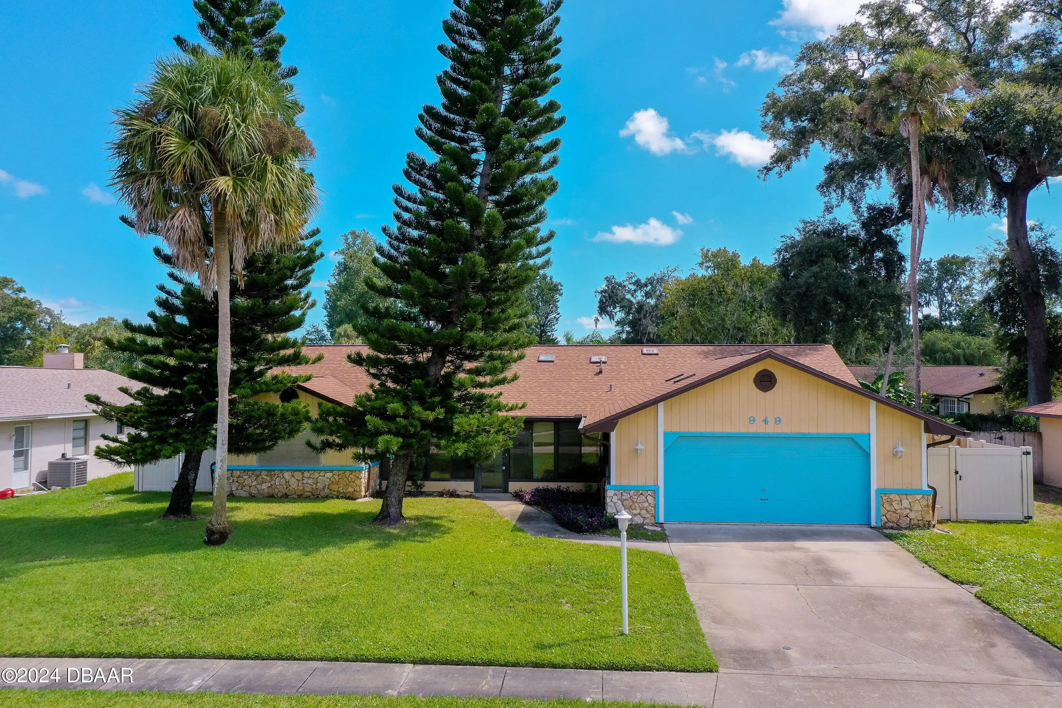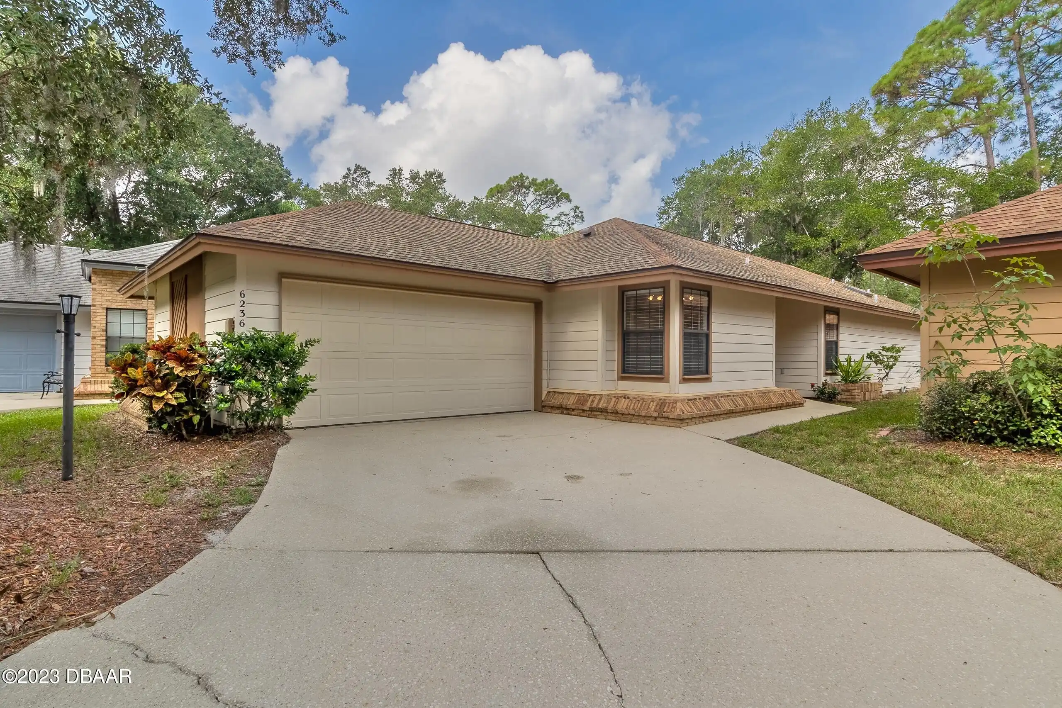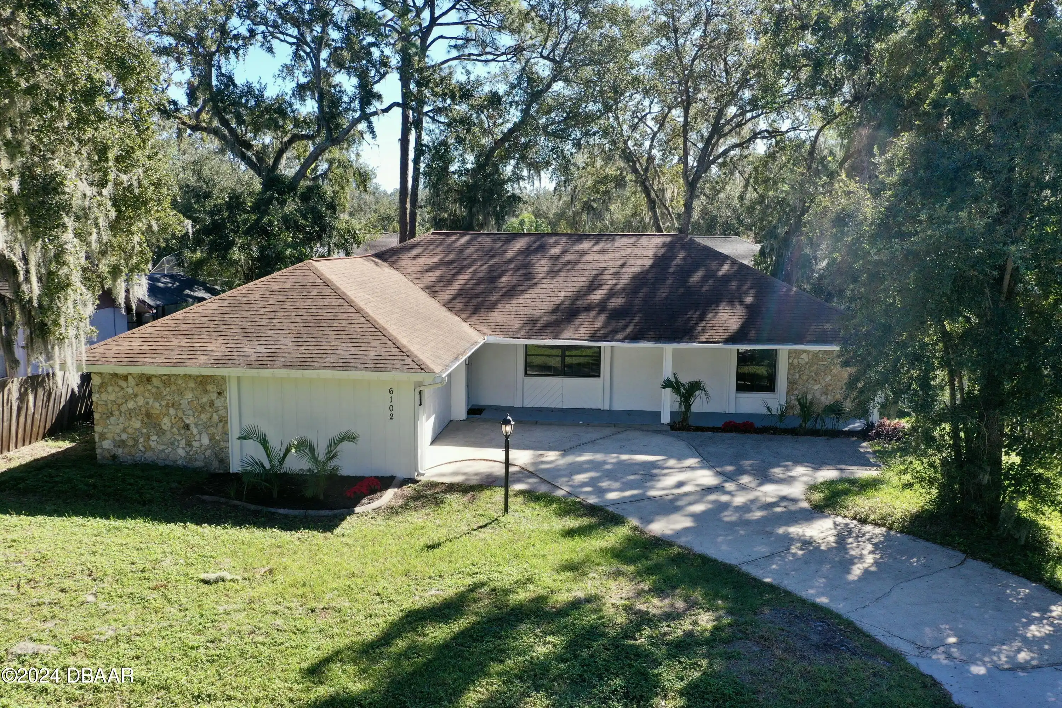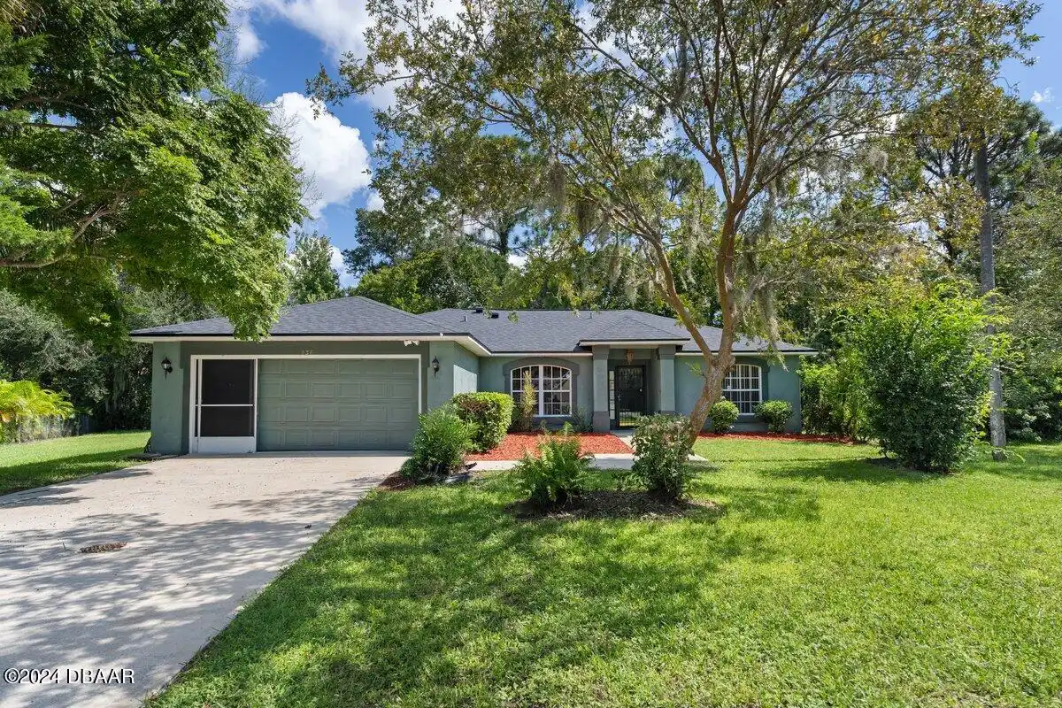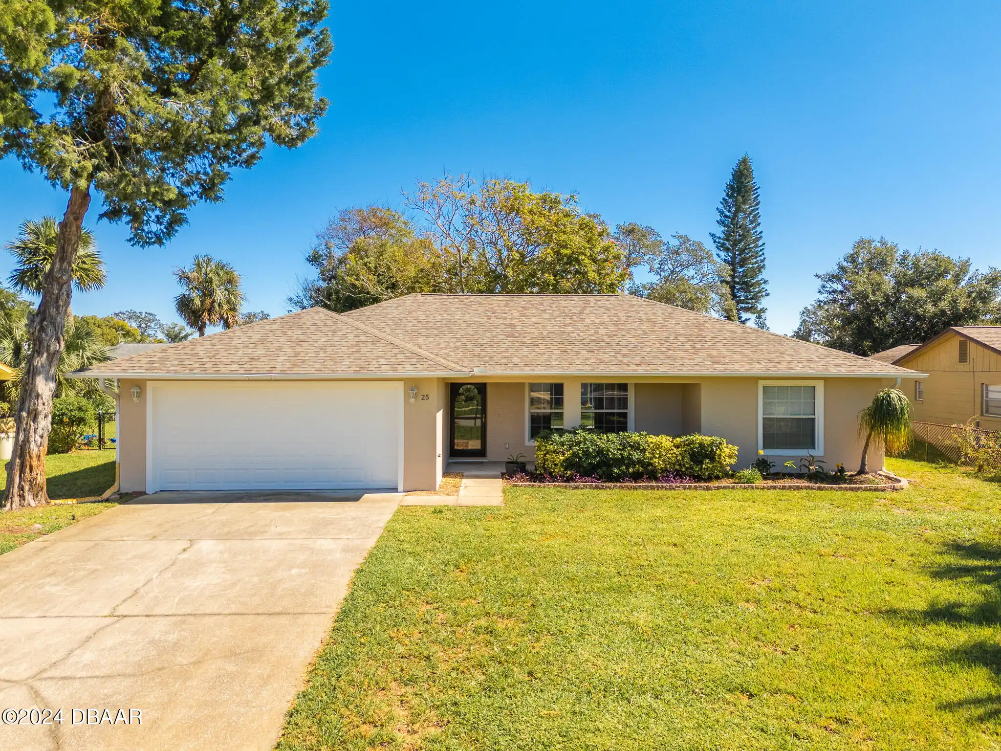Additional Information
Area Major
21 - Port Orange S of Dunlawton E of 95
Area Minor
21 - Port Orange S of Dunlawton E of 95
Appliances Other5
Dishwasher, Microwave, Refrigerator, Disposal, Ice Maker, Electric Range
Bathrooms Total Decimal
2.0
Construction Materials Other8
Frame, Wood Siding, Stone
Contract Status Change Date
2024-10-05
Cooling Other7
Central Air
Current Use Other10
Residential, Single Family
Currently Not Used Accessibility Features YN
No
Currently Not Used Bathrooms Total
2.0
Currently Not Used Building Area Total
2770.0, 2050.0
Currently Not Used Carport YN
No, false
Currently Not Used Garage Spaces
2.0
Currently Not Used Garage YN
Yes, true
Currently Not Used Living Area Source
Owner
Currently Not Used New Construction YN
No, false
Documents Change Timestamp
2024-10-05T14:03:54Z
Fireplace Features Fireplaces Total
1
Fireplace Features Other12
Wood Burning
Flooring Other13
Tile, Carpet
Foundation Details See Remarks2
Slab
General Property Information Association YN
No, false
General Property Information CDD Fee YN
No
General Property Information Direction Faces
West
General Property Information Directions
From Dunlawton S on Nova R on Tree Garden L on Tall Pine
General Property Information Homestead YN
No
General Property Information List PriceSqFt
182.68
General Property Information Lot Size Dimensions
82x107
General Property Information Property Attached YN2
No, false
General Property Information Senior Community YN
No, false
General Property Information Stories
1
General Property Information Waterfront YN
No, false
Historical Information Public Historical Remarks 1
Zoning (Text): Single Family; 1st Floor: Slab; Acreage: 0 - 1/2; Inside: Inside Laundry Volume Ceiling; Parking: Oversized; SqFt - Total: 2770.00; Harbormaster: No; Location: W
Interior Features Other17
Breakfast Bar, Open Floorplan, Vaulted Ceiling(s), Ceiling Fan(s), Entrance Foyer, Split Bedrooms, Walk-In Closet(s)
Internet Address Display YN
true
Internet Automated Valuation Display YN
true
Internet Consumer Comment YN
true
Internet Entire Listing Display YN
true
Laundry Features None10
In Unit
Listing Contract Date
2024-04-17
Listing Terms Other19
Cash, FHA, Conventional, VA Loan
Location Tax and Legal Country
US
Location Tax and Legal Parcel Number
6316-03-15-0160
Location Tax and Legal Tax Annual Amount
4599.0
Location Tax and Legal Tax Legal Description4
LOT 16 BLK 15 DEEP FOREST VILLAGE MB 33 PGS 98-100 INC PER OR 2960 PG 1414 PER OR 5338 PG 4336 PER OR 7230 PG 3757 PER OR 8007 PG 0135
Location Tax and Legal Tax Year
2023
Location Tax and Legal Zoning Description
Single Family
Lock Box Type See Remarks
Supra
Lot Size Square Feet
8712.0
Major Change Timestamp
2024-11-15T16:50:45Z
Major Change Type
Price Reduced
Modification Timestamp
2024-11-15T16:51:19Z
Patio And Porch Features Wrap Around
Porch, Front Porch, Rear Porch, Glass Enclosed
Pets Allowed Yes
Cats OK, Dogs OK, Yes
Possession Other22
Close Of Escrow
Price Change Timestamp
2024-11-15T16:50:45Z
Rental Restrictions No Minimum
true
Road Frontage Type Other25
City Street
Road Surface Type Paved
Paved
Room Types Bedroom 1 Level
Main
Room Types Bedroom 2 Level
Main
Room Types Bedroom 3 Level
Main
Room Types Dining Room
true
Room Types Dining Room Level
Main
Room Types Florida Room
true
Room Types Florida Room Level
Main
Room Types Kitchen Level
Main
Room Types Living Room
true
Room Types Living Room Level
Main
Room Types Other Room
true
Room Types Other Room Level
Main
Sewer Unknown
Public Sewer
Smart Home Features Irrigation
true
StatusChangeTimestamp
2024-10-05T14:07:03Z
Utilities Other29
Water Connected, Electricity Connected, Cable Available, Sewer Connected
Water Source Other31
Public


