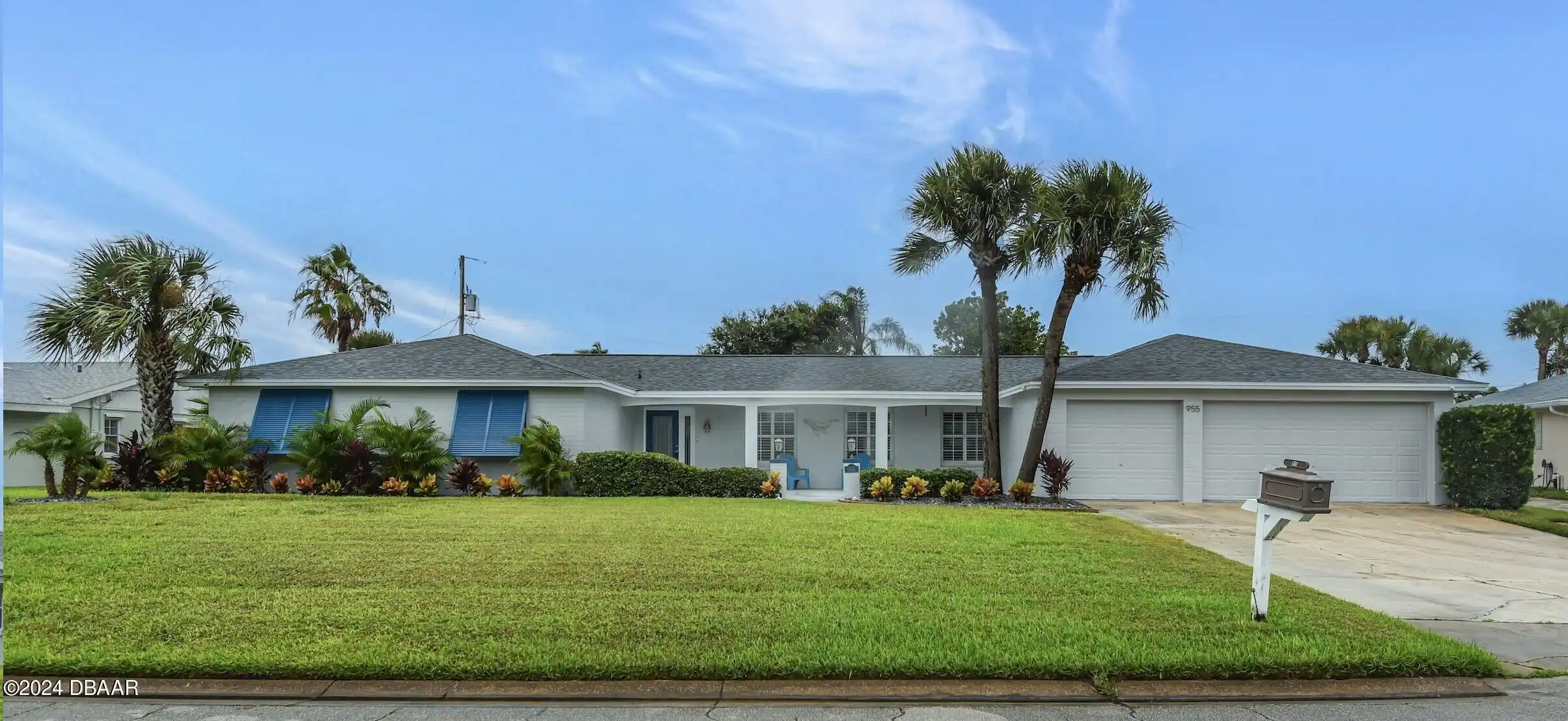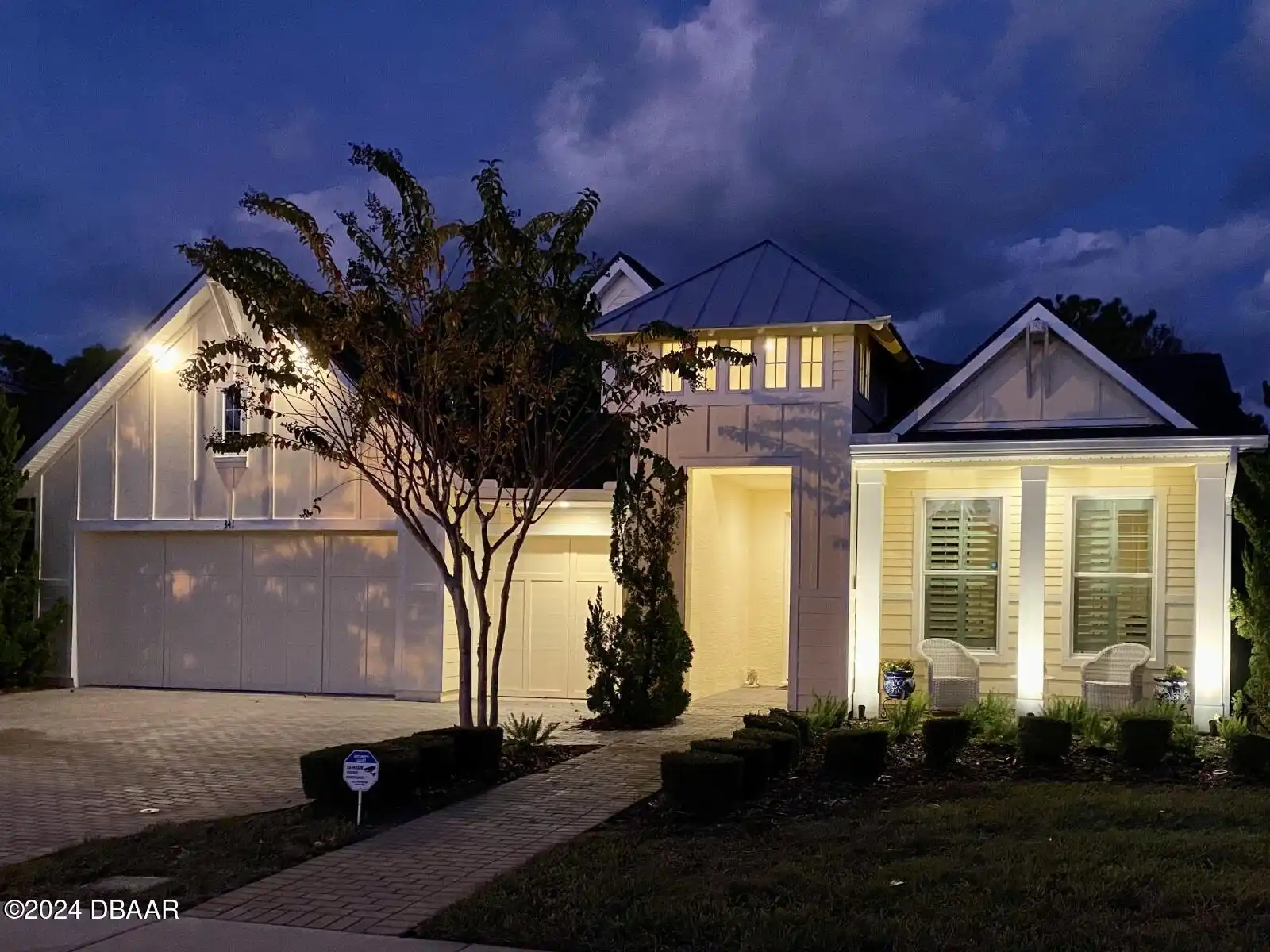Additional Information
Area Major
17 - Ormond Beach Peninsula N of 40
Area Minor
17 - Ormond Beach Peninsula N of 40
Accessibility Features Walker-Accessible Stairs
Accessible Full Bath, Accessible Entrance, Accessible Common Area, Accessible Closets, Accessible Bedroom, Accessible Kitchen Appliances, Accessible Central Living Area, Accessible Doors
Appliances Other5
Electric Oven, Electric Water Heater, Dishwasher, Microwave, Refrigerator, Induction Cooktop, Disposal, Ice Maker
Bathrooms Total Decimal
3.0
Construction Materials Other8
Brick, Concrete
Contract Status Change Date
2024-08-07
Cooling Other7
Central Air
Current Use Other10
Single Family
Currently Not Used Accessibility Features YN
Yes
Currently Not Used Bathrooms Total
3.0
Currently Not Used Building Area Total
4465.0, 2948.0
Currently Not Used Carport YN
No, false
Currently Not Used Entry Level
1, 1.0
Currently Not Used Garage Spaces
3.0
Currently Not Used Garage YN
Yes, true
Currently Not Used Living Area Source
Public Records
Currently Not Used New Construction YN
No, false
Documents Change Timestamp
2024-09-20T22:20:13Z
Exterior Features Other11
Other11, Other
Flooring Other13
Tile, Carpet
Foundation Details See Remarks2
Slab
General Property Information Association YN
No, false
General Property Information CDD Fee YN
No
General Property Information Directions
A1A to Ann Rustin Dr.; head west to Lynn Circle and turn left (south). OR Halifax Road to Ann Rustin Dr.; head east and turn right onto Lynn Circle.
General Property Information Furnished
Furnished
General Property Information Homestead YN
No
General Property Information List PriceSqFt
257.77
General Property Information Lot Size Dimensions
106x104
General Property Information Property Attached YN2
No, false
General Property Information Senior Community YN
No, false
General Property Information Stories
1
General Property Information Waterfront YN
No, false
Heating Other16
Electric, Electric3
Interior Features Other17
Other17, Eat-in Kitchen, Ceiling Fan(s), Split Bedrooms, Walk-In Closet(s), Other
Internet Address Display YN
true
Internet Automated Valuation Display YN
true
Internet Consumer Comment YN
true
Internet Entire Listing Display YN
true
Laundry Features None10
In Unit
Listing Contract Date
2024-08-07
Listing Terms Other19
Cash, FHA, Conventional, VA Loan
Location Tax and Legal Country
US
Location Tax and Legal Parcel Number
4203-21-00-0250
Location Tax and Legal Tax Annual Amount
4986.0
Location Tax and Legal Tax Legal Description4
LOT 25 & N 6 FT OF LOT 26 ANN RUSTIN ESTATES MB 27 PG 161 PER OR 5113 PG 2794 PER OR 6312 PGS 1937-1962 INC PER OR 7297 PG 0115 PER OR 8270 PG 1019
Location Tax and Legal Tax Year
2023
Lot Features Other18
Other18, Cul-De-Sac, Other
Lot Size Square Feet
11025.04
Major Change Timestamp
2024-10-19T20:39:41Z
Major Change Type
Price Reduced
Modification Timestamp
2024-10-23T14:40:57Z
Patio And Porch Features Wrap Around
Front Porch, Screened, Patio, Covered2, Covered
Possession Other22
Negotiable
Price Change Timestamp
2024-10-19T20:39:41Z
Road Frontage Type Other25
County Road
Road Surface Type Paved
Paved
Room Types Bathroom 1
true
Room Types Bathroom 1 Level
First
Room Types Bedroom 1 Level
First
Room Types Bedroom 2 Level
First
Room Types Bedroom 3 Level
First
Room Types Bedroom 4 Level
First
Room Types Bedroom 5 Level
First
Room Types Bonus Room
true
Room Types Bonus Room Level
First
Room Types Dining Room
true
Room Types Dining Room Level
First
Room Types Kitchen Level
First
Room Types Laundry Level
First
Room Types Living Room
true
Room Types Living Room Level
First
Security Features Other26
Other26, Other
Sewer Unknown
Public Sewer
StatusChangeTimestamp
2024-08-08T01:12:49Z
Utilities Other29
Other29, Cable Connected, Electricity Connected, Sewer Connected, Other
Water Source Other31
Public




