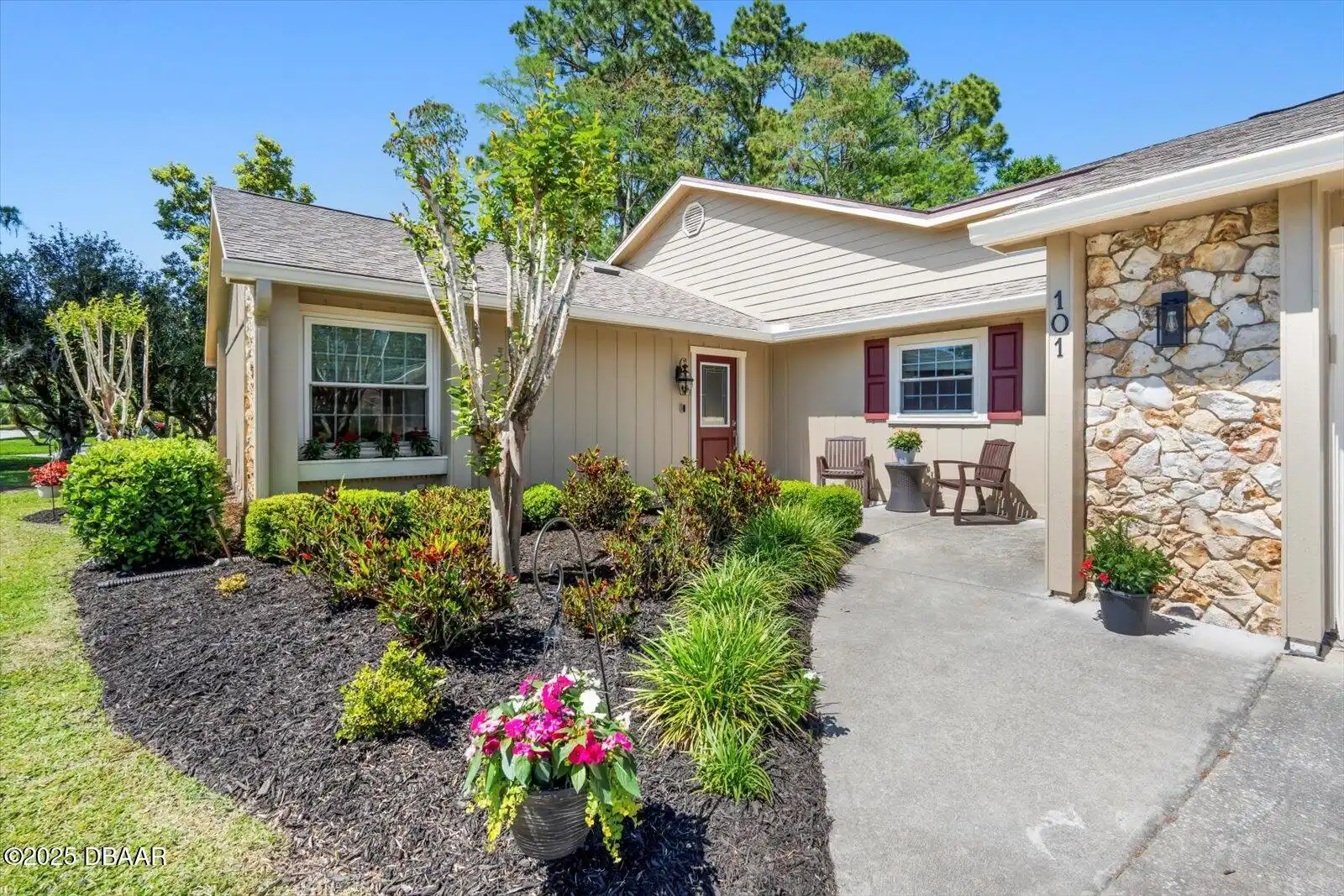ClaireHunterRealty.com
101 Sweetwater Oaks Lane
Daytona Beach, FL 32114
Daytona Beach, FL 32114
$395,000
Property Type: Residential
MLS Listing ID: 1212295
Bedrooms: 3
Bathrooms: 2
MLS Listing ID: 1212295
Bedrooms: 3
Bathrooms: 2
Living SQFT: 2,241
Year Built: 1982
Swimming Pool: No
Parking: Garage, Garage Door Opener
Year Built: 1982
Swimming Pool: No
Parking: Garage, Garage Door Opener
SHARE: 
PRINT PAGE DESCRIPTION
Welcome to your beautifully remodeled home in the heart of Daytona—just one mile from the iconic Daytona International Speedway and minutes to the beach Tanger Outlets and some of the best dining in town. Situated on a spacious corner lot in this well-established community of Indigo Lakes this 3-bedroom 2-bath home has been thoughtfully updated from top to bottom. Inside you'll find a bright open layout with tile flooring throughout fresh paint inside and out and a stunning brand-new kitchen featuring quartz countertops sleek cabinetry and all new appliances. Both the primary and guest bathrooms have been fully renovated with modern finishes offering a fresh and timeless look. The primary suite is spacious and offers a walk-in california closet.,Welcome to your beautifully remodeled home in the heart of Daytona—just one mile from the iconic Daytona International Speedway and minutes to the beach Tanger Outlets and some of the best dining in town. Situated on a spacious corner lot in this well-established community of Indigo Lakes this 3-bedroom 2-bath home has been thoughtfully updated from top to bottom. Inside you'll find a bright open layout with tile flooring throughout fresh paint inside and out and a stunning brand-new kitchen featuring quartz countertops sleek cabinetry and all new appliances. Both the primary and guest bathrooms have been fully renovated with modern finishes offering a fresh and timeless look. The primary suite is spacious and offers a walk-in california closet. Enjoy extra living space in the Florida room under airideal for relaxing entertaining or even a home office. The major systems have been taken care of for you including a 2018 roof 2022 AC and a brand-new water heater 2025 giving you peace of mind for years to come. If you've been dreaming of a move-in-ready home with modern updates an unbeatable location and timeless design elements this is the one you've been waiting for. Whether you're a motorsports
PROPERTY FEATURES
Listing Courtesy of Keller Williams Realty Florida Partners
THIS INFORMATION PROVIDED COURTESY OF:
Claire Hunter Realty, Inc.
For additional information call:
386-677-6311
For additional information call:
386-677-6311

