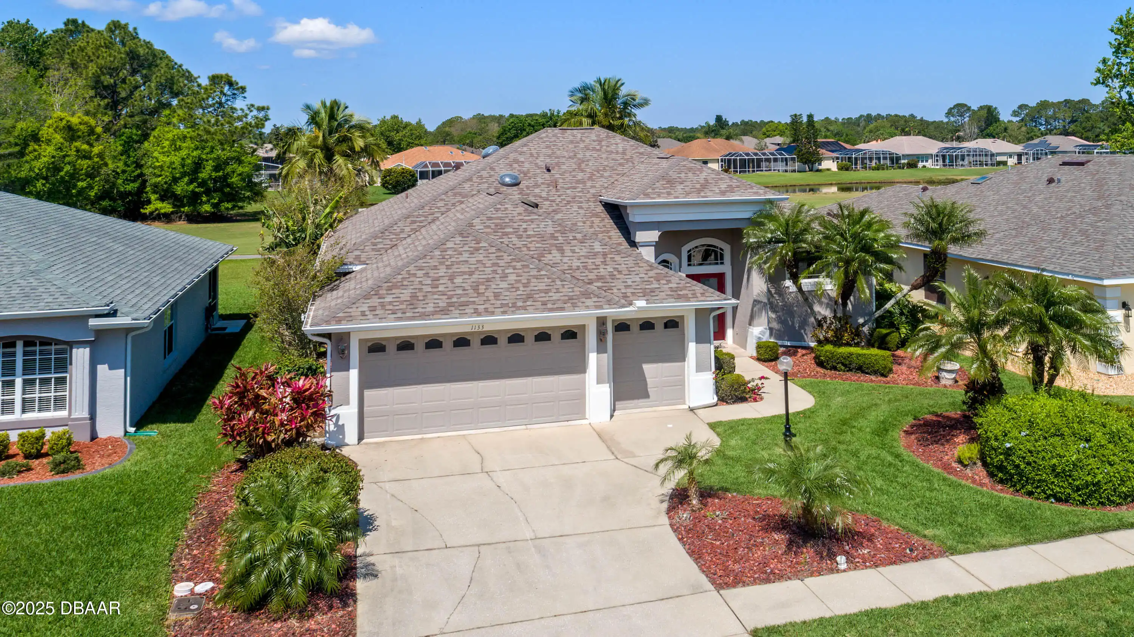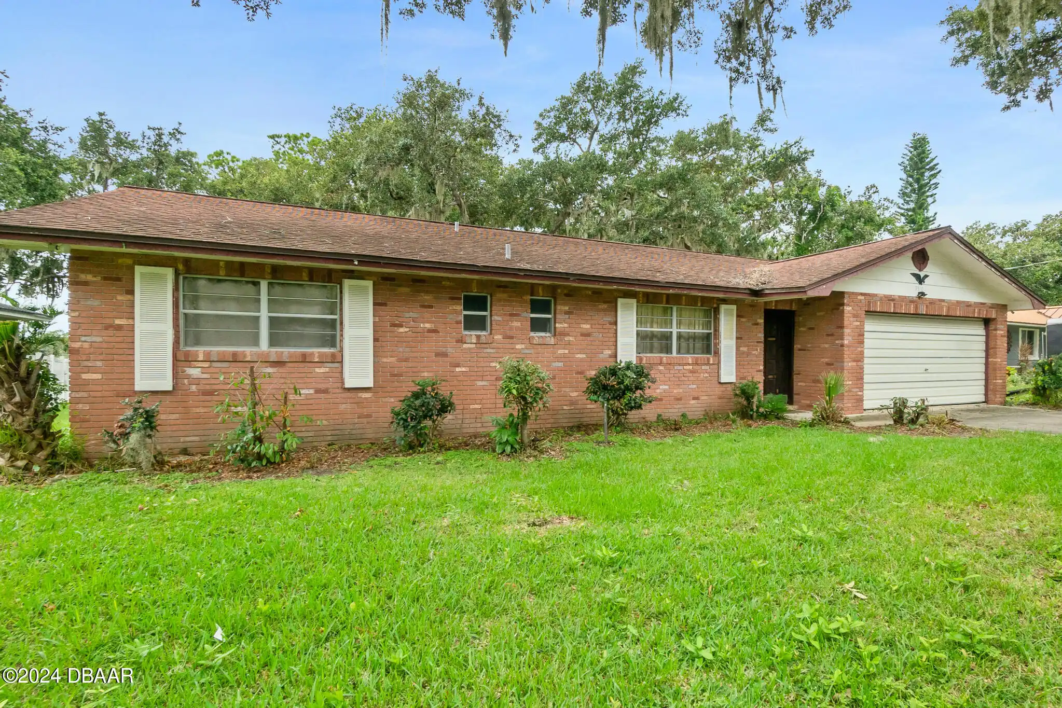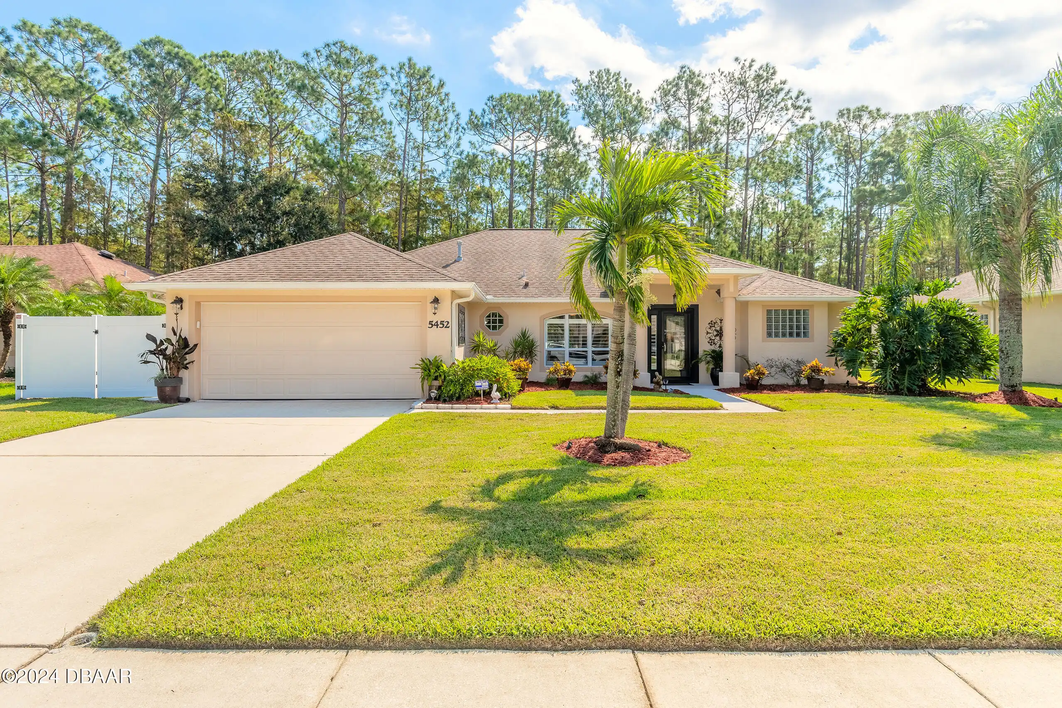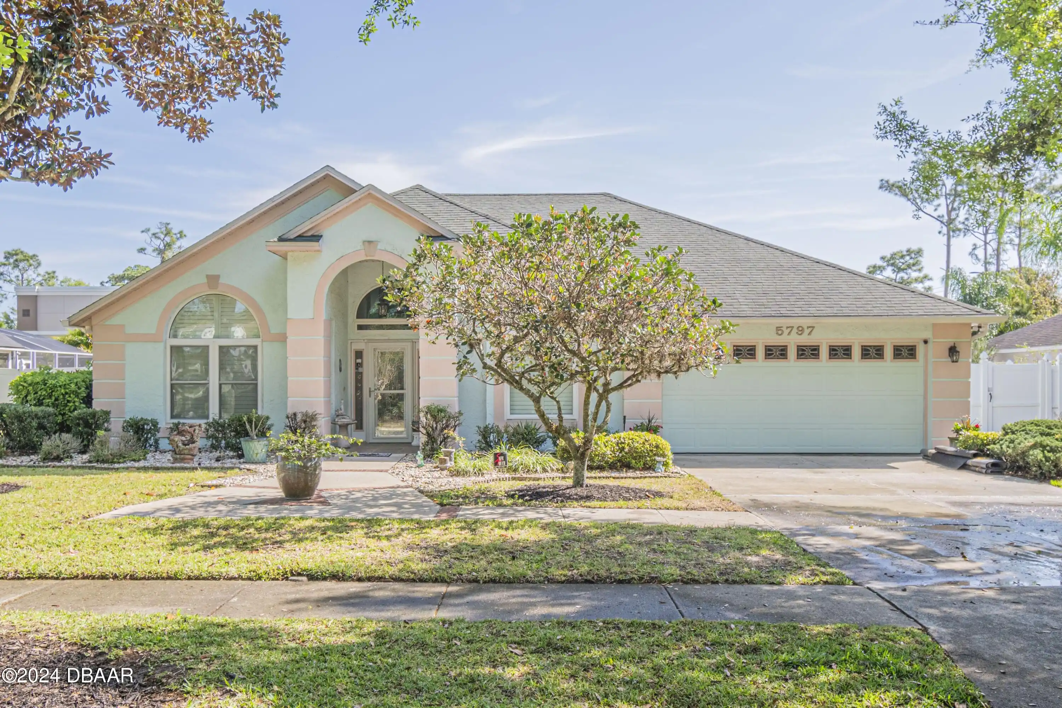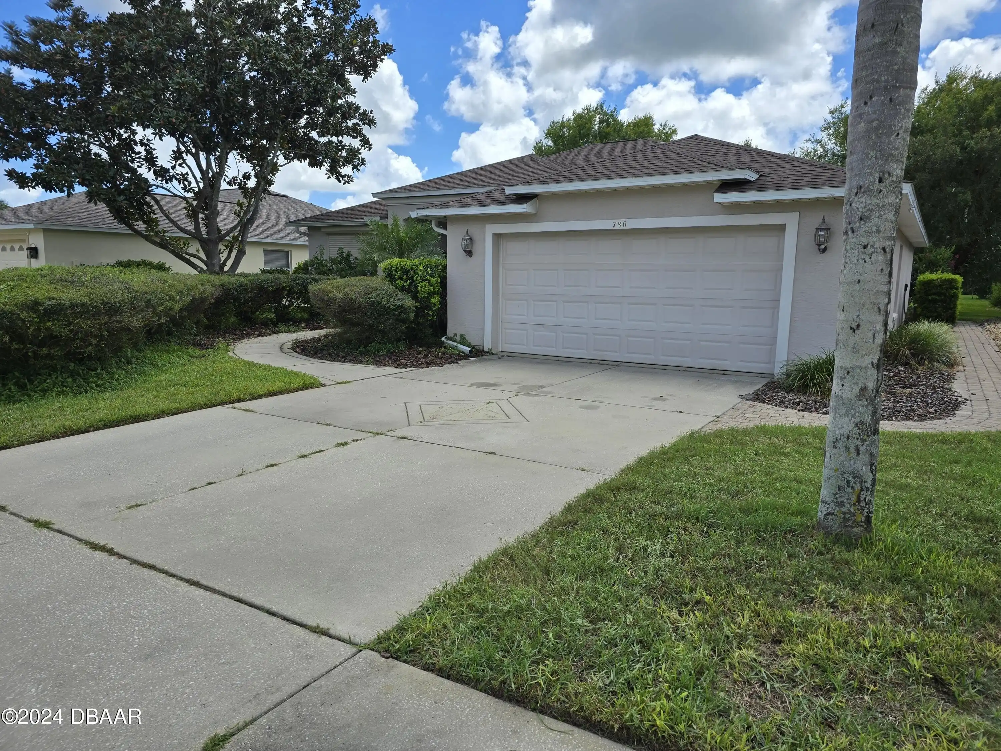Call Us Today: 1 (386) 677 6311
1133 Crystal Creek Drive
Port Orange, FL 32128
Port Orange, FL 32128
$529,900
Property Type: Residential
MLS Listing ID: 1209130
Bedrooms: 3
Bathrooms: 2
MLS Listing ID: 1209130
Bedrooms: 3
Bathrooms: 2
Living SQFT: 1,898
Year Built: 2002
Swimming Pool: No
Parking: Garage
Year Built: 2002
Swimming Pool: No
Parking: Garage
SHARE: 
PRINT PAGE DESCRIPTION
Nestled within the prestigious Cypress Head golf community this meticulously crafted 3-bedroom 2.5-bath Paytas Home invites you to experience a lifestyle of unparalleled luxury and comfort. From the moment you approach the property you'll notice the thoughtful design and exceptional quality that sets this home apart. An oversized 2-car garage with a dedicated golf cart space paired with an elegant etched glass entry door offers a glimpse into the elegance that awaits inside. The exterior is equally impressive featuring seamless gutters insulated block construction a new roof installed in 2021 and incredible views of the 17th fairway . Upon entering you're greeted by a stylish tile foyer leading into the expansive open floor plan. The living areas flow seamlessly creating a welcoming atmosphere ideal for both daily living and entertaining. The formal dining room provides the perfect setting for gatherings of any size while the living room serves as a cozy retreat with abundant natural light. The chef-inspired kitchen is the heart of the home. It features sleek granite countertops and a skylight that floods the space with sunshine. This kitchen is a perfect blend of beauty and functionality whether you're preparing a gourmet meal or enjoying a casual breakfast. The spacious primary suite offers a peaceful sanctuary with upgraded vinyl plank flooring and a five-foot sliding glass door that opens to the outdoors. The natural light pouring in through the transom window creates a serene bright atmosphere. The en-suite master bath is equally luxurious featuring a large walk-in shower a garden tub for ultimate relaxation dual vanities with under-cabinet lighting and plenty of storage space to keep everything organized. Two additional well-sized bedrooms provide flexibility for family guests or a home office. The oversized second bedroom even features an optional media room setup. The second bathroom is thoughtfully designed with a Safe Step air therapy
PROPERTY FEATURES
Listing Courtesy of Re/max Signature
SIMILAR PROPERTIES

