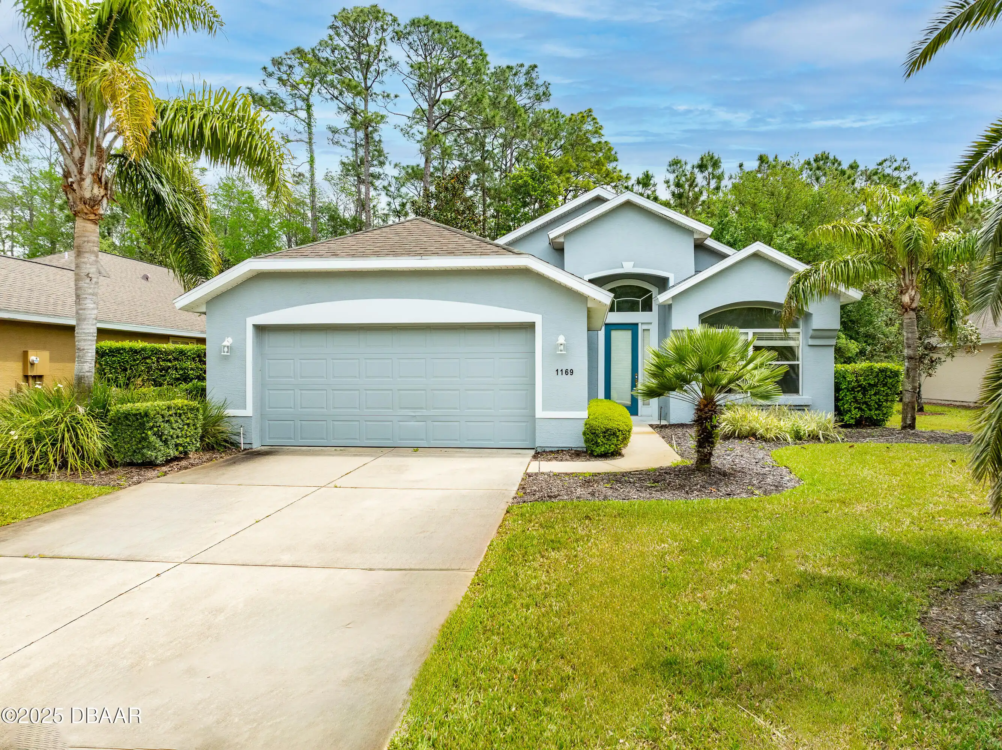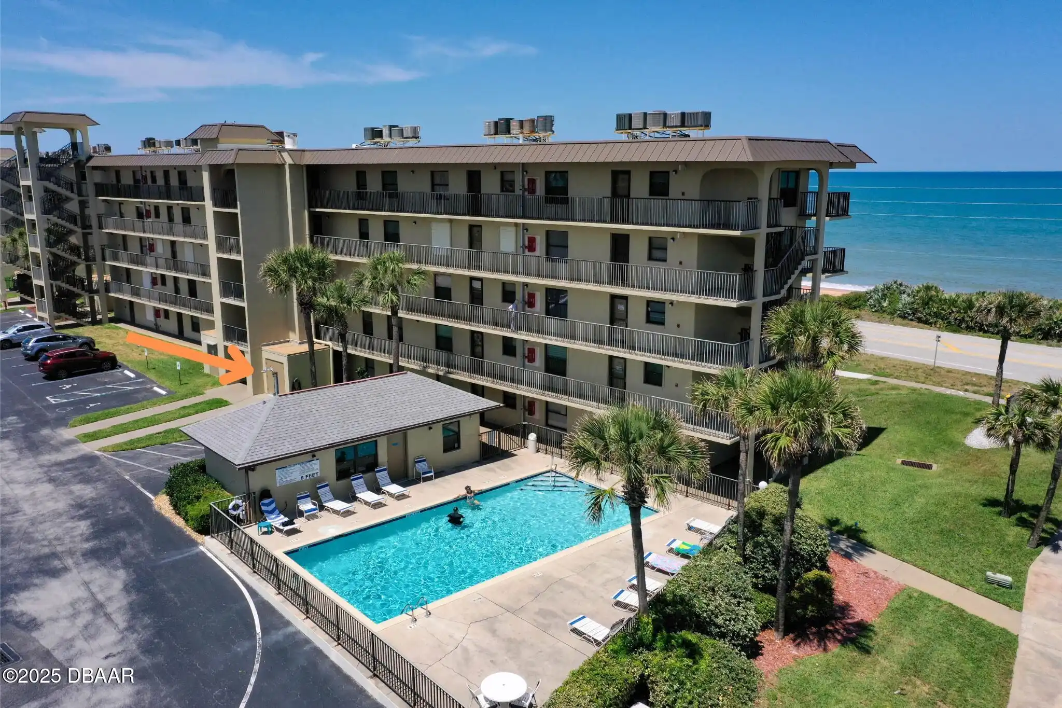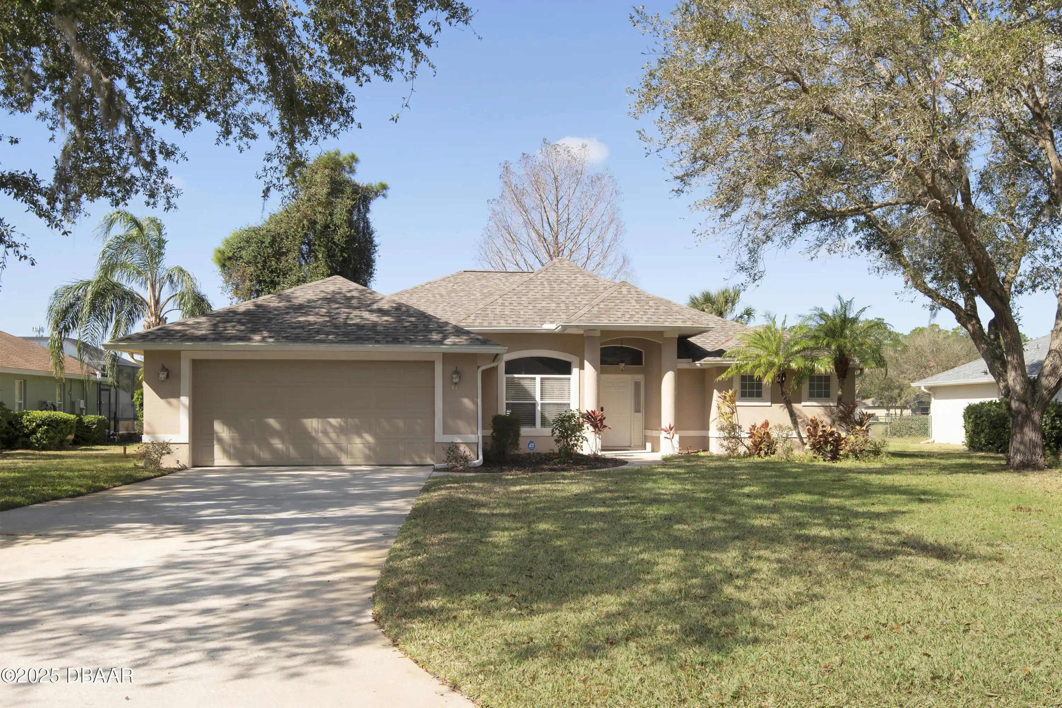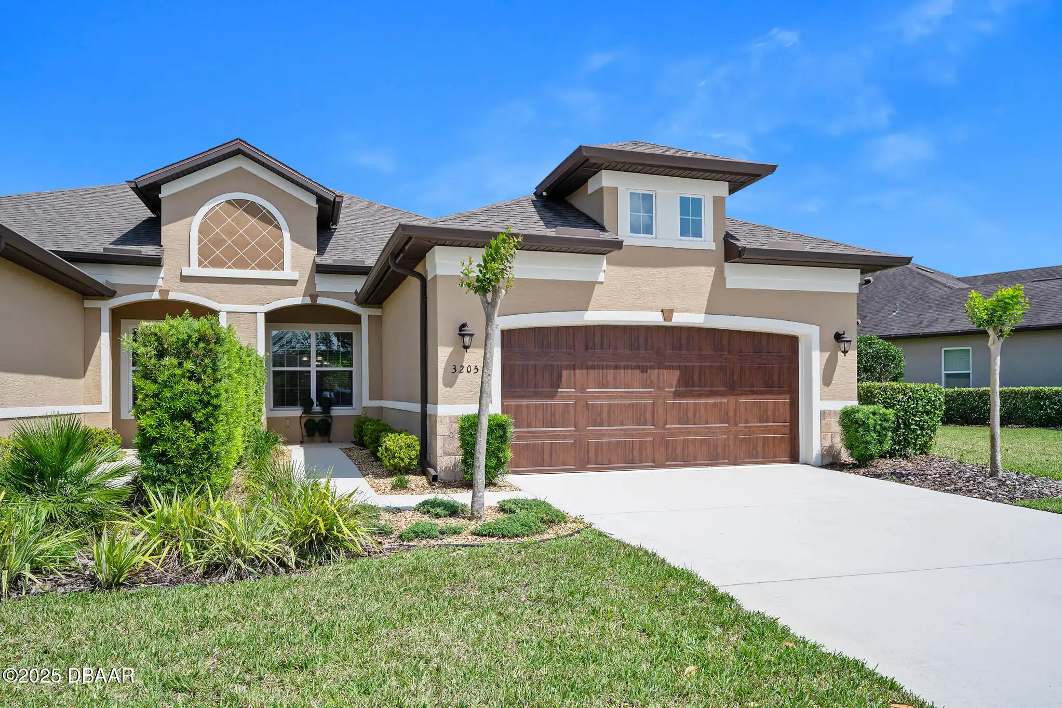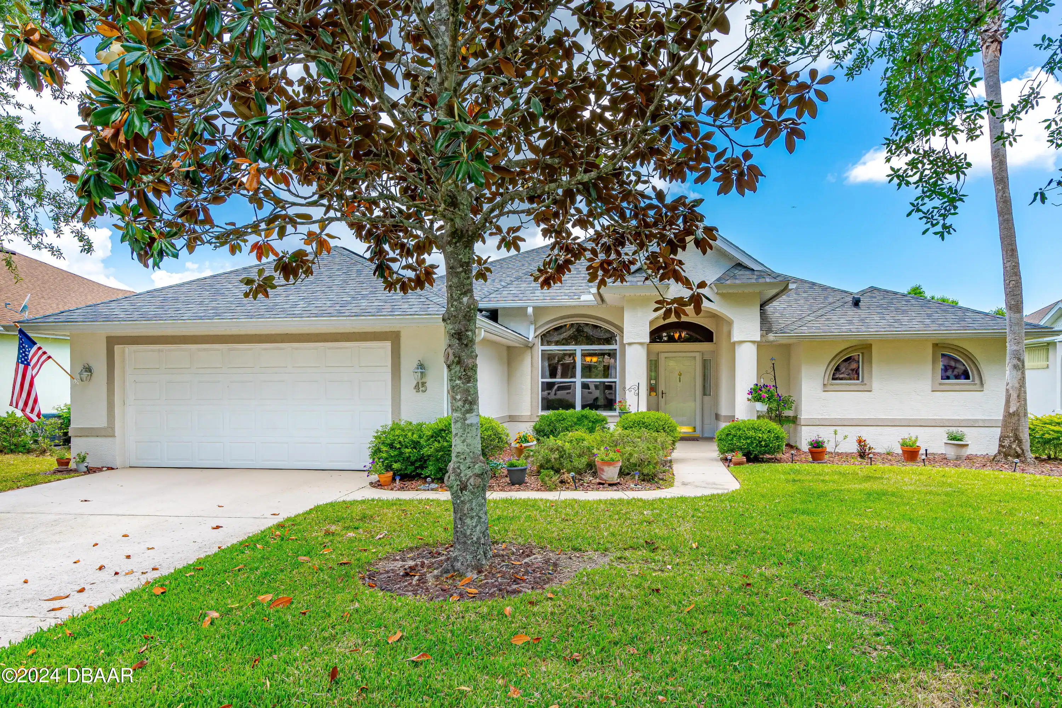Call Us Today: 1 (386) 677 6311
1169 Kilkenny Lane
Ormond Beach, FL 32174
Ormond Beach, FL 32174
$450,000
Property Type: Residential
MLS Listing ID: 1211585
Bedrooms: 3
Bathrooms: 2
MLS Listing ID: 1211585
Bedrooms: 3
Bathrooms: 2
Living SQFT: 1,910
Year Built: 2006
Swimming Pool: No
Parking: Garage
Year Built: 2006
Swimming Pool: No
Parking: Garage
SHARE: 
PRINT PAGE DESCRIPTION
This is the one! As you arrive at this inviting 3BR 2BA open floor plan residence you are greeted by beautiful tropical palms and easy maintenance landscaping. Once inside a wide welcoming foyer flows into an expansive great room with high cathedral ceiling creating a feeling of openness. To your left charming French doors open to a bedroom which could be used as a flex room office or den. Two niches grace the foyer where you can display your treasured items. The great room has wood flooring and features triple sliders which lead to a screened porch that overlooks your private preserve. Enjoy your morning coffee in your private porch while watching the birds deer and turkeys frolic in nature. The galley kitchen is a delight with plenty of cabinets and work space. It has a breakfast nook for casual dining with large windows that look out on the preserve. The open design of the kitchen allows you to interact with friends and family while preparing an epicurean delight. It features an electric glass top range matching microwave refrigerator and dishwasher. Just off the kitchen in the large spacious primary bedroom with wood flooring and an expansive en suite bath. The primary bath features a lengthy double sink vanity spacious walk-in closet separate shower and soaker tub. The third bedroom is ample in size with a carpet and a large closet. The guest bath features a shower-tub combo. The two- car garage is ample in size with room for storage. You'll enjoy the Florida Lifestyle in this comfortable home. Play 45 holes of golf play tennis Bocce Ball Pickleball enjoy working out at the wellness center or lounging at the two pools while sipping a drink with friends at the pool cabana. All are membership optional at various levels. St. Augustine is only a 30 minute drive the beaches are only 15 minutes away. Shopping dining NASCAR Universities Tanger Outlet Mall and entertainment are only a short drive on I-95. You've found a great home in a g
PROPERTY FEATURES
Listing Courtesy of Claire Hunter Realty Inc.
SIMILAR PROPERTIES

