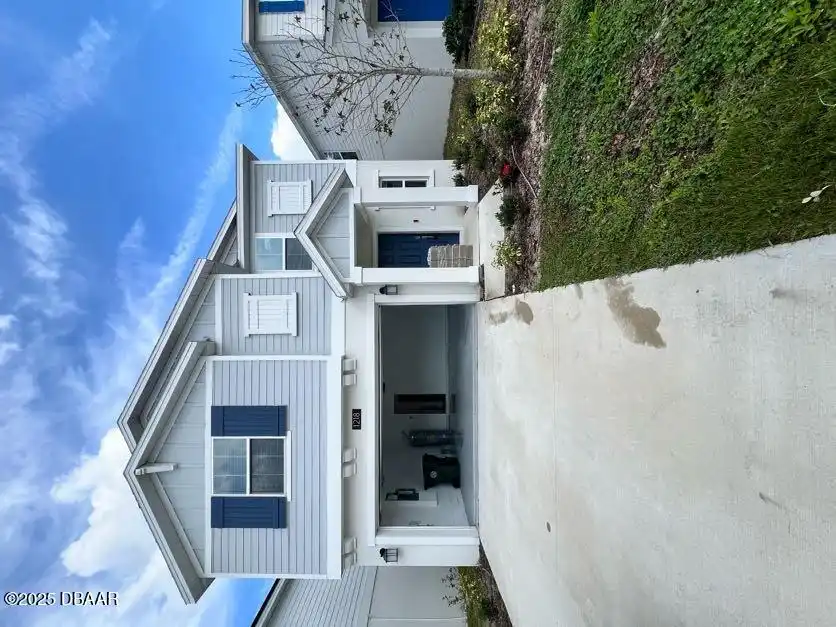Additional Information
Area Major
33 - ISB to LPGA W of 95
Area Minor
33 - ISB to LPGA W of 95
Accessibility Features Walker-Accessible Stairs
Accessible Central Living Area
Appliances Other5
Plumbed For Ice Maker, Electric Oven, ENERGY STAR Qualified Water Heater, Electric Water Heater, ENERGY STAR Qualified Dryer, Dishwasher, Microwave, Refrigerator, Dryer, Disposal, ENERGY STAR Qualified Refrigerator, ENERGY STAR Qualified Freezer, Washer, Washer/Dryer Stacked, ENERGY STAR Qualified Washer, WasherDryer Stacked, Instant Hot Water, Ice Maker, Electric Range, Trash Compactor
Association Amenities Other2
Clubhouse, Pool4, Fitness Center, Boat Dock, Pool, Playground
Bathrooms Total Decimal
2.5
Construction Materials Other8
Block
Contract Status Change Date
2025-03-26
Current Use Other10
Residential, Single Family
Currently Not Used Accessibility Features YN
Yes
Currently Not Used Bathrooms Total
3.0
Currently Not Used Building Area Total
2215.0
Currently Not Used Carport YN
No, false
Currently Not Used Garage Spaces
2.0
Currently Not Used Garage YN
Yes, true
Currently Not Used Living Area Source
Appraiser
Currently Not Used New Construction YN
No, false
Documents Change Timestamp
2025-03-26T18:58:13Z
Flooring Other13
Tile, Carpet
Foundation Details See Remarks2
Block3, Block
General Property Information Association Fee
66.0
General Property Information Association Fee Frequency
Monthly
General Property Information Association Name
Lenar
General Property Information Association YN
Yes, true
General Property Information CDD Fee YN
No
General Property Information Directions
From I-95 Exit 265 go west on LPGA to left on Royal County Blvd; to left on Cabot Cliffs Dr; go to 1218
General Property Information Furnished
Unfurnished
General Property Information Homestead YN
No
General Property Information List PriceSqFt
173.81
General Property Information Lot Size Dimensions
4871
General Property Information Property Attached YN2
No, false
General Property Information Senior Community YN
No, false
General Property Information Stories
2
General Property Information Waterfront YN
No, false
Heating Other16
Electric, Electric3, Central
Interior Features Other17
Pantry, Open Floorplan, Kitchen Island, Walk-In Closet(s)
Internet Address Display YN
true
Internet Automated Valuation Display YN
true
Internet Consumer Comment YN
true
Internet Entire Listing Display YN
true
Laundry Features None10
Lower Level, In Unit
Listing Contract Date
2025-03-24
Listing Terms Other19
Assumable, Cash, FHA, Conventional
Location Tax and Legal Country
US
Location Tax and Legal Elementary School
Champion
Location Tax and Legal High School
Mainland
Location Tax and Legal Middle School
Hinson
Location Tax and Legal Parcel Number
522902000680
Location Tax and Legal Tax Annual Amount
7324.12
Location Tax and Legal Tax Legal Description4
29 32 & 33- 15-32 LOT 68 INTEGRATED LPGA PHASE A MB 62 PGS 17 7-192 PER OR 8302 PG 0053
Location Tax and Legal Tax Year
2024
Location Tax and Legal Zoning Description
Residential
Lock Box Type See Remarks
Supra, See Remarks
Lot Features Other18
Sprinklers In Front
Lot Size Square Feet
4878.72
Major Change Timestamp
2025-04-18T12:40:13Z
Major Change Type
Price Change
Modification Timestamp
2025-04-18T12:41:42Z
Patio And Porch Features Wrap Around
Porch, Patio
Pets Allowed Yes
Call, Breed Restrictions
Possession Other22
Close Of Escrow
Price Change Timestamp
2025-04-18T12:40:13Z
Road Surface Type Paved
Paved, Asphalt
Room Types Bedroom 1 Level
Upper
Room Types Dining Room
true
Room Types Dining Room Level
First
Room Types Family Room
true
Room Types Family Room Level
Second
Room Types Kitchen Level
First
Security Features Other26
Other26, Other
Sewer Unknown
Public Sewer
Smart Home Features Carbon Monoxide Detector
true
Smart Home Features Smoke Detector
true
StatusChangeTimestamp
2025-03-26T18:58:12Z
Utilities Other29
Sewer Available, Electricity Available, Water Connected, Electricity Connected, Water Available
Water Source Other31
Public


