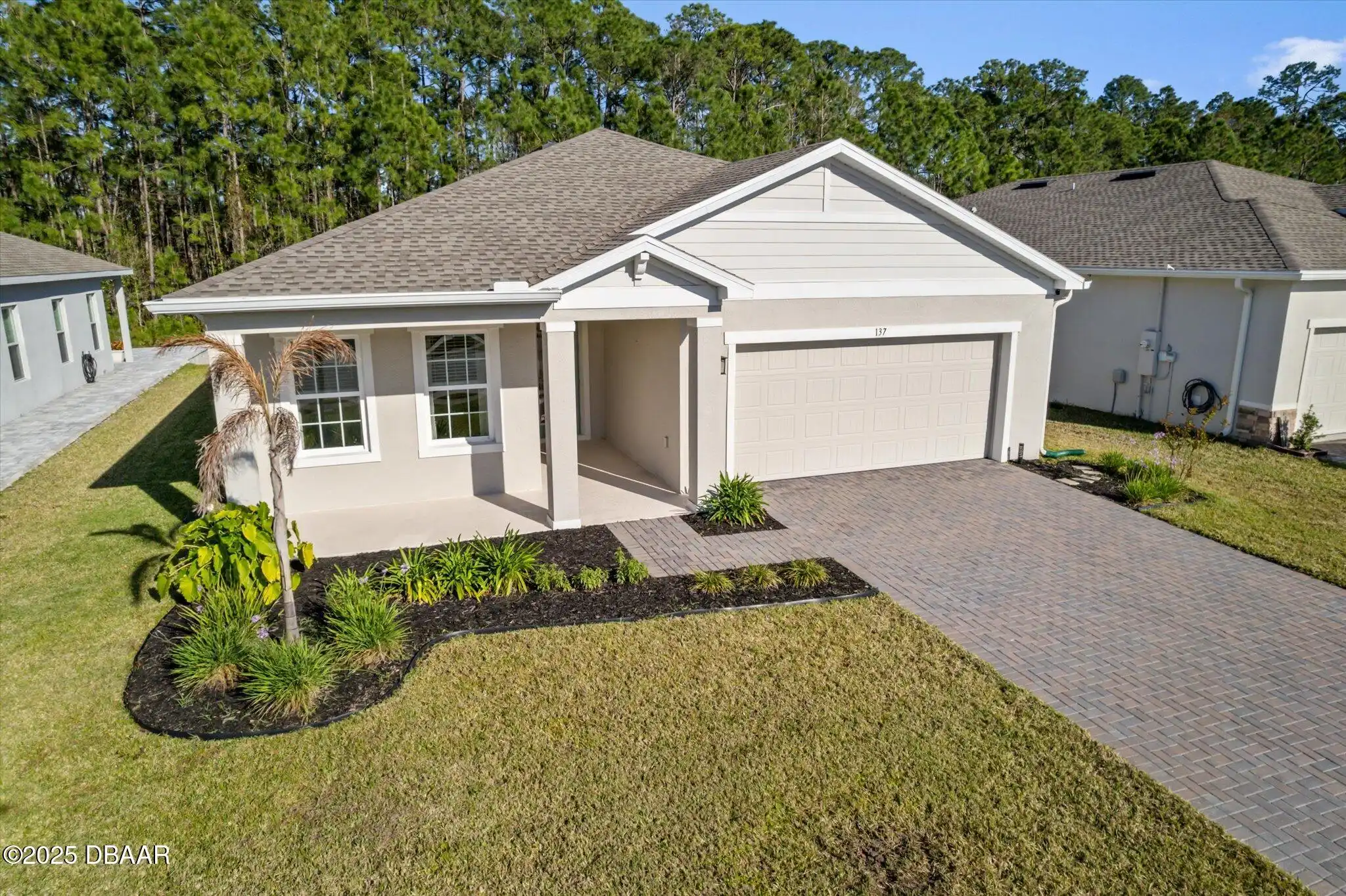ClaireHunterRealty.com
137 Eagle Harbor Way
Daytona Beach, FL 32124
Daytona Beach, FL 32124
$399,900
Property Type: Residential
MLS Listing ID: 1210711
Bedrooms: 3
Bathrooms: 2
MLS Listing ID: 1210711
Bedrooms: 3
Bathrooms: 2
Living SQFT: 1,808
Year Built: 2022
Swimming Pool: No
Parking: Garage, Off Street, Garage Door Opener
Year Built: 2022
Swimming Pool: No
Parking: Garage, Off Street, Garage Door Opener
SHARE: 
PRINT PAGE DESCRIPTION
Discover your perfect retreat in the highly desirable Eagle Crest community! This stunning 2-year-old Baymont-model home blends modern elegance with everyday comfort showcasing over 50 000 in premium upgrades. Nestled within a thriving new neighborhood this spacious gem offers 3 bedrooms 2 bathrooms and a versatile flex room—ideal for work play or relaxation. Step through the striking upgraded glass front door and be captivated by soaring 10-foot ceilings and luxurious tile flooring laid in a unique diamond-cut pattern that flows seamlessly across the main living areas. The heart of the home—the upgraded kitchen—is a culinary masterpiece featuring sleek quartz countertops premium cabinetry a stylish tile backsplash and top-tier finishes that inspire every meal. Energy-efficient LED lighting brightens every corner blending form and function with effortless style. Outside the meticulously designed paver driveway enhances the home's curb appeal while the upgraded lan
PROPERTY FEATURES
Listing Courtesy of Dj & Lindsey Real Estate
THIS INFORMATION PROVIDED COURTESY OF:
Claire Hunter Realty, Inc.
For additional information call:
386-677-6311
For additional information call:
386-677-6311

