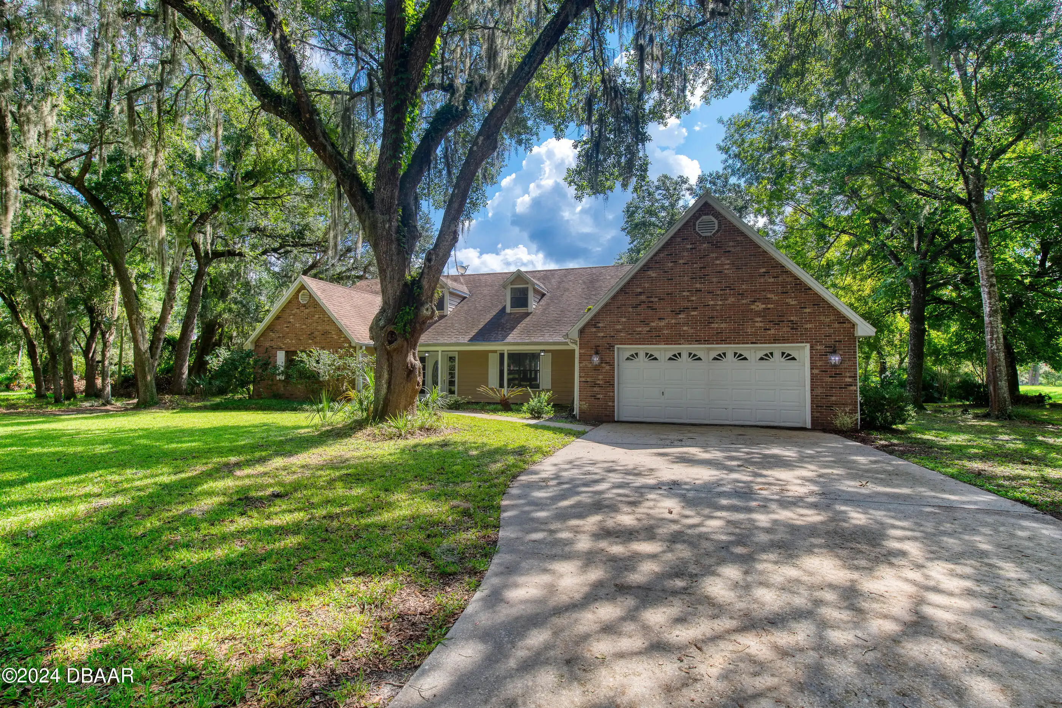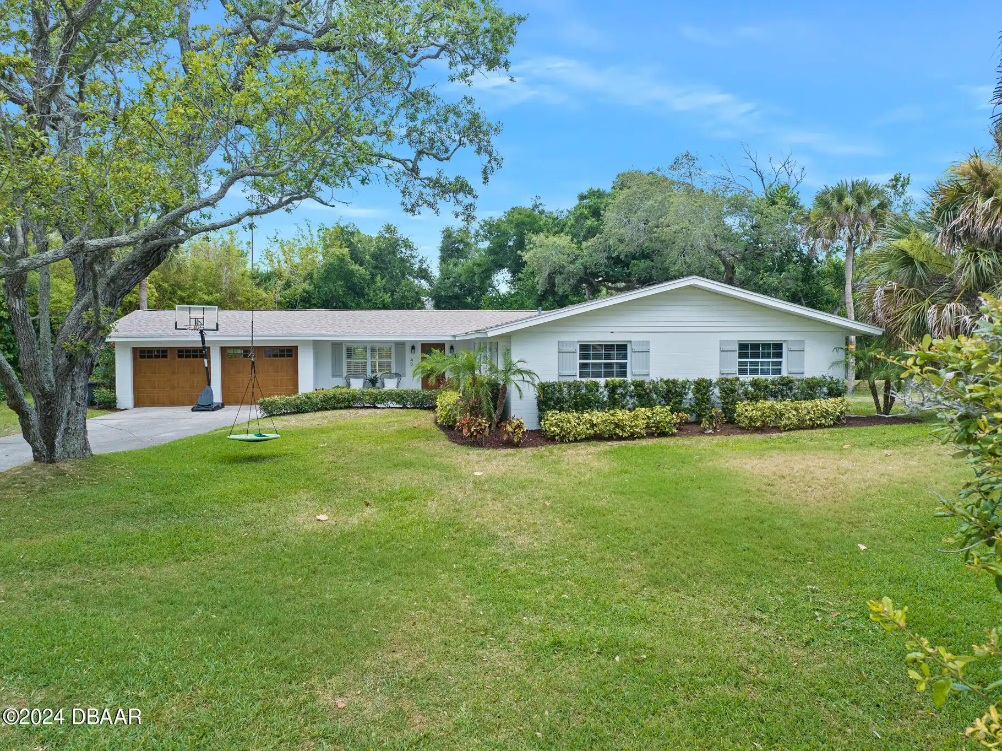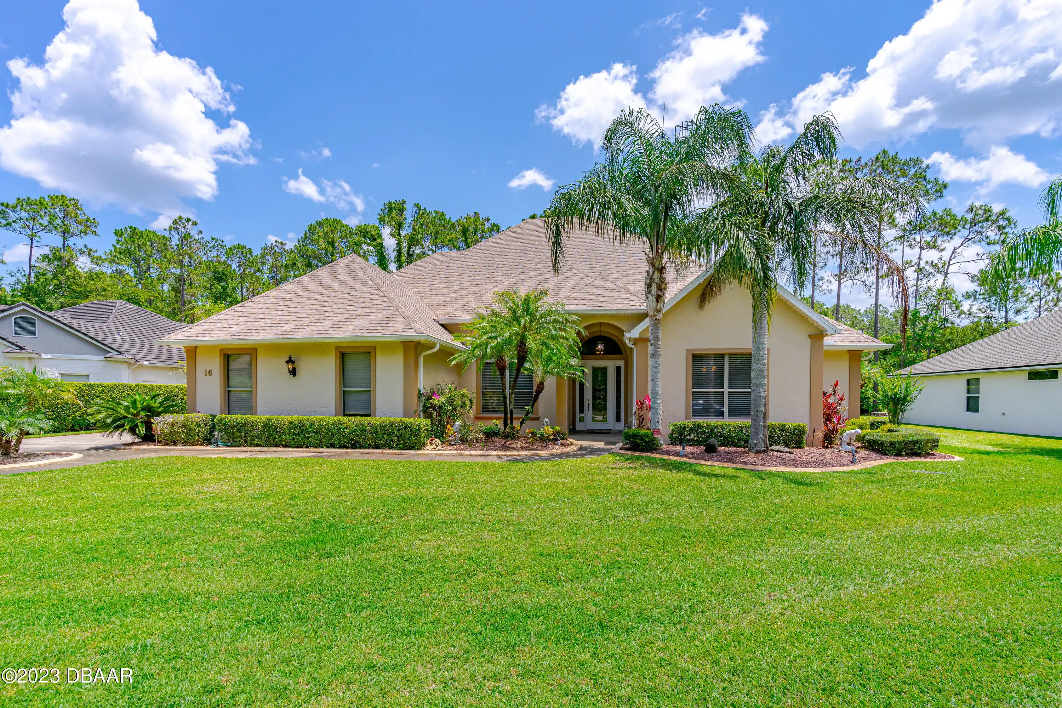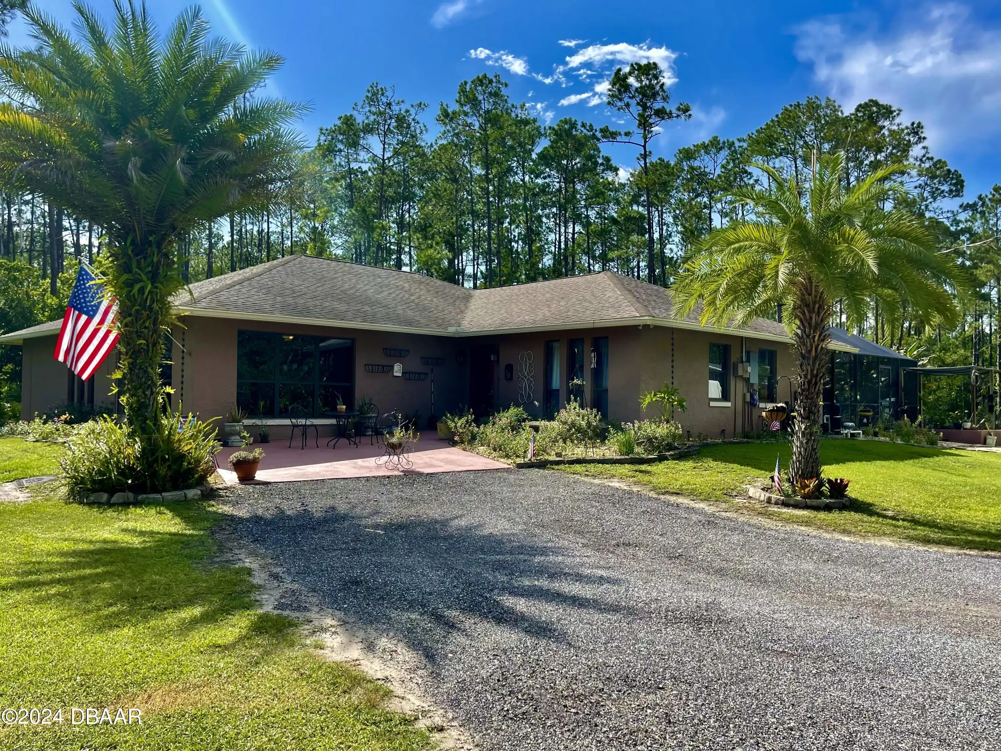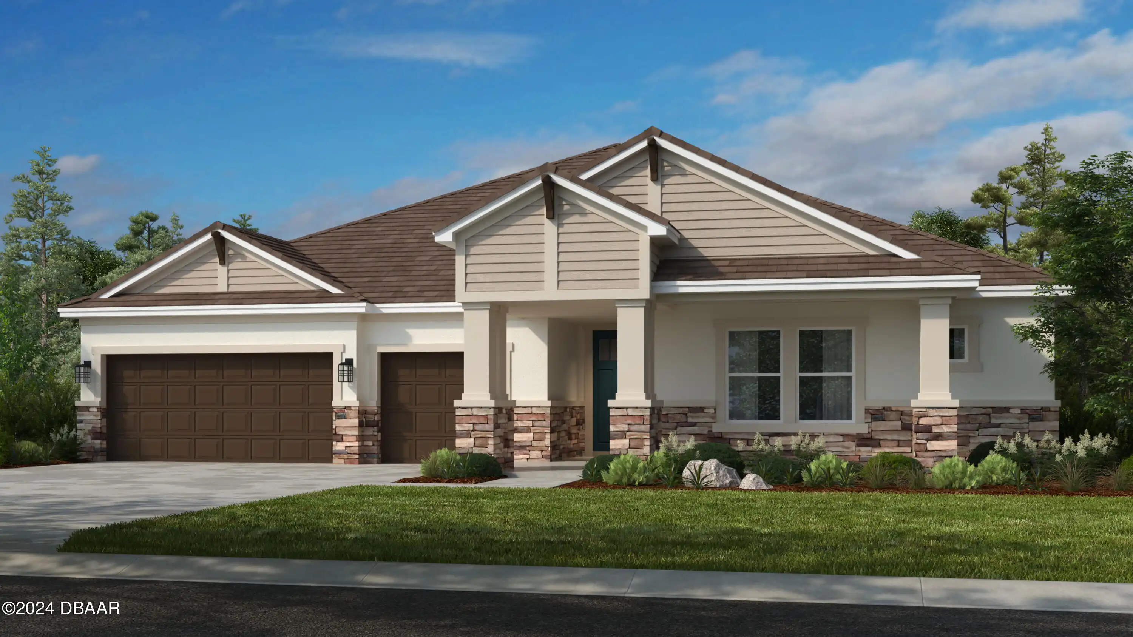Call Us Today: 1 (386) 677 6311
165 Buckskin Lane
Ormond Beach, FL 32174
Ormond Beach, FL 32174
$739,900
Property Type: Residential
MLS Listing ID: 1202865
Bedrooms: 4
Bathrooms: 2
MLS Listing ID: 1202865
Bedrooms: 4
Bathrooms: 2
Living SQFT: 3,380
Year Built: 1985
Swimming Pool: No
Acres: 5.0
Parking: Attached, Garage, RV AccessParking, RV Access/Parking
Year Built: 1985
Swimming Pool: No
Acres: 5.0
Parking: Attached, Garage, RV AccessParking, RV Access/Parking
SHARE: 
PRINT PAGE DESCRIPTION
A must-see one-of-a-kind home that was custom designed by the builder himself! Situated on 5 acres of private land with stunning live oaks and hickory trees. This property is equipped with a 4 stall barn with tack room a pond 2.5 acres of fenced pasture an RV electrical hookup with septic tank and much more. With 4 bedrooms including a first floor owner's suite 2 1/2 baths and a large loft there is plenty of room to spread out. Enjoy a nice afternoon in your screen-enclosed pool and hot tub. Kitchen features beautiful oak cabinets and Corian countertops. Take delight in the living room that boasts 10 foot ceilings wood flooring and custom plantation shutters that look out to the pool. The dining room office and den all include gorgeous crown molding and details that are all signs of the builders keen eye for upgrades throughout. Peacefully located just 4.5 miles west of I-95 yet still able to enjoy quiet country living! Call today for a showing. Square footage received from tax rolls. All information recorded in the MLS intended to be accurate but cannot be guaranteed.,A must-see one-of-a-kind home that was custom designed by the builder himself! Situated on 5 acres of private land with stunning live oaks and hickory trees. This property is equipped with a 4 stall barn with tack room a pond 2.5 acres of fenced pasture an RV electrical hookup with septic tank and much more. With 4 bedrooms including a first floor owner's suite 2 1/2 baths and a large loft there is plenty of room to spread out. Enjoy a nice afternoon in your screen-enclosed pool and hot tub. Kitchen features beautiful oak cabinets and Corian countertops. Take delight in the living room that boasts 10 foot ceilings wood flooring and custom plantation shutters that look out to the pool. The dining room office and den all include gorgeous crown molding and details that are all signs of the builders keen eye for upgrades throughout. Peacefully located just 4.5 miles west of I-95 yet
PROPERTY FEATURES
Listing Courtesy of Realty Pros Assured
SIMILAR PROPERTIES

