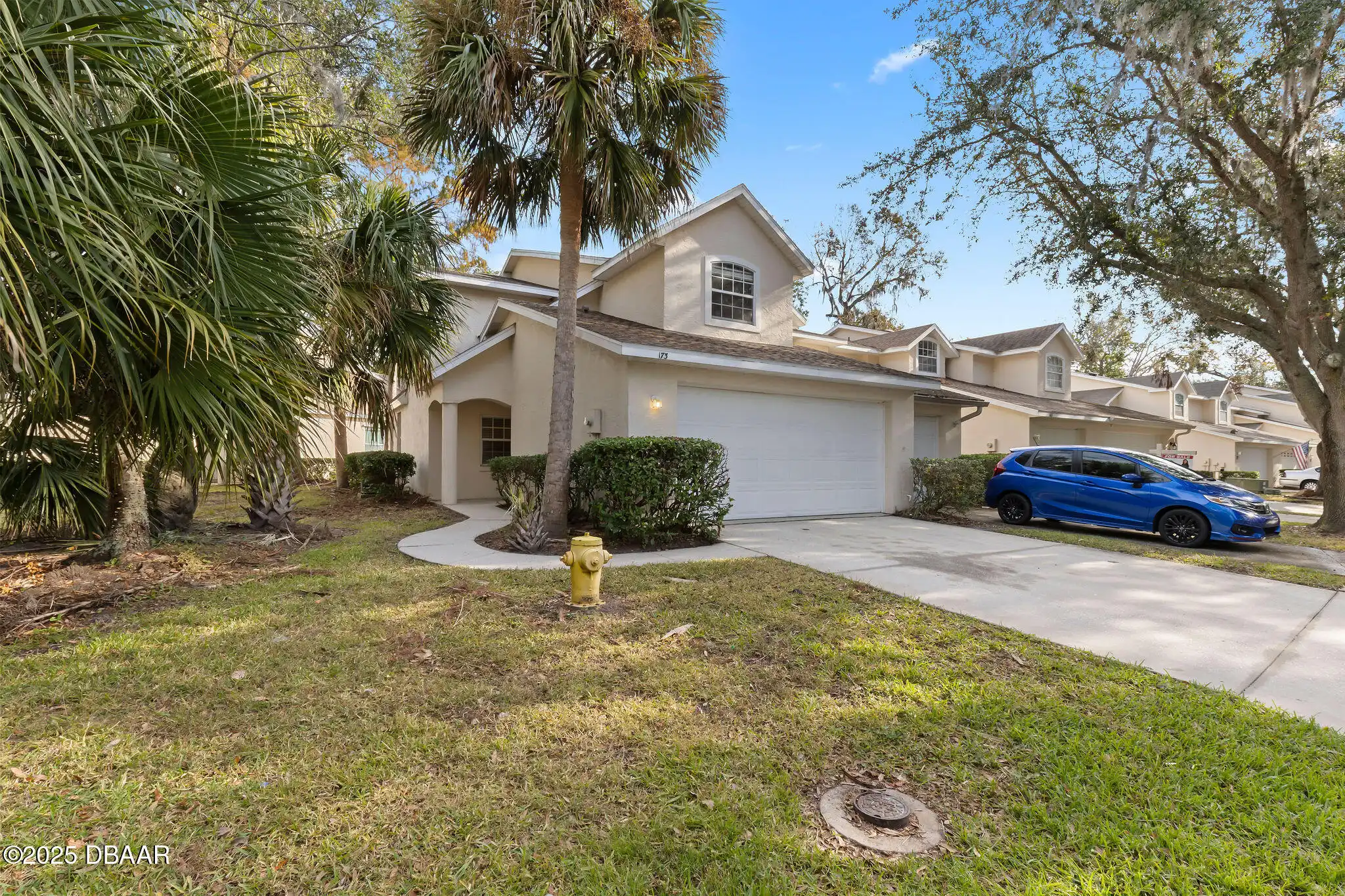ClaireHunterRealty.com
173 Nature Trail
Ormond Beach, FL 32174
Ormond Beach, FL 32174
$284,900
Property Type: Residential
MLS Listing ID: 1212165
Bedrooms: 3
Bathrooms: 2
MLS Listing ID: 1212165
Bedrooms: 3
Bathrooms: 2
Living SQFT: 1,888
Year Built: 2000
Swimming Pool: No
Parking: Attached, Garage, Garage Door Opener
Year Built: 2000
Swimming Pool: No
Parking: Attached, Garage, Garage Door Opener
SHARE: 
PRINT PAGE DESCRIPTION
This lovely end unit townhome offers three bedrooms two and a half baths and almost 1900 sq ft under air plus a TWO car garage. This home has only one neighbor volume ceilings and very spacious room sizes. On the first floor we have a large living/dining room combination kitchen guest bath and laundry area. Upstairs are three bedrooms and two full baths. This unit has had many upgrades including all new vinyl plank flooring fresh interior paint and HVAC in 2021. With only one neighbor the unit is very quiet! Centrally located you are less than a mile to shopping dining recreation facilities and more. There is a community pool for an additional annual fee of 200 HOA dues include lawn care common areas irrigation outside painting roof repairs termite bond. Pets are allowed but must be approved by the HOA. Minimum rental period is 6 months. This home has a great layout and location. Come see it before it's too late! All information taken from the tax records and ,This lovely end unit townhome offers three bedrooms two and a half baths and almost 1900 sq ft under air plus a TWO car garage. This home has only one neighbor volume ceilings and very spacious room sizes. On the first floor we have a large living/dining room combination kitchen guest bath and laundry area. Upstairs are three bedrooms and two full baths. This unit has had many upgrades including all new vinyl plank flooring fresh interior paint and HVAC in 2021. With only one neighbor the unit is very quiet! Centrally located you are less than a mile to shopping dining recreation facilities and more. There is a community pool for an additional annual fee of 200 HOA dues include lawn care common areas irrigation outside painting roof repairs termite bond. Pets are allowed but must be approved by the HOA. Minimum rental period is 6 months. This home has a great layout and location. Come see it before it's too late! All information taken from the tax records and while deemed rel
PROPERTY FEATURES
Listing Courtesy of Simply Real Estate
THIS INFORMATION PROVIDED COURTESY OF:
Claire Hunter Realty, Inc.
For additional information call:
386-677-6311
For additional information call:
386-677-6311

