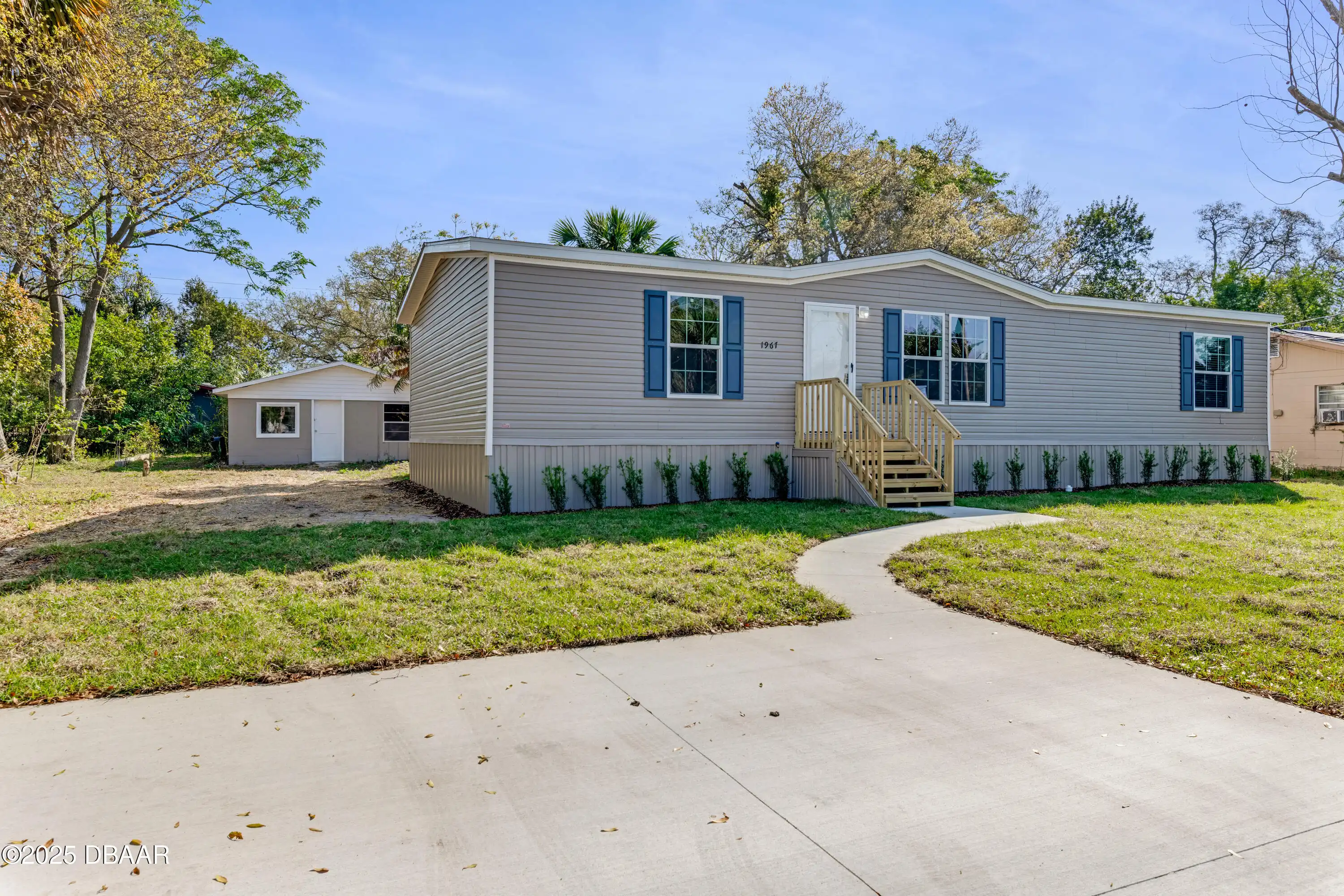ClaireHunterRealty.com
1967 Myrtle Jo Drive
Ormond Beach, FL 32174
Ormond Beach, FL 32174
$281,900
Property Type: Residential
MLS Listing ID: 1210848
Bedrooms: 3
Bathrooms: 2
MLS Listing ID: 1210848
Bedrooms: 3
Bathrooms: 2
Living SQFT: 1,493
Year Built:
Swimming Pool: No
Parking: Off Street, On Street
Year Built:
Swimming Pool: No
Parking: Off Street, On Street
SHARE: 
PRINT PAGE DESCRIPTION
Welcome to this beautiful brand-new manufactured home offering comfort modern amenities and plenty of space for your family to grow. Nestled on a large lot with lush mature trees and a big green yard this property offers the perfect combination of tranquility and convenience. Key Features: • Main Home: This stunning home is designed with a large open floor plan featuring upgraded finishes and modern touches throughout. Enjoy spacious living areas a stylish kitchen with stainless steel appliances and generously sized bedrooms. The design maximizes natural light creating a welcoming and warm atmosphere. • Additional Dwelling Unit (ADU): The backyard boasts a legal concrete block ADU perfect for a workshop garage or many other creative uses. The exterior of the ADU has been freshly painted and a new roof will be installed before closing. CONTINUED... Expansive Yard: The large yard is ideal for outdoor activities gardening or simply enjoying the peace and beauty of nature. Surrounded by beautiful trees it provides a serene and private setting. The back yard is big enough for you to park boats trailers or vehicles for your hobby or business. A brand new septic system was professionally installed in the right side of the front yard. Warranties Included: Peace of mind comes standard with this property as the brand new manufactured home comes with multiple layers of warranties ensuring years of worry-free living. This property is truly one-of-a-kind offering a perfect blend of style functionality and natural beauty. Don't miss your chance to make this charming home yours! Schedule a tour today and see all that it has to offer. All information is intended to be correct but cannot be guaranteed. All buyers and agents must complete their own due diligence.,Welcome to this beautiful brand-new manufactured home offering comfort modern amenities and plenty of space for your family to grow. Nestled on a large lot with lush mature trees and a big green
PROPERTY FEATURES
Listing Courtesy of Selby Realty Inc.
THIS INFORMATION PROVIDED COURTESY OF:
Claire Hunter Realty, Inc.
For additional information call:
386-677-6311
For additional information call:
386-677-6311

