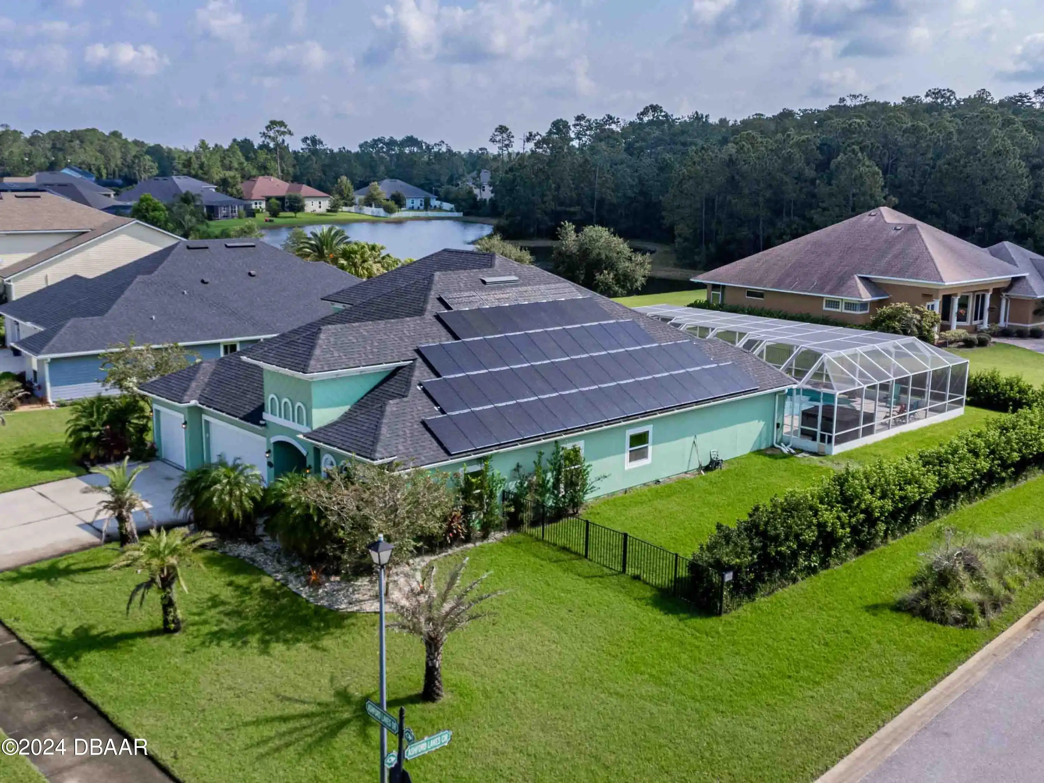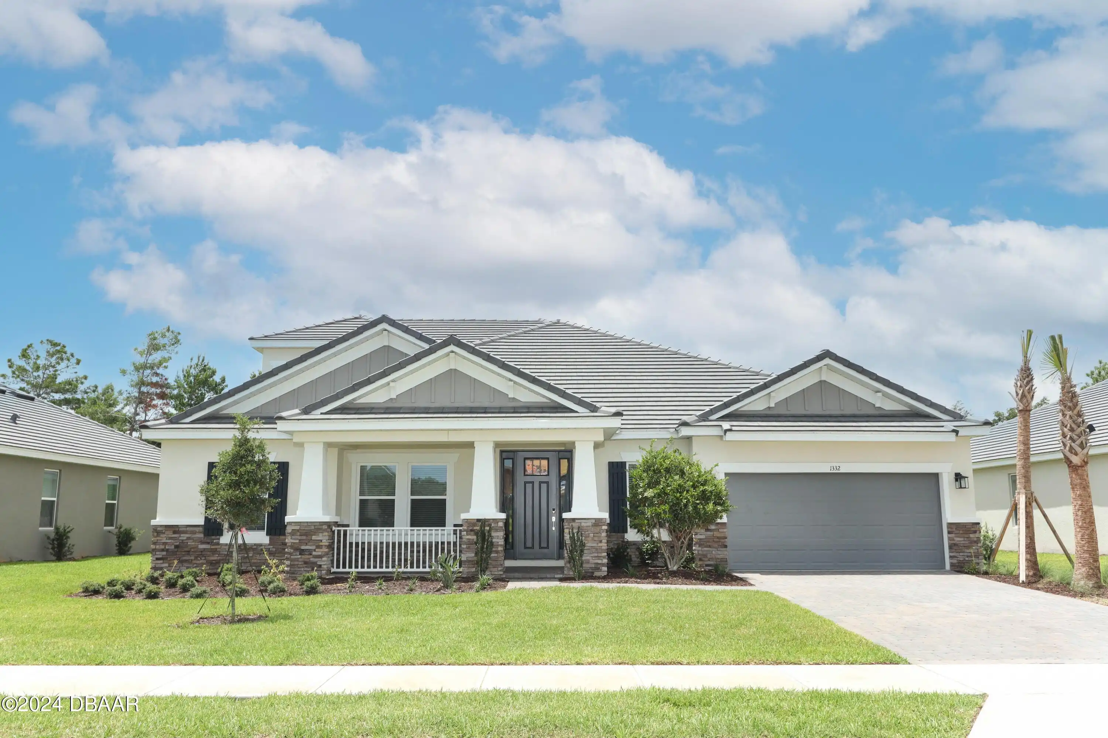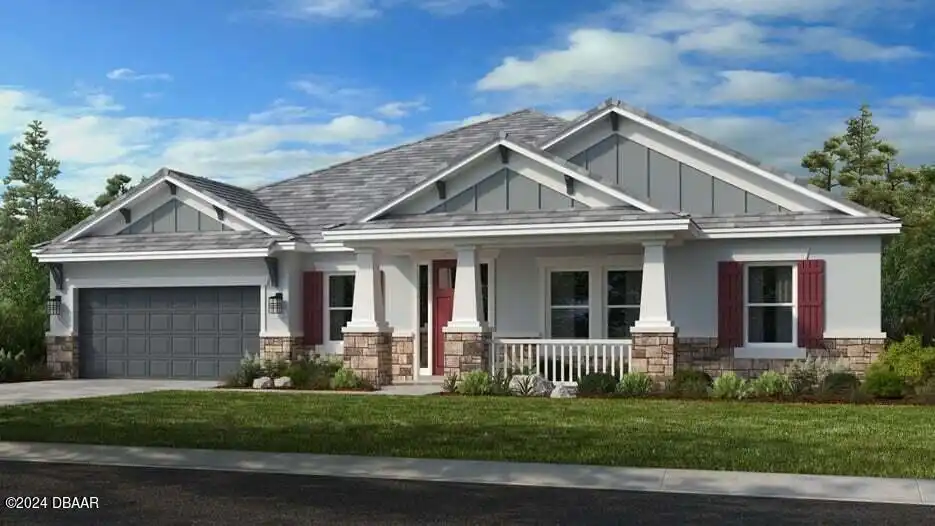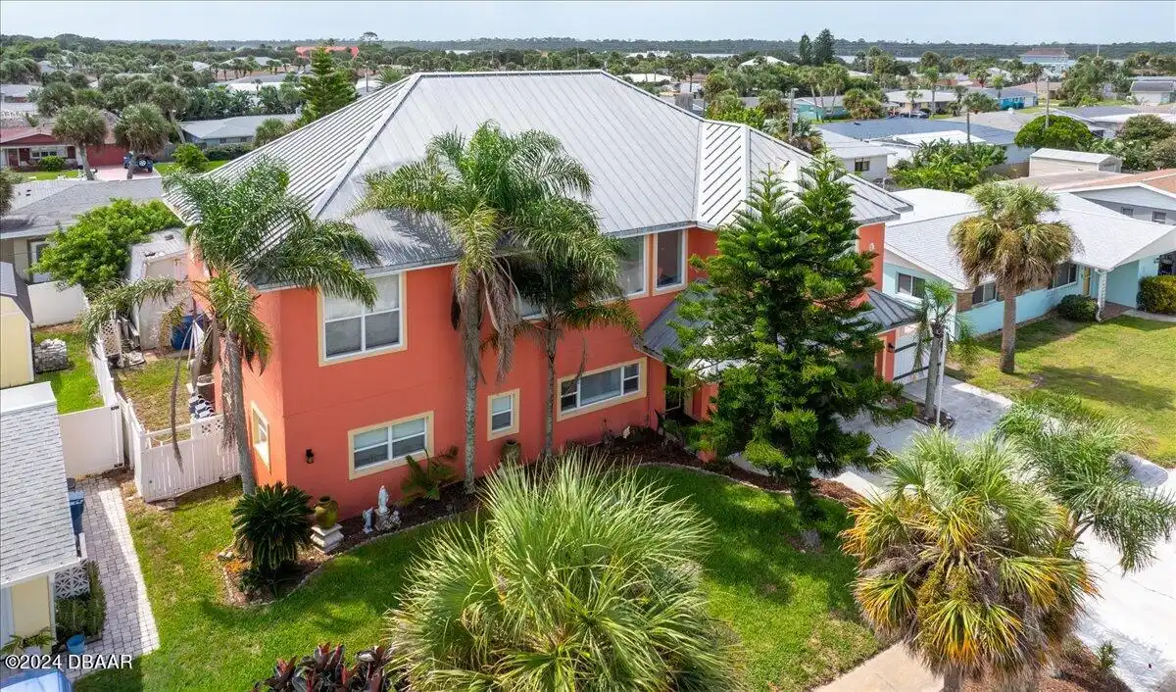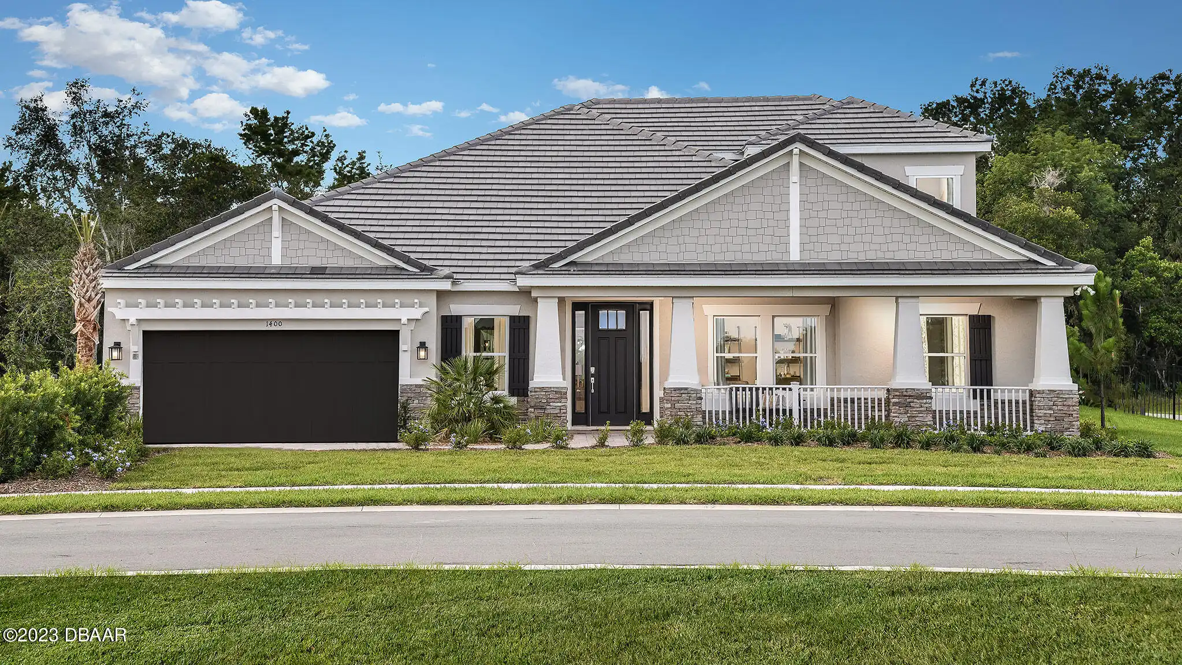Call Us Today: 1 (386) 677 6311
226 Ashford Lakes Circle
Ormond Beach, FL 32174
Ormond Beach, FL 32174
$848,888
Property Type: Residential
MLS Listing ID: 1202610
Bedrooms: 5
Bathrooms: 4
MLS Listing ID: 1202610
Bedrooms: 5
Bathrooms: 4
Living SQFT: 3,100
Year Built: 2019
Swimming Pool: No
Acres: 0.37
Parking: Attached, Garage, Electric Vehicle Charging Station(s), Garage Door Opener
Year Built: 2019
Swimming Pool: No
Acres: 0.37
Parking: Attached, Garage, Electric Vehicle Charging Station(s), Garage Door Opener
SHARE: 
PRINT PAGE DESCRIPTION
Welcome to your Dream Pool Home in the highly sought after Ashford Lake Estates! This 5-bedroom 4-bathroom beauty has it all from a spacious layout to fantastic outdoor space perfect for entertaining. The heart of this home is the kitchen and it's a showstopper. With sleek stainless steel appliances custom cabinets and sparkling quartz countertops cooking here is a joy. The huge island is great for meal prep casual bites or catching up with friends and family. The open-concept living and dining areas are warm and inviting with high ceilings beautiful tile floors and tons of natural light. The living room complete with a fireplace flows right into the backyard making it easy to enjoy indoor-outdoor living. Your master suite is the perfect place to unwind. With a spa-like bathroom that includes a soaking tub a custom-tiled walk-in shower and dual vanities. And let's not forget the big walk-in closetplenty of room for all your stuff! The backyard is an entertainer's dream. There's an oversized 40ft pool with sunshelf waterfall and fire feature a fully-equipped outdoor kitchen and surround sound speaker system. The covered patio and lush landscaping make it feel like your own private oasis. This home is packed with amenities like a "JuiceBox" car charger and a Whole-House Solar System that'll be paid off at closinghello energy savings! Plus the 3-car garage has room for your cars boat golf cart and more. Great Location Lower Costs: Situated in Flagler County you'll enjoy lower taxes a low HOA and no CDD fees. It's luxury living without breaking the bank! Don't miss out on this amazing homeschedule your tour today and see all it has to offer!,Welcome to your Dream Pool Home in the highly sought after Ashford Lake Estates! This 5-bedroom 4-bathroom beauty has it all from a spacious layout to fantastic outdoor space perfect for entertaining. The heart of this home is the kitchen and it's a showstopper. With sleek stainless steel appliance
PROPERTY FEATURES
Listing Courtesy of Shawfield Realty Group
SIMILAR PROPERTIES

