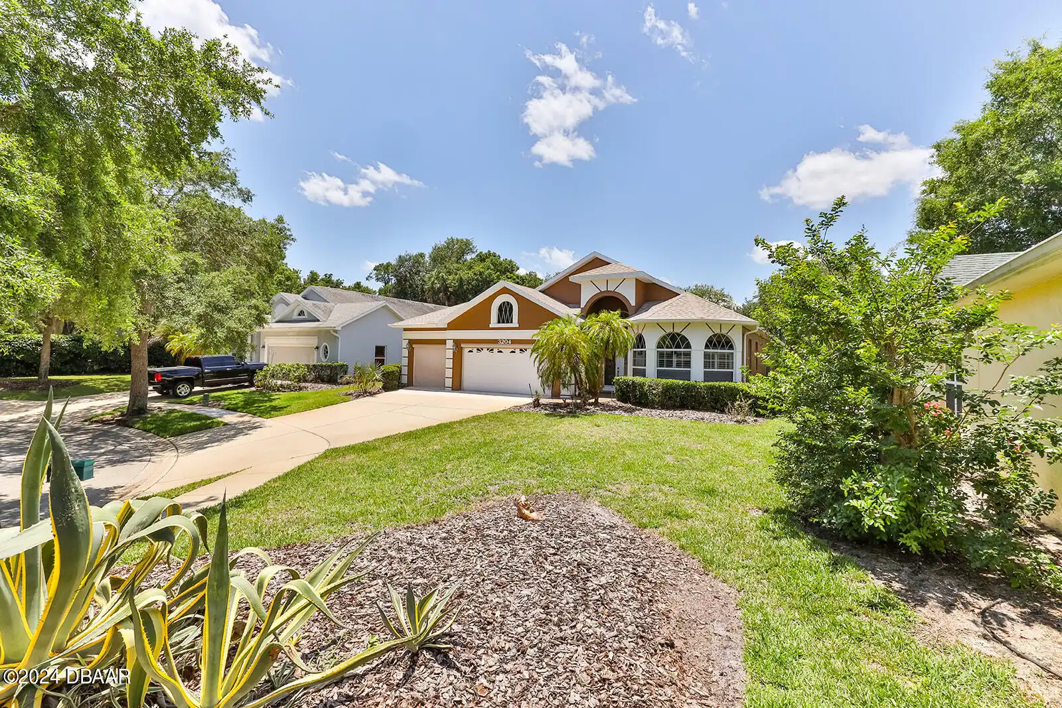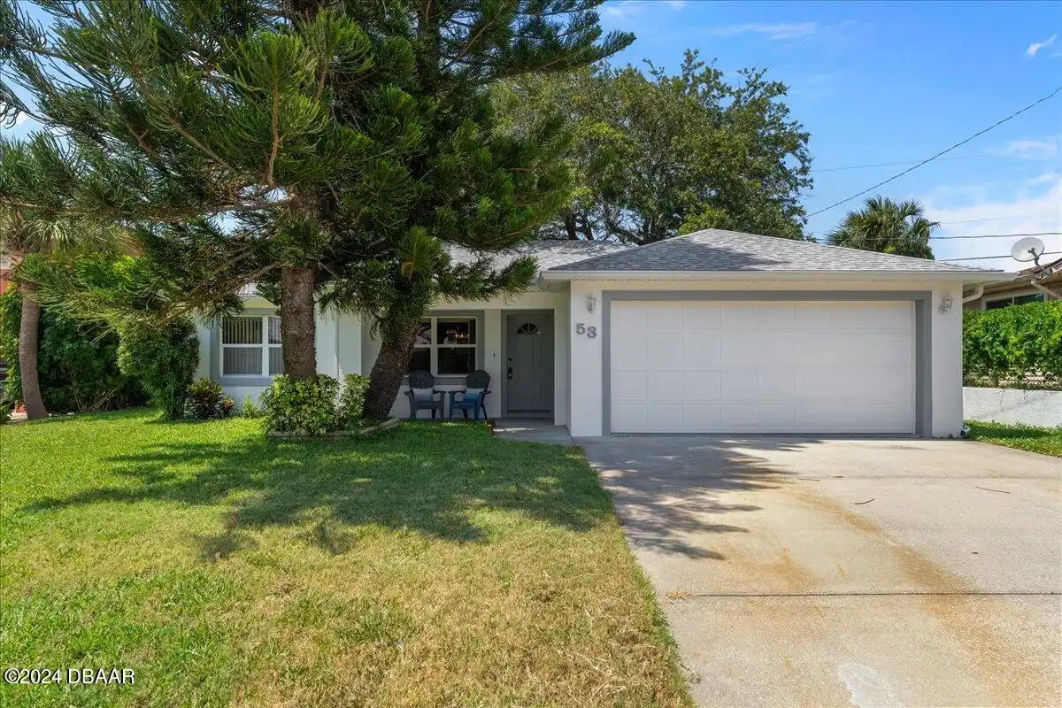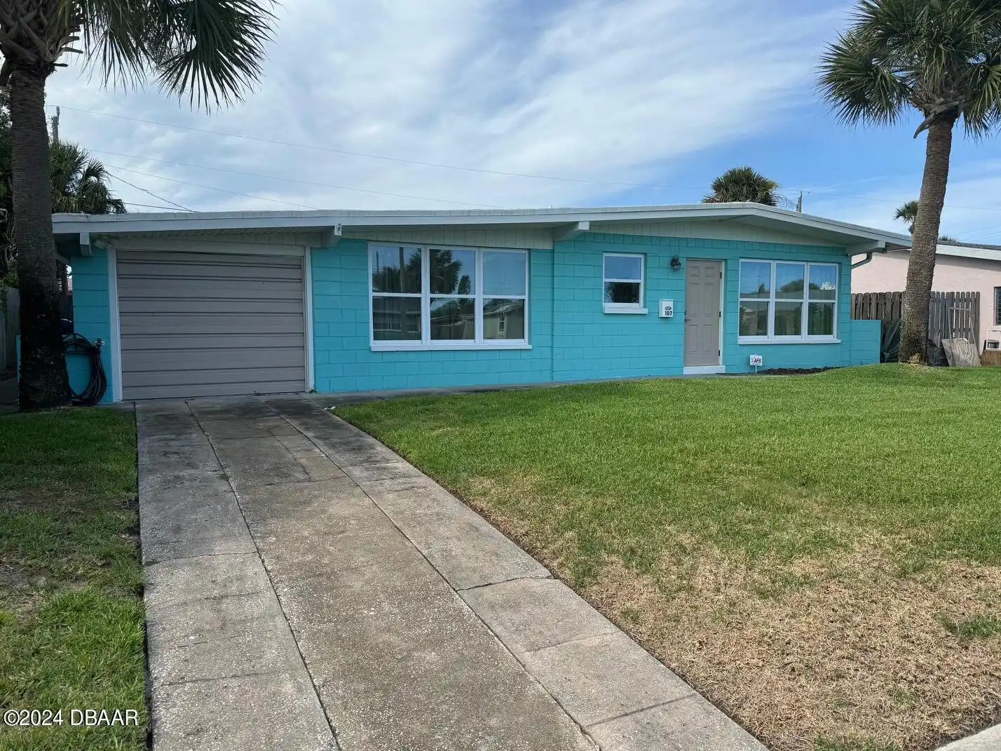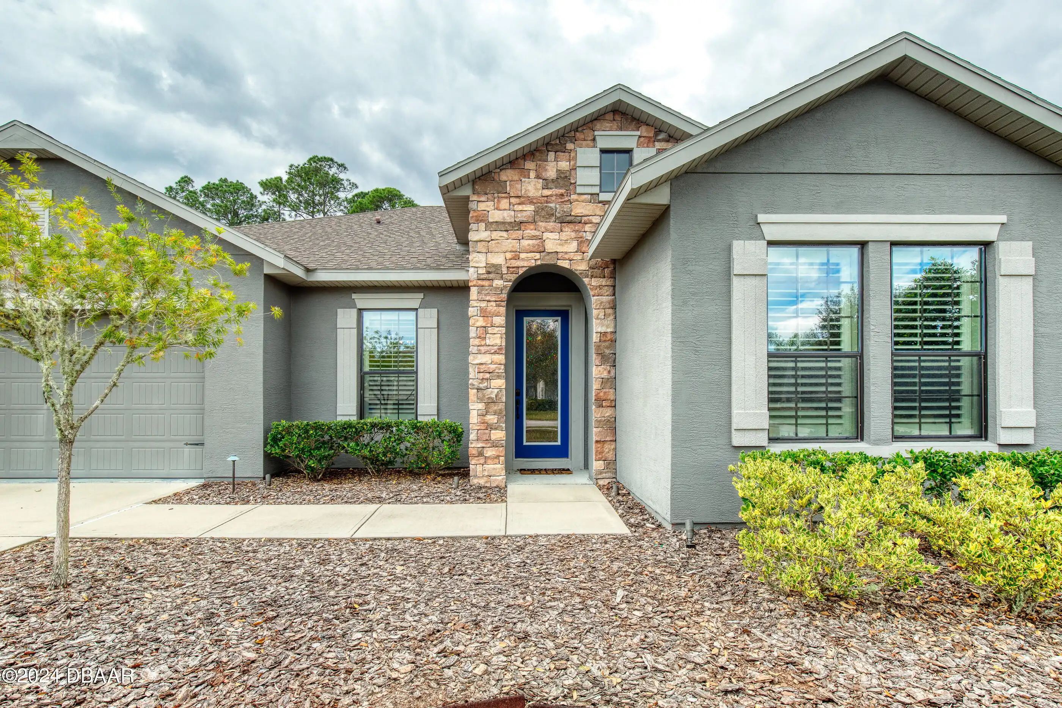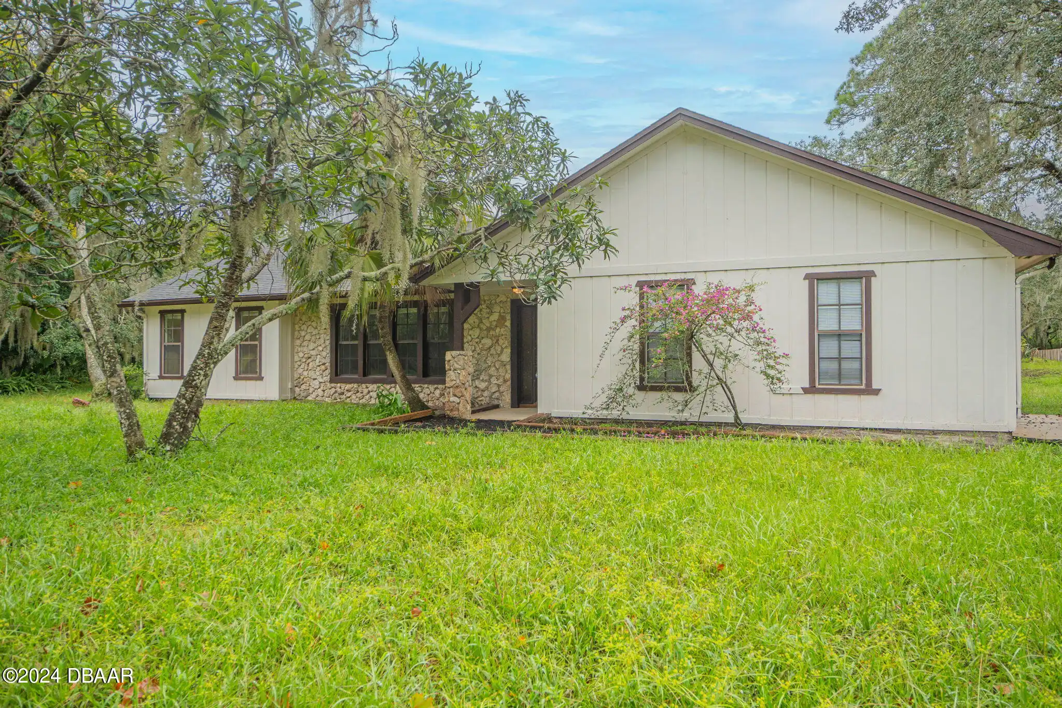Call Us Today: 1 (386) 677 6311
3204 Galty Circle
Ormond Beach, FL 32174
Ormond Beach, FL 32174
$499,000
Property Type: Residential
MLS Listing ID: 1123776
Bedrooms: 3
Bathrooms: 2
MLS Listing ID: 1123776
Bedrooms: 3
Bathrooms: 2
Living SQFT: 2,240
Year Built: 2003
Swimming Pool: No
Acres: 0.36
Parking: Garage
Year Built: 2003
Swimming Pool: No
Acres: 0.36
Parking: Garage
SHARE: 
PRINT PAGE DESCRIPTION
Beautiful one-owner home on a cul-de-sac with a large lot and 3-car garage in Halifax Plantation. Loaded with builder upgrades tall ceilings custom plantation shutters architectural nooks and a spacious enclosed Florida room. The front features two bedrooms—one perfect for an office with double doors—and a large laundry room with storage and a closet. The primary living space combines two seating areas with a contemporary gas fireplace and built-in surround sound speakers. The large kitchen has Corian countertops solid wood cabinets a new refrigerator and flows into formal and informal dining areas. The generous owner's suite at the back boasts a soaking tub walk-in shower and large walk-in closet. The Florida room offers ample space for entertaining with its own AC unit. The,Beautiful one-owner home on a cul-de-sac with a large lot and 3-car garage in Halifax Plantation. Loaded with builder upgrades tall ceilings custom plantation shutters architectural nooks and a spacious enclosed Florida room. The front features two bedrooms—one perfect for an office with double doors—and a large laundry room with storage and a closet. The primary living space combines two seating areas with a contemporary gas fireplace and built-in surround sound speakers. The large kitchen has Corian countertops solid wood cabinets a new refrigerator and flows into formal and informal dining areas. The generous owner's suite at the back boasts a soaking tub walk-in shower and large walk-in closet. The Florida room offers ample space for entertaining with its own AC unit. The three-car garage has screen doors for airflow and privacy plus plenty of storage. The roof and exterior paint were updated in 2021; the air conditioning and water heater are five years old and the toilets have been updated. Halifax Plantation in the heart of Tomoka is just 20 minutes from the beach and 1.5 hours from theme parks. It features a championship golf course tennis & fitness center restaur
PROPERTY FEATURES
Listing Courtesy of Re/max Signature
SIMILAR PROPERTIES

