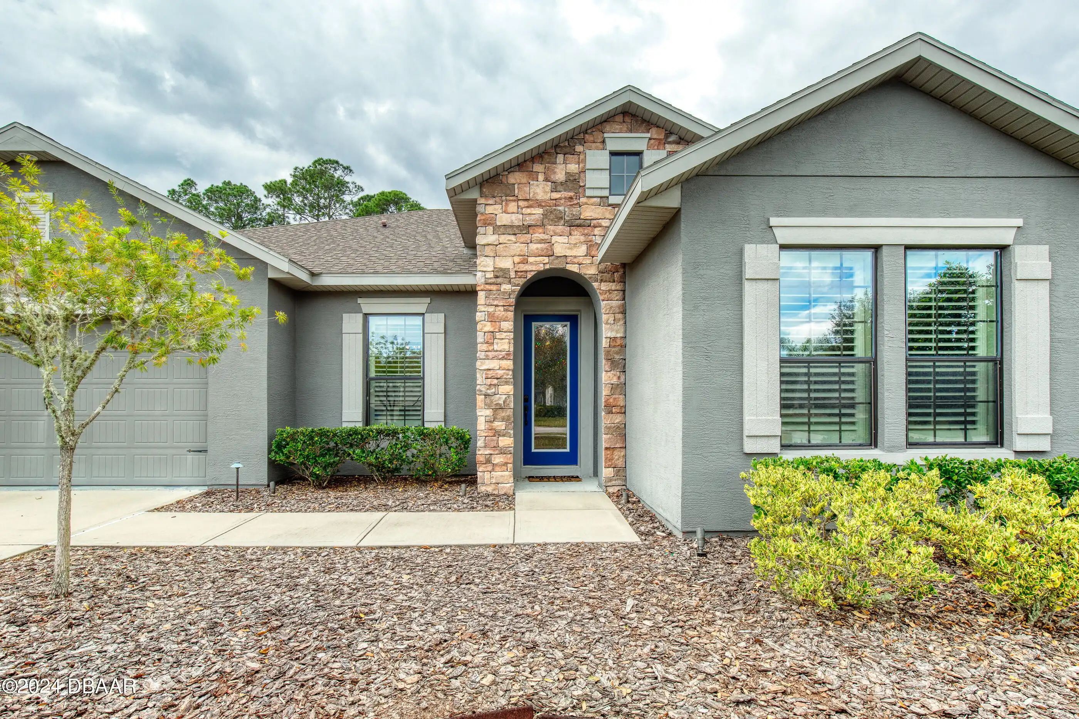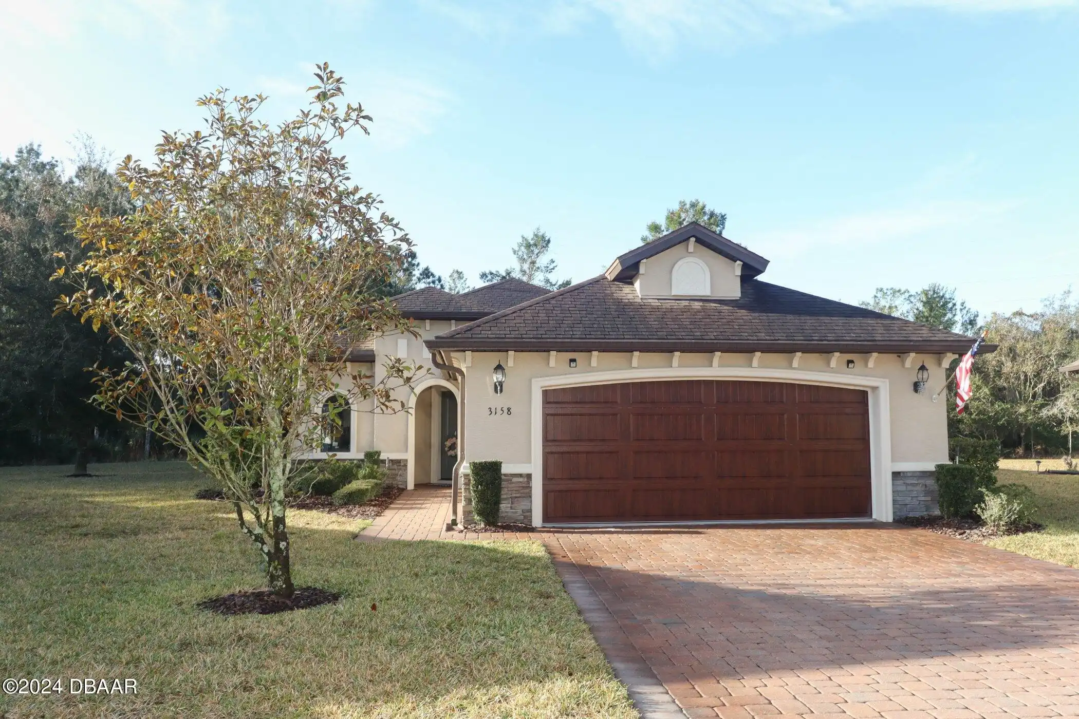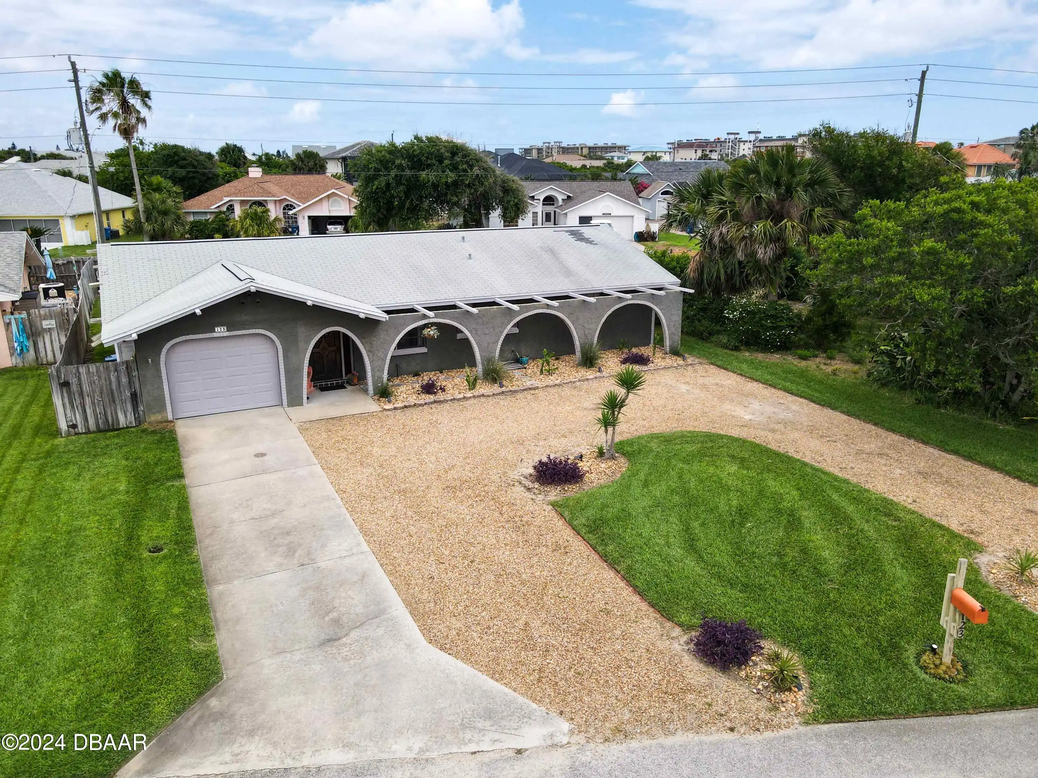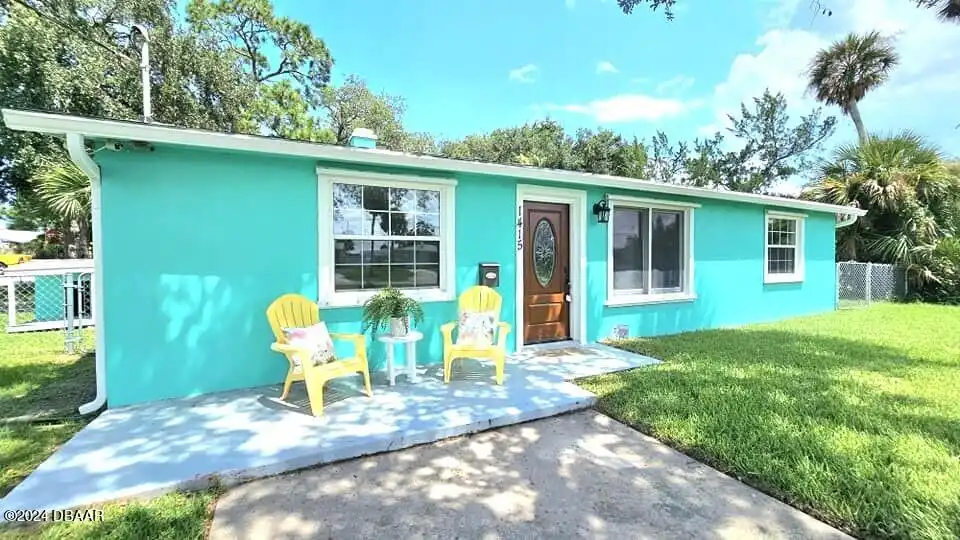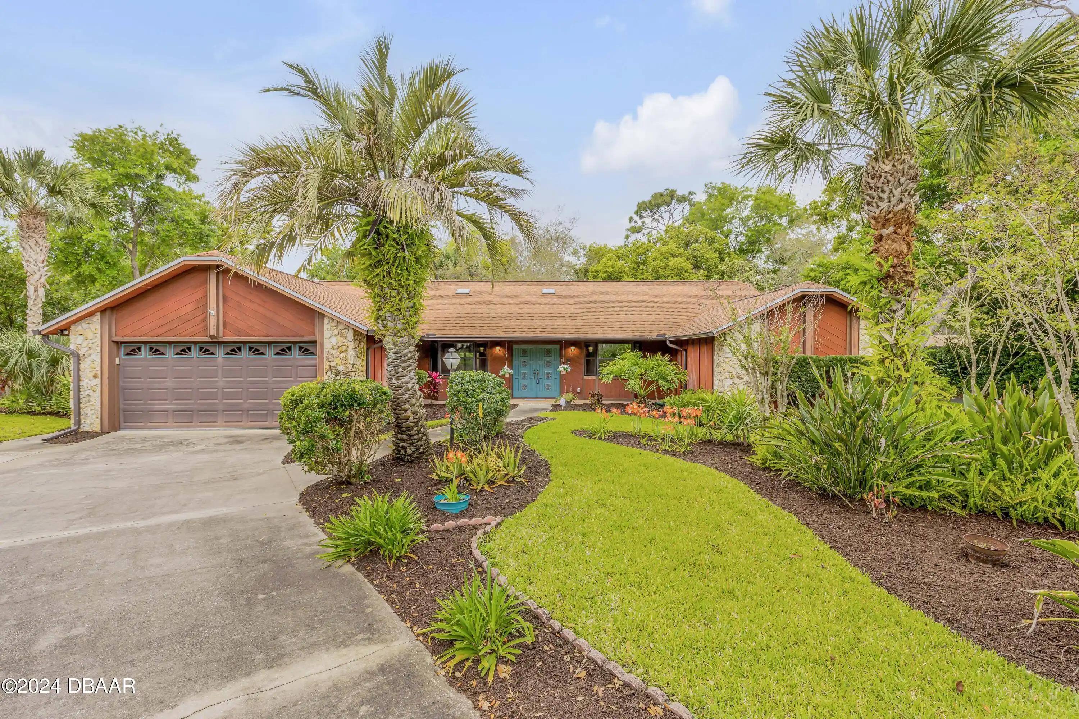Call Us Today: 1 (386) 677 6311
631 Elk River Drive
Ormond Beach, FL 32174
Ormond Beach, FL 32174
$450,000
Property Type: Residential
MLS Listing ID: 1200684
Bedrooms: 3
Bathrooms: 2
MLS Listing ID: 1200684
Bedrooms: 3
Bathrooms: 2
Living SQFT: 1,967
Year Built: 2015
Swimming Pool: No
Parking: Attached, Garage, Off Street, Additional Parking
Year Built: 2015
Swimming Pool: No
Parking: Attached, Garage, Off Street, Additional Parking
SHARE: 
PRINT PAGE DESCRIPTION
Price Drop! This updated ICI JULIETTE floor plan home sits on a large lot with expansive backyard to preserve. Situated in the Westlake Preserve of Plantation Bay just inside the new Bay Drive entrance this 3-bedroom 2-bathroom home boasts exterior stone work and updated exterior colors. Walking in you're greeted by a large FLEX space and vinyl plantation shutters (all windows). The large living space features modern plank flooring (throughout) volume ceilings and a large double-sliding door to the patio leading to a custom brick paver firepit and seating area! Plumbed for outdoor kitchen. The kitchen is home to granite countertops modern stainless appliances trimmed white cabinetry and a chef's island. The master suite has private views of the large yard (plenty of room for a pool) along with an ensuite bath with soaking tub twin vanities private commode and expansive,Price Drop! This updated ICI JULIETTE floor plan home sits on a large lot with expansive backyard to preserve. Situated in the Westlake Preserve of Plantation Bay just inside the new Bay Drive entrance this 3-bedroom 2-bathroom home boasts exterior stone work and updated exterior colors. Walking in you're greeted by a large FLEX space and vinyl plantation shutters (all windows). The large living space features modern plank flooring (throughout) volume ceilings and a large double-sliding door to the patio leading to a custom brick paver firepit and seating area! Plumbed for outdoor kitchen. The kitchen is home to granite countertops modern stainless appliances trimmed white cabinetry and a chef's island. The master suite has private views of the large yard (plenty of room for a pool) along with an ensuite bath with soaking tub twin vanities private commode and expansive walk-in closet. This smart home also features fiber-connectivity a whole-house water softening system a super-efficient heat-pump hybrid hot water heater system and is wired for EV charging. The desirable and vibrant g
PROPERTY FEATURES
Listing Courtesy of Realty Pros Assured
SIMILAR PROPERTIES

