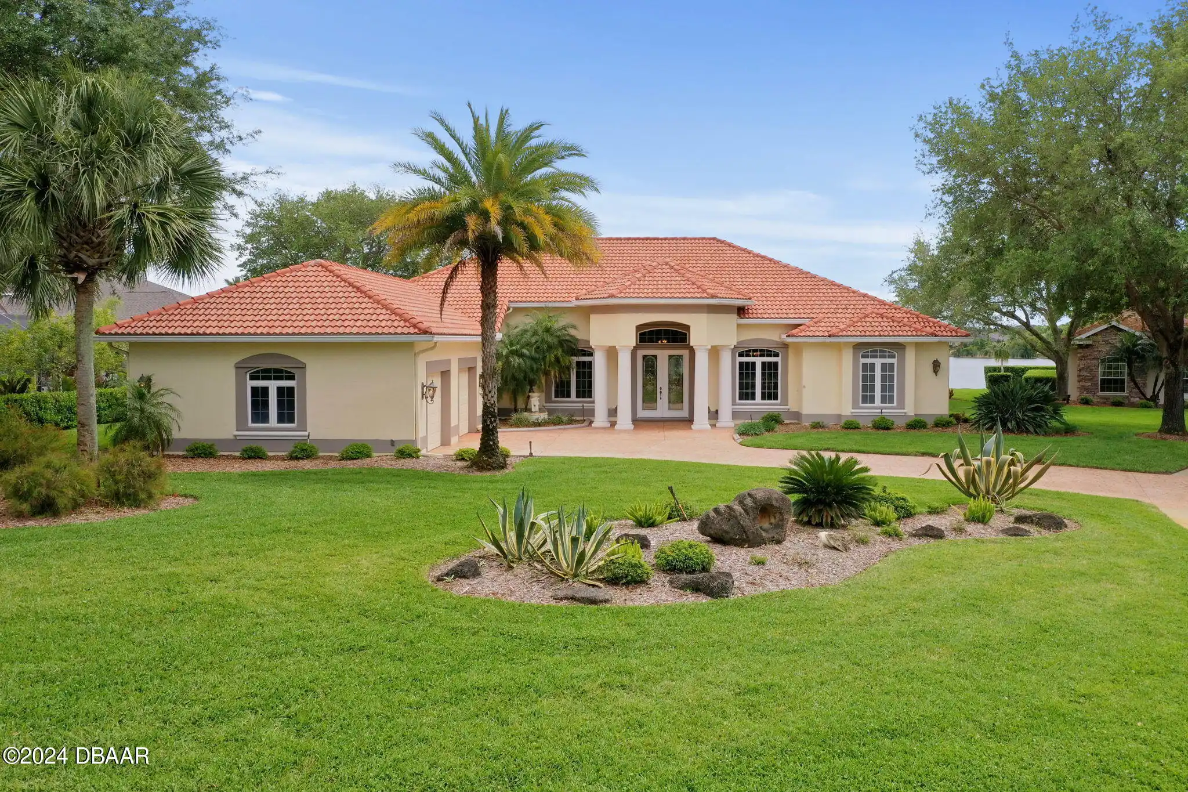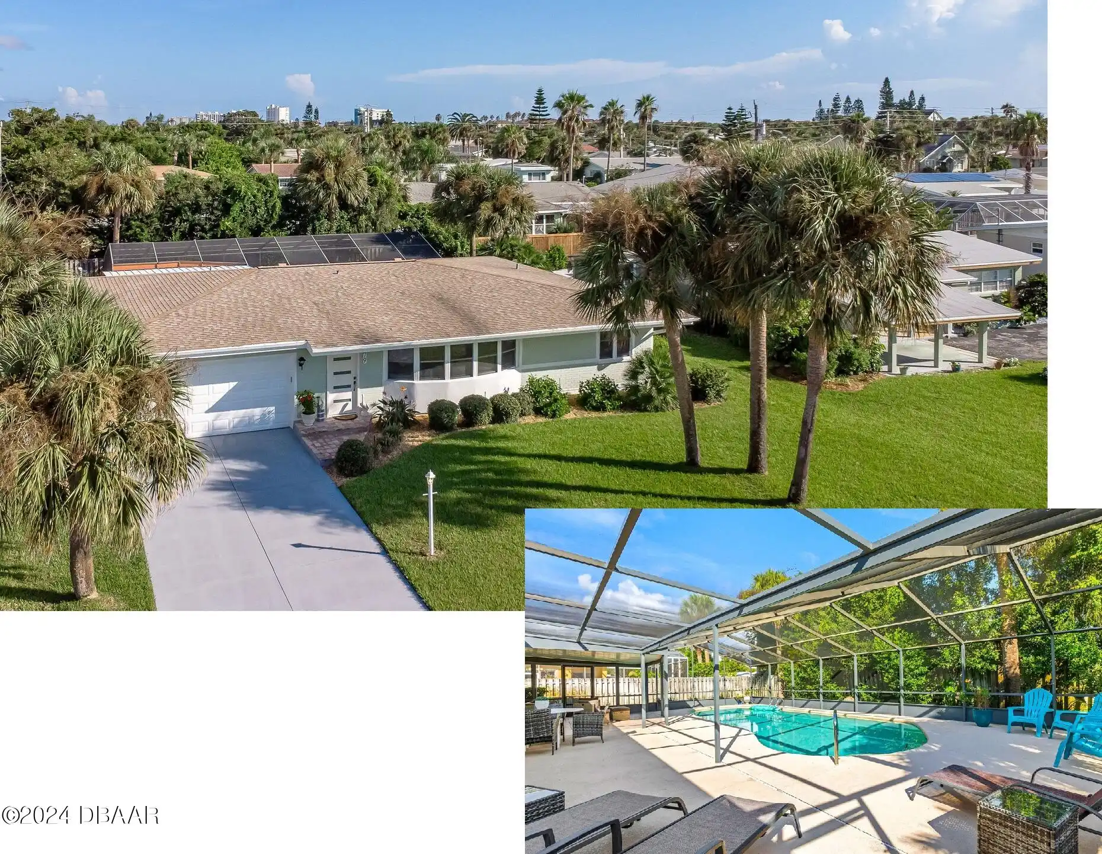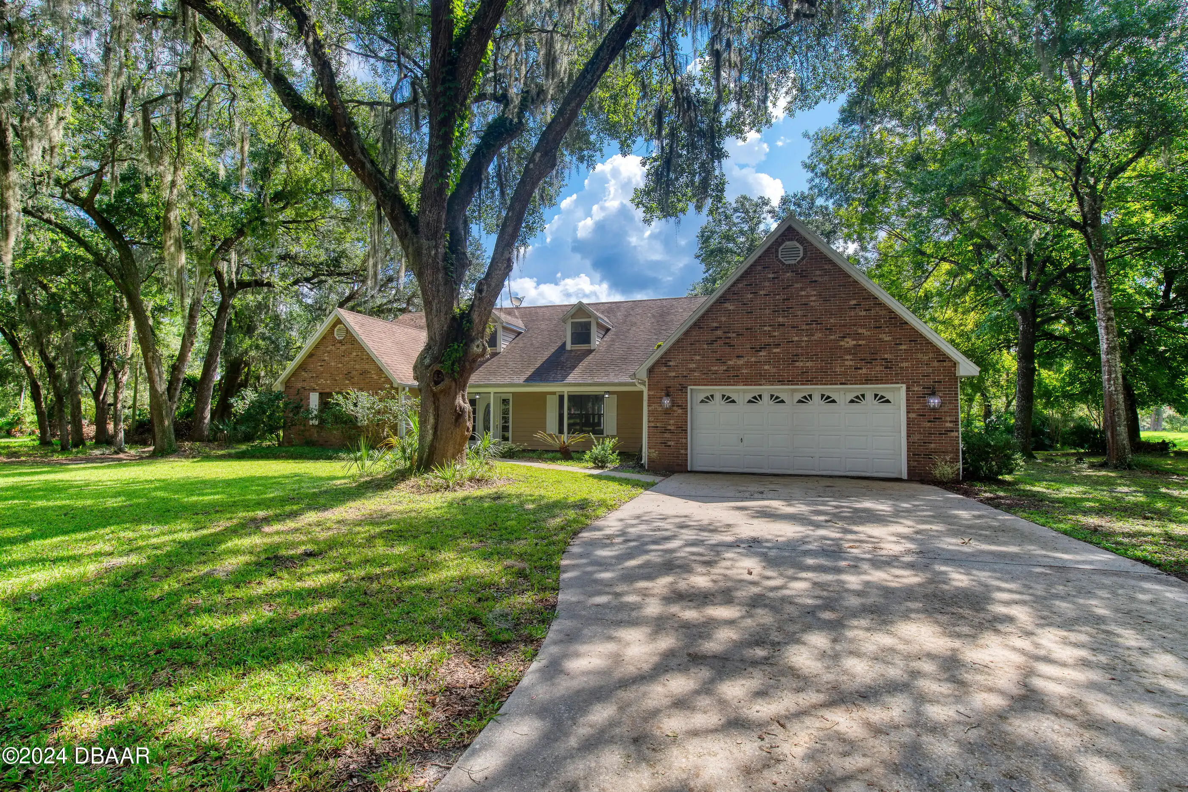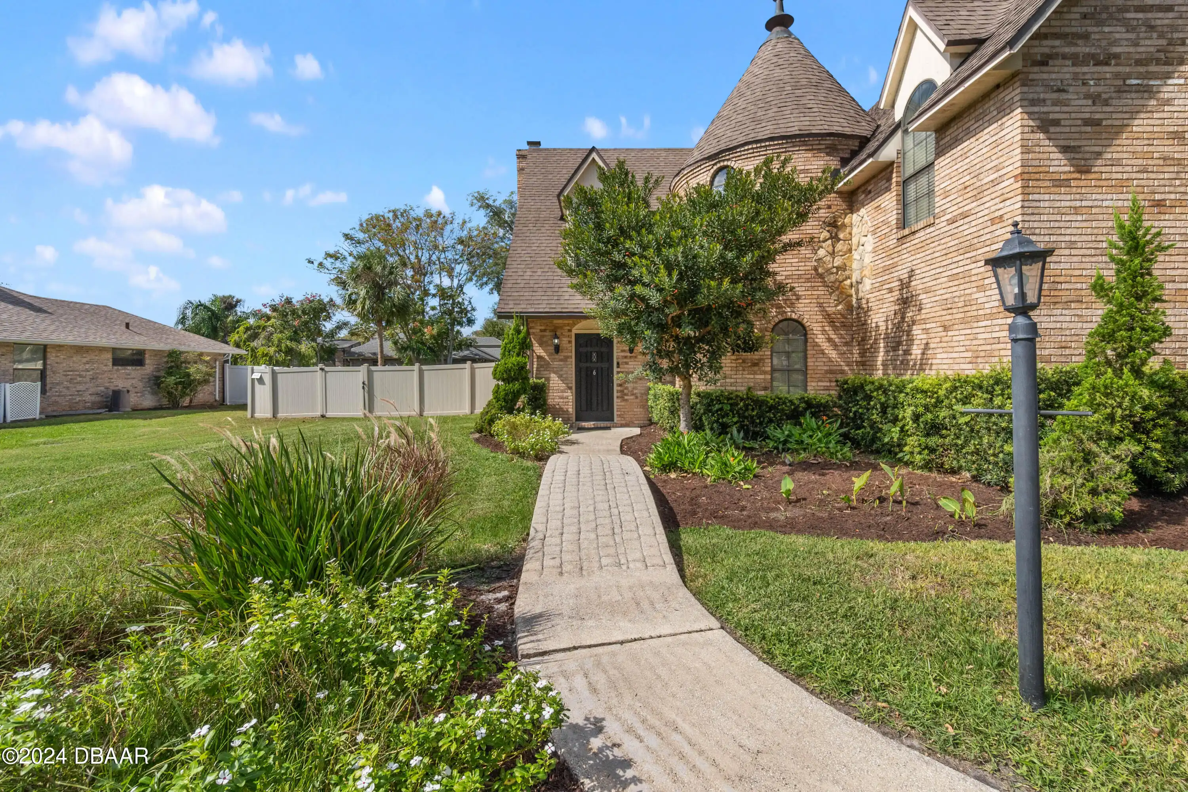Additional Information
Area Major
47 - Plantation Bay Halifax P Sugar Mill
Area Minor
47 - Plantation Bay Halifax P Sugar Mill
Accessibility Features Walker-Accessible Stairs
Accessible Full Bath, Accessible Entrance, Common Area, Accessible Common Area, Accessible Kitchen, Accessible Bedroom, Central Living Area
Appliances Other5
Electric Cooktop, Washer/Dryer Stacked, Dishwasher, Microwave, Refrigerator, WasherDryer Stacked, Dryer, Disposal, Electric Range, Washer, Wine Cooler
Association Amenities Other2
Golf Course, Clubhouse, Tennis Court(s), Fitness Center
Bathrooms Total Decimal
2.5
Construction Materials Other8
Stucco, Block, Concrete
Contract Status Change Date
2024-04-02
Cooling Other7
Electric, Central Air
Current Use Other10
Single Family
Currently Not Used Accessibility Features YN
Yes
Currently Not Used Bathrooms Total
3.0
Currently Not Used Building Area Total
4427.0, 3208.0
Currently Not Used Carport YN
No, false
Currently Not Used Garage Spaces
2.5
Currently Not Used Garage YN
Yes, true
Currently Not Used Living Area Source
Appraiser
Currently Not Used New Construction YN
No, false
Electric Whole House Generator
Whole House Generator, 200+ Amp Service, 200 Amp Service, Underground, 150 Amp Service
Exterior Features Other11
Other11, Storm Shutters, Other
Fireplace Features Fireplaces Total
1
Fireplace Features Other12
Other12, Gas, Other
Flooring Other13
Vinyl, Tile, Carpet
Foundation Details See Remarks2
Slab
General Property Information Association Fee
65.0
General Property Information Association Fee Frequency
Monthly
General Property Information Association Name
HALIFAX PLANTATION PHASES LLC
General Property Information Association YN
Yes, true
General Property Information CDD Fee YN
No
General Property Information Directions
From I95 exit Old Dixie Hwy. go south turn R on Acoma Rd. Turn L on Killbricken Cir then R on Castlebar. Home on left
General Property Information Furnished
Negotiable
General Property Information Homestead YN
Yes
General Property Information List PriceSqFt
241.58
General Property Information Lot Size Dimensions
160x223x93x125
General Property Information Property Attached YN2
No, false
General Property Information Senior Community YN
No, false
General Property Information Stories
1
General Property Information Waterfront YN
Yes, true
Green Energy Efficient Windows
Windows
Heating Other16
Heat Pump, Electric, Electric3, Propane
Historical Information Public Historical Remarks 1
Zoning (Text): SFR; 1st Floor: Slab; Acreage: 0 - 1/2; Architecture: Modern; Inside: 1 Bedroom Down 2 Bedrooms Down Inside Laundry Network Wiring Volume Ceiling; Miscellaneous: Golf Community Homeowners Association Rental Restrictions Security System; Parking: Oversized; SqFt - Total: 4427.00; HOA Main Address: 3400 HALIFAX CLUBHOUSE DRIVE ORMOND BEACH FL 32174; Harbormaster: No; HOA License Location Address: 3400 HALIFAX CLUBHOUSE DRIVE ORMOND BEACH FL 32128; Location: NW
Interior Features Other17
Breakfast Bar, Central Vacuum, Eat-in Kitchen, Open Floorplan, Built-in Features, Entrance Foyer, Split Bedrooms, His and Hers Closets, Kitchen Island, Walk-In Closet(s), Pantry, Wet Bar, In-Law Floorplan, Primary Bathroom -Tub with Separate Shower, Breakfast Nook, Ceiling Fan(s)
Internet Address Display YN
true
Internet Automated Valuation Display YN
false
Internet Consumer Comment YN
false
Internet Entire Listing Display YN
true
Laundry Features None10
In Unit
Listing Contract Date
2024-04-01
Listing Terms Other19
Lease Purchase, Cash, Lease Option, FHA, Conventional, VA Loan
Location Tax and Legal Country
US
Location Tax and Legal Elementary School
Pine Trail
Location Tax and Legal High School
Seabreeze
Location Tax and Legal Middle School
Ormond Beach
Location Tax and Legal Parcel Number
3111-06-00-0610
Location Tax and Legal Tax Annual Amount
3802.0
Location Tax and Legal Tax Legal Description4
LOT 61 HALIFAX PLANTATION UNIT II SEC E MB 49 PGS 154-161 INC PER OR 5280 PGS 2715-2716 PER OR 5602 PGS 0649-0650 PER OR 5846 PG 1760 PER OR 7903 PG 1249
Location Tax and Legal Tax Year
2023
Location Tax and Legal Zoning Description
Single Family
Lock Box Type See Remarks
SentriLock, See Remarks
Lot Features Other18
Sprinklers In Front, Sprinklers In Rear, Cul-De-Sac, Irregular Lot
Lot Size Square Feet
21344.4
Major Change Timestamp
2024-10-01T20:06:10Z
Major Change Type
Price Reduced
Modification Timestamp
2024-10-06T07:16:25Z
Patio And Porch Features Wrap Around
Porch, Front Porch, Deck, Rear Porch, Screened, Patio, Covered2, Covered
Pets Allowed Yes
Cats OK, Number Limit, Dogs OK, Yes
Possession Other22
Close Of Escrow, Negotiable
Price Change Timestamp
2024-10-01T20:06:10Z
Property Condition UpdatedRemodeled
Updated/Remodeled, UpdatedRemodeled
Rental Restrictions 6 Months
true
Rental Restrictions Other24
true
Road Frontage Type Other25
City Street
Road Surface Type Paved
Paved
Room Types Bedroom 1 Level
Main
Room Types Bedroom 2 Level
Main
Room Types Bedroom 3 Level
Main
Room Types Bedroom 4 Level
Main
Room Types Dining Room
true
Room Types Dining Room Level
Main
Room Types Family Room
true
Room Types Family Room Level
Main
Room Types Kitchen Level
Main
Room Types Library Level
Main
Room Types Living Room
true
Room Types Living Room Level
Main
Room Types Other Room
true
Room Types Other Room Level
Main
Room Types Utility Room
true
Room Types Utility Room Level
Main
Security Features Other26
Security System Owned, Smoke Detector(s)
Sewer Unknown
Public Sewer
StatusChangeTimestamp
2024-04-03T16:30:43Z
Utilities Other29
Water Connected, Electricity Connected, Cable Available, Propane2, Propane, Sewer Connected
Water Source Other31
Public






