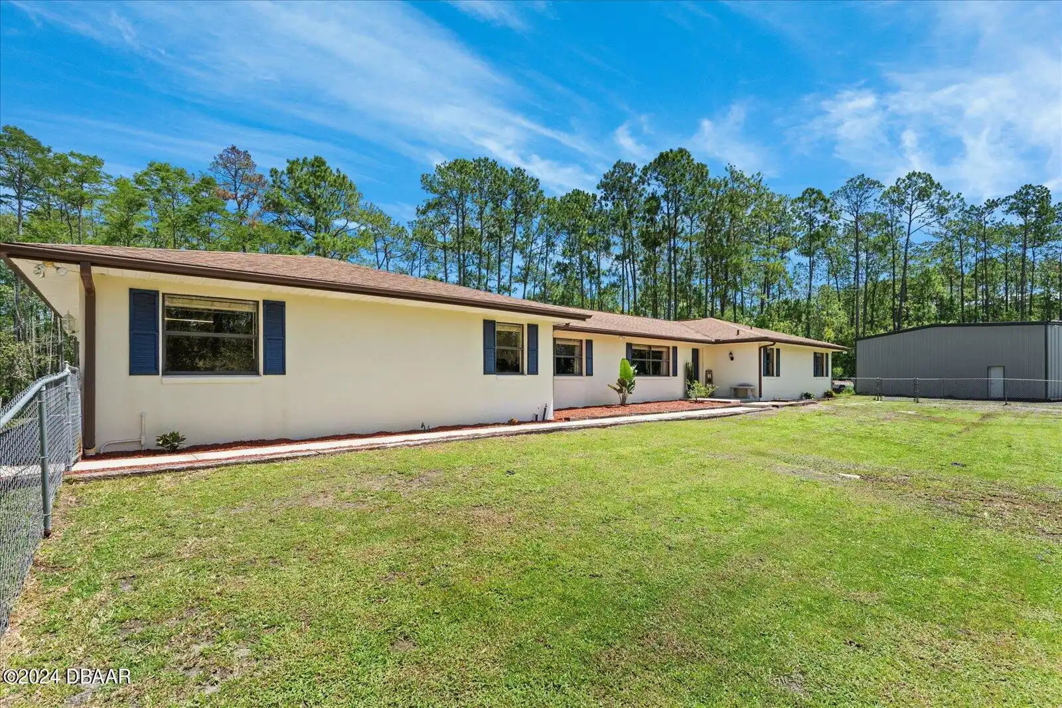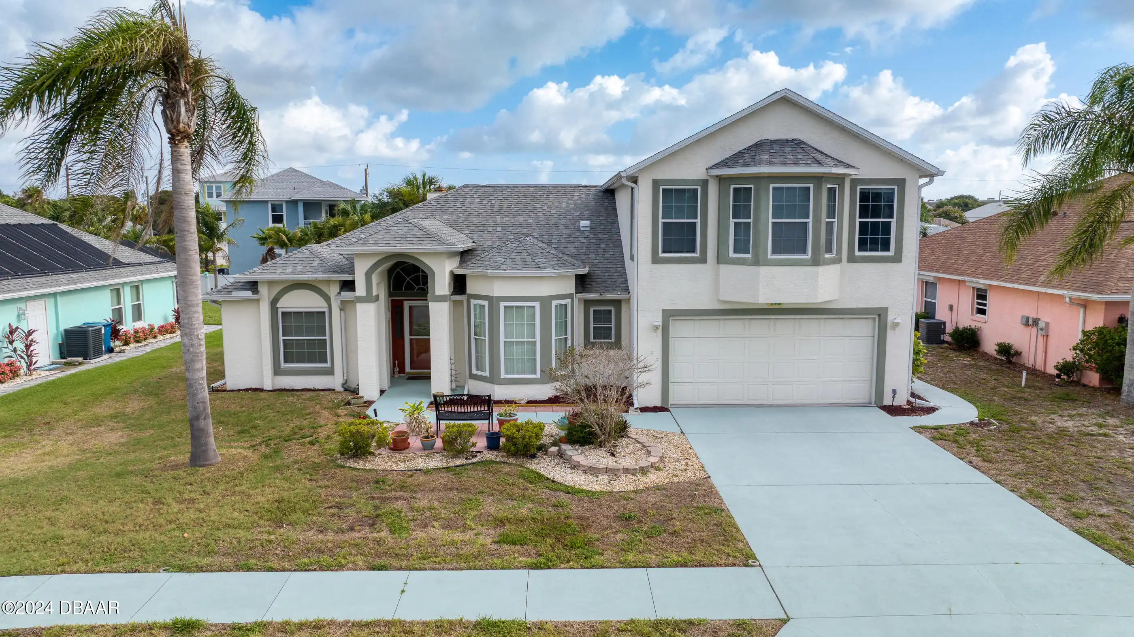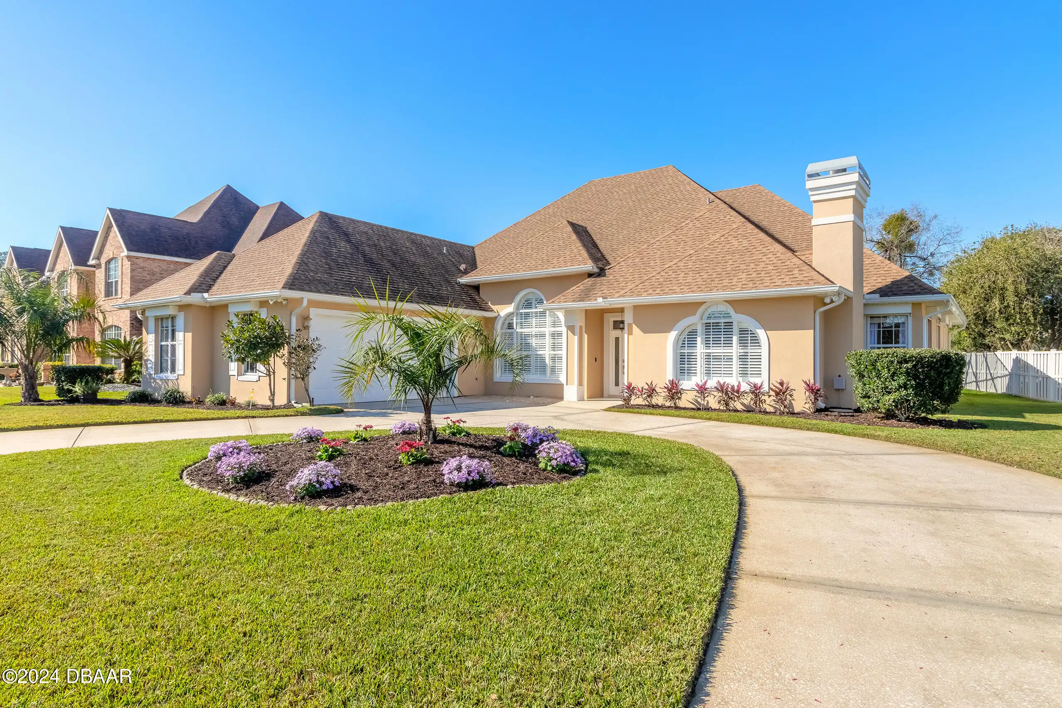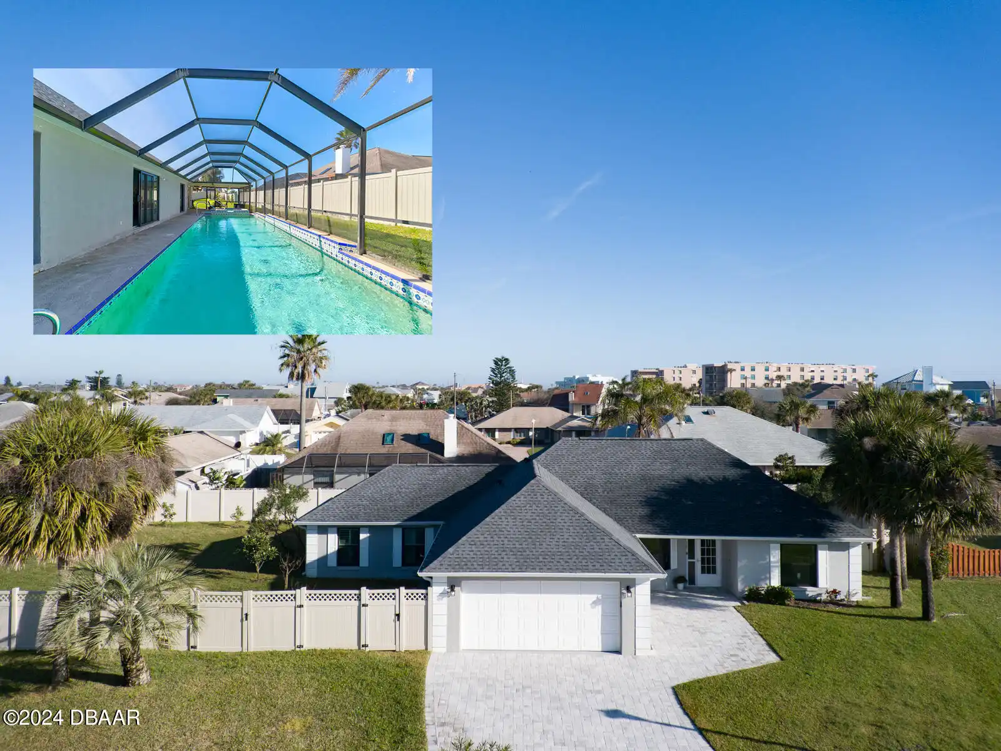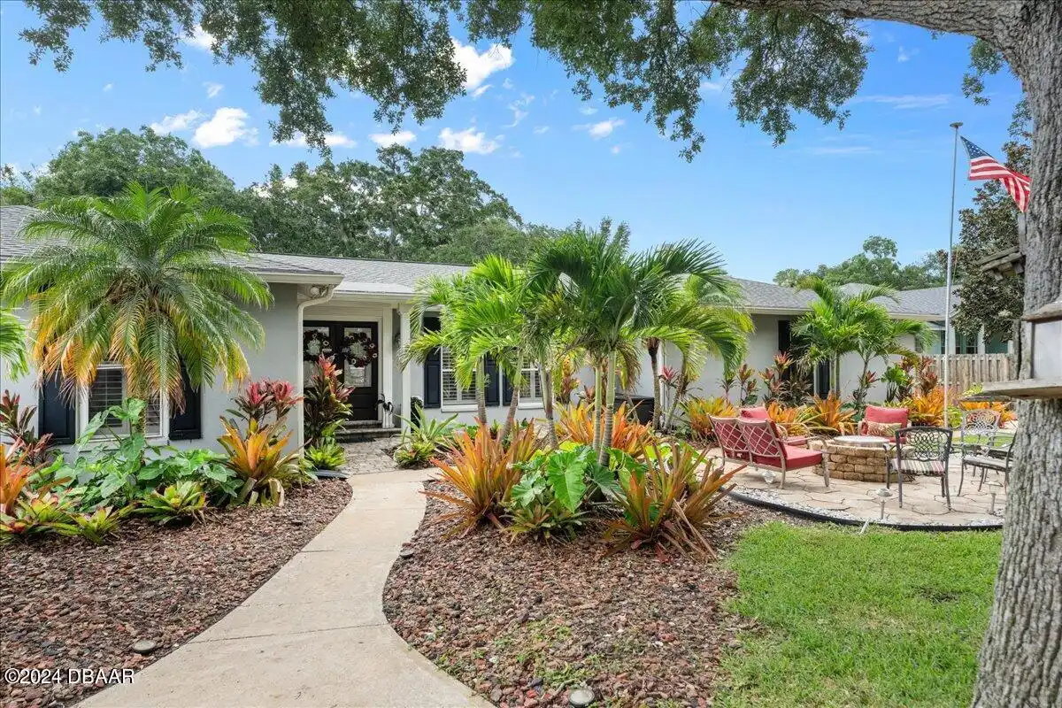Call Us Today: 1 (386) 677 6311
3626 Conifer Lane
Ormond Beach, FL 32174
Ormond Beach, FL 32174
$675,000
Property Type: Residential
MLS Listing ID: 1201722
Bedrooms: 4
Bathrooms: 3
MLS Listing ID: 1201722
Bedrooms: 4
Bathrooms: 3
Living SQFT: 3,590
Year Built: 1993
Swimming Pool: No
Parking: Attached, Garage, Off Street
Year Built: 1993
Swimming Pool: No
Parking: Attached, Garage, Off Street
SHARE: 
PRINT PAGE DESCRIPTION
Discover the pinnacle of privacy amidst a serene and tranquil setting on an expansive property just moments from the city. Nestled on a generous 3.26 acres this estate features a picturesque pond stocked with fish and surrounded by a private tree barrier. This spacious home features enormous rooms perfect for relaxation and entertainment and a massive shop for all your boats RV and storage needs! Enjoy the natural light and views of your own pond from the inviting sunroom with tongue and groove ceiling and dividing doors that open to the main living room. Robust living room offers plenty of space for evening relaxation. The generous kitchen offers expansive cabinetry countertops and a large island serving as the focal point of functionality and style making it the perfect spot for family and friends to gather. Traditional separate dining room provides a formal setting for meals. Spacious primary bedroom features dual closets one walk-in with built-in shelving. Additional three bedrooms have abundant space. Fourth bedroom positioned at the opposite end of the house can be an ideal guest bedroom in-law space. The property boasts a massive shop equipped to accommodate boats RVs and ATVs complete with a car lift for all your maintenance needs. The 45' X 60' duro beam red iron building was completed in 2021 built on a concrete pad that is 8" thick with 2' footings. Rated for wind speeds up to 200mph. Doors are 14' w X 16' t. 220v and 110v electric pre-wired for AC. Includes 7500 lbs vehicle lift. Office space is pre-wired and fully insulated. Water system including well pump pressure tank water softener all replaced in 2022. Roof replaced 2013 AC replaced 2017. Leave behind the noise and rush of city life and find peace in the serene countryside all while staying just a short drive from shopping dining and I-95. Embrace country living at its finest with ample space and amenities.,Discover the pinnacle of privacy amidst a serene and tranquil setting on a
PROPERTY FEATURES
Listing Courtesy of Lpt Realty Llc
SIMILAR PROPERTIES

