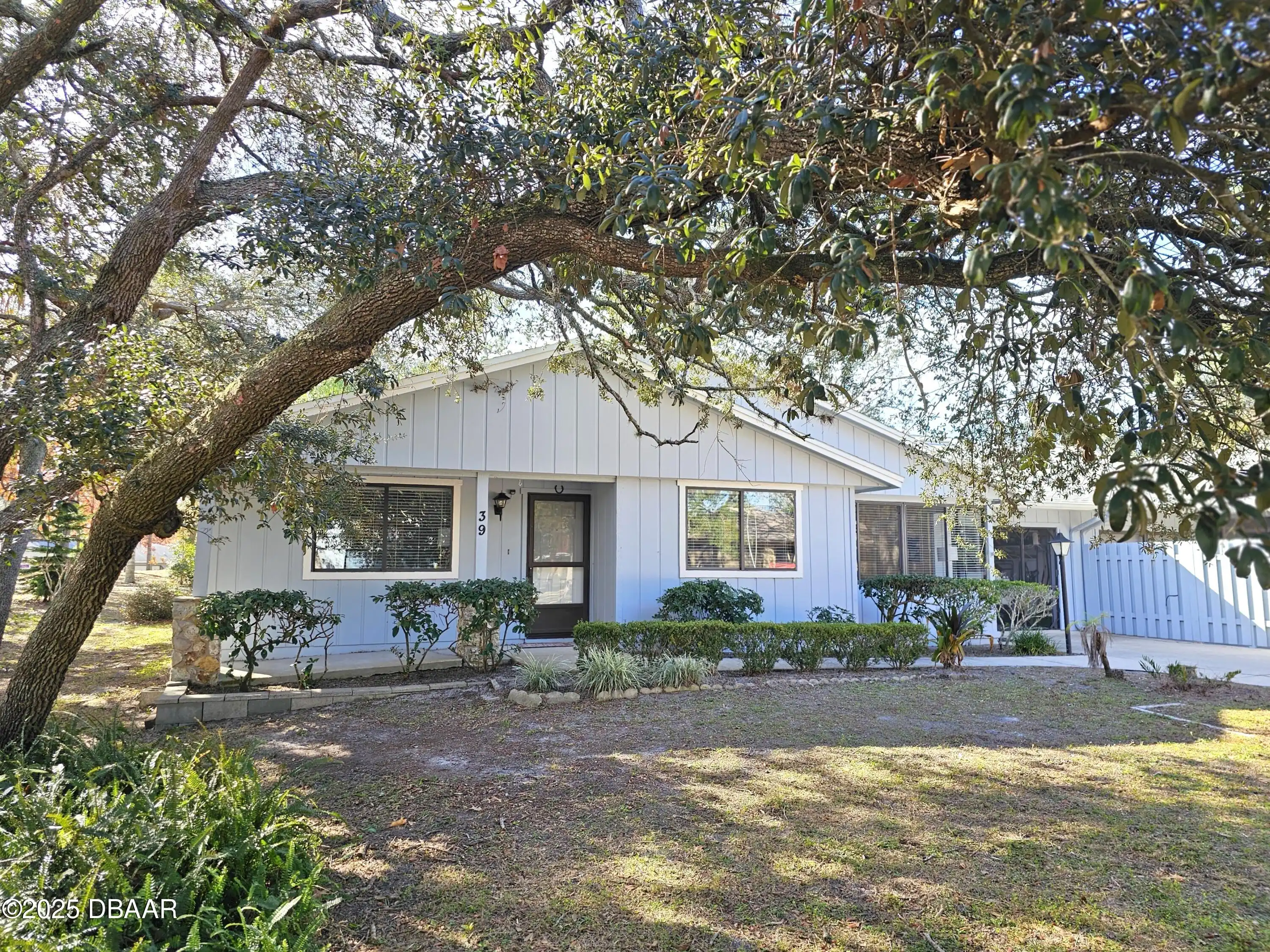ClaireHunterRealty.com
39 Crooked Pine Road
Port Orange, FL 32128
Port Orange, FL 32128
$280,000
Property Type: Residential
MLS Listing ID: 1208711
Bedrooms: 2
Bathrooms: 2
MLS Listing ID: 1208711
Bedrooms: 2
Bathrooms: 2
Living SQFT: 1,406
Year Built: 1987
Swimming Pool: No
Parking: Garage, Garage Door Opener
Year Built: 1987
Swimming Pool: No
Parking: Garage, Garage Door Opener
SHARE: 
PRINT PAGE DESCRIPTION
Welcome to this beautifully updated furnished 2-bedroom 2-bath attached home located in the highly sought-after Summer Trees III an Active Adult 55+ community. From the moment you step inside you'll appreciate the meticulous attention to detail in every room. The home boasts spacious open living areas with luxury vinyl plank flooring and tile throughout creating a clean and modern aesthetic. Fresh soothing colors have been thoughtfully chosen to complement the home's overall design and even the smallest details like updated outlets and outlet plates make a noticeable difference. With a brand-new roof installed in 2021 this villa is not only aesthetically pleasing but also well-maintained. The large kitchen features stainless steel appliances a breakfast bar and an open layout that seamlessly connects to the dining room making it perfect for both everyday living and entertaining. The split bedroom plan provides added privacy while both bathrooms have been beautifully remodeled with new fixtures commodes and curbless zero-entry showers that offer both style and practicality. Additionally the home includes an inside laundry area for added ease. The heated and air-conditioned Florida room adds even more space for relaxation or entertainment enhancing the overall living experience. The Summer Trees community offers an array of amenities to enjoy including a clubhouse pool tennis/pickleball courts shuffleboard and miles of shaded bike and walking paths. The annual HOA fee covers many perks such as lawn care digital cable TV internet and even house painting every six years. You'll also have peace of mind with the included community termite bond. For RV owners there is available storage for a small additional annual fee. The location of this home is equally as appealing with easy access to shopping restaurants and the Advent Health emergency center. I-95 is just a short drive away and Daytona Beach Shores is only 6 miles from your front doo
PROPERTY FEATURES
Listing Courtesy of Heritage Realty Associates
THIS INFORMATION PROVIDED COURTESY OF:
Claire Hunter Realty, Inc.
For additional information call:
386-677-6311
For additional information call:
386-677-6311

