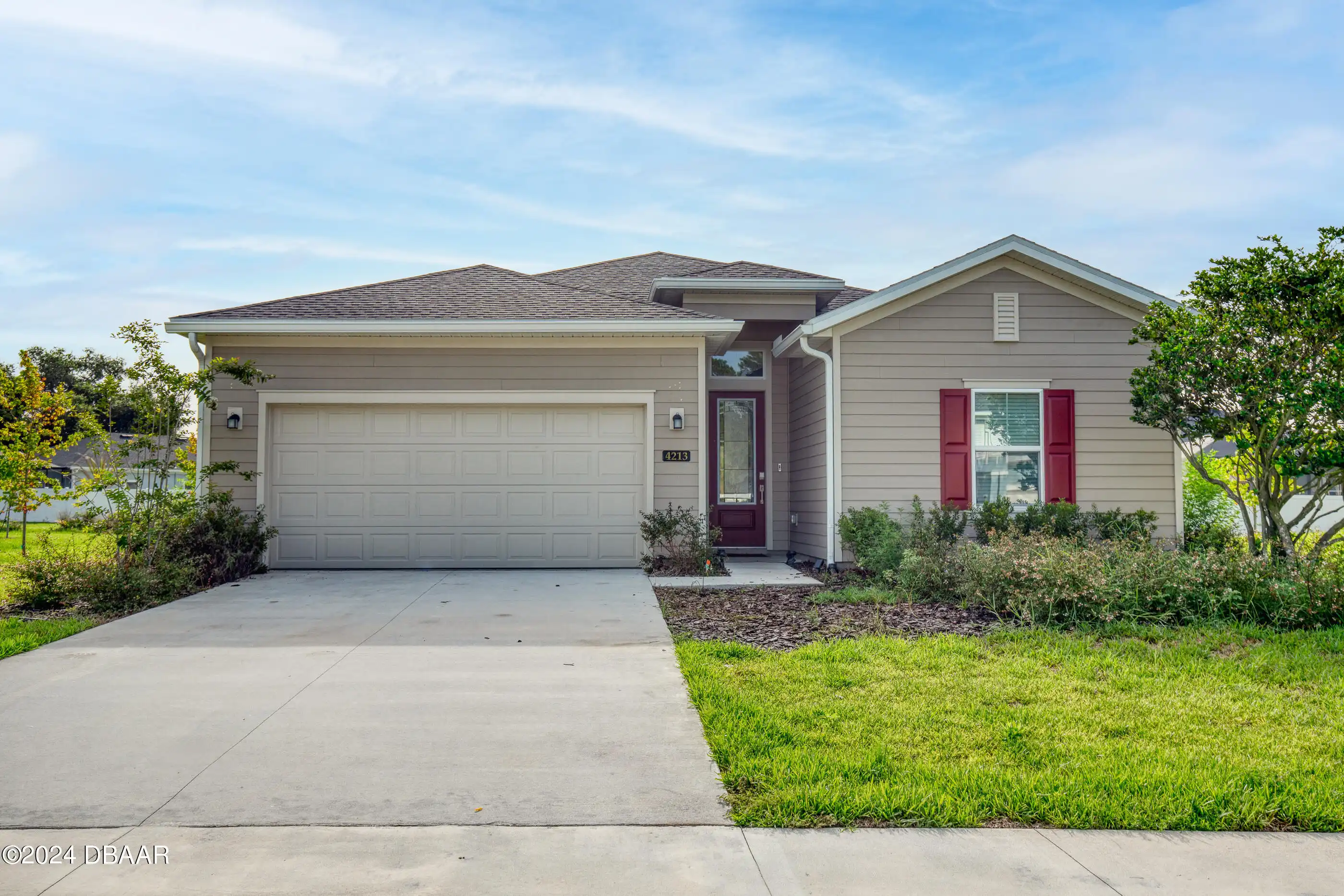ClaireHunterRealty.com
4213 Acoma Drive
Ormond Beach, FL 32174
Ormond Beach, FL 32174
$440,000
Property Type: Residential
MLS Listing ID: 1209889
Bedrooms: 4
Bathrooms: 3
MLS Listing ID: 1209889
Bedrooms: 4
Bathrooms: 3
Living SQFT: 2,040
Year Built: 2023
Swimming Pool: No
Parking: Attached, Garage Door Opener
Year Built: 2023
Swimming Pool: No
Parking: Attached, Garage Door Opener
SHARE: 
PRINT PAGE DESCRIPTION
Welcome to this stunning nearly new home featuring four bedrooms & three spacious bathrooms. Enter through the impressive glass door & be greeted by a spacious foyer with plenty of natural sunlight. The main areas of the home boast elegant tile flooring while the bedrooms offer plush carpeting for added coziness. The heart of the home is the contemporary kitchen equipped with 42-inch white cabinetry stainless steel appliances & luxurious quartz countertops. The large primary bedroom is complete with an en-suite bath & offers a spacious walk-in shower and a garden tub. Open floor concept with a split-floorplan adds comfort and functionality. This home also features 9-foot ceilings throughout complemented by elegant 8-foot doors. Enjoy outdoor living with a triple slider that opens to a screened-in patio perfect for relaxing or entertaining. The property features a full yard programmable irrigation system on a well. Rm sizes from tax roll intended to be accurate not guaranteed
PROPERTY FEATURES
Listing Courtesy of Realty Pros Assured
THIS INFORMATION PROVIDED COURTESY OF:
Claire Hunter Realty, Inc.
For additional information call:
386-677-6311
For additional information call:
386-677-6311

