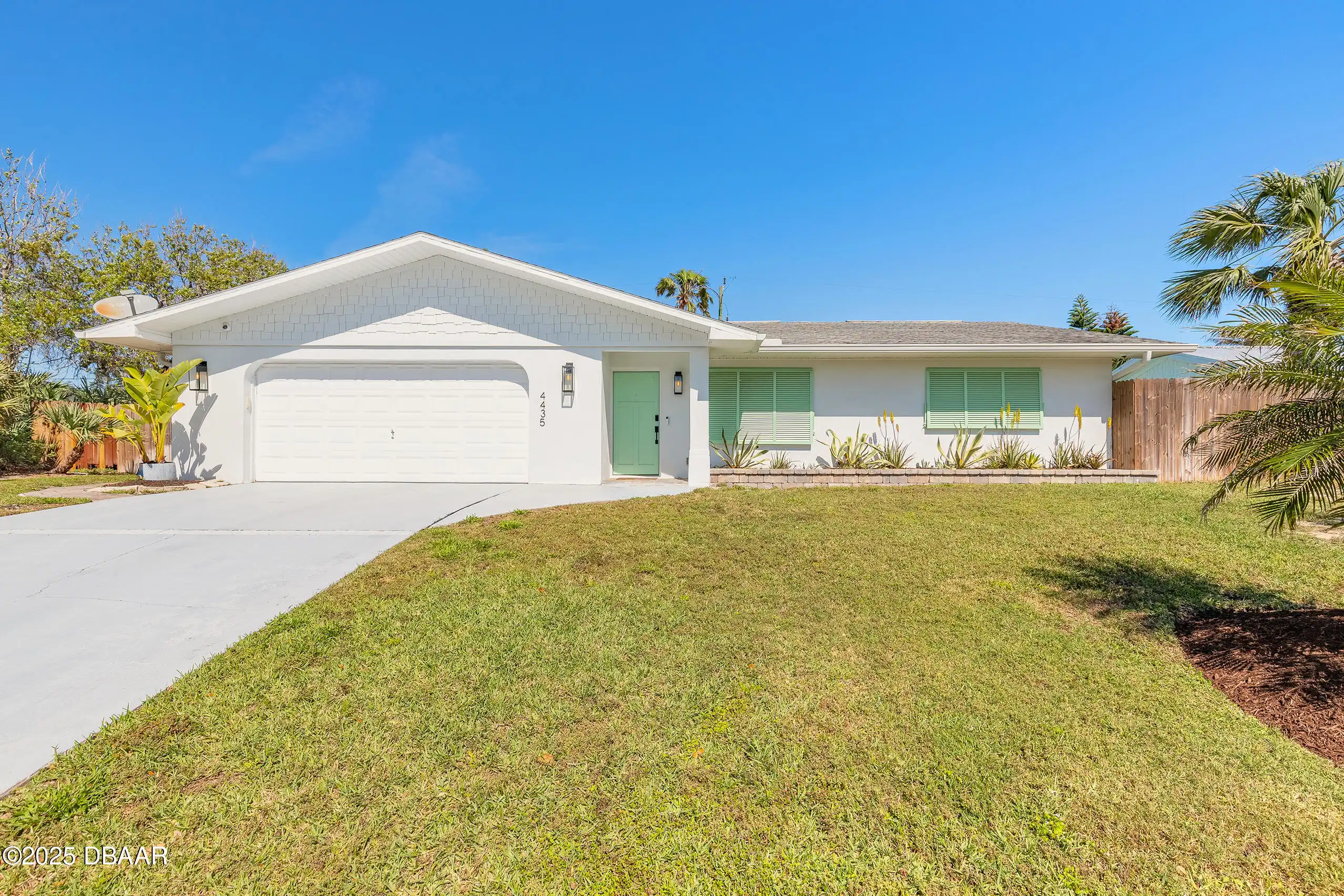ClaireHunterRealty.com
4435 Doris Drive
New Smyrna Beach, FL 32169
New Smyrna Beach, FL 32169
$998,888
Property Type: Residential
MLS Listing ID: 1211071
Bedrooms: 4
Bathrooms: 3
MLS Listing ID: 1211071
Bedrooms: 4
Bathrooms: 3
Living SQFT: 2,543
Year Built: 1977
Swimming Pool: No
Acres: 0.38
Parking: Attached, Garage
Year Built: 1977
Swimming Pool: No
Acres: 0.38
Parking: Attached, Garage
SHARE: 
PRINT PAGE DESCRIPTION
Step inside this beautifully renovated beachside pool home in New Smyrna Beach and experience luxury and comfort at every turn. The open floor plan seamlessly connects two spacious living rooms a stunning eat-in kitchen with a large island modern appliances and elegant cabinetry—all tied together with luxury vinyl and tile flooring. A gas fireplace adds cozy ambiance visible from the kitchen dining and living areas. High ceilings with wood beams enhance the inviting atmosphere perfect for gathering with family and friends. With four generously sized bedrooms and three full baths there's space for everyone. Step outside to your private backyard oasis featuring a sparkling pool pavilion and summer kitchen—ideal for entertaining or relaxing under the Florida sun. Additional features include a new high-end power panel new electric car charging system new septic system and a,Step inside this beautifully renovated beachside pool home in New Smyrna Beach and experience luxury and comfort at every turn. The open floor plan seamlessly connects two spacious living rooms a stunning eat-in kitchen with a large island modern appliances and elegant cabinetry—all tied together with luxury vinyl and tile flooring. A gas fireplace adds cozy ambiance visible from the kitchen dining and living areas. High ceilings with wood beams enhance the inviting atmosphere perfect for gathering with family and friends. With four generously sized bedrooms and three full baths there's space for everyone. Step outside to your private backyard oasis featuring a sparkling pool pavilion and summer kitchen—ideal for entertaining or relaxing under the Florida sun. Additional features include a new high-end power panel new electric car charging system new septic system and a security camera system. All just moments from the beach! All information is intended to be accurate however not guaranteed.
PROPERTY FEATURES
Listing Courtesy of Exit Real Estate Property Solutions
THIS INFORMATION PROVIDED COURTESY OF:
Claire Hunter Realty, Inc.
For additional information call:
386-677-6311
For additional information call:
386-677-6311

