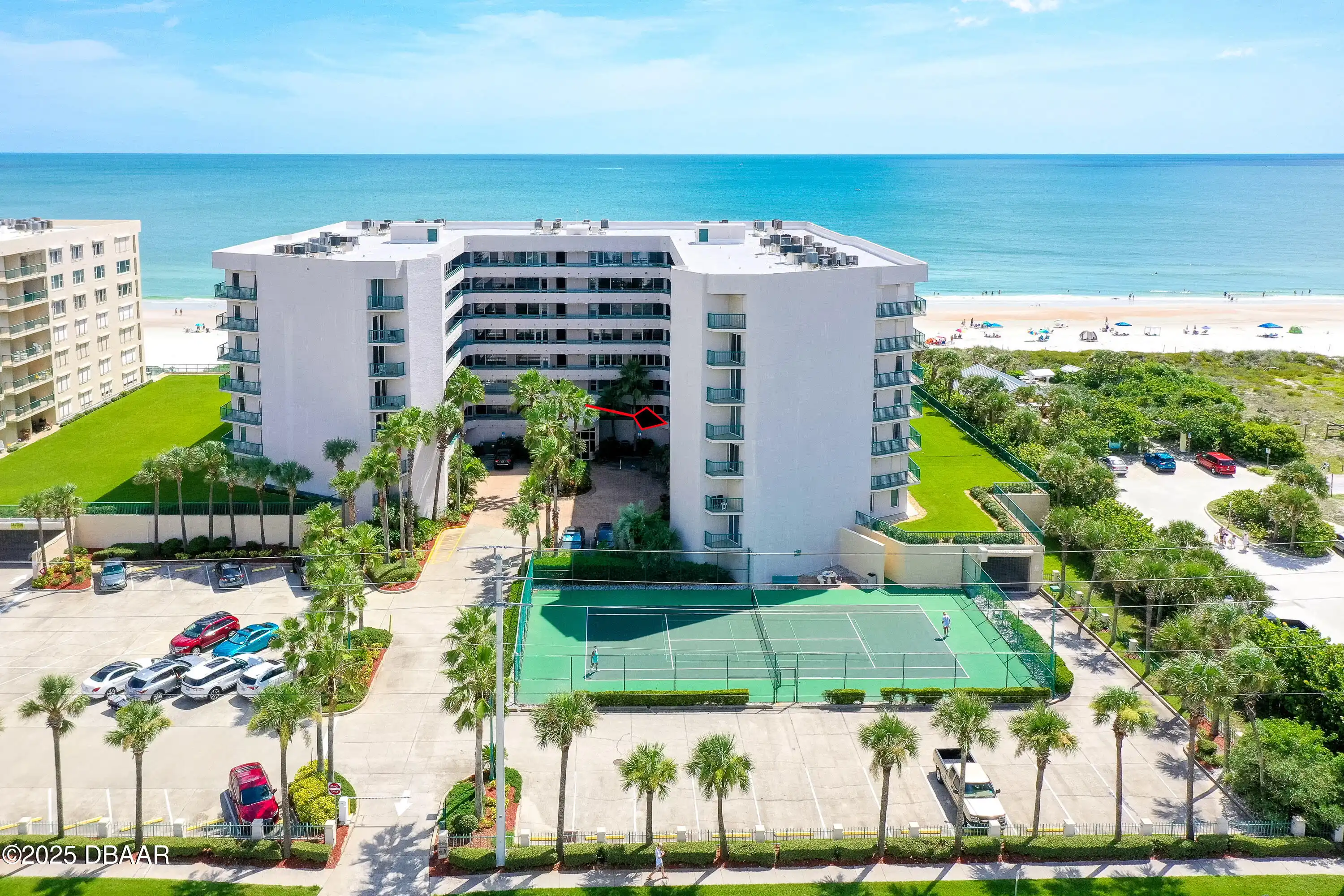ClaireHunterRealty.com
4575 S S Atlantic Avenue Unit: 6310
Port Orange, FL 32127
Port Orange, FL 32127
$520,000
Property Type: Residential
MLS Listing ID: 1211483
Bedrooms: 2
Bathrooms: 2
MLS Listing ID: 1211483
Bedrooms: 2
Bathrooms: 2
Living SQFT: 1,510
Year Built: 1997
Swimming Pool: No
Parking: Assigned, Garage, Secured, Garage Door Opener, Underground2
Year Built: 1997
Swimming Pool: No
Parking: Assigned, Garage, Secured, Garage Door Opener, Underground2
SHARE: 
PRINT PAGE DESCRIPTION
Incredible ocean views from this 3rd floor 2bedroom 2 bathroom condo in the southernmost building of the Towers at Ponce Inlet. This particular condo offers a rare combination of privacy superior views and an abundance of natural light due to its unique position in this end building. The private balcony serves as a covered verandah overlooking the Ocean (with long range views of the beach and the inlet) a gracious screened porch overlooking the courtyard that allows the owner to leave the front door open and enjoy cool sea breezes through the unit.,Incredible ocean views from this 3rd floor 2bedroom 2 bathroom condo in the southernmost building of the Towers at Ponce Inlet. This particular condo offers a rare combination of privacy superior views and an abundance of natural light due to its unique position in this end building. The private balcony serves as a covered verandah overlooking the Ocean (with long range views of the beach and the inlet) a gracious screened porch overlooking the courtyard that allows the owner to leave the front door open and enjoy cool sea breezes through the unit. The open floor plan provides optimal views and inviting open living spaces. Three dining options include the island's serving bar large dining in the great-room or casual breakfast table in the nook. The master suite is bright and airy with a slider that can be opened to the balcony ideal for a nap while listening to the ocean lap the shore just below. The master suite features a cavernous walk-in closet and ample bath with his and her vanities soaking tub and walk in-shower. With southern exposure you will enjoy unobstructed views and the warmth of the sun during the winter months.
PROPERTY FEATURES
Listing Courtesy of Adams Cameron & Co. Realtors
THIS INFORMATION PROVIDED COURTESY OF:
Claire Hunter Realty, Inc.
For additional information call:
386-677-6311
For additional information call:
386-677-6311

