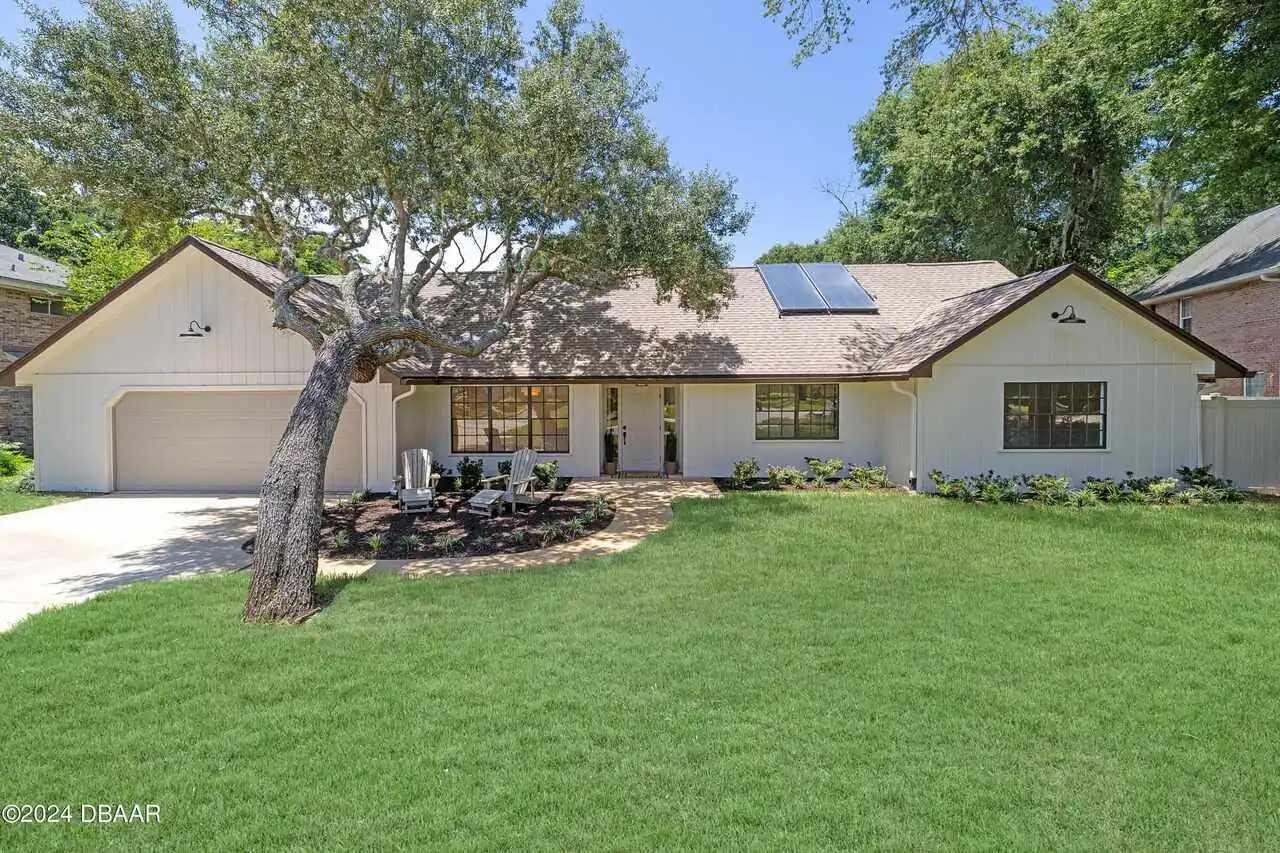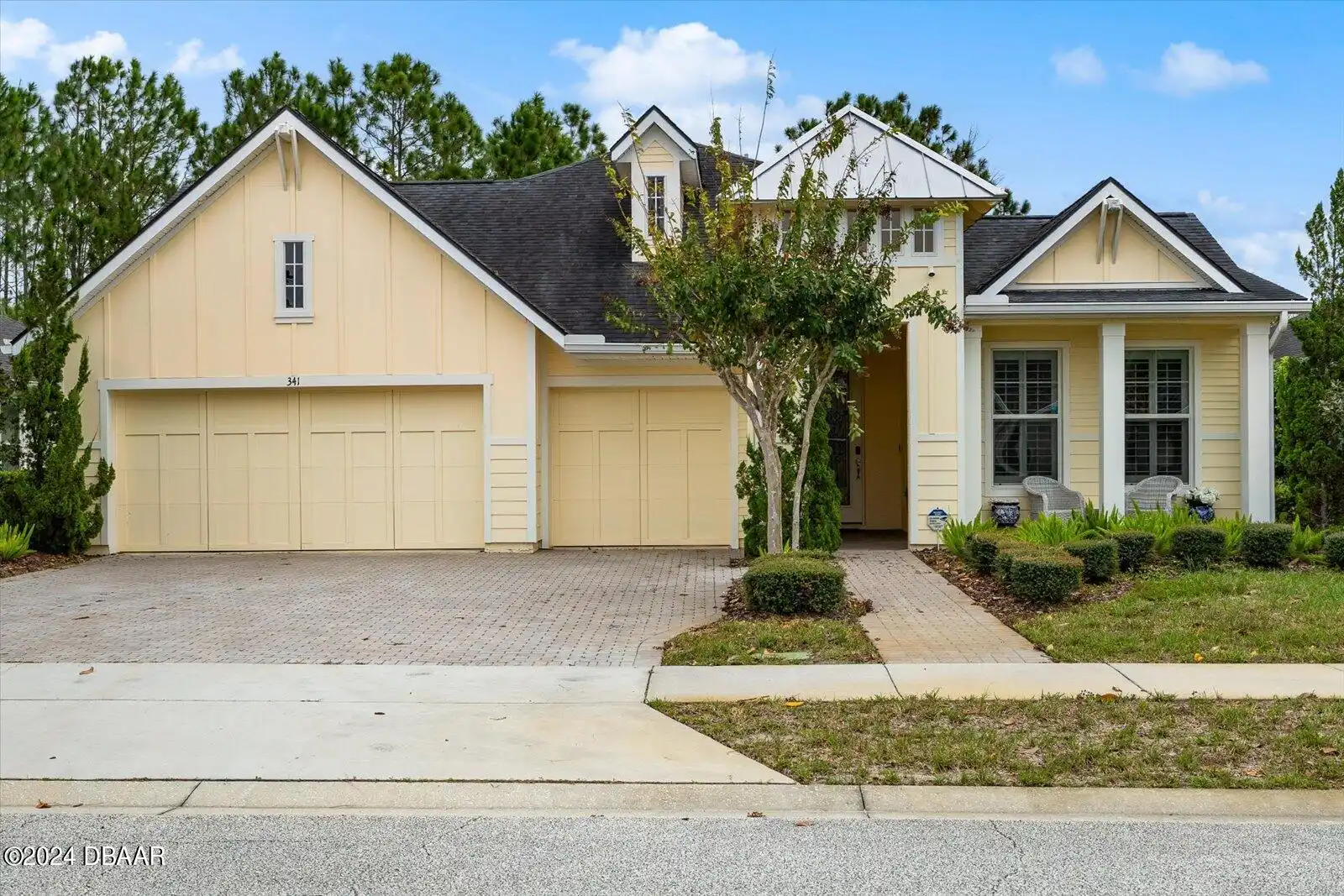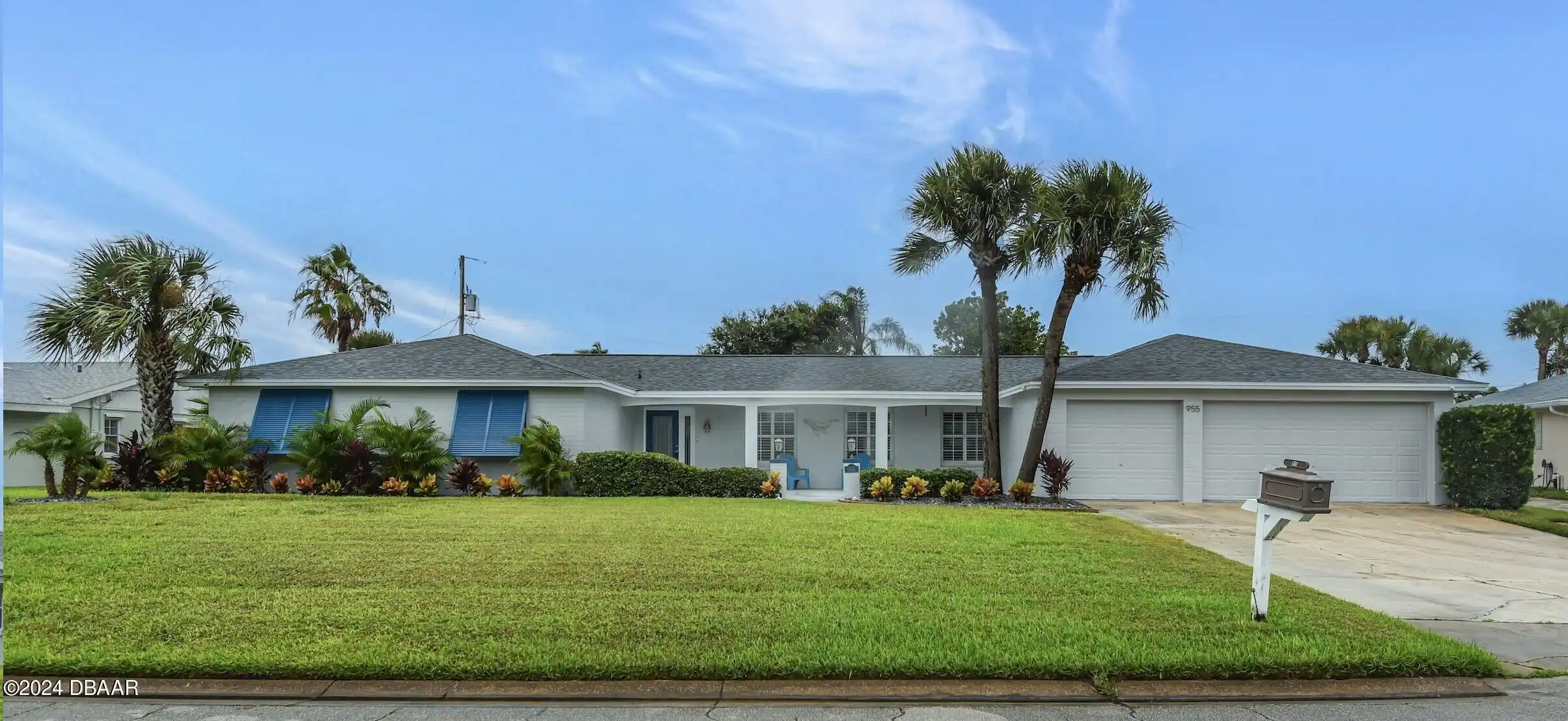Call Us Today: 1 (386) 677 6311
49 River Ridge Trail
Ormond Beach, FL 32174
Ormond Beach, FL 32174
$750,000
Property Type: Residential
MLS Listing ID: 1201125
Bedrooms: 5
Bathrooms: 3
MLS Listing ID: 1201125
Bedrooms: 5
Bathrooms: 3
Living SQFT: 2,902
Year Built: 1977
Swimming Pool: No
Acres: 0.28
Parking: Garage, Garage Door Opener
Year Built: 1977
Swimming Pool: No
Acres: 0.28
Parking: Garage, Garage Door Opener
SHARE: 
PRINT PAGE DESCRIPTION
Nestled on a quiet cul-de-sac surrounded by scenic bike paths and trails this fully renovated 2 902 sq ft pool home is looking for its newest owner. The first floor boasts 3 graciously sized bedrooms and 2.5 bathrooms while the 2nd floor provides 2 bedrooms and 1 bathroom complemented by walk-in closets in each room. As you step inside the open concept living area features oak hardwood floors and large bay windows that overlook the pool. When you turn the corner you will find yourself in the heart of the home. The kitchen features inset custom cabinetry a farmhouse apron sink a panel-ready dishwasher a pot-filler above the stove and a 9.5 ft long island with quartz countertops which is perfect for meal preparation and casual dining. Just off the kitchen the dining room features a convenient pass-through from the kitchen shiplapped vaulted ceilings and large transom windows that fill the space with natural light. The 1st floor primary suite is a true retreat compleme nted by his and hers closets and a spa-like bathroom. The primary bathroom complete with marble floors and walls boasts a steam shower and a Kohler smart shower control system offering customizable features for a spa-like experience. You have access to the pool deck from the dining room and primary bedroom with enough deck space to enjoy the full sun or enjoy the covered seating area (23' x 15') rain or shine . The pool is huge (!!!) measuring at 40'x15' with an adjacent hot tub outdoor grill and cathedral screen enclosure. You can enjoy your pool year-round thanks to the solar pool heater and propane heater. The Trails is a beautiful community that is the most centrally located and unique neighborhoods in Ormond Beach. From the bike and jogging trails scattered throughout the neighborhood to the local children's park and community pool/clubhouse you won't ever have to leave! Take your golf cart or bike to the Trails Plaza which offers numerous restaurants shops and a major grocery st
PROPERTY FEATURES
Listing Courtesy of Adams Cameron & Co. Realtors




