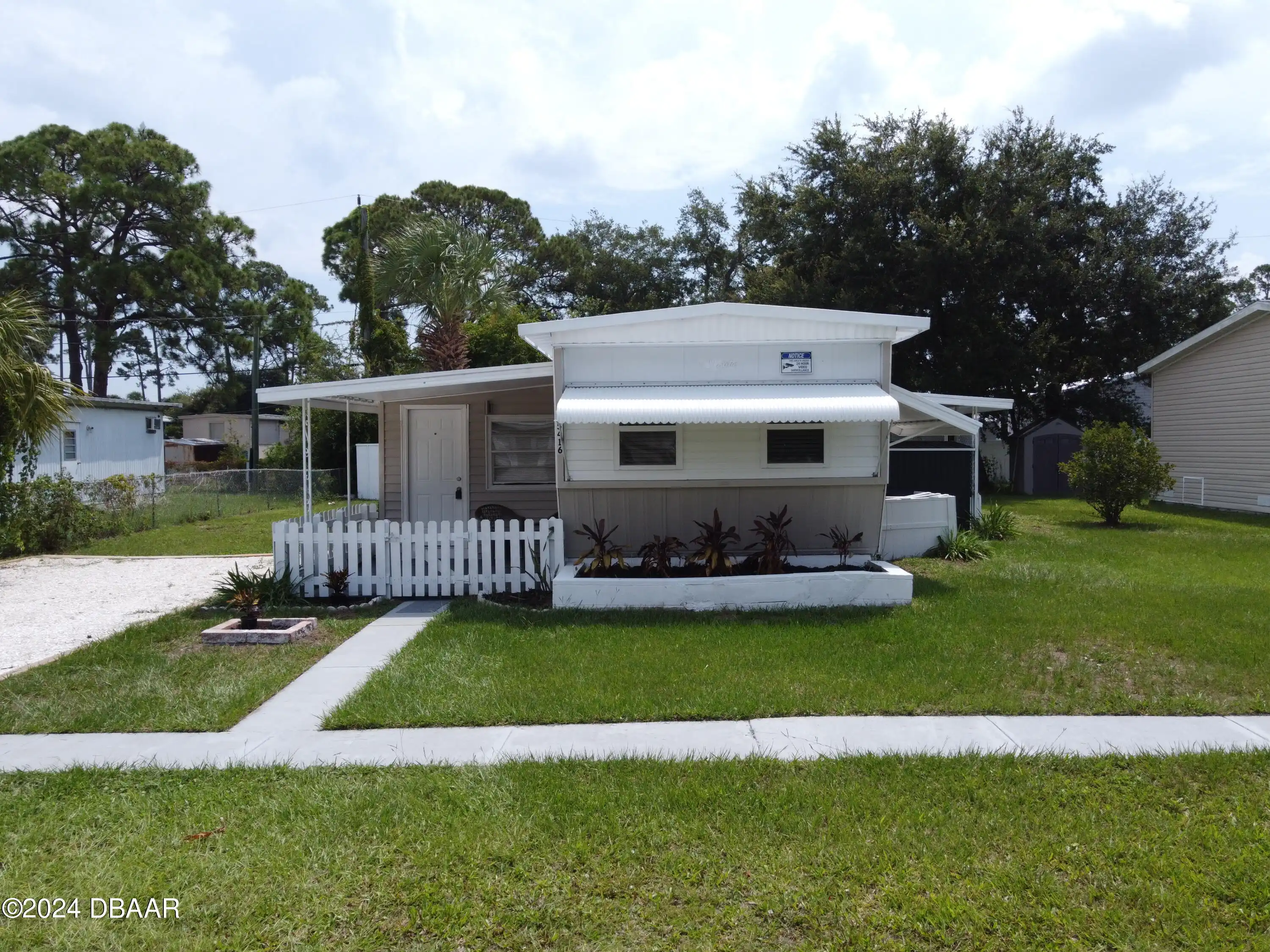ClaireHunterRealty.com
5416 Landis Avenue
Port Orange, FL 32127
Port Orange, FL 32127
$146,900
Property Type: Residential
MLS Listing ID: 1202616
Bedrooms: 2
Bathrooms: 1
MLS Listing ID: 1202616
Bedrooms: 2
Bathrooms: 1
Living SQFT: 876
Year Built: 1967
Swimming Pool: No
Parking: Carport, RV AccessParking, Attached Carport, RV Access/Parking, Additional Parking
Year Built: 1967
Swimming Pool: No
Parking: Carport, RV AccessParking, Attached Carport, RV Access/Parking, Additional Parking
SHARE: 
PRINT PAGE DESCRIPTION
***OWN YOUR OWN DOUBLE LOT with NO LOT RENT**OPTIONAL SELLER FINANCING**$950.00 Monthly Payment**REMODELED**MOBILE HOME**CARPORT**In the famous ALLANDALE with nearby houses selling in the mid to high 300s **2 SPLIT Bedrooms (for privacy) X 1.5 Baths with outside 3 storage SHEDS** HUGE BACKYARD for parking many cars RVs Trailers boats and all you toys** NEW VINYL FLOORING with 5 ½ inch baseboards throughout **NEWER DOUBLE PANE ENERGY EFFICIENT INSULATED VINYL TILT OUT WINDOWS for Easy Cleaning and are Rated to withstand 140 mph wind**FRESHLY PAINTED INSIDE/OUT **NEW HOT WATER HEATER**CENTRAL AND WINDOW AC units**METAL ROOF has been SEALED with 2 coats of Modified Acrylic Sealant** NEW UNDERGROUND ELECTRIC WIRING DONE BY FPL TO THE NEW ELECTRIC METER (200AMP). Stainless steel Glass top Range with WIFI and air fryer option. In the heart of Port Orange close to shopping centers medical offices Hospitals and 10 min to the beach. All measurements are approximate but not guaranteed.
PROPERTY FEATURES
Listing Courtesy of Home Wise Realty Group Inc
THIS INFORMATION PROVIDED COURTESY OF:
Claire Hunter Realty, Inc.
For additional information call:
386-677-6311
For additional information call:
386-677-6311

