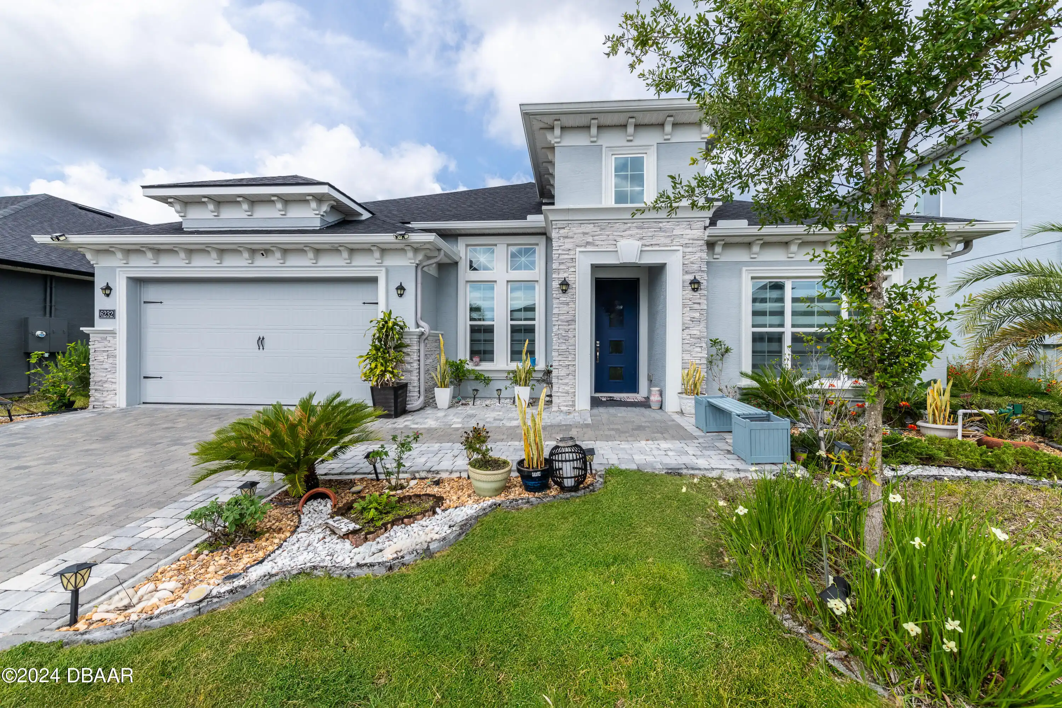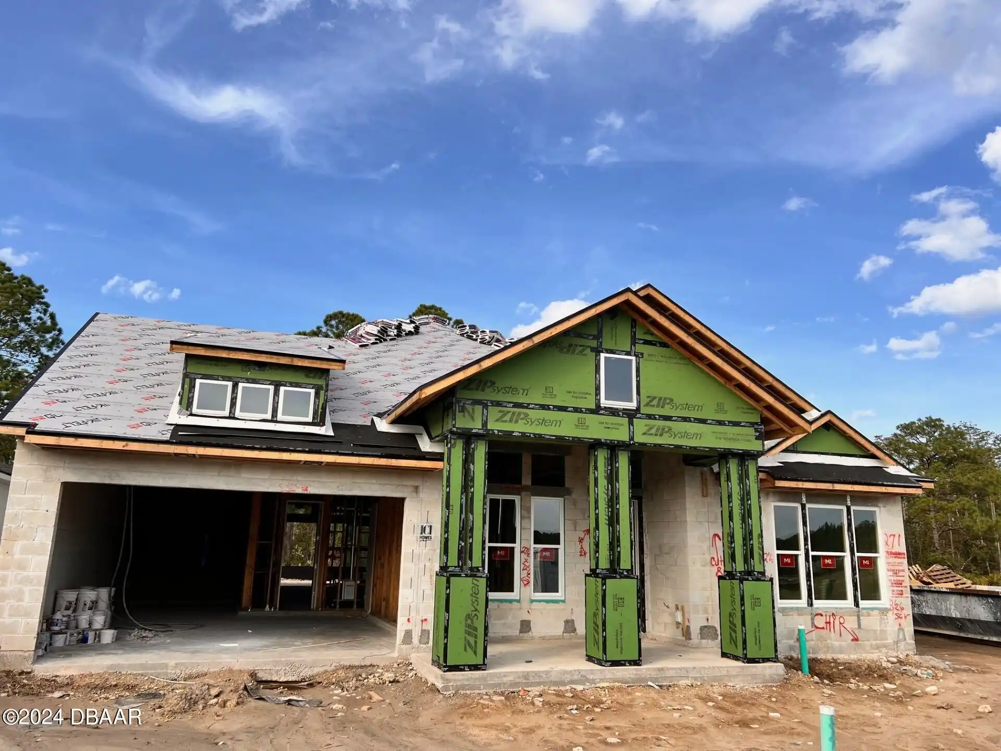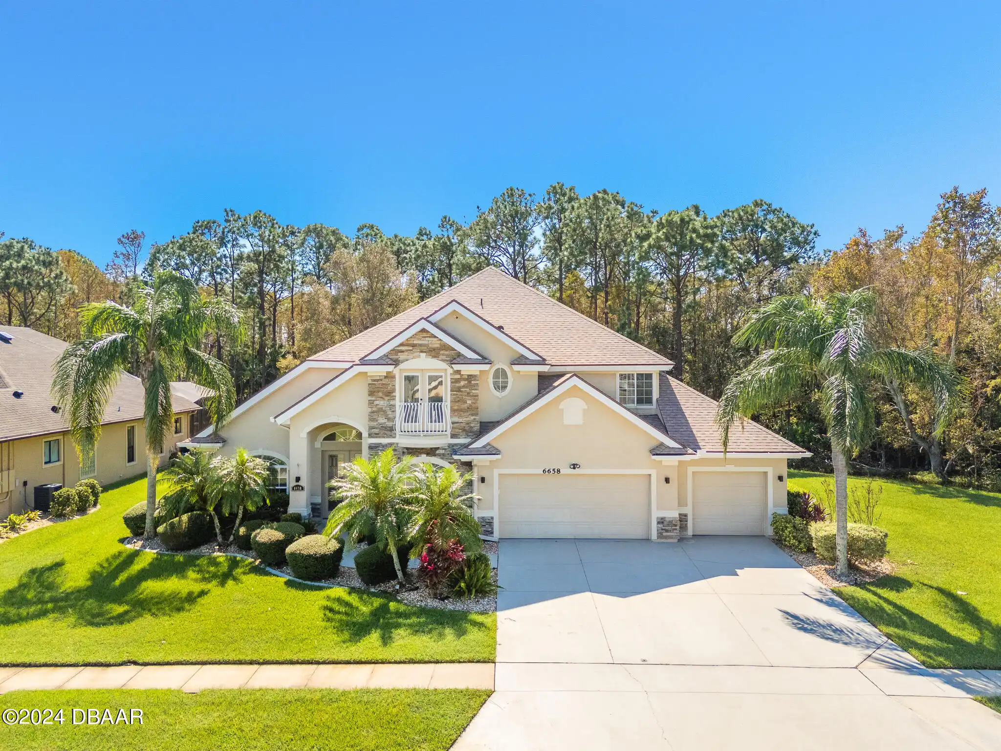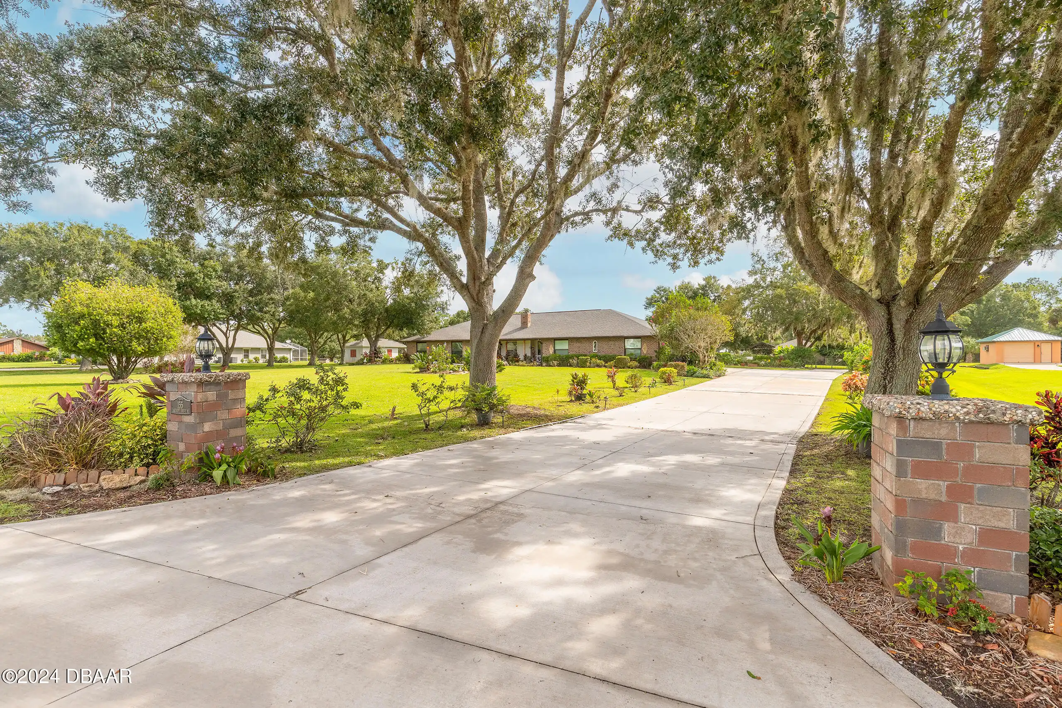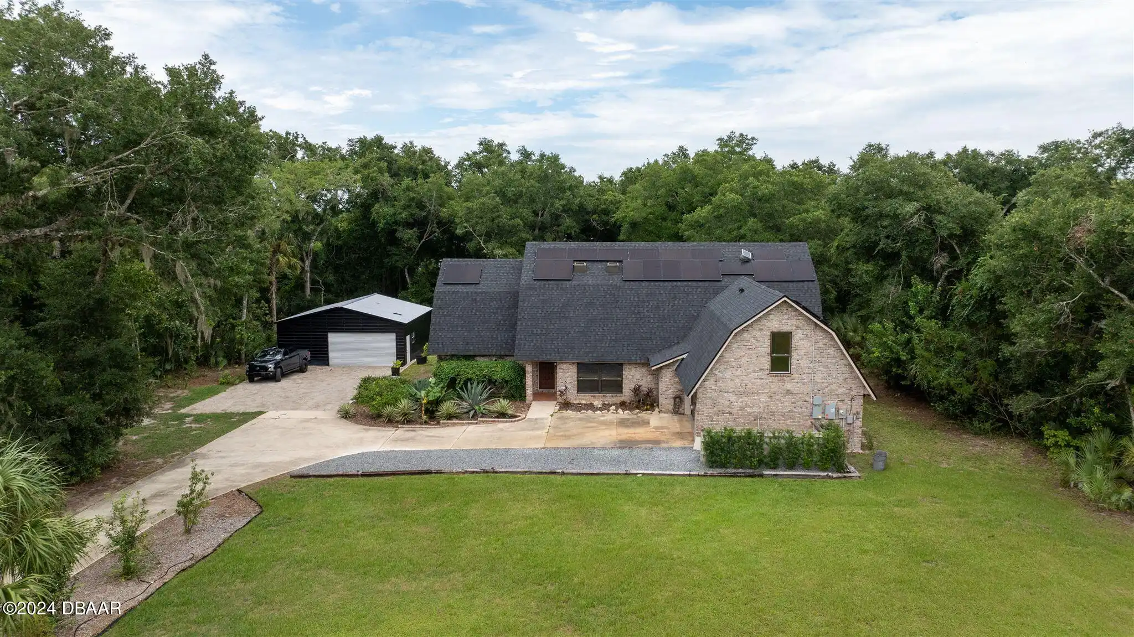Call Us Today: 1 (386) 677 6311
6232 W Fallsgrove Lane
Port Orange, FL 32128
Port Orange, FL 32128
$829,900
Property Type: Residential
MLS Listing ID: 1123290
Bedrooms: 4
Bathrooms: 3
MLS Listing ID: 1123290
Bedrooms: 4
Bathrooms: 3
Living SQFT: 2,765
Year Built: 2020
Swimming Pool: No
Acres: 0.19
Parking: Additional Parking
Year Built: 2020
Swimming Pool: No
Acres: 0.19
Parking: Additional Parking
SHARE: 
PRINT PAGE DESCRIPTION
Welcome to your dream home! This spacious 'Costa Mesa Plan' POOL HOME with 4-bedrooms 3-baths Den 2-car garage is the epitome of modern luxury. As you enter you're greeted by a den office bonus area plus 2 guest rooms and the main bathroom making it ideal for your guests or kids' daily use. Brick Pavers in Driveway and Pool Deck area along with a Stone Front is Luxury at first sight!! The heart of this home is the stunning kitchen featuring a huge quartz island that's perfect for entertaining or casual family meals. The open and airy layout seamlessly flows into the large living and dining areas creating a perfect space for gatherings and making memories. One of the highlights of this home is the in-law suite type room located in the rear of home providing a private and comfortable space for guests or extended family. The suite includes its own private sitting area and bathroom ensuring privacy and convenience for everyone. Outside the pool area is a true oasis offering features a newly added summer kitchen perfect for outdoor cooking and entertaining a relaxing retreat from the stresses of daily life. Imagine spending warm summer days lounging by the pool or hosting barbecues with friends and family. Located in a community with a clubhouse and pool this home offers resort-style living right at your doorstep. And with its location in one of the best school districts in the area you can rest assured that your children will receive a top-notch education. The home also includes a generator hookup providing peace of mind during power outages. With these added features this home truly offers the best in comfort convenience and style. If you're interested in this incredible home contact us today for your private tour and experience the luxury comfort and convenience this home has to offer firsthand.,Welcome to your dream home! This spacious 'Costa Mesa Plan' POOL HOME with 4-bedrooms 3-baths Den 2-car garage is the epitome of modern luxury. As you
PROPERTY FEATURES
Listing Courtesy of Executive Realty Group Llc
SIMILAR PROPERTIES

