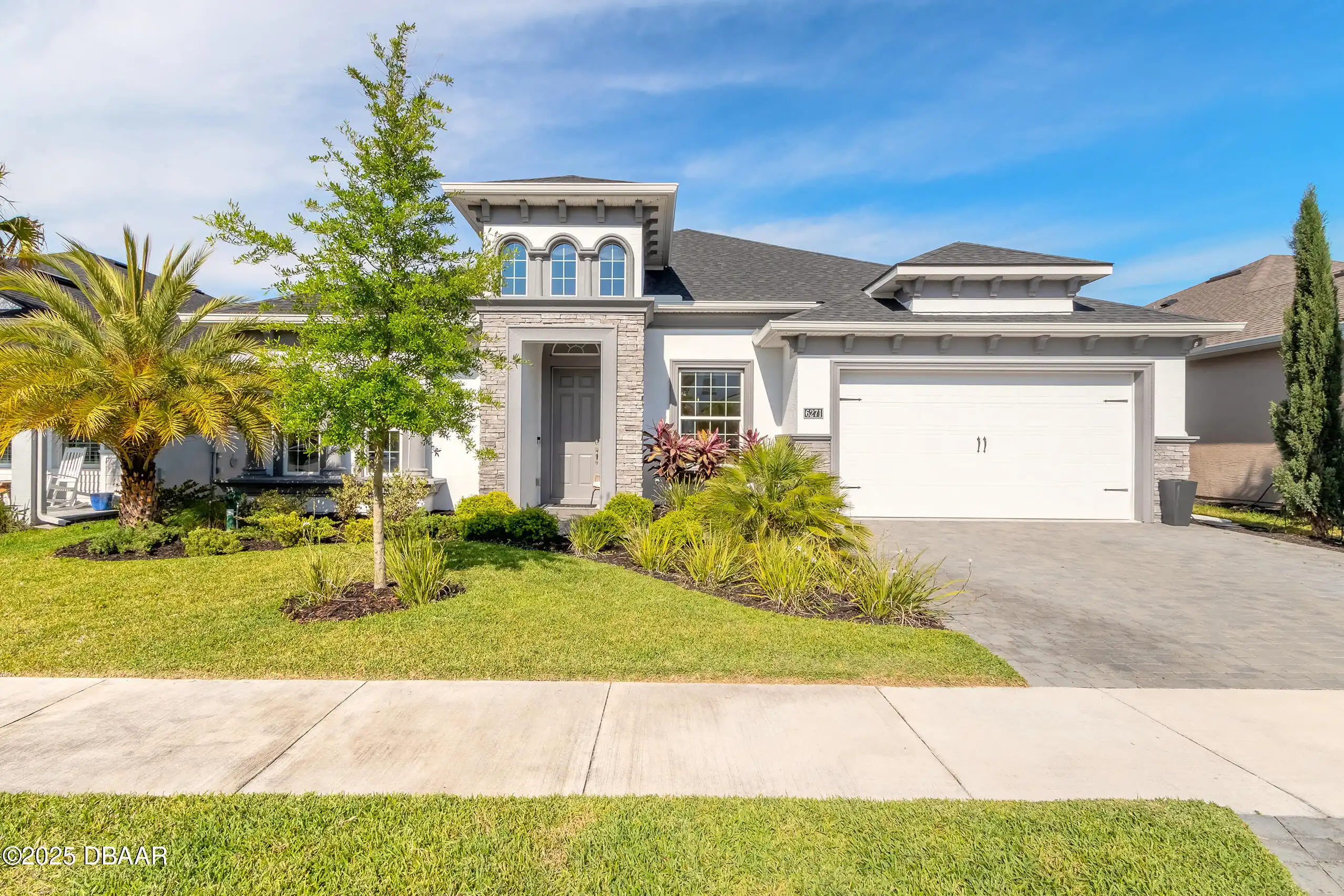ClaireHunterRealty.com
6271 W Fallsgrove Lane
Port Orange, FL 32128
Port Orange, FL 32128
$672,000
Property Type: Residential
MLS Listing ID: 1209958
Bedrooms: 4
Bathrooms: 3
MLS Listing ID: 1209958
Bedrooms: 4
Bathrooms: 3
Living SQFT: 2,565
Year Built: 2021
Swimming Pool: No
Parking: Garage
Year Built: 2021
Swimming Pool: No
Parking: Garage
SHARE: 
PRINT PAGE DESCRIPTION
Welcome to your dream home in the coveted gated community Woodhaven of Port Orange! This incredible 4 bedroom 3 bathroom residence boasts a prime location overlooking a serene pond offering tranquility and picturesque views. Step inside to discover ceramic tile flooring throughout the home creating a seamless and elegant ambiance. The kitchen is a chef's delight featuring double-level deluxe cabinets with soft-closed drawers and under-cabinet lighting complemented by granite countertops and a custom tile backsplash. Stainless steel appliances including a chef hood elevate the space while an island provides additional cabinet storage and a perfect spot for meal preparation. Enjoy the soothing sights of the pond from both the kitchen and the spacious living room which boast tray ceilings and large sliding glass doors leading to the patio. Imagine hosting gatherings or simply relaxing in this inviting space with the option to install an outside kitchen/grill setup for al fresco dining. Retreat to the luxurious master bedroom complete with a tray ceiling pond views and an en-suite bathroom featuring a walk-in shower walk-in closet and double vanity sinks. The guest bedrooms are equally spacious and inviting ensuring comfort for family and visitors alike. Convenience abounds with an inside laundry area equipped with washer and dryer hookups as well as a small dog washing station for your furry friends. Plus this home is equipped with smart home automation for added security and convenience allowing you to control features such as security surveillance cameras and AC settings right from your smartphone via a downloadable app. With its numerous upgrades and meticulous attention to detail this home truly offers everything you've been dreaming of. Don't miss your opportunity to make it yours and start living the lifestyle you deserve in Woodhaven! Square footage received from tax rolls. All information deemed accurate but cannot be guaranteed.,Welcome t
PROPERTY FEATURES
Listing Courtesy of Realty Pros Assured
THIS INFORMATION PROVIDED COURTESY OF:
Claire Hunter Realty, Inc.
For additional information call:
386-677-6311
For additional information call:
386-677-6311

