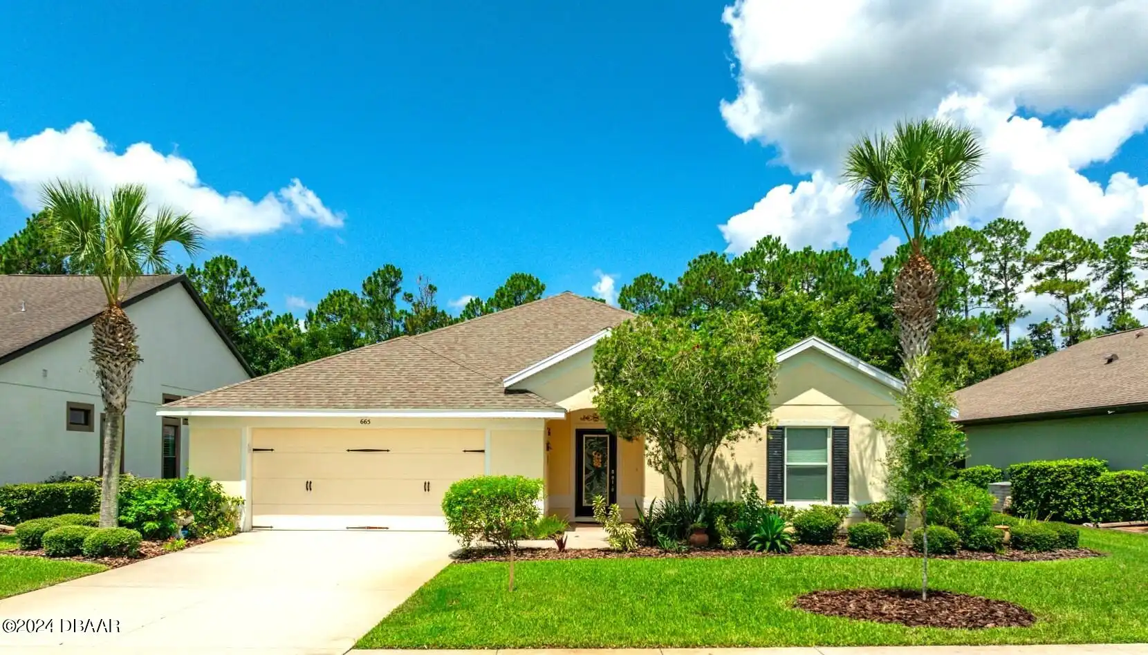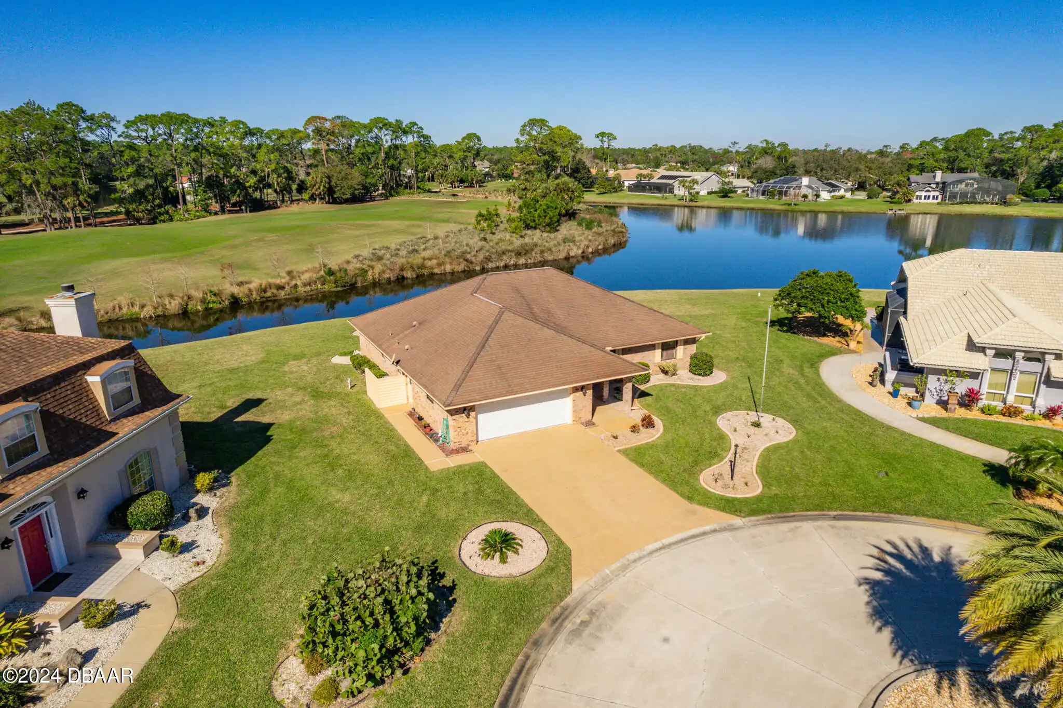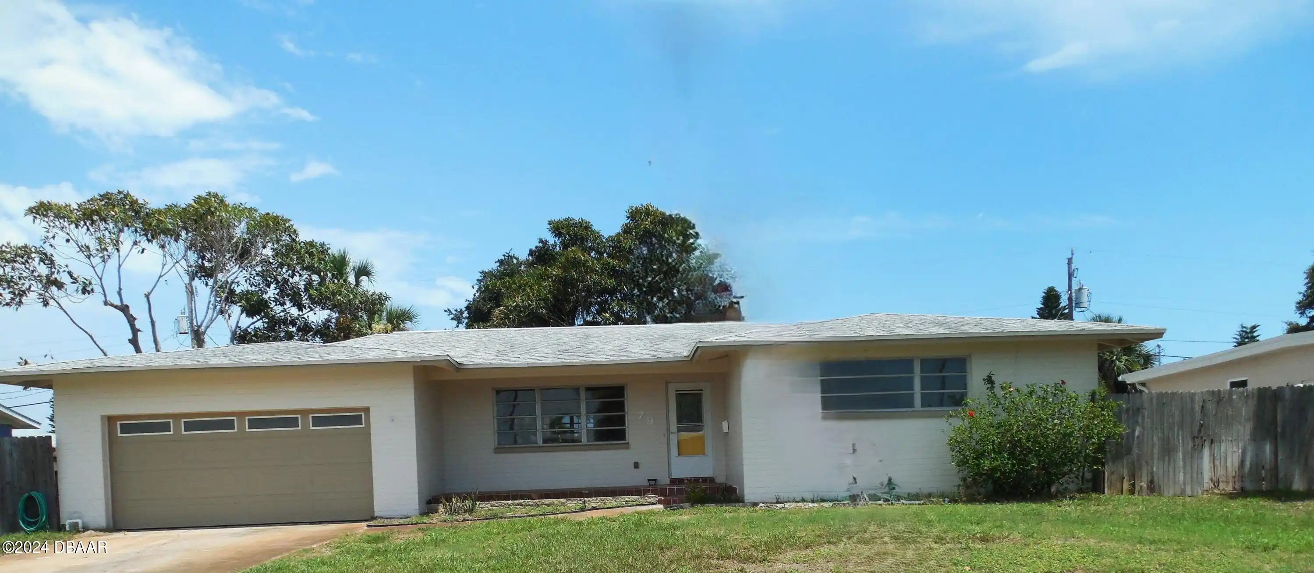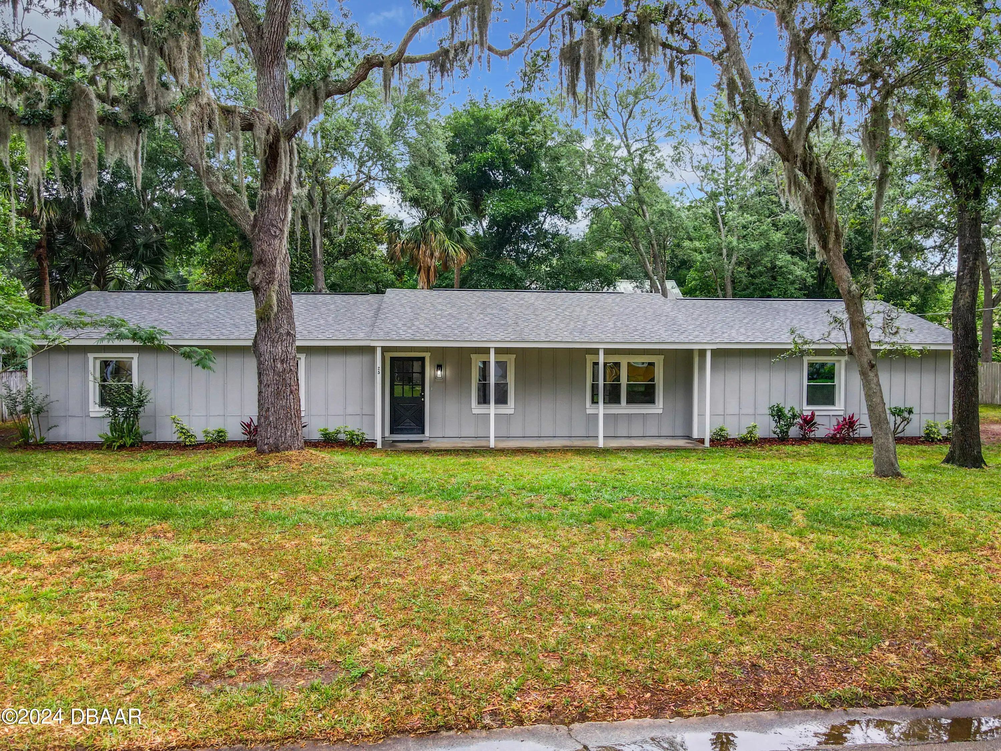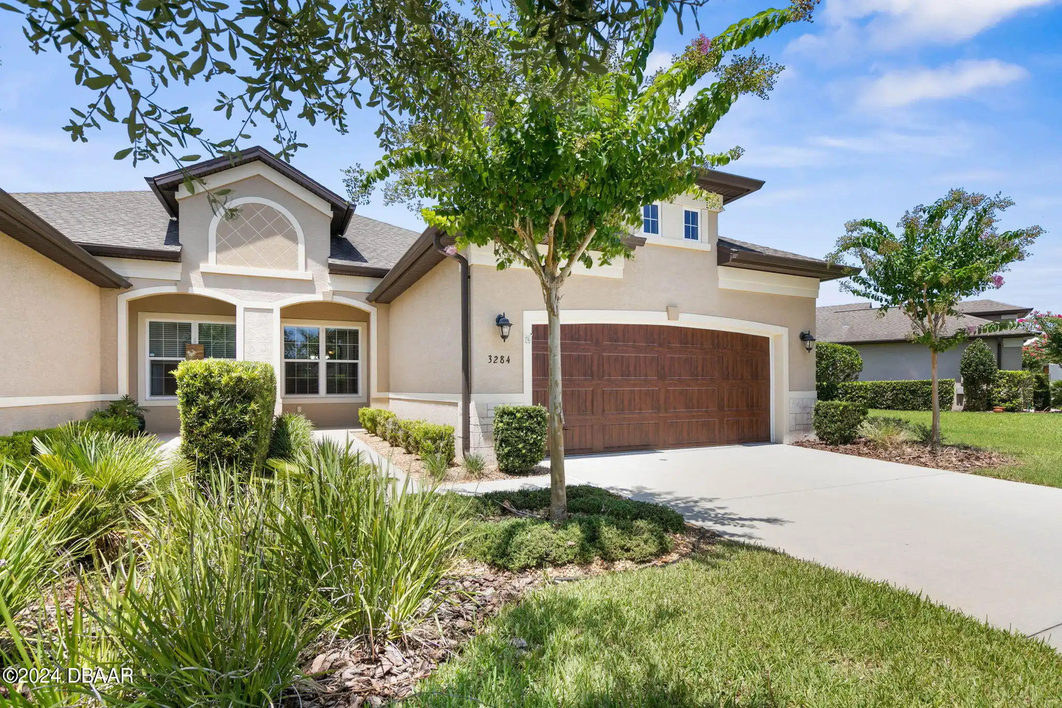Call Us Today: 1 (386) 677 6311
665 Elk River Drive
Ormond Beach, FL 32174
Ormond Beach, FL 32174
$425,000
Property Type: Residential
MLS Listing ID: 1121536
Bedrooms: 3
Bathrooms: 2
MLS Listing ID: 1121536
Bedrooms: 3
Bathrooms: 2
Living SQFT: 2,269
Year Built: 2011
Swimming Pool: No
Acres: 0.23
Parking: Attached
Year Built: 2011
Swimming Pool: No
Acres: 0.23
Parking: Attached
SHARE: 
PRINT PAGE DESCRIPTION
Welcome to this well-maintained home built in 2011 eagerly awaiting its new owner! Boasting 3 bedrooms an office 2 baths an extended lanai and a spacious backyard this property has everything you need. Step inside through the elegant glass front door to discover a private entry with soaring ceilings. The impressive kitchen features 42-inch wood cabinets abundant countertop space a full suite of appliances a pantry and a large granite island. Adjoining the kitchen is a charming breakfast nook with tile floors and a large window perfect for enjoying your morning coffee. The kitchen flows seamlessly into a spacious family room with high ceilings tile floors sliders leading to the lanai and ample space for relaxation. Adjacent to the family room is a (CONTINUED) formal dining room with a lofty ceiling ideal for hosting guests. The luxurious master suite offers two walk-in closets new carpets and an en-suite bath with dual sinks and a walk-in tile shower. Two additional bedrooms are located towards the front of the home with one featuring a private office space tucked away at the back ideal for a home office setup. The second bath is elegantly finished with a tile tub/shower combo. Outside the large yard with an extended screened lanai overlooks a preserve providing ample space for a potential pool. Additional features include a two-car garage hurricane shutters a full house water system lush landscaping and a transferable termite bond. Situated in the gated community of Plantation Bay Golf and Country Club residents can enjoy optional amenities such as golf tennis pickleball pools clubhouses a restaurant fitness center spa bocce ball and more. Buyers of this home will receive a discounted initiation fee at the club ask listing agent for details. This meticulously maintained home is ready for its new owner offering a blend of comfort and luxury.,Welcome to this well-maintained home built in 2011 eagerly awaiting its new owner! Boast
PROPERTY FEATURES
Listing Courtesy of Venture Development Realty Inc
SIMILAR PROPERTIES

