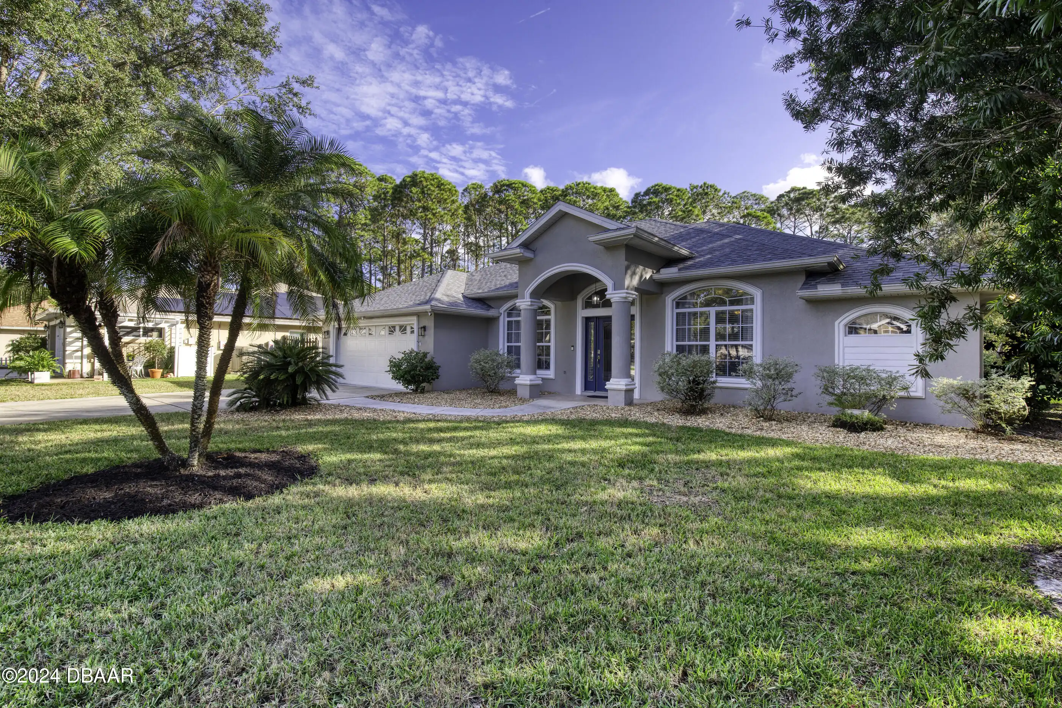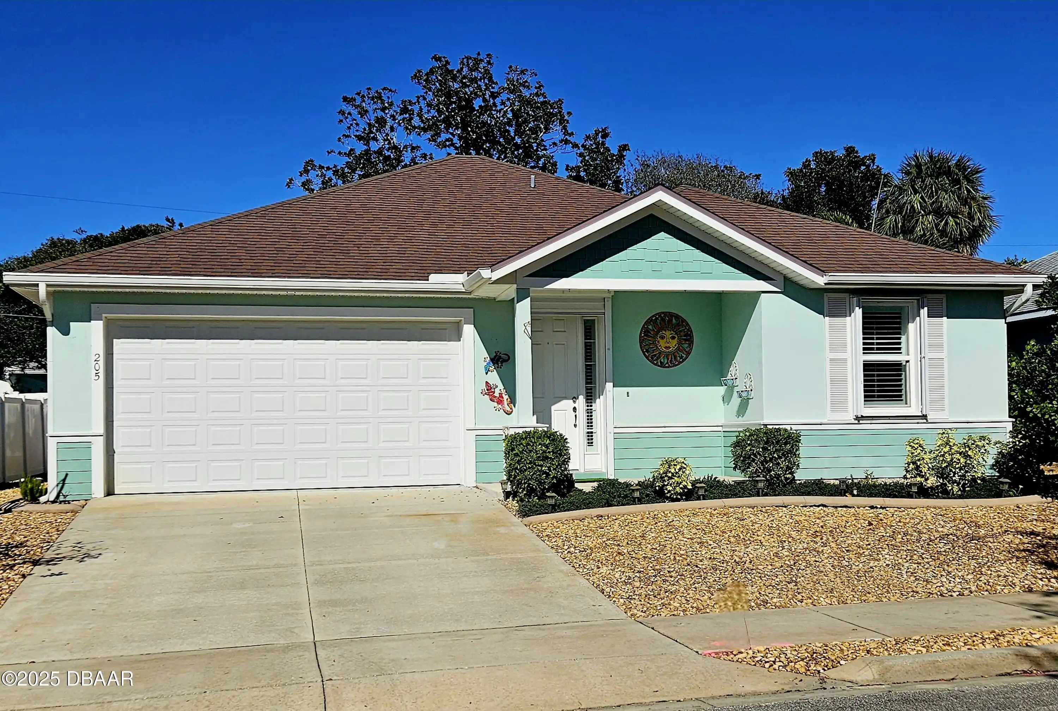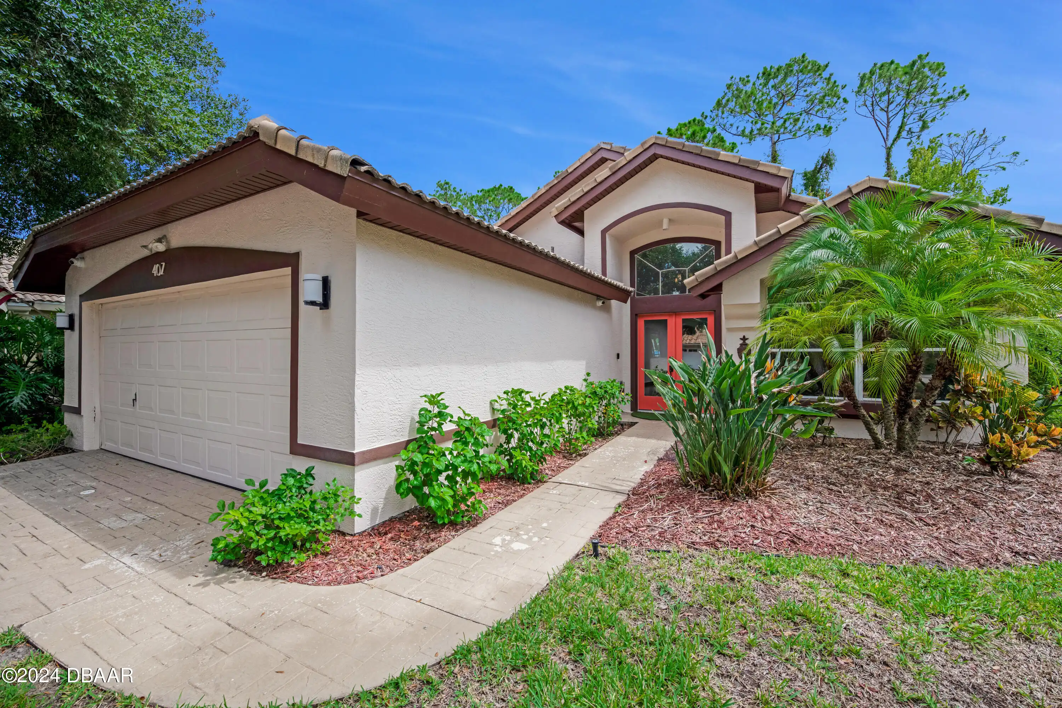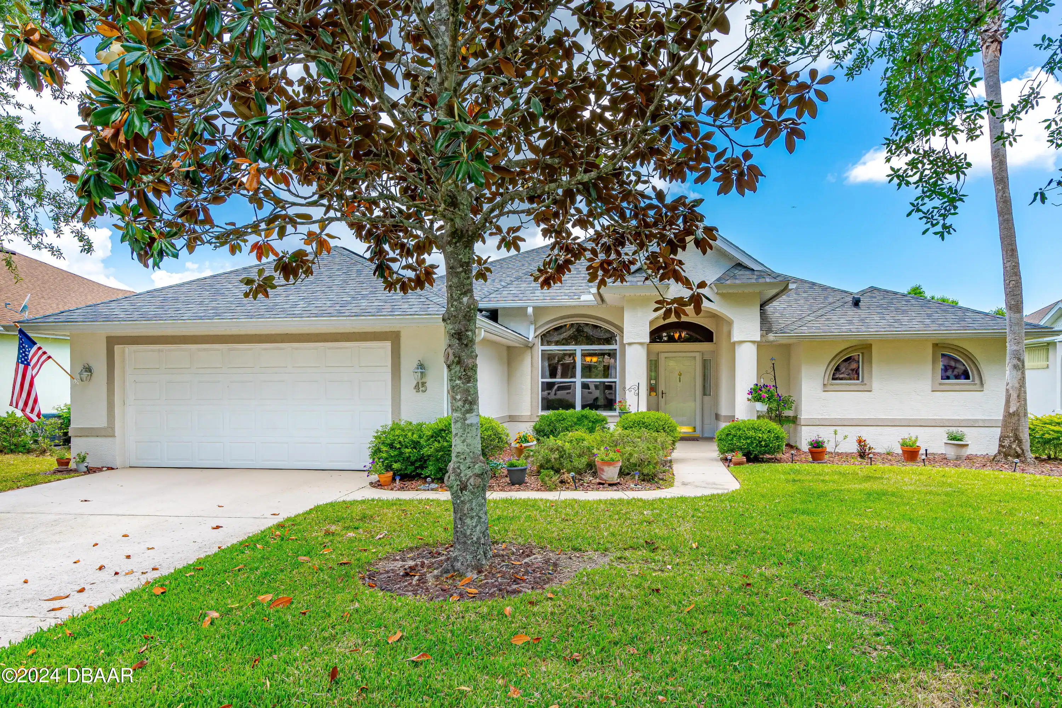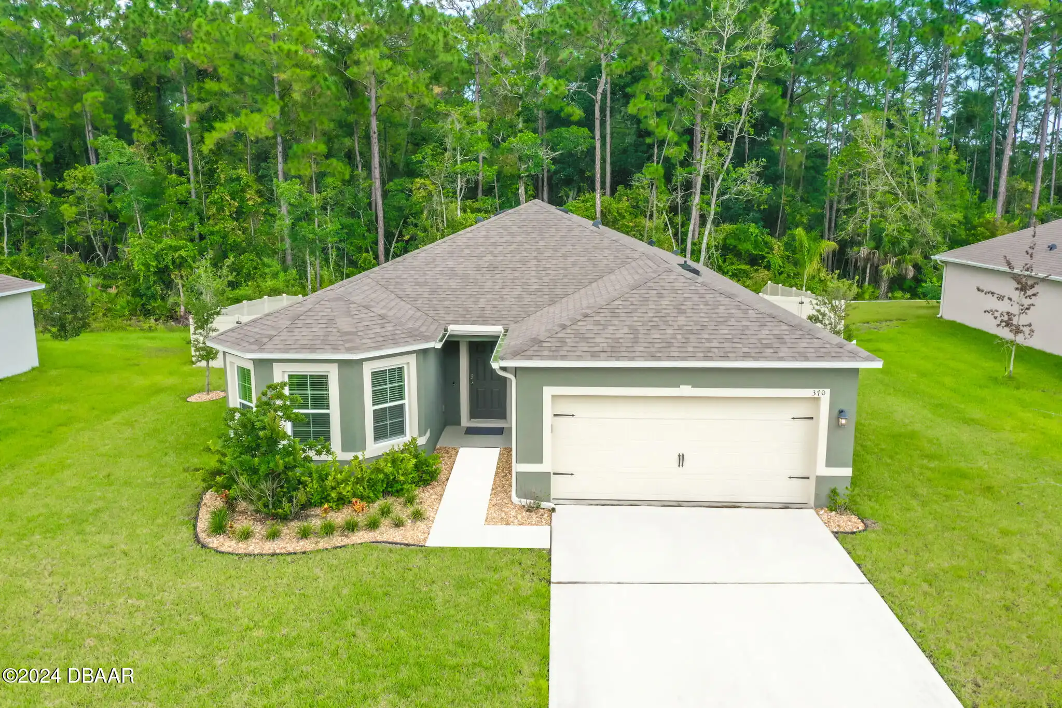Additional Information
Area Major
48 - Ormond Beach W of 95 N of 40
Area Minor
48 - Ormond Beach W of 95 N of 40
Appliances Other5
Gas Range, Electric Water Heater, Dishwasher, Microwave, Refrigerator, Dryer, Disposal, Washer
Association Amenities Other2
Park, Playground
Bathrooms Total Decimal
2.0
Construction Materials Other8
Stucco
Contract Status Change Date
2025-01-03
Cooling Other7
Electric, Central Air
Current Use Other10
Residential, Single Family
Currently Not Used Accessibility Features YN
No
Currently Not Used Bathrooms Total
2.0
Currently Not Used Building Area Total
3106.0, 2087.0
Currently Not Used Carport YN
No, false
Currently Not Used Garage Spaces
2.0
Currently Not Used Garage YN
Yes, true
Currently Not Used Living Area Source
Public Records
Currently Not Used New Construction YN
No, false
Fireplace Features Fireplaces Total
1
Fireplace Features Other12
Double Sided
Flooring Other13
Laminate, Tile
Foundation Details See Remarks2
Block3, Block
General Property Information Association Fee
250.0
General Property Information Association Fee Frequency
Annually
General Property Information Association Name
Saddlers Run thesaddlersrunhoa@gmail.com
General Property Information Association YN
Yes, true
General Property Information CDD Fee YN
No
General Property Information Directions
From SR 40 heading West turn N onto Tymber Creek then West to Saddlers Run then R on Sounders Trail Circle on corner.
General Property Information Homestead YN
No
General Property Information List PriceSqFt
219.93
General Property Information Lot Size Dimensions
81'x114'
General Property Information Property Attached YN2
No, false
General Property Information Senior Community YN
No, false
General Property Information Stories
1
General Property Information Water Frontage Feet
82
General Property Information Waterfront YN
Yes, true
Heating Other16
Electric, Electric3, Central
Interior Features Other17
Pantry, Eat-in Kitchen, Primary Bathroom -Tub with Separate Shower, Breakfast Nook, Ceiling Fan(s), Split Bedrooms, Kitchen Island, Walk-In Closet(s)
Internet Address Display YN
true
Internet Automated Valuation Display YN
true
Internet Consumer Comment YN
true
Internet Entire Listing Display YN
true
Laundry Features None10
Washer Hookup, Electric Dryer Hookup, In Unit
Listing Contract Date
2024-11-15
Listing Terms Other19
Cash, FHA, Conventional, VA Loan
Location Tax and Legal Country
US
Location Tax and Legal Parcel Number
4124-07-00-0420
Location Tax and Legal Tax Annual Amount
2557.0
Location Tax and Legal Tax Legal Description4
LOT 42 SADDLERS RUN MB 45 PG 156 PER OR 4959 PG 3363 PER OR 5720 PGS 1813-1814 PER OR 7345 PGS 1218-1219 PER OR 7489 PG 2025
Location Tax and Legal Tax Year
2024
Lock Box Type See Remarks
Supra
Lot Size Square Feet
8873.17
Major Change Timestamp
2025-01-03T16:26:21.000Z
Major Change Type
Back On Market
Modification Timestamp
2025-01-16T22:02:56.000Z
Patio And Porch Features Wrap Around
Screened, Patio, Covered2, Covered
Possession Other22
Close Of Escrow, Negotiable
Rental Restrictions 6 Months
true
Room Types Bathroom 3
true
Room Types Bathroom 3 Level
Main
Room Types Bedroom 1 Level
Main
Room Types Bedroom 2 Level
Main
Room Types Dining Room
true
Room Types Dining Room Level
Main
Room Types Family Room
true
Room Types Family Room Level
Main
Room Types Kitchen Level
Main
Room Types Living Room
true
Room Types Living Room Level
Main
Sewer Unknown
Public Sewer
StatusChangeTimestamp
2025-01-03T16:26:15.000Z
Utilities Other29
Water Connected, Electricity Connected, Cable Available, Sewer Connected
Water Source Other31
Public


