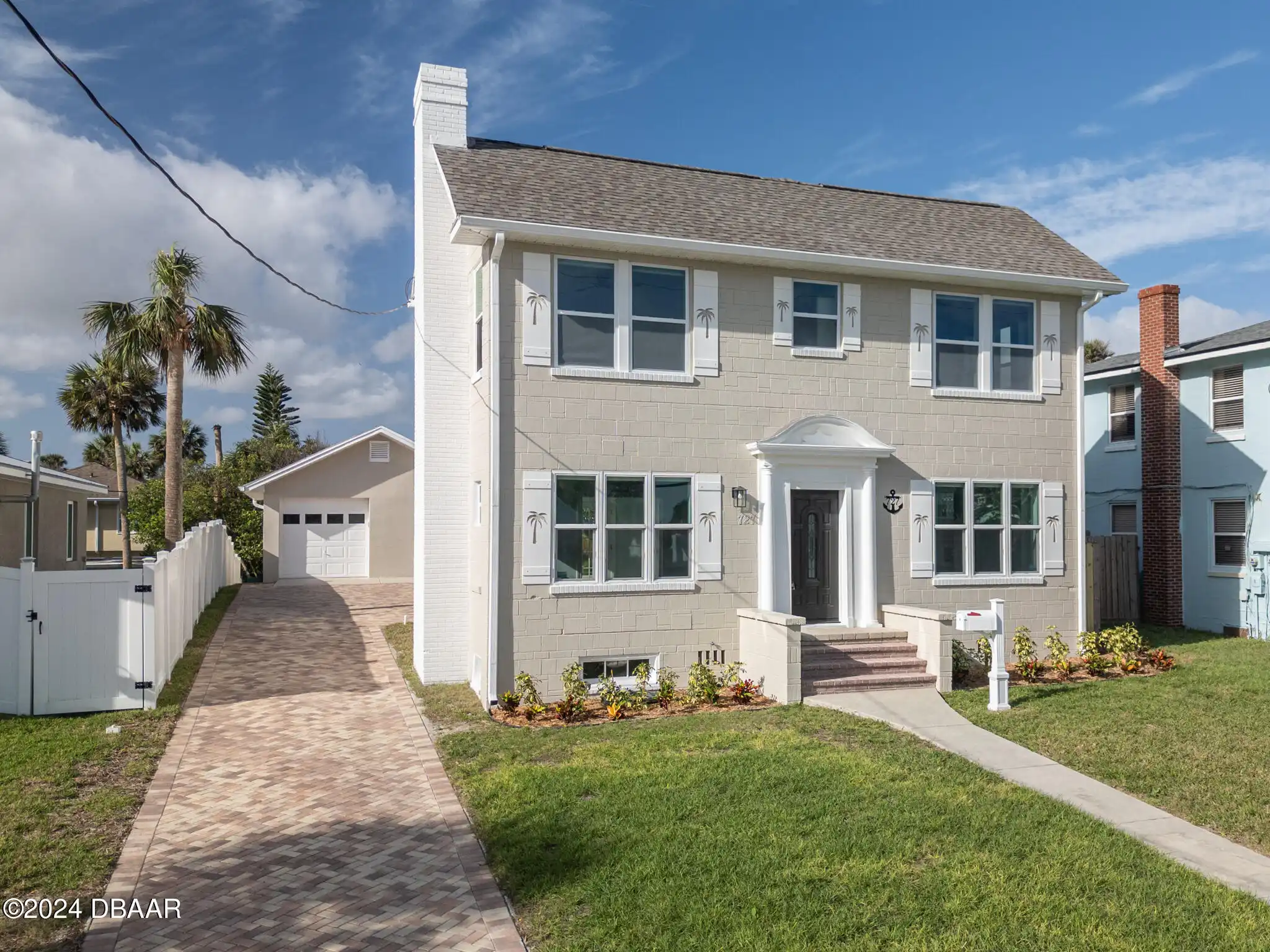ClaireHunterRealty.com
727 N Grandview Avenue
Daytona Beach, FL 32118
Daytona Beach, FL 32118
$544,900
Property Type: Residential
MLS Listing ID: 1207072
Bedrooms: 5
Bathrooms: 4
MLS Listing ID: 1207072
Bedrooms: 5
Bathrooms: 4
Living SQFT: 2,428
Year Built: 1938
Swimming Pool: No
Parking: Off Street, On Street, Other21
Year Built: 1938
Swimming Pool: No
Parking: Off Street, On Street, Other21
SHARE: 
PRINT PAGE DESCRIPTION
One or more photos are virtually staged. Discover your slice of paradise in the historic Seabreeze district of Daytona Beach. This is where coastal elegance meets modern comfort in this completely renovated beach house. Just a 3-minute stroll from easy beach access. The spacious 2 068-square-foot main residence and detached 360 sf one bedroom one bath and kitchen sits high and dry on an elevated lot. The main house boasts 4 bedrooms and 3.5 baths meticulously updated from top to bottom over the past 2 years. Originally purchased as a family beach house. Each renovation was completed with the highest level of detail. Featuring luxury vinyl floors in main living areas high-end carpet in bedrooms and elegant porcelain tile in the kitchen and baths.**The heart of the home showcases a beautifully retiled wood-burning fireplace in the living room while the updated kitchen boasts new cabinets quartz countertops and premium stainless steel appliances ,One or more photos are virtually staged. Discover your slice of paradise in the historic Seabreeze district of Daytona Beach. This is where coastal elegance meets modern comfort in this completely renovated beach house. Just a 3-minute stroll from easy beach access. The spacious 2 068-square-foot main residence and detached 360 sf one bedroom one bath and kitchen sits high and dry on an elevated lot. The main house boasts 4 bedrooms and 3.5 baths meticulously updated from top to bottom over the past 2 years. Originally purchased as a family beach house. Each renovation was completed with the highest level of detail. Featuring luxury vinyl floors in main living areas high-end carpet in bedrooms and elegant porcelain tile in the kitchen and baths.**The heart of the home showcases a beautifully retiled wood-burning fireplace in the living room while the updated kitchen boasts new cabinets quartz countertops and premium stainless steel appliances including a French door refrigerator in the expanded kitchenette. Ne
PROPERTY FEATURES
Listing Courtesy of Keller Williams Advantage Realty
THIS INFORMATION PROVIDED COURTESY OF:
Claire Hunter Realty, Inc.
For additional information call:
386-677-6311
For additional information call:
386-677-6311

