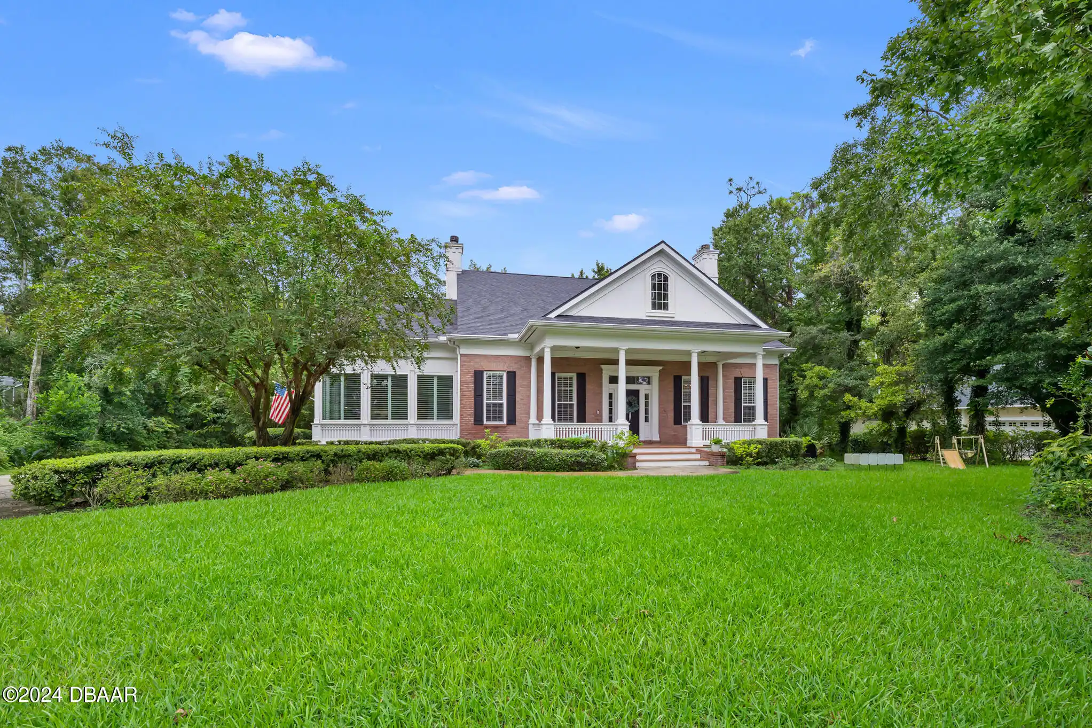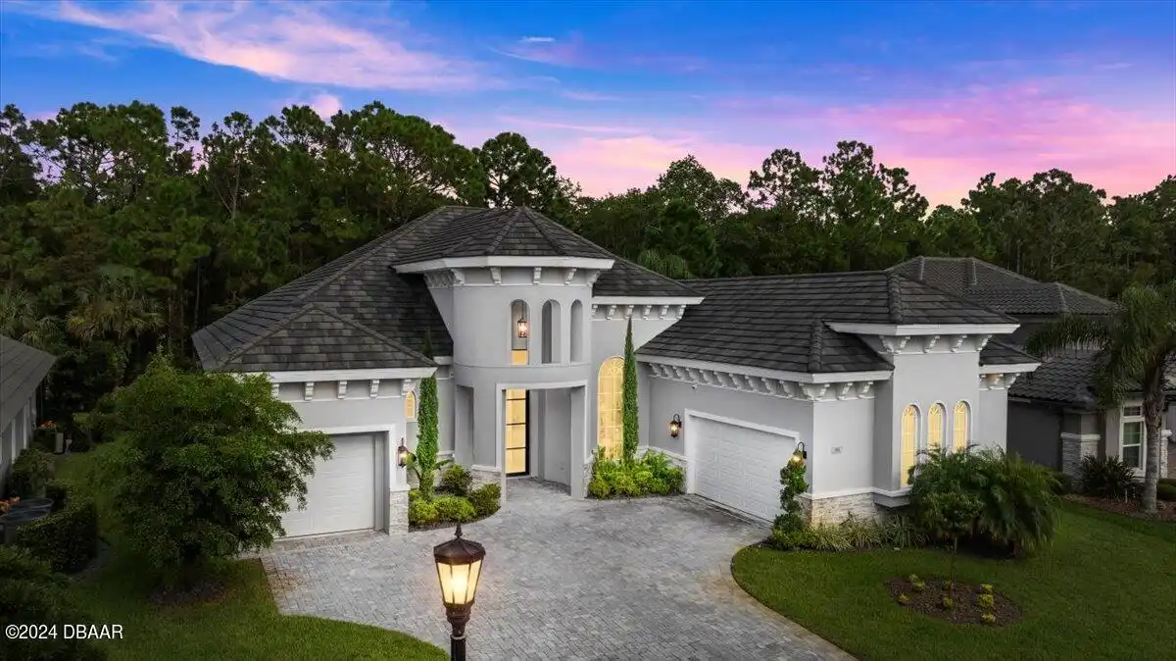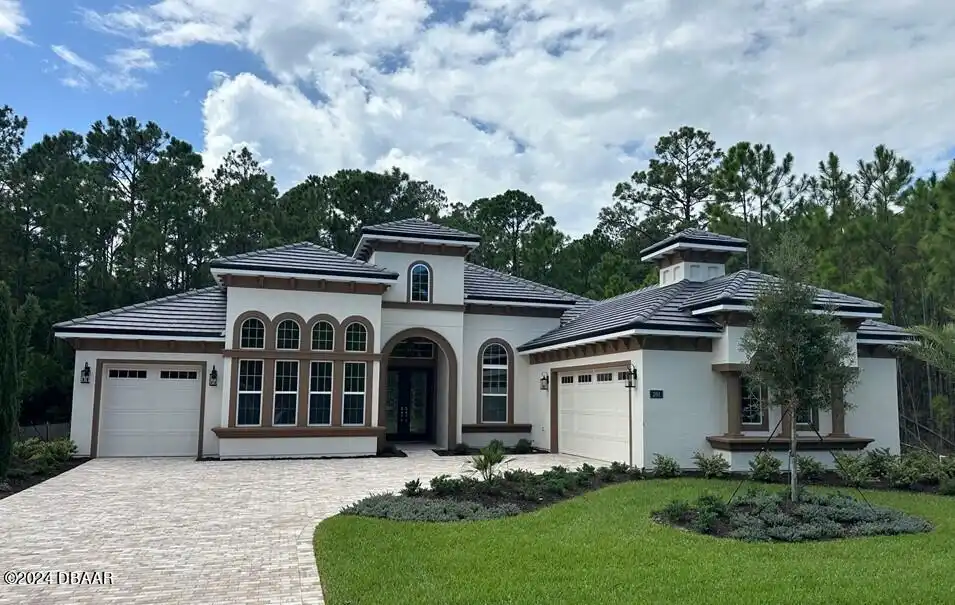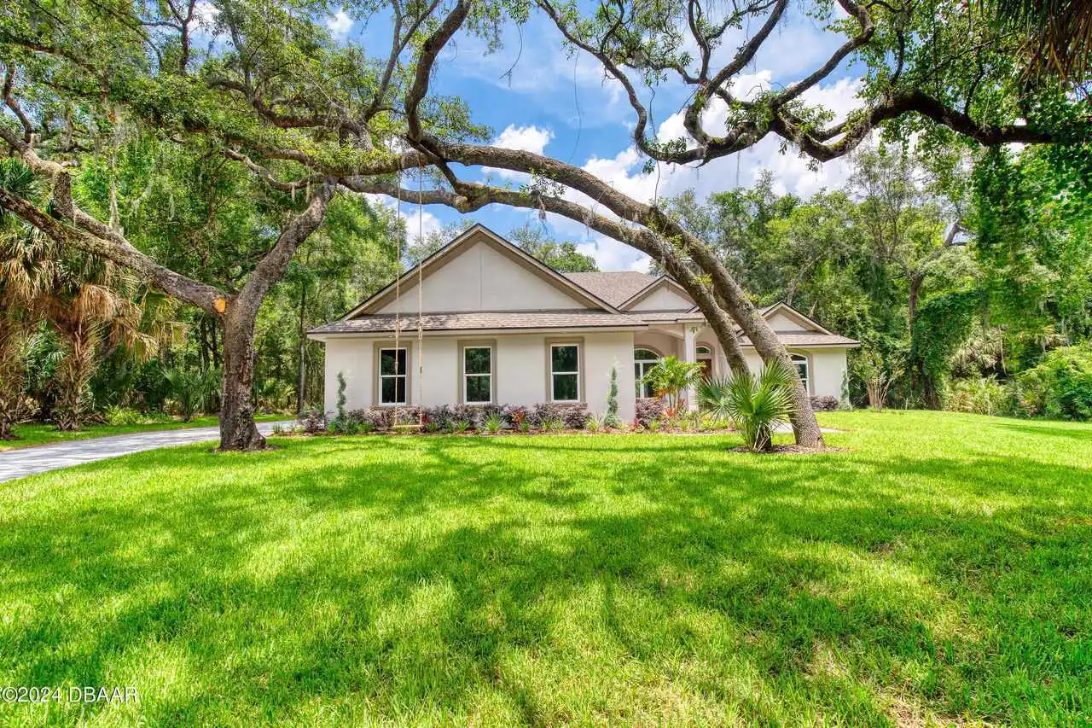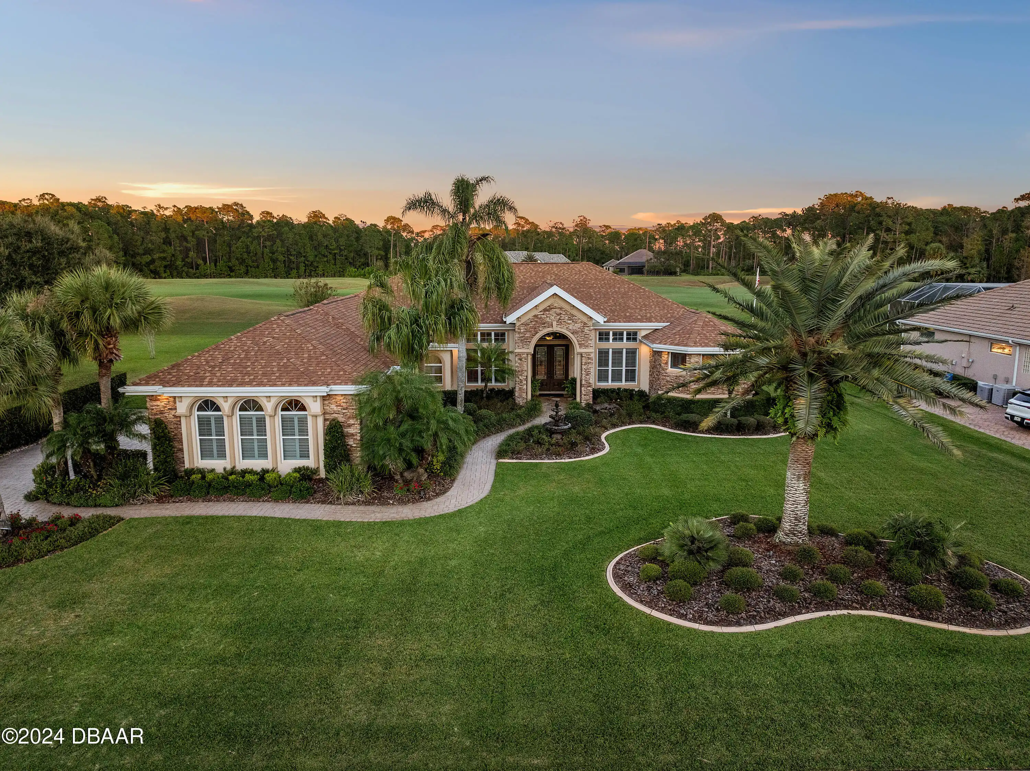Call Us Today: 1 (386) 677 6311
8 Broadwater Drive
Ormond Beach, FL 32174
Ormond Beach, FL 32174
$1,190,000
Property Type: Residential
MLS Listing ID: 1204212
Bedrooms: 4
Bathrooms: 3
MLS Listing ID: 1204212
Bedrooms: 4
Bathrooms: 3
Living SQFT: 3,966
Year Built: 2001
Swimming Pool: No
Acres: 1.0
Parking: Garage, Garage Door Opener
Year Built: 2001
Swimming Pool: No
Acres: 1.0
Parking: Garage, Garage Door Opener
SHARE: 
PRINT PAGE DESCRIPTION
Broadwater at it's best! Custom brick estate home on 1 acre with pool in Ormond's most exclusive gated neighborhood. This fabulous home with stunning good looks from the curb is even more impressive inside. The charming southern home was designed by renowned William E. Poole of Wilmington NC and constructed in 2001 of solid brick and an exquisite interior adorned with rich custom millwork appointments hand hewn by craftsmen. The classic interior layout is situated around a grand foyer under soaring ceilings that serves as the centerpiece for the beautiful home with solid oak floors stretching through the gracious formal dining room and into the phenomenal kitchen where a span of oversized traditional windows bring the outdoors in. The island kitchen with white shaker cabinetry and subtle granite tops are complemented by top of the line stainless appliances and a large pantry.... The formal living room with fireplace custom built-ins and long traditional windows covered in plantation shutters can serve as the owners' retreat as it connects to the ground floor primary suite. A casual family room with a second fireplace features two spectacular oversized window panels flanking a doorway that leads to (and overlooks) the elevated back patio hovering above the private pool area. A back staircase leads to a large bonus room perched above the garage. At the bottom of this stairway is a proper southern mud-room powder room and large laundry room overlooking the pool area.The primary suite is tucked beyond a lovely corridor into a very private corner of the home with a spectacular new bath with his and her vanities claw foot tub glass enclosed shower and two walk-in closets one of which is not to be missed after a very extensive custom renovation of the space to include a sophisticated make-up table and fantastic backlit shelving and wardrobes. Up the main staircase you will find three generous bedrooms including a private guest suite with a beautiful bath and walk-in
PROPERTY FEATURES
Listing Courtesy of Adams Cameron & Co. Realtors
SIMILAR PROPERTIES

