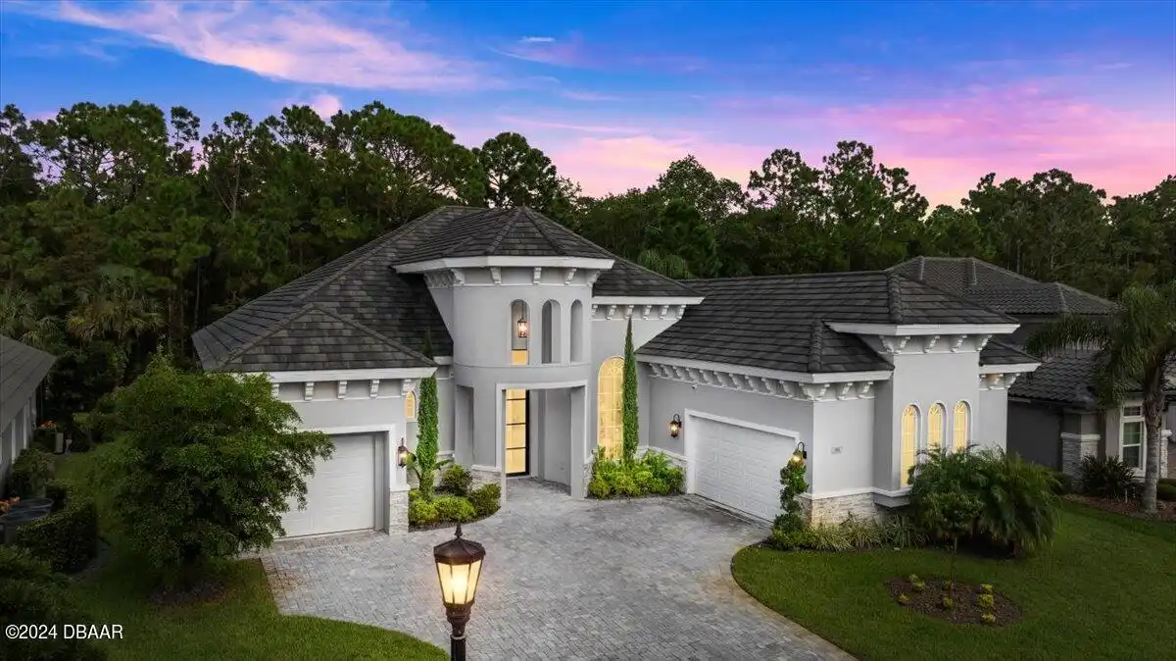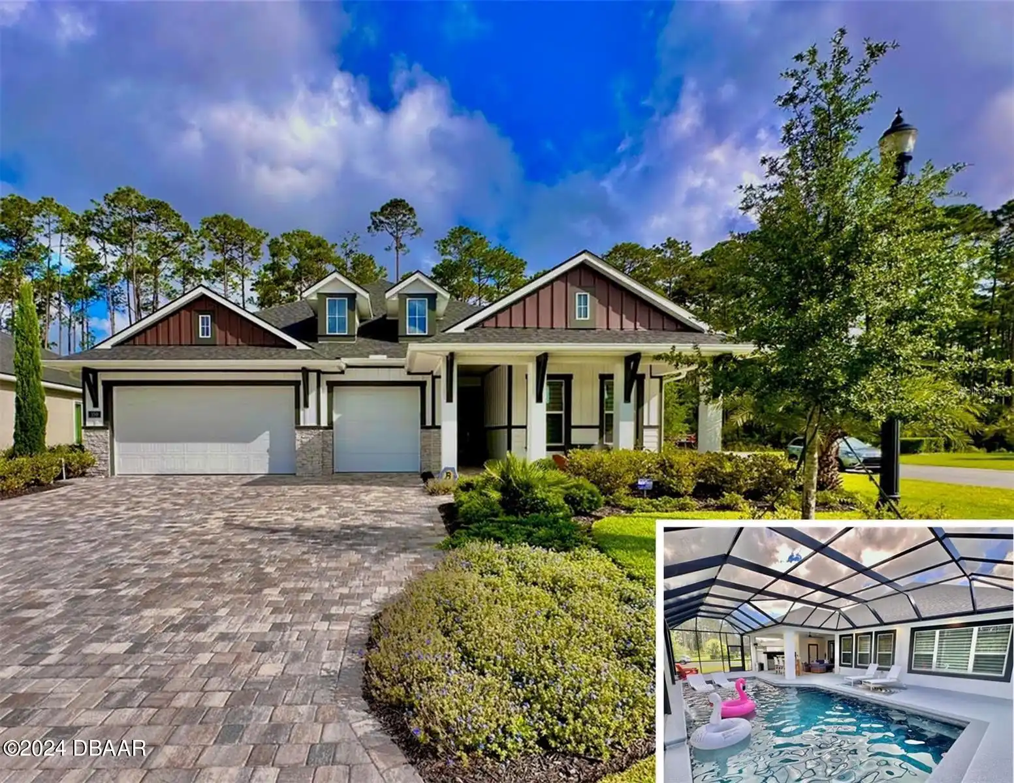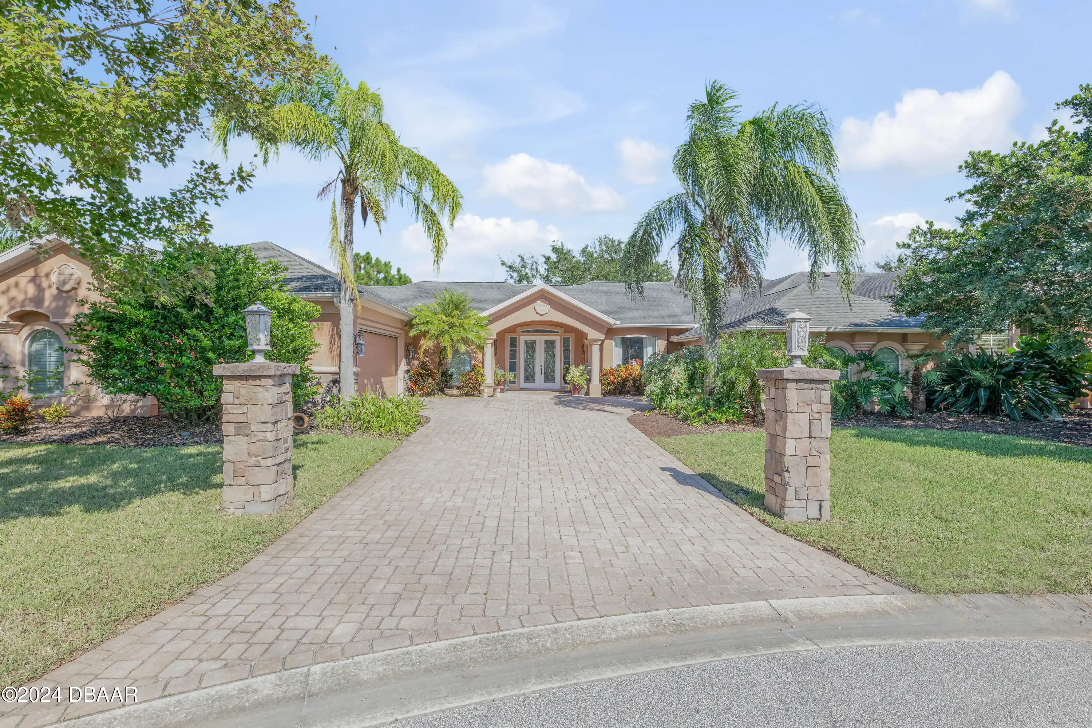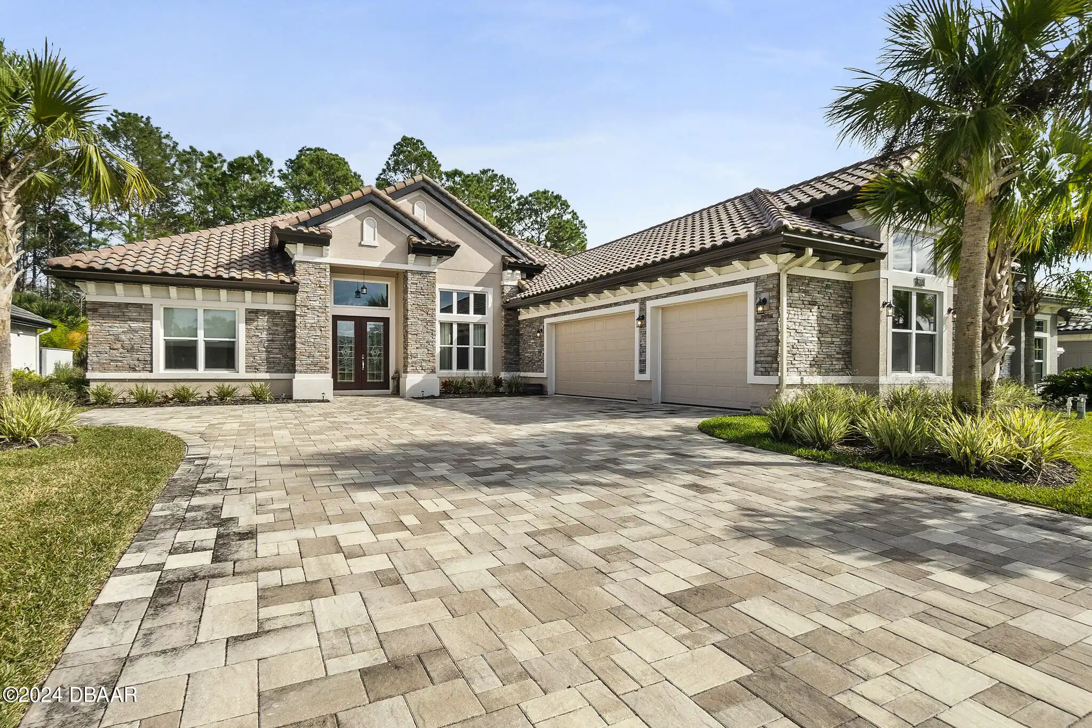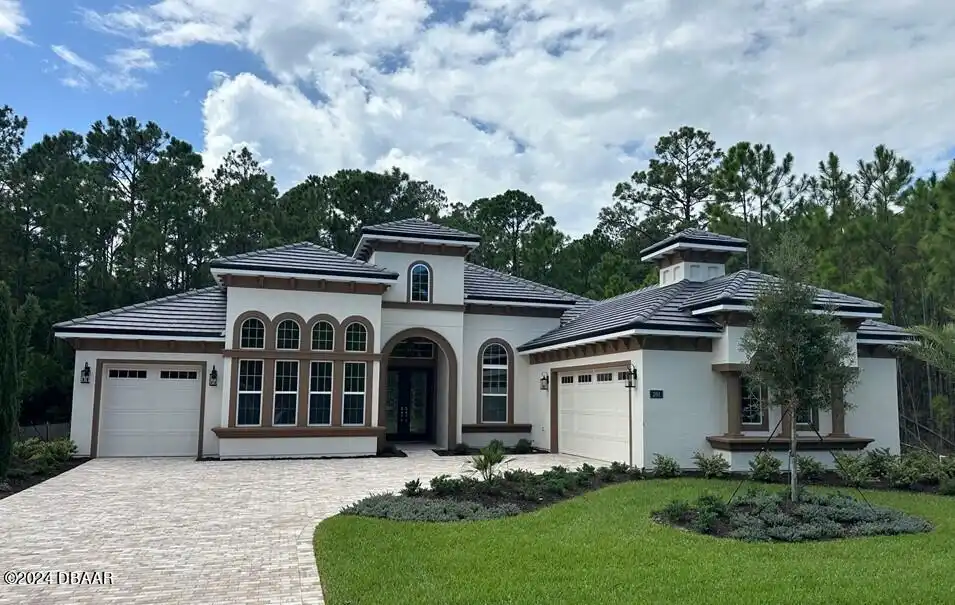Call Us Today: 1 (386) 677 6311
642 Woodbridge Drive
Ormond Beach, FL 32174
Ormond Beach, FL 32174
$1,077,000
Property Type: Residential
MLS Listing ID: 1203567
Bedrooms: 4
Bathrooms: 3
MLS Listing ID: 1203567
Bedrooms: 4
Bathrooms: 3
Living SQFT: 3,020
Year Built: 2020
Swimming Pool: No
Parking: Garage
Year Built: 2020
Swimming Pool: No
Parking: Garage
SHARE: 
PRINT PAGE DESCRIPTION
Nestled in the heart of the great community of Plantation Bay this Kargar Model ''The Breeze'' stands as a quintessential embodiment of modern luxury and sophisticated design. With a total square footage of 4 508 of which 3 019 square feet is devoted exclusively to exquisite living space this residence is meticulously crafted to meet the needs and aspirations of the discerning homeowner. At first glance ''The Breeze'' captivates with its elegant façade complemented by a striking 12-foot high black powder-coated steel front door that invites you into an impressive foyer soaring to 16 feet. Upon entering one is immediately struck by the grand scale and thoughtful design that defines this home. The great room designed to be the centerpiece of daily life and entertaining features a wet bar making it an ideal space for gatherings and celebrations. This home is carefully curated with four spacious bedrooms and three well-appointed bathrooms ensuring ample space for family & guest.,Nestled in the heart of the great community of Plantation Bay this Kargar Model ''The Breeze'' stands as a quintessential embodiment of modern luxury and sophisticated design. With a total square footage of 4 508 of which 3 019 square feet is devoted exclusively to exquisite living space this residence is meticulously crafted to meet the needs and aspirations of the discerning homeowner. At first glance ''The Breeze'' captivates with its elegant façade complemented by a striking 12-foot high black powder-coated steel front door that invites you into an impressive foyer soaring to 16 feet. Upon entering one is immediately struck by the grand scale and thoughtful design that defines this home. The great room designed to be the centerpiece of daily life and entertaining features a wet bar making it an ideal space for gatherings and celebrations. This home is carefully curated with four spacious bedrooms and three well-appointed bathrooms ensuring ample space for family & guest.
PROPERTY FEATURES
Listing Courtesy of Realty Pros Assured
SIMILAR PROPERTIES

