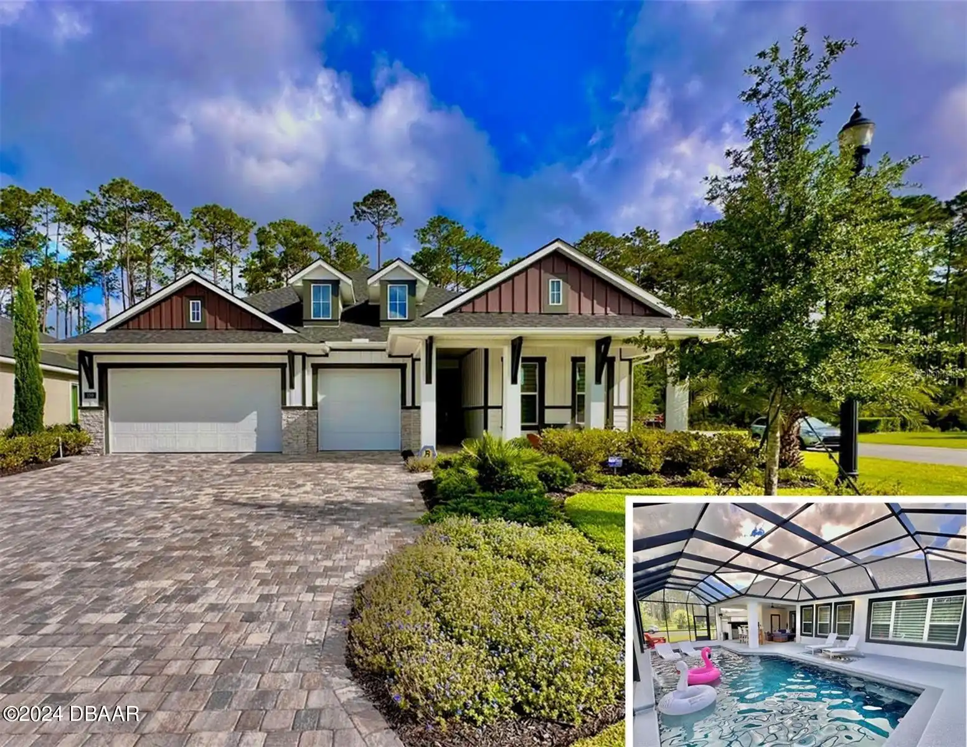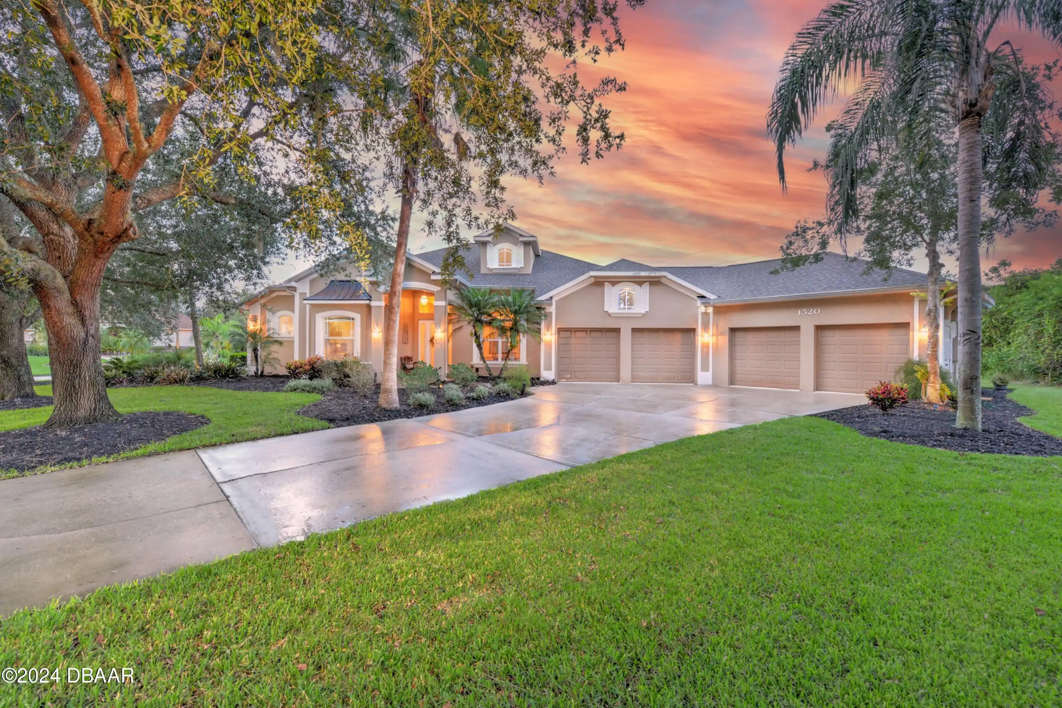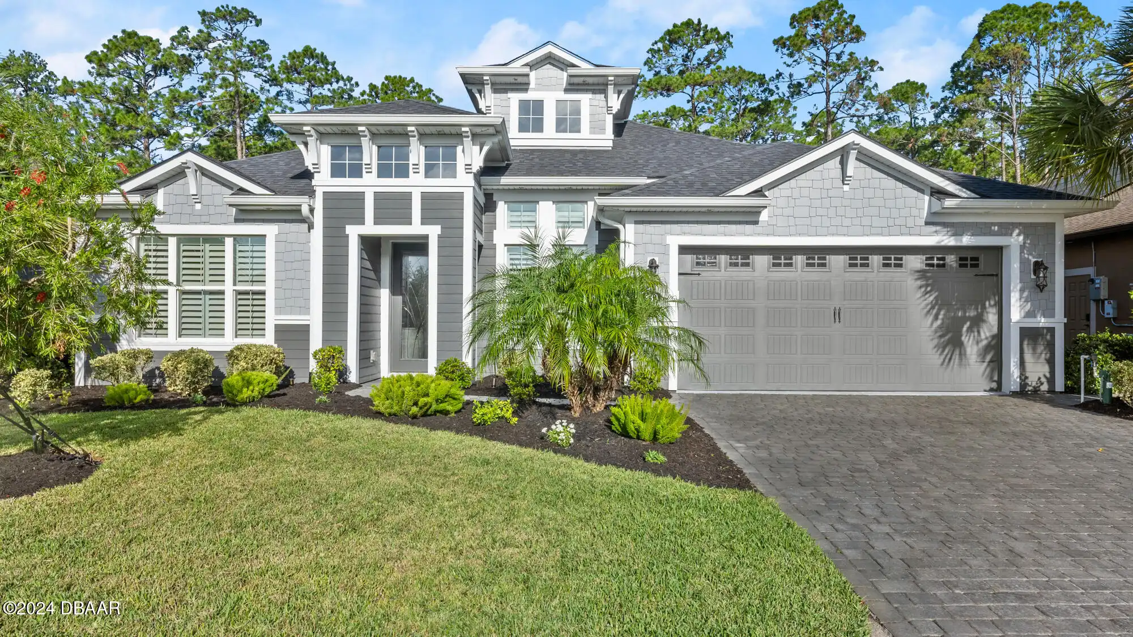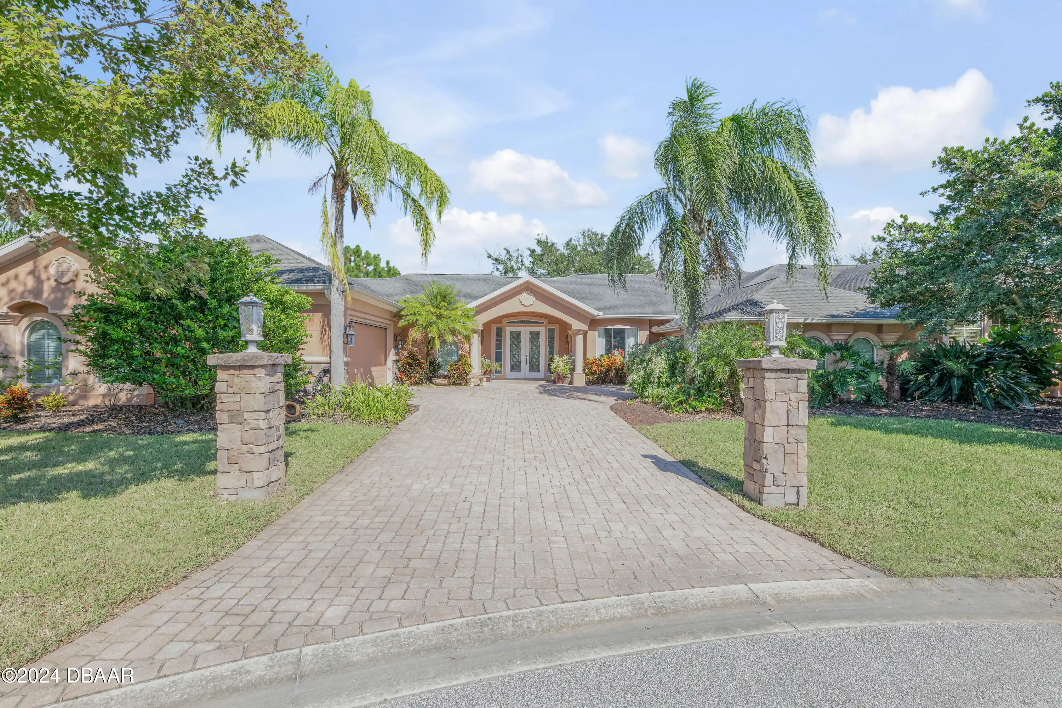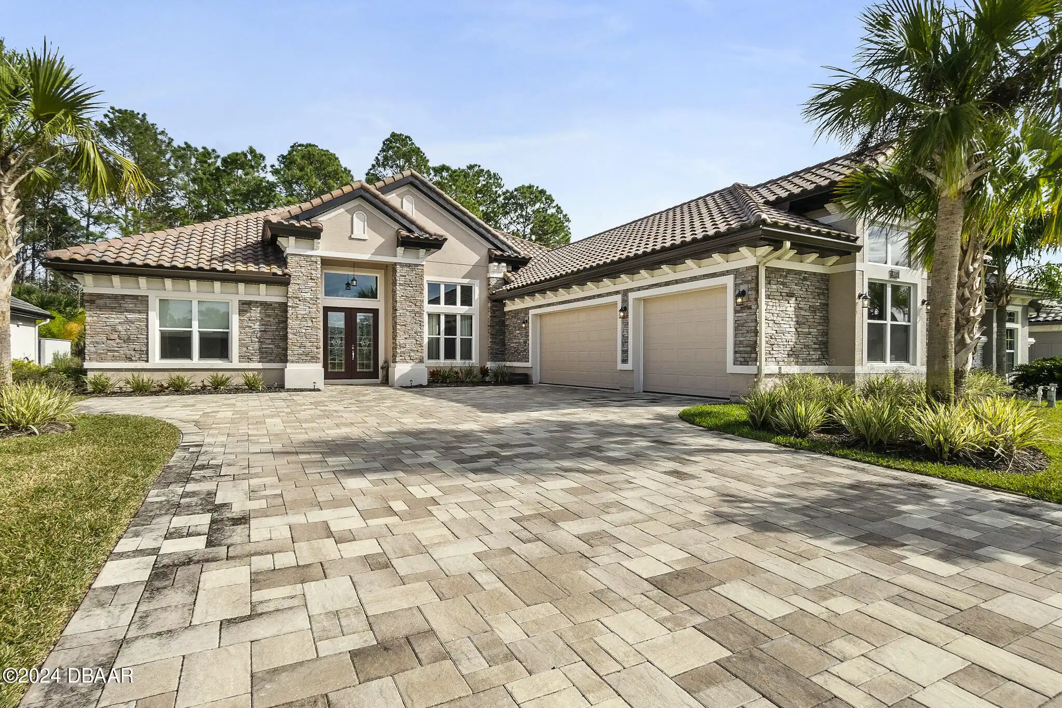Call Us Today: 1 (386) 677 6311
350 Stirling Bridge Drive
Ormond Beach, FL 32174
Ormond Beach, FL 32174
$979,000
Property Type: Residential
MLS Listing ID: 1123557
Bedrooms: 4
Bathrooms: 3
MLS Listing ID: 1123557
Bedrooms: 4
Bathrooms: 3
Living SQFT: 2,449
Year Built: 2022
Swimming Pool: No
Acres: 0.25
Year Built: 2022
Swimming Pool: No
Acres: 0.25
SHARE: 
PRINT PAGE DESCRIPTION
Upgraded to perfection this exquisite residence nestled within the gated golf community of Plantation Bay offers a harmonious blend of luxury and functionality. Boasting four bedrooms and three-and-a-half baths this home presents an impeccable canvas for elevated living. The exterior showcases a fusion of modern farmhouse aesthetics inviting guests with a spacious front porch and entryway exuding timeless charm. An extended covered lanai offers a sanctuary for outdoor relaxation complemented by wide gutters with custom leaf guards and integrated hardscaping for seamless drainage. Step inside to an oasis of opulence and meticulous attention to detail. Upgraded floor tiles grace the entire home accompanied by meticulously crafted bath and kitchen tile work extending from floor...,Upgraded to perfection this exquisite residence nestled within the gated golf community of Plantation Bay offers a harmonious blend of luxury and functionality. Boasting four bedrooms and three-and-a-half baths this home presents an impeccable canvas for elevated living. The exterior showcases a fusion of modern farmhouse aesthetics inviting guests with a spacious front porch and entryway exuding timeless charm. An extended covered lanai offers a sanctuary for outdoor relaxation complemented by wide gutters with custom leaf guards and integrated hardscaping for seamless drainage. Step inside to an oasis of opulence and meticulous attention to detail. Upgraded floor tiles grace the entire home accompanied by meticulously crafted bath and kitchen tile work extending from floor... floor to ceiling. Tray ceilings adorn the master bedroom entryway and living room infusing architectural sophistication into every corner. Plush upgraded carpeting and padding provide comfort in the master and bedrooms. Indulge in a symphony of light and sound with upgraded lighting fixtures and a fully integrated surround sound system enveloping the living room master suite lanai and front porch. A fully
PROPERTY FEATURES
Listing Courtesy of Compass Florida Llc
SIMILAR PROPERTIES

