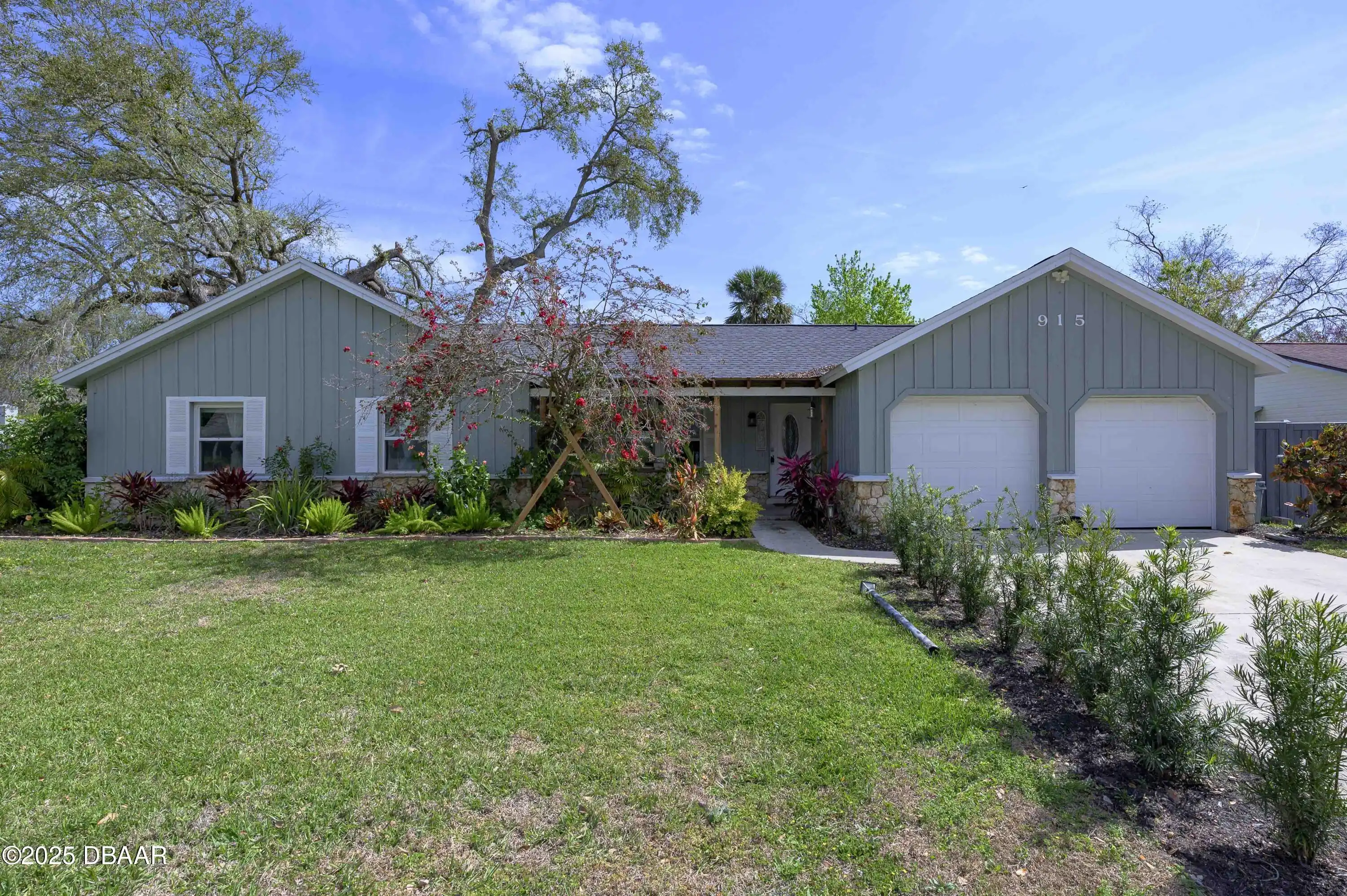Additional Information
Area Major
21 - Port Orange S of Dunlawton E of 95
Area Minor
21 - Port Orange S of Dunlawton E of 95
Appliances Other5
Dishwasher, Microwave, Refrigerator, Double Oven, Disposal
Bathrooms Total Decimal
2.0
Construction Materials Other8
Wood Siding, Block, Concrete
Contract Status Change Date
2025-03-05
Cooling Other7
Central Air
Current Use Other10
Residential, Single Family
Currently Not Used Accessibility Features YN
No
Currently Not Used Bathrooms Total
2.0
Currently Not Used Building Area Total
1584.0, 2516.0
Currently Not Used Carport YN
No, false
Currently Not Used Garage Spaces
2.0
Currently Not Used Garage YN
Yes, true
Currently Not Used Living Area Source
Owner
Currently Not Used New Construction YN
No, false
Documents Change Timestamp
2025-03-06T15:03:23.000Z
Exterior Features Other11
Fire Pit
Fencing Other14
Back Yard, Privacy, Full
Fireplace Features Fireplaces Total
1
Fireplace Features Other12
Wood Burning
Flooring Other13
Tile, Carpet
Foundation Details See Remarks2
Block3, Block
General Property Information Association YN
No, false
General Property Information CDD Fee YN
No
General Property Information Directions
Go South from Dunlawton Right on Nova Right into Deep Forest Left on Sandal Wood
General Property Information List PriceSqFt
227.27
General Property Information Lot Size Dimensions
94x107
General Property Information Property Attached YN2
No, false
General Property Information Senior Community YN
No, false
General Property Information Stories
1
General Property Information Waterfront YN
No, false
Interior Features Other17
Open Floorplan, Ceiling Fan(s), Entrance Foyer
Internet Address Display YN
true
Internet Automated Valuation Display YN
true
Internet Consumer Comment YN
true
Internet Entire Listing Display YN
true
Laundry Features None10
In Garage
Listing Contract Date
2025-03-04
Listing Terms Other19
Cash, FHA, Conventional
Location Tax and Legal Country
US
Location Tax and Legal Elementary School
Spruce Creek
Location Tax and Legal High School
Spruce Creek
Location Tax and Legal Middle School
Creekside
Location Tax and Legal Parcel Number
6316-03-07-0080
Location Tax and Legal Tax Annual Amount
4271.0
Location Tax and Legal Tax Legal Description4
LOT 8 BLK 7 DEEP FOREST VILLAGE MB 33 PGS 98-100 INC PER OR 4313 PG 0745 PER OR 6546 PG 0933 PER OR 7416 PG 1732 PER OR 7832 PG 2469
Location Tax and Legal Tax Year
2024
Location Tax and Legal Zoning Description
Residential
Lock Box Type See Remarks
Combo
Lot Features Other18
Corner Lot
Lot Size Square Feet
10058.0
Major Change Timestamp
2025-03-05T20:01:35.000Z
Major Change Type
New Listing
Modification Timestamp
2025-03-09T08:02:38.000Z
Patio And Porch Features Wrap Around
Porch
Possession Other22
Close Of Escrow
Property Condition UpdatedRemodeled
Updated/Remodeled, UpdatedRemodeled
Rental Restrictions No Minimum
true
Road Frontage Type Other25
City Street
Road Surface Type Paved
Concrete4, Concrete
Room Types Bedroom 1 Level
Main
Room Types Bedroom 2 Level
Main
Room Types Bedroom 3 Level
Main
Room Types Bonus Room
true
Room Types Bonus Room Level
Main
Room Types Dining Room
true
Room Types Dining Room Level
Main
Room Types Kitchen Level
Main
Room Types Living Room
true
Room Types Living Room Level
Main
Sewer Unknown
Public Sewer
Smart Home Features Locks
true
StatusChangeTimestamp
2025-03-05T20:01:34.000Z
Utilities Other29
Water Connected, Cable Connected, Electricity Connected, Sewer Connected
Water Source Other31
Public


