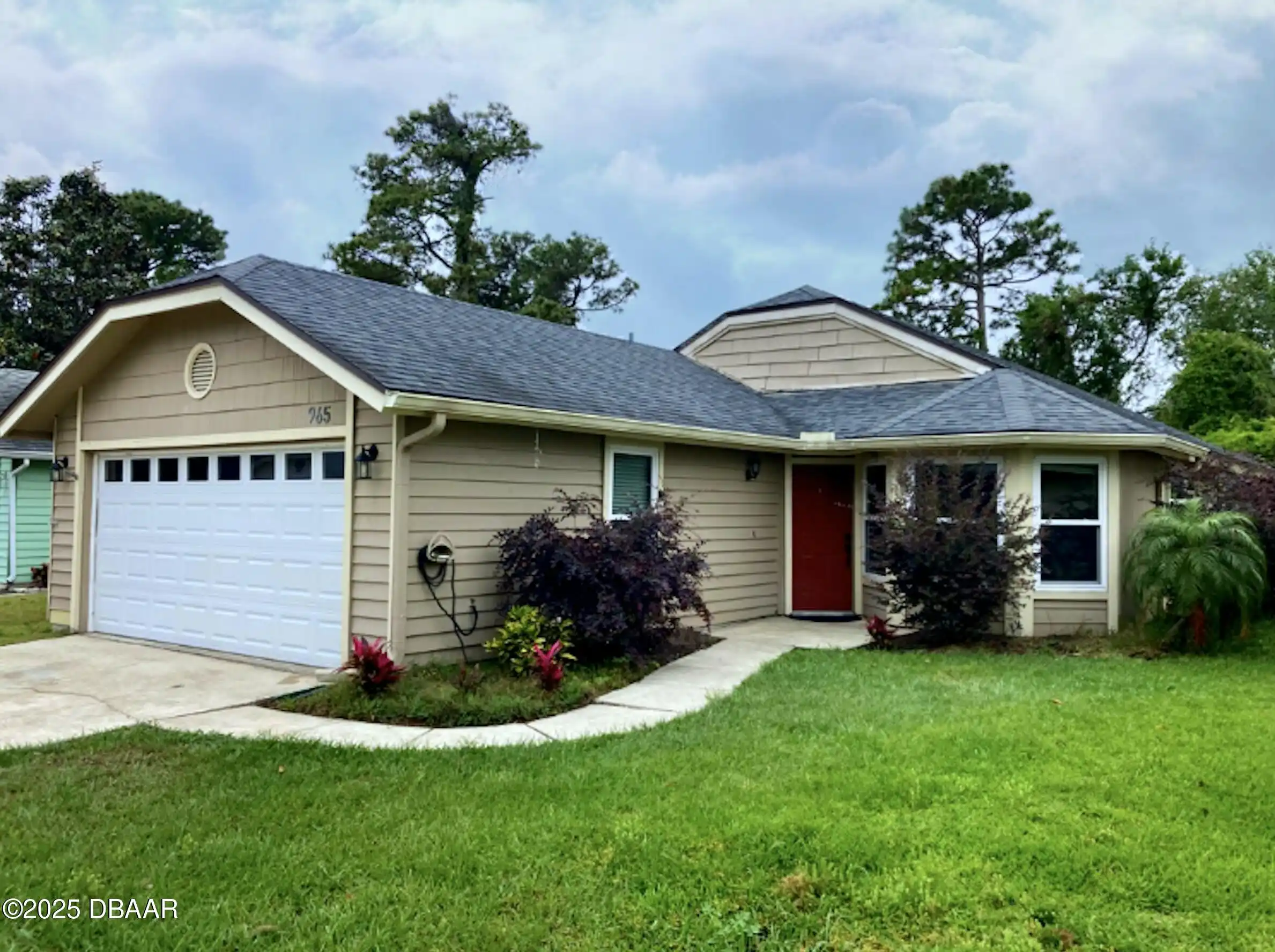Additional Information
Area Major
21 - Port Orange S of Dunlawton E of 95
Area Minor
21 - Port Orange S of Dunlawton E of 95
Appliances Other5
Dishwasher, Refrigerator, Convection Oven
Association Amenities Other2
Pool4, SpaHot Tub, Tennis Court(s), Pool, Spa/Hot Tub
Association Fee Includes Other4
Cable TV, Cable TV2, Internet
Bathrooms Total Decimal
2.0
Construction Materials Other8
Frame
Contract Status Change Date
2025-04-09
Cooling Other7
Central Air
Current Use Other10
Residential
Currently Not Used Accessibility Features YN
Yes
Currently Not Used Bathrooms Total
2.0
Currently Not Used Building Area Total
1834.0
Currently Not Used Carport YN
No, false
Currently Not Used Garage Spaces
2.0
Currently Not Used Garage YN
Yes, true
Currently Not Used Living Area Source
Public Records
Currently Not Used New Construction YN
No, false
Documents Change Timestamp
2025-04-09T10:56:16Z
Foundation Details See Remarks2
Slab
General Property Information Accessory Dwelling Unit YN
No
General Property Information Association Fee
125.0
General Property Information Association Fee 2
375.0
General Property Information Association Fee 2 Frequency
Quarterly
General Property Information Association Fee Frequency
Quarterly
General Property Information Association YN
Yes, true
General Property Information CDD Fee YN
No
General Property Information Direction Faces
South
General Property Information Directions
FROM DUNLAWTON OR S. NOVA TAKE VILLAGE TRAIL TURN S AT 3 WAY STOP SIGN ONTO COUNTRY LANE TURN RIGHT ON LAKEWOOD AND RIGHT ON BELLEFLOWER
General Property Information List PriceSqFt
146.95
General Property Information Lot Size Dimensions
44.0 ft x 140.0 ft
General Property Information Property Attached YN2
Yes, true
General Property Information Senior Community YN
No, false
General Property Information Stories
1
General Property Information Waterfront YN
No, false
Internet Address Display YN
true
Internet Automated Valuation Display YN
true
Internet Consumer Comment YN
true
Internet Entire Listing Display YN
true
Laundry Features None10
Electric Dryer Hookup
Listing Contract Date
2025-04-09
Listing Terms Other19
Cash, FHA, Conventional, VA Loan
Location Tax and Legal Country
US
Location Tax and Legal Parcel Number
6316-14-00-1080
Location Tax and Legal Tax Annual Amount
4389.85
Location Tax and Legal Tax Legal Description4
LOT 108 COUNTRYSIDE PUD UNIT III-E MB 41 PGS 91-92 INC PER OR 3038 PG 0825 PER OR 6689 PG 3576 PER OR 6809 PG 4731 PER OR 6742 PG 3963 PER OR 7448 PG 4744 PER OR 7718 PG 2626 PER OR 7719 PG 4240
Location Tax and Legal Tax Year
2024
Location Tax and Legal Zoning Description
Single Family
Lock Box Type See Remarks
Combo
Lot Size Square Feet
6098.4
Major Change Timestamp
2025-04-09T10:56:15Z
Major Change Type
New Listing
Modification Timestamp
2025-04-12T13:30:56Z
Patio And Porch Features Wrap Around
Patio
Pets Allowed Yes
Cats OK, Dogs OK
Possession Other22
Close Of Escrow
Property Condition UpdatedRemodeled
Updated/Remodeled, UpdatedRemodeled
Road Frontage Type Other25
City Street
Road Surface Type Paved
Paved
Room Types Bathroom 2
true
Room Types Bathroom 2 Level
Main
Room Types Bedroom 1 Level
Main
Room Types Dining Room
true
Room Types Dining Room Level
Main
Room Types Kitchen Level
Main
Room Types Living Room
true
Room Types Living Room Level
Main
Room Types Primary Bedroom
true
Room Types Primary Bedroom Level
Main
Sewer Unknown
Public Sewer
StatusChangeTimestamp
2025-04-09T10:56:14Z
Utilities Other29
Water Connected, Cable Connected
Water Source Other31
Public


