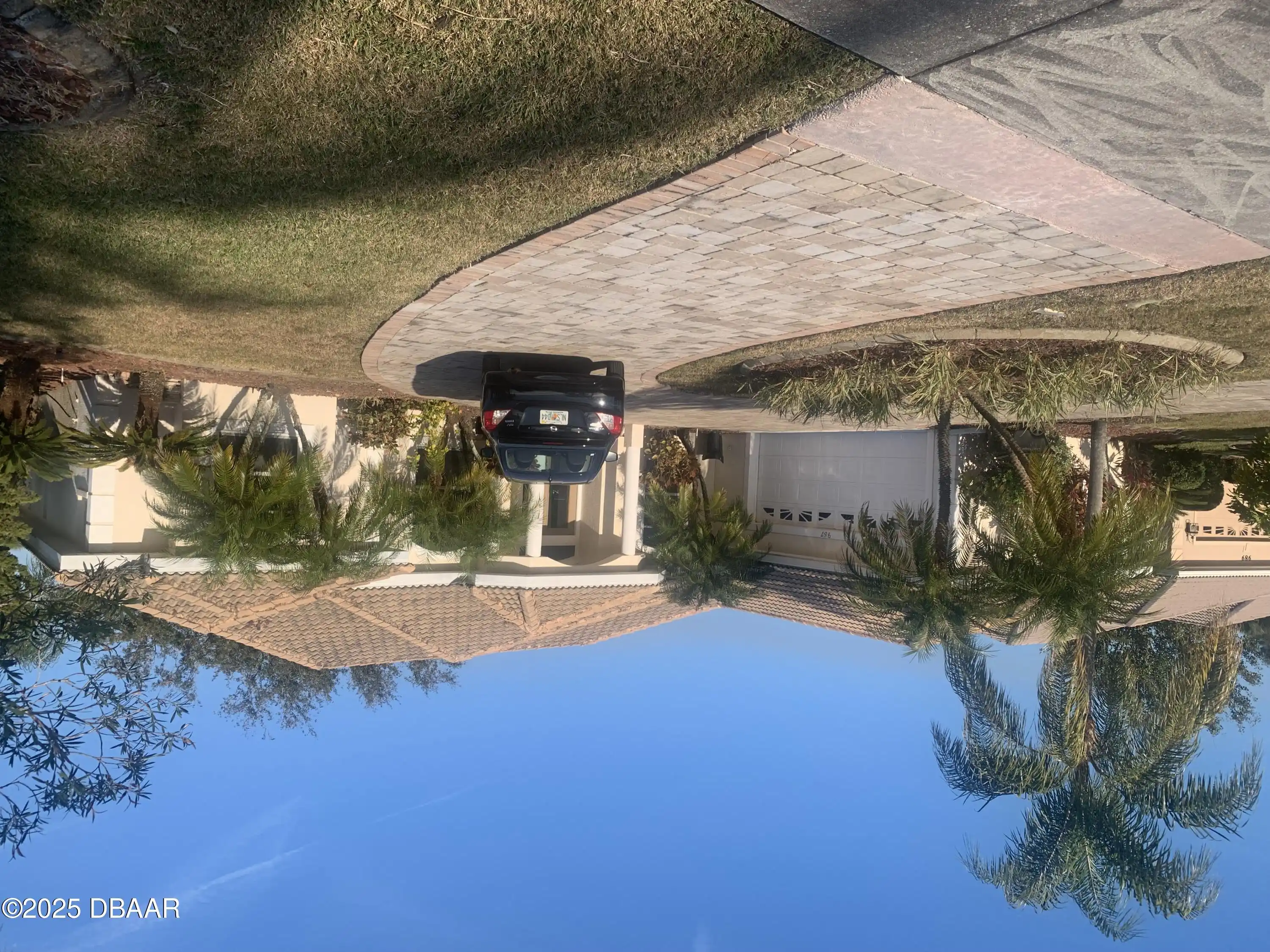ClaireHunterRealty.com
987 Mori Court
Port Orange, FL 32127
Port Orange, FL 32127
$489,900
Property Type: Residential
MLS Listing ID: 1208036
Bedrooms: 3
Bathrooms: 3
MLS Listing ID: 1208036
Bedrooms: 3
Bathrooms: 3
Living SQFT: 2,349
Year Built: 1999
Swimming Pool: No
Parking: Garage, Garage Door Opener
Year Built: 1999
Swimming Pool: No
Parking: Garage, Garage Door Opener
SHARE: 
PRINT PAGE DESCRIPTION
This home is located in the exclusive and highly sought after Steeplechase section within the acclaimed Countryside Community complete with exemplary schools and loads of amenities so there's something for everyone. Set amidst a beautifully manicured yard on a corner 10 500 square foot property this contemporary three-bedroom three-bathroom home offers exceptional outdoor and indoor living space. Upon entering the double-glass entrance door you are greeted by an open living room and formal dining area with french doors leading to a spacious office or den . The impressive 3 372 square foot home features a tile roof large entertainment sized rooms high tray ceilings a family room off the kitchen a luxurious master suite an oversized two car garage and plenty of natural light throughout the home. A tastefully updated chef's kitchen features white cabinetry gleaming granite countertops premium appliances breakfast bar and breakfa breakfast bar and breakfast nook. Dishwasher and garbage disposal replaced 2.5 years ago. The spa-inspired master bathroom featuring two generous walk in closets a jetted tub glass doors leading to your shower with water fall and rain head and floor to ceiling doors leading to your patio. The outdoor space is an entertainer's dream boasting a 50' screened in porch offering a quiet exclusive retreat with a summer kitchen perfect for dinners with family and friends. The outside includes fenced backyard with koi pond and patio. The community offers a pool clubhouse tennis courts walking and biking trails a convenient location close to everything the vibrant city of Port Orange has to offer. Just a few blocks from Publix Shopping Center restaurants entertainment venues golfing nature trails and more. Zoned for top ranked schools including Sweetwater Elementary Creekside Middle School and Spruce Creek High School. Schedule your tour today to become a part of this prestigious community in the heart of Port Orange. AC replaced in
PROPERTY FEATURES
Listing Courtesy of Ocean Properties And Mgmt. Inc.
THIS INFORMATION PROVIDED COURTESY OF:
Claire Hunter Realty, Inc.
For additional information call:
386-677-6311
For additional information call:
386-677-6311

