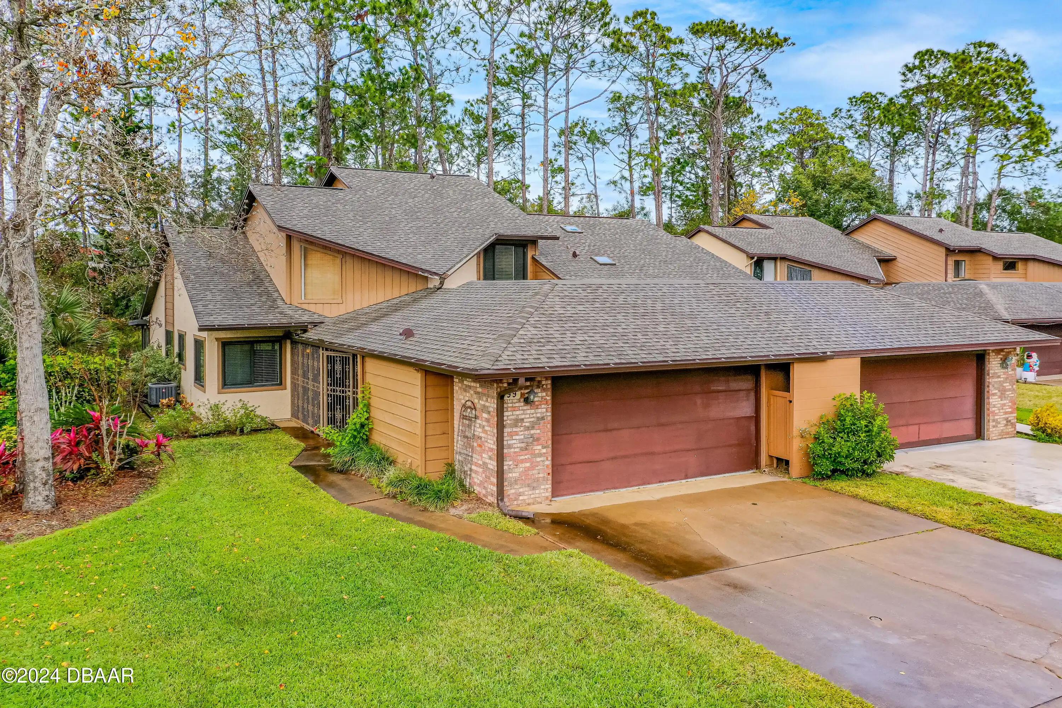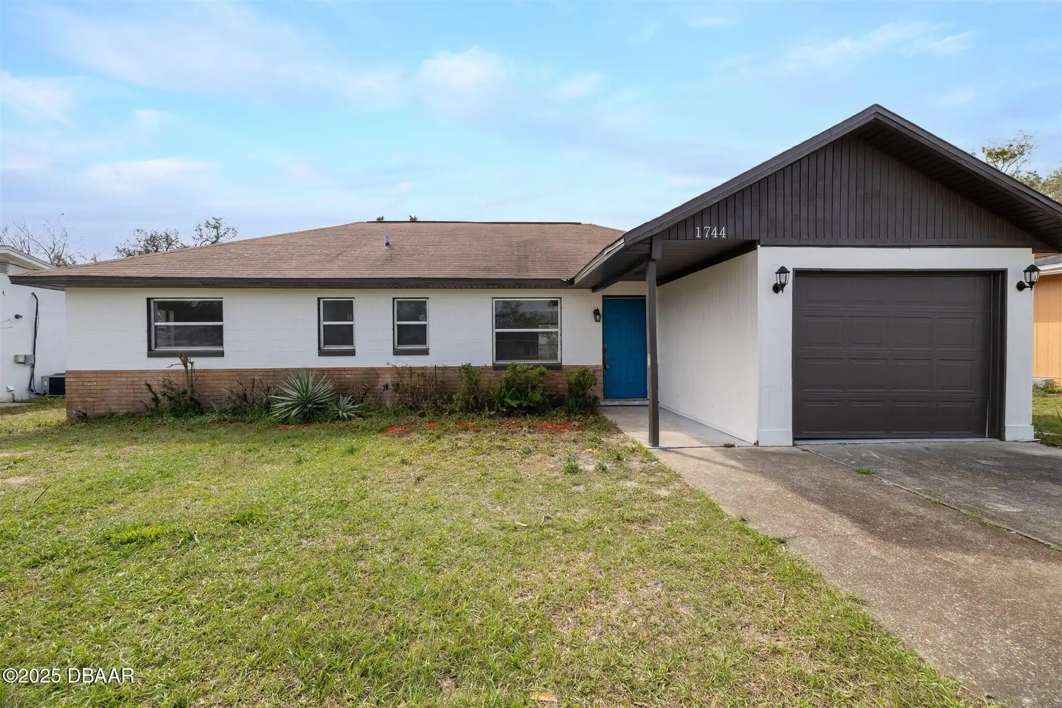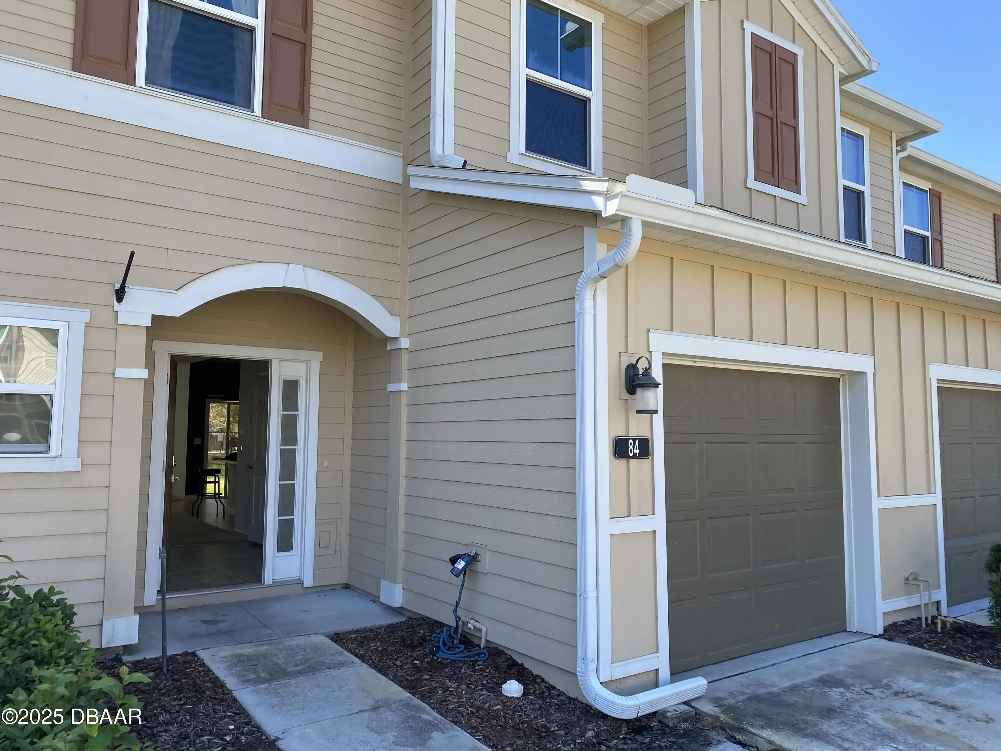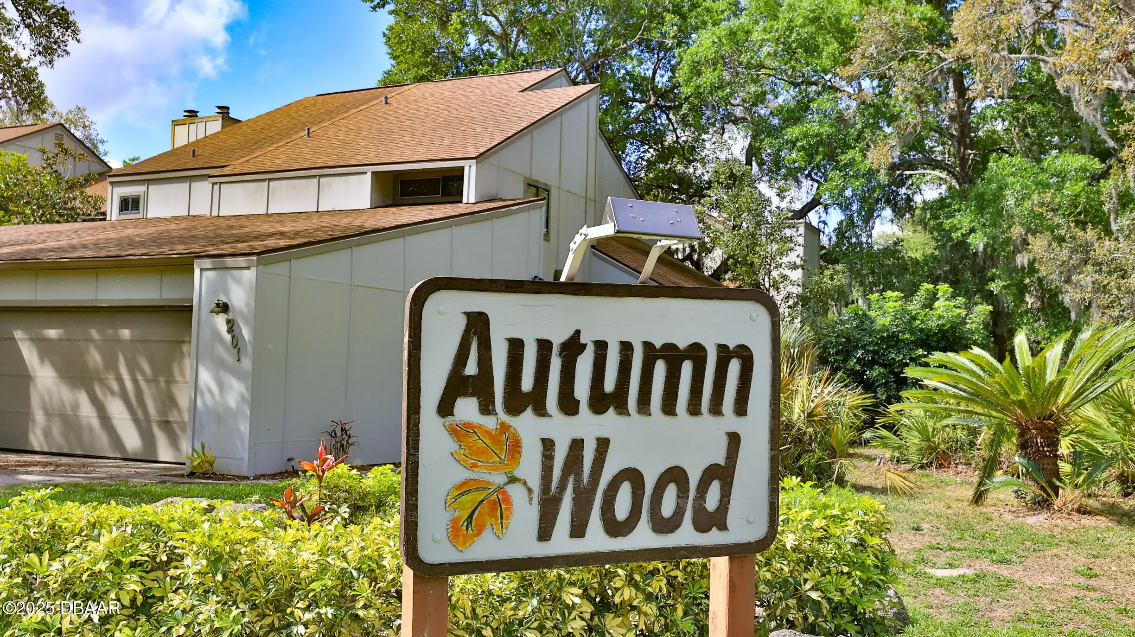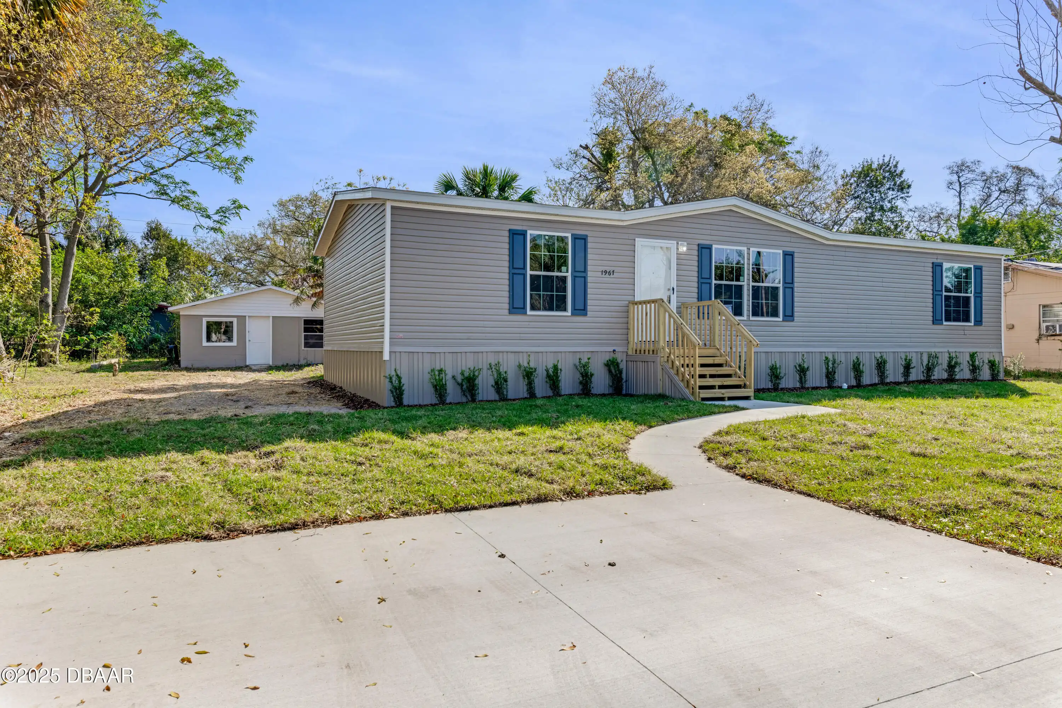Additional Information
Area Major
42 - LPGA to Granada W of Nova & E of 95
Area Minor
42 - LPGA to Granada W of Nova & E of 95
Appliances Other5
Dishwasher, Refrigerator, Dryer, Disposal, Electric Range, Washer
Association Amenities Other2
Maintenance Grounds, Other2, Clubhouse, Pool4, Pickleball, Tennis Court(s), Pool, Other
Association Fee Includes Other4
Maintenance Grounds, Pest Control, Maintenance Grounds2, Other4, Other
Bathrooms Total Decimal
2.5
Construction Materials Other8
Frame, Wood Siding
Contract Status Change Date
2025-03-28
Cooling Other7
Central Air
Current Use Other10
Residential
Currently Not Used Accessibility Features YN
No
Currently Not Used Bathrooms Total
3.0
Currently Not Used Building Area Total
1795.0, 3050.0
Currently Not Used Carport YN
No, false
Currently Not Used Garage Spaces
2.0
Currently Not Used Garage YN
Yes, true
Currently Not Used Living Area Source
Public Records
Currently Not Used New Construction YN
No, false
Documents Change Timestamp
2025-02-24T21:58:38Z
Exterior Features Other11
Courtyard
Fireplace Features Fireplaces Total
1
Flooring Other13
Tile, Carpet
Foundation Details See Remarks2
Slab
General Property Information Association Fee
600.0
General Property Information Association Fee Frequency
Quarterly
General Property Information Association YN
Yes, true
General Property Information CDD Fee YN
No
General Property Information Directions
From SR 40 go South on Clyde Morris Blvd. Right on Saddle Creek Trail to Right on Oxbow. Home on Corner of Oxbow & Saddle Creek.
General Property Information Homestead YN
Yes
General Property Information List PriceSqFt
158.77
General Property Information Lot Size Dimensions
approx. 35x91x36x88
General Property Information Property Attached YN2
Yes, true
General Property Information Senior Community YN
No, false
General Property Information Stories
2
General Property Information Waterfront YN
No, false
Heating Other16
Electric, Electric3, Central
Interior Features Other17
Pantry, Eat-in Kitchen, Open Floorplan, Primary Bathroom - Shower No Tub, Vaulted Ceiling(s), Ceiling Fan(s), Split Bedrooms
Internet Address Display YN
true
Internet Automated Valuation Display YN
true
Internet Consumer Comment YN
true
Internet Entire Listing Display YN
true
Laundry Features None10
In Garage
Listing Contract Date
2024-12-26
Listing Terms Other19
Cash, FHA, Conventional, VA Loan
Location Tax and Legal Country
US
Location Tax and Legal Parcel Number
4220-21-00-0460
Location Tax and Legal Tax Annual Amount
2618.0
Location Tax and Legal Tax Legal Description4
LOT 46 THE TRAILS SOUTH FORTY PHASE I MB 38 PGS 134 & 135 INC PER OR 4457 PG 4970 PER OR 6818 PG 1043 PER OR 8102 PG 1914 PER OR 8340 PG 1460
Location Tax and Legal Tax Year
2024
Lock Box Type See Remarks
Combo, See Remarks
Lot Features Other18
Corner Lot, Cul-De-Sac
Lot Size Square Feet
3192.95
Major Change Timestamp
2025-03-28T19:27:20Z
Major Change Type
Status Change
Modification Timestamp
2025-03-28T19:27:53Z
Off Market Date
2025-03-27
Patio And Porch Features Wrap Around
Rear Porch, Glass Enclosed
Pets Allowed Yes
Cats OK, Dogs OK, Yes
Possession Other22
Close Of Escrow
Price Change Timestamp
2025-03-26T03:14:36Z
Purchase Contract Date
2025-03-27
Rental Restrictions 1 Year
true
Room Types Bathroom Level
Main
Room Types Bedroom 1 Level
Main
Room Types Bedroom 2 Level
Upper
Room Types Bedroom 3 Level
Upper
Room Types Dining Room
true
Room Types Dining Room Level
Main
Room Types Florida Room
true
Room Types Florida Room Level
Main
Room Types Kitchen Level
Main
Room Types Living Room
true
Room Types Living Room Level
Main
Room Types Loft Level
Upper
Room Types Other Room
true
Room Types Other Room Level
Main
Sewer Unknown
Public Sewer
StatusChangeTimestamp
2025-03-28T19:27:18Z
Utilities Other29
Water Connected, Electricity Connected, Cable Available, Sewer Connected
Water Source Other31
Public


