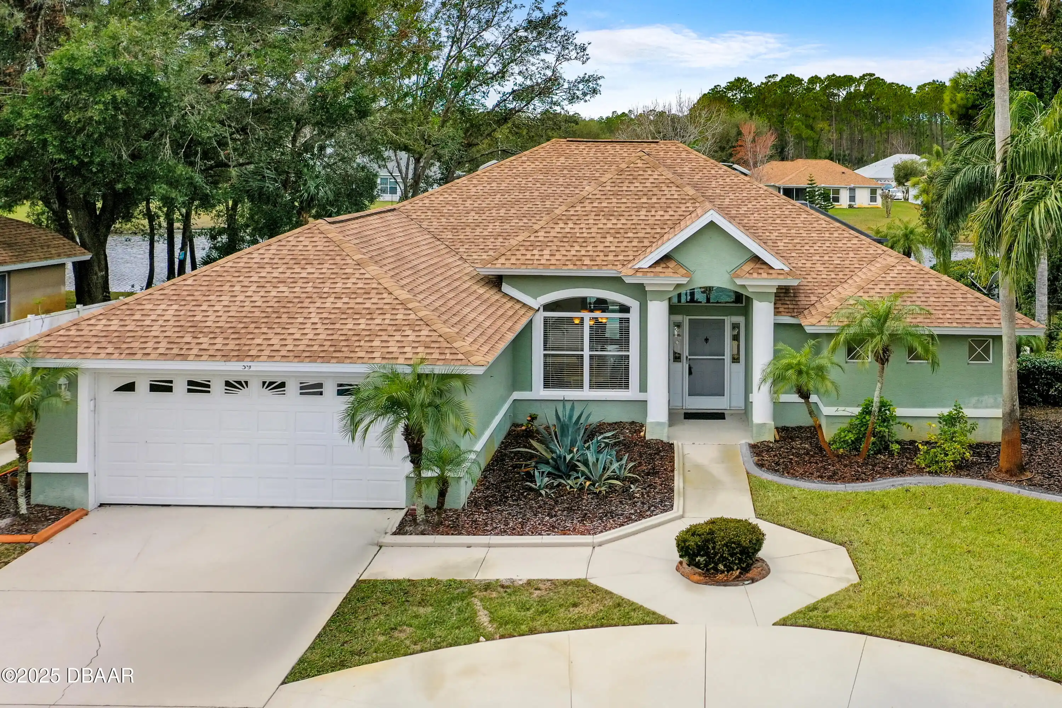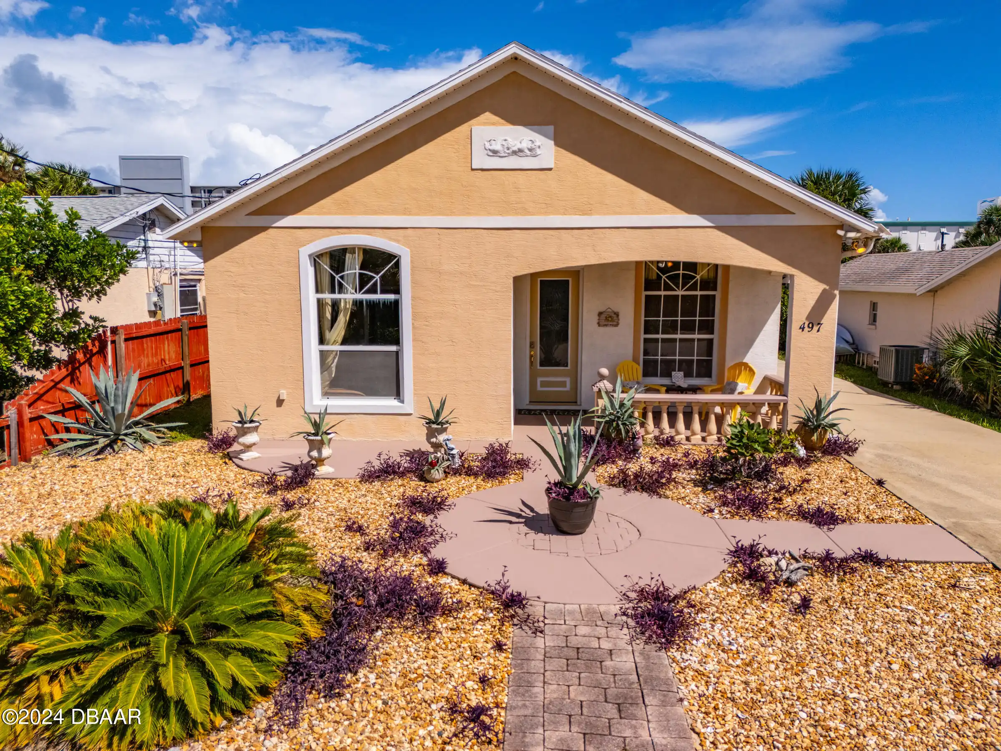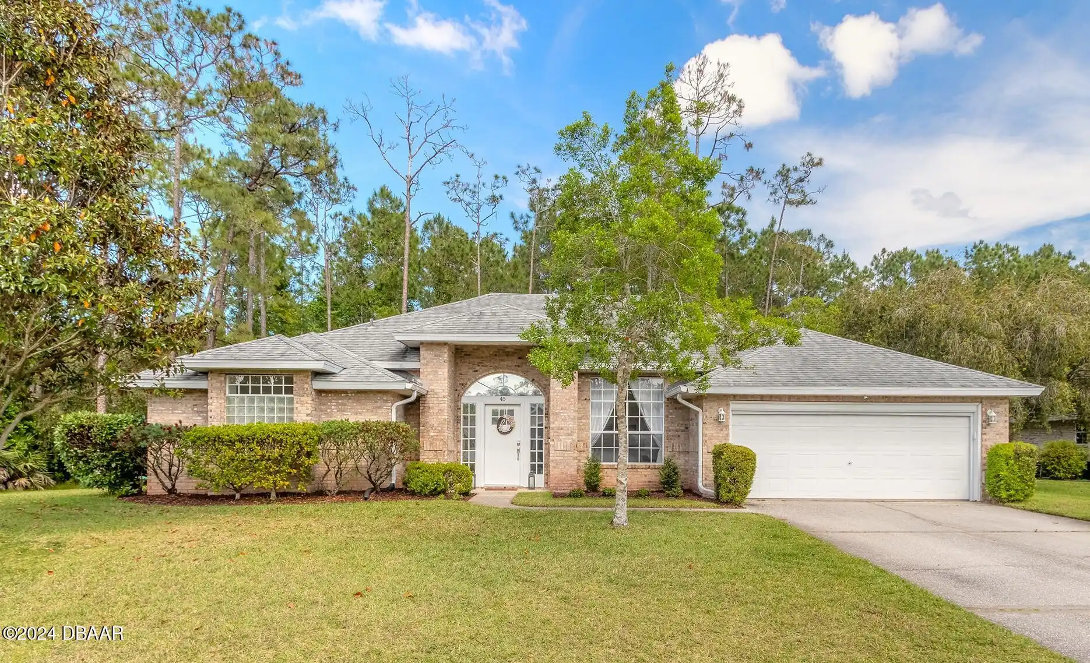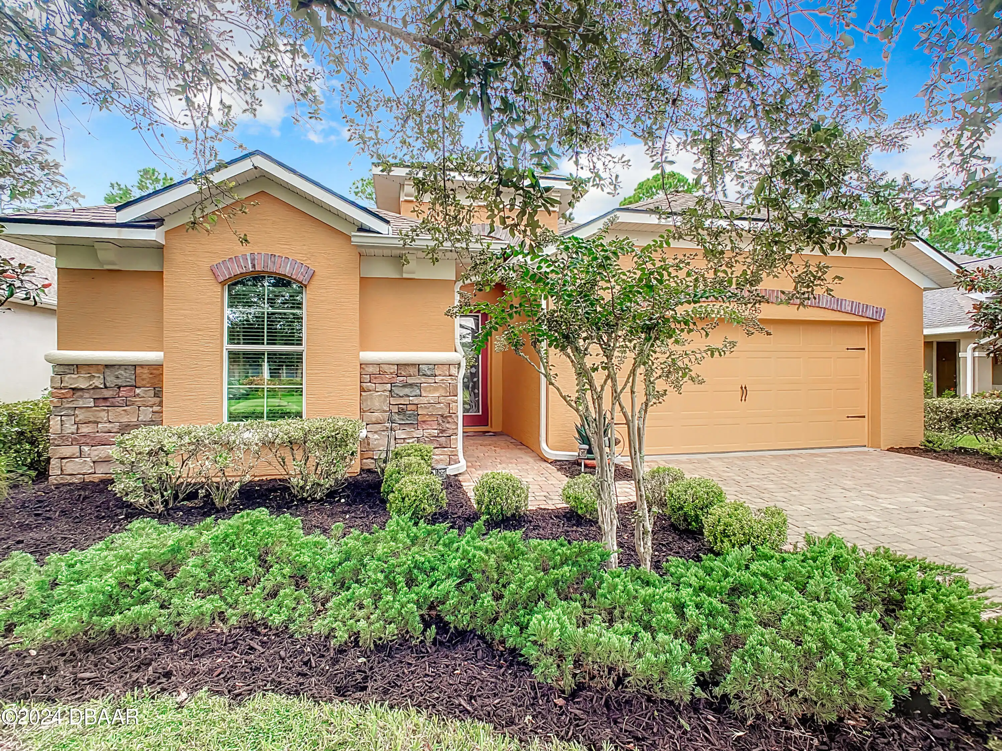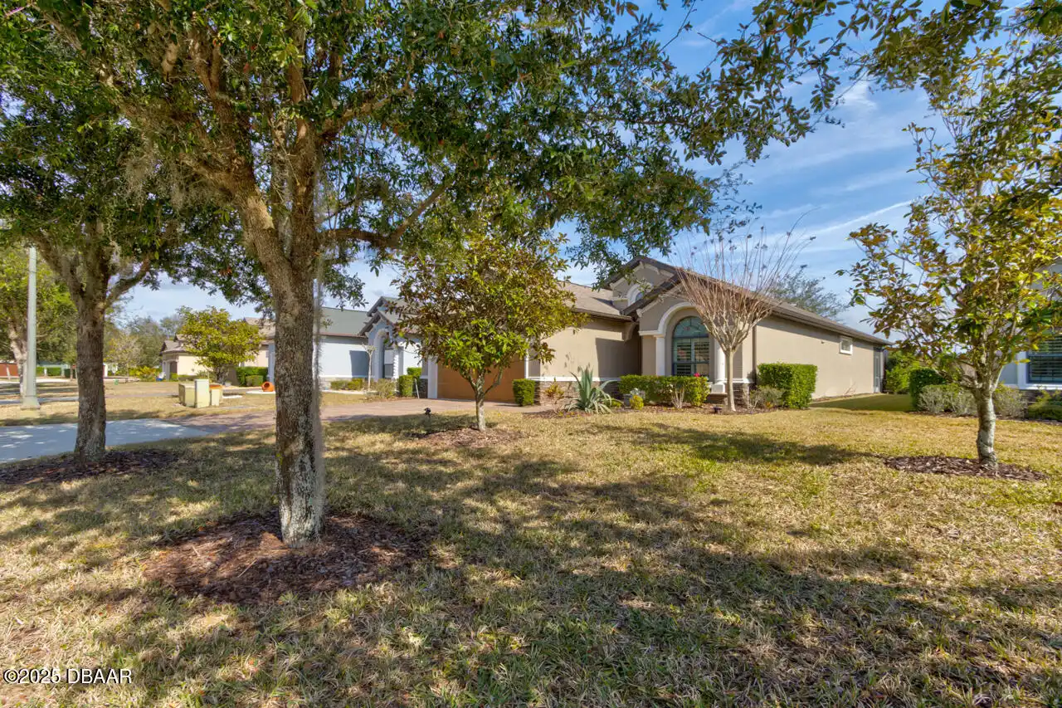Call Us Today: 1 (386) 677 6311
39 Ormond Green Boulevard
Ormond Beach, FL 32174
Ormond Beach, FL 32174
$499,900
Property Type: Residential
MLS Listing ID: 1209316
Bedrooms: 3
Bathrooms: 2
MLS Listing ID: 1209316
Bedrooms: 3
Bathrooms: 2
Living SQFT: 1,943
Year Built: 2000
Swimming Pool: No
Parking: Attached, Garage, Circular Driveway, Garage Door Opener
Year Built: 2000
Swimming Pool: No
Parking: Attached, Garage, Circular Driveway, Garage Door Opener
SHARE: 
PRINT PAGE DESCRIPTION
Exquisite Lakefront Pool Home in Ormond Green Nestled in the charming Ormond Green community this stunning lakefront pool home crafted by esteemed local builders Vanacore Homes offers an inviting blend of elegance and comfort. Designed with a thoughtful split-bedroom floor plan this residence is perfect for both relaxed living and entertaining with serene water views greeting you the moment you step inside. Newer hurricane-rated sliding glass doors in the master suite living room and kitchen seamlessly connect the indoors to the covered patio and screened pool area creating a harmonious flow of natural light and scenic beauty. The spacious master retreat features a cozy sitting area and an en-suite bath complete with dual sinks a walk-in shower a soaking tub and a generously sized closet. The well-appointed kitchen boasts a breakfast nook overlooking the tranquil pool and lake—an ideal spot for morning coffee—along with a breakfast bar dual pantries and abundant cabinet space. Exceptional curb appeal is enhanced by beautifully manicured landscaping curbing and a circular driveway. Recent updates include: New roof 2023 New HVAC system 2023 New pool screens New top-of-the-line energy-saving pool pump New automatic pool vacuum Upgraded pool heater Aqua Link pool Bluetooth system - work everything from your phone Pool deck refinished Complete back of house repainted (sun faded) Driveway refinished All interior walls doors and ceiling refurbished and painted New ceiling fan/light kits Garage walls and ceiling repainted Flooring replaced in primary bedroom walk-in closet living room dining room and third bedroom All new appliances New window treatments New lighting in both bathrooms and kitchen. Hurricane-rated garage door and sliders for added peace of mind. Tucked away in a quiet yet convenient location Ormond Green offers a secluded ambiance while remaining close to local amenities. Minutes from Advent Hospital Walmart Supercenter
PROPERTY FEATURES
Listing Courtesy of Keller Williams Realty Florida Partners
SIMILAR PROPERTIES

